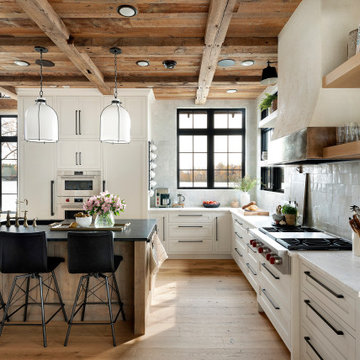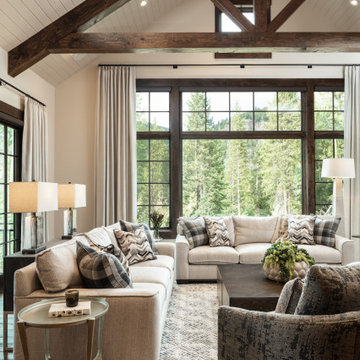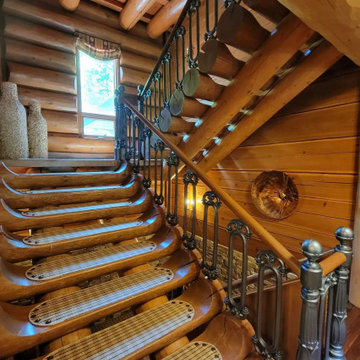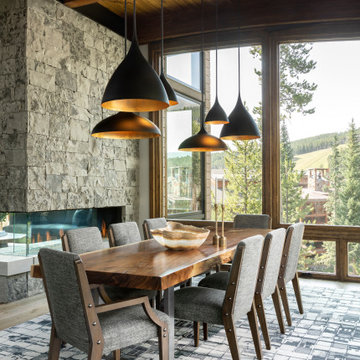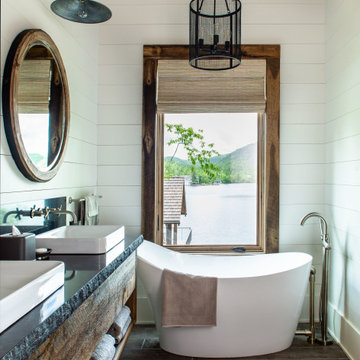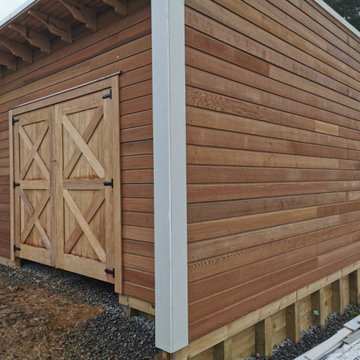Idées déco de maisons montagne

Inspiration pour une salle à manger ouverte sur la cuisine chalet en bois de taille moyenne avec un mur marron, un sol en bois brun, un sol beige et un plafond en bois.
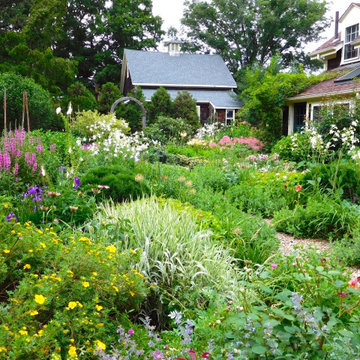
Clients gardens that took a rear lawn and changed it into a large potagers garden. This is a strong pollinator garden as there is all kind of food, shelter, nesting for the natural world. The path is gravel so it drains. The white closest to the house is flowering tobaccos. the pink to the left is pink digitalis, blue iris and yellow yarrow. Peter Atkins and Associates

Réalisation d'une façade de maison marron chalet à un étage avec un revêtement mixte et un toit en appentis.
Trouvez le bon professionnel près de chez vous

Aménagement d'une façade de maison montagne en bois avec un toit en appentis.

Idée de décoration pour une façade de maison verte chalet en bois à un étage.
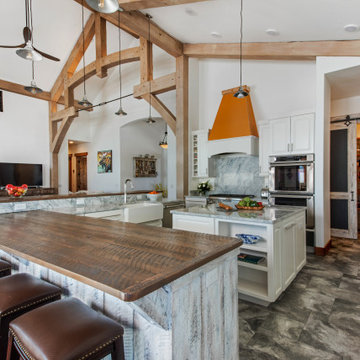
The open kitchen includes multiple seating areas, a spacious center island, and quick access to the pantry via a barn door.
Exemple d'une cuisine montagne.
Exemple d'une cuisine montagne.
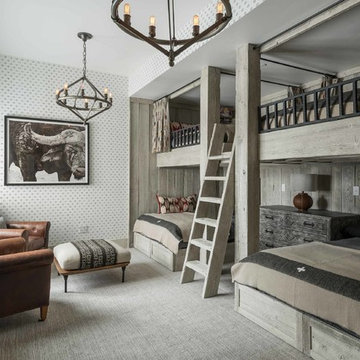
Rustic Zen Residence by Locati Architects, Interior Design by Cashmere Interior, Photography by Audrey Hall
Idée de décoration pour une chambre d'enfant chalet avec un mur multicolore, moquette et un lit superposé.
Idée de décoration pour une chambre d'enfant chalet avec un mur multicolore, moquette et un lit superposé.
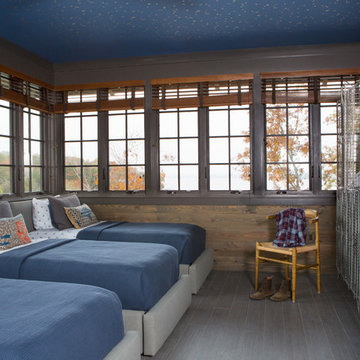
This boy's bunk room was designed to mimic an old sleeping porch. The floor is actually a tile plank that has a crackle glaze so it feels like an old painted porch floor. Three windows wrap on three sides of the room. A panoramic view out to the lake can be enjoyed. The remaining wall actually incorporates the cedar shingle siding from the exterior to make it feel very authentic as though it is an enclosed sleeping porch. The ceiling was incorporated with a wall covering that has stars so it creates somewhat of a feel of a nighttime sky.

Aménagement d'une salle de séjour montagne ouverte avec un mur blanc, une cheminée standard, un manteau de cheminée en pierre, un téléviseur fixé au mur, parquet clair et éclairage.
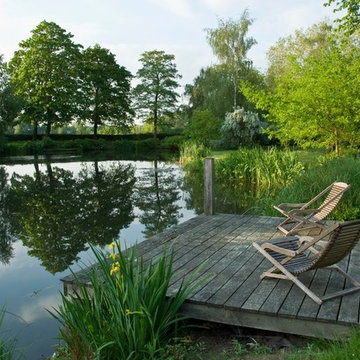
Garden designed by Ian Smith MSGD. Winner of the SGD Grand Award 2014
Exemple d'une terrasse montagne avec un point d'eau.
Exemple d'une terrasse montagne avec un point d'eau.
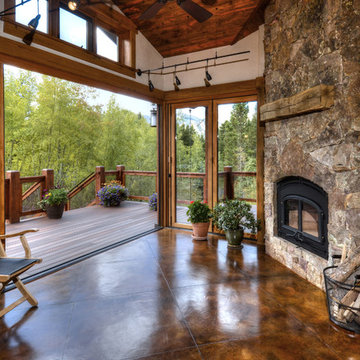
The patio features 3 Nana doors that allow the room to completely open up to the exterior decks, or the living room or both. The fireplace is an EPA-Phase II rated wood burning appliance with ducting to direct excess heat to the lower level.
Carl Schofield Photography
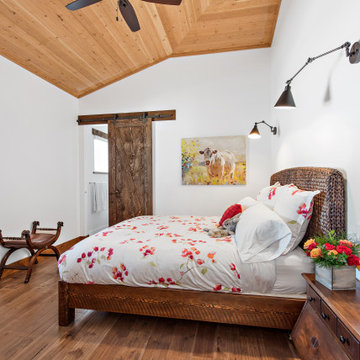
The guest bedroom brings more warm wood tones by including a tongue and groove ceiling and rustic barn door.
Cette image montre une chambre chalet.
Cette image montre une chambre chalet.
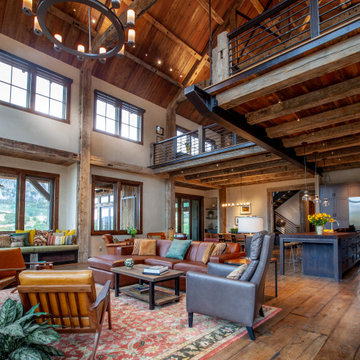
Idée de décoration pour un salon chalet ouvert avec un mur beige, un sol en bois brun, un sol marron, un plafond voûté et un plafond en bois.
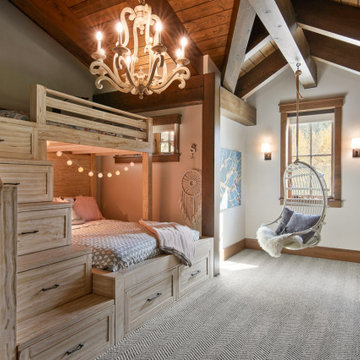
Cette photo montre une chambre avec moquette montagne de taille moyenne avec un mur blanc, un sol gris, poutres apparentes, un plafond voûté et un plafond en bois.
Idées déco de maisons montagne
4



















