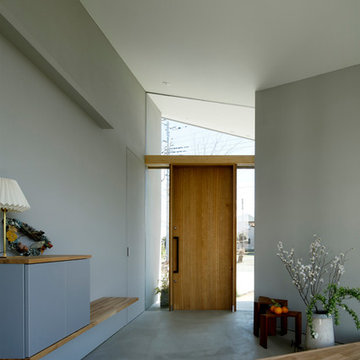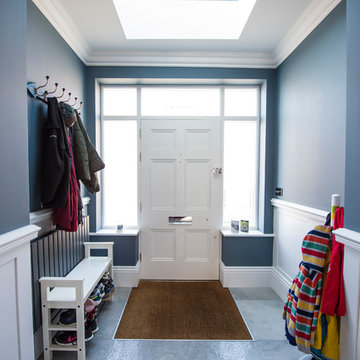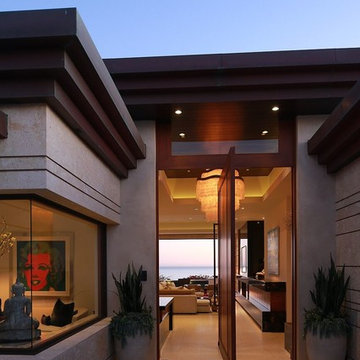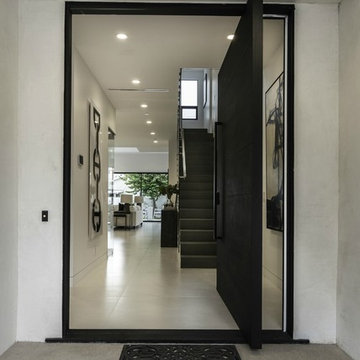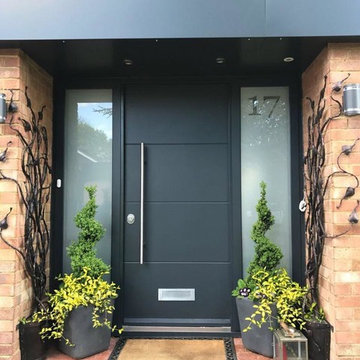Idées déco d'entrées modernes
Trier par :
Budget
Trier par:Populaires du jour
41 - 60 sur 55 935 photos
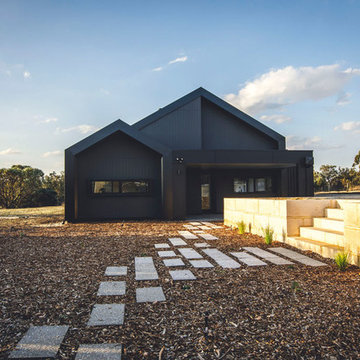
Cette photo montre un hall d'entrée moderne avec un mur noir, sol en béton ciré, une porte simple et une porte en verre.
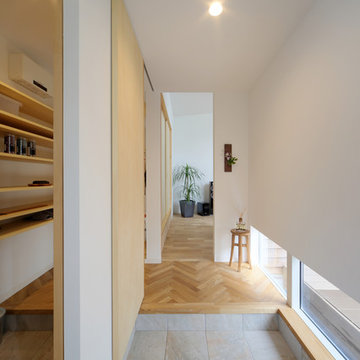
チャネルオリジナル株式会社
Réalisation d'une entrée minimaliste avec un couloir, un mur blanc et un sol gris.
Réalisation d'une entrée minimaliste avec un couloir, un mur blanc et un sol gris.
Trouvez le bon professionnel près de chez vous
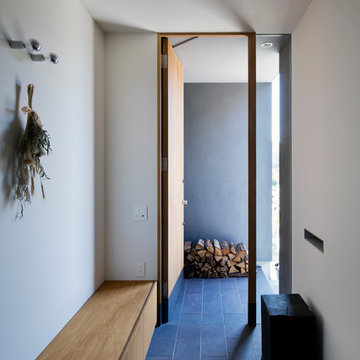
玄関扉の外に、壁に囲まれた広めのポーチがあります。
雨天時など雨を避けて室内に入ることが出来ます。写真では薪ストーブ用の薪を置かれていました。
玄関の収納は腰掛ける事も出来る高さです。
photo by 冨田英次
Exemple d'une petite entrée moderne avec un couloir, un mur blanc, une porte simple, une porte en bois brun et un sol noir.
Exemple d'une petite entrée moderne avec un couloir, un mur blanc, une porte simple, une porte en bois brun et un sol noir.

The client’s brief was to create a space reminiscent of their beloved downtown Chicago industrial loft, in a rural farm setting, while incorporating their unique collection of vintage and architectural salvage. The result is a custom designed space that blends life on the farm with an industrial sensibility.
The new house is located on approximately the same footprint as the original farm house on the property. Barely visible from the road due to the protection of conifer trees and a long driveway, the house sits on the edge of a field with views of the neighbouring 60 acre farm and creek that runs along the length of the property.
The main level open living space is conceived as a transparent social hub for viewing the landscape. Large sliding glass doors create strong visual connections with an adjacent barn on one end and a mature black walnut tree on the other.
The house is situated to optimize views, while at the same time protecting occupants from blazing summer sun and stiff winter winds. The wall to wall sliding doors on the south side of the main living space provide expansive views to the creek, and allow for breezes to flow throughout. The wrap around aluminum louvered sun shade tempers the sun.
The subdued exterior material palette is defined by horizontal wood siding, standing seam metal roofing and large format polished concrete blocks.
The interiors were driven by the owners’ desire to have a home that would properly feature their unique vintage collection, and yet have a modern open layout. Polished concrete floors and steel beams on the main level set the industrial tone and are paired with a stainless steel island counter top, backsplash and industrial range hood in the kitchen. An old drinking fountain is built-in to the mudroom millwork, carefully restored bi-parting doors frame the library entrance, and a vibrant antique stained glass panel is set into the foyer wall allowing diffused coloured light to spill into the hallway. Upstairs, refurbished claw foot tubs are situated to view the landscape.
The double height library with mezzanine serves as a prominent feature and quiet retreat for the residents. The white oak millwork exquisitely displays the homeowners’ vast collection of books and manuscripts. The material palette is complemented by steel counter tops, stainless steel ladder hardware and matte black metal mezzanine guards. The stairs carry the same language, with white oak open risers and stainless steel woven wire mesh panels set into a matte black steel frame.
The overall effect is a truly sublime blend of an industrial modern aesthetic punctuated by personal elements of the owners’ storied life.
Photography: James Brittain
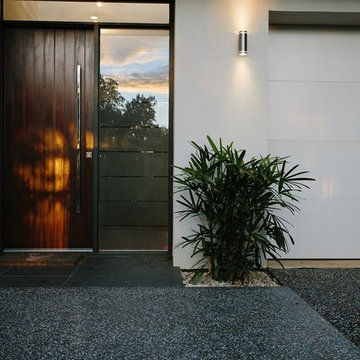
For the front garden, the owners had a few prerequisites: a secure front fence and gate, garden lighting and a modern material palette. Landscape Techniques delivered on all counts and even went a step further, using the slope of the block to create a few different levels and give the property a grand entrance.
Photographer: Mike Hemus - mikehemus.com
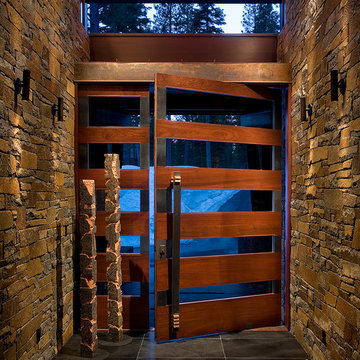
Anita Lang - IMI Design - Scottsdale, AZ
Cette photo montre une grande porte d'entrée moderne avec un mur marron, une porte en bois brun et un sol gris.
Cette photo montre une grande porte d'entrée moderne avec un mur marron, une porte en bois brun et un sol gris.
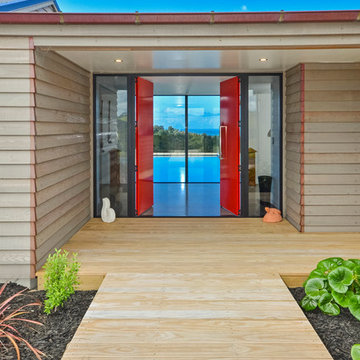
Red double doors leading into an amazing home designed by Arcline Architecture.
Inspiration pour une porte d'entrée minimaliste de taille moyenne avec un mur marron, un sol en bois brun, une porte double, une porte rouge et un sol marron.
Inspiration pour une porte d'entrée minimaliste de taille moyenne avec un mur marron, un sol en bois brun, une porte double, une porte rouge et un sol marron.
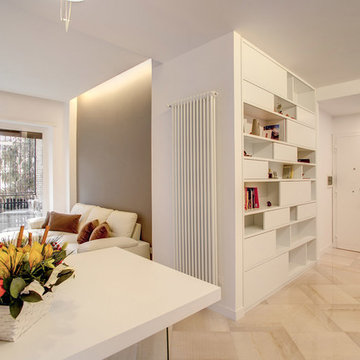
Cette photo montre un petit hall d'entrée moderne avec un mur blanc, un sol en marbre, une porte simple, une porte blanche et un sol blanc.
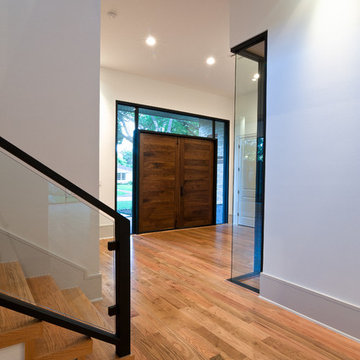
This beautiful custom home has it all with the grand double door entry, modern open layout, contemporary kitchen and lavish master suite. Light hardwood floors and white walls give an elegant art gallery feel that makes this home very warm and inviting.
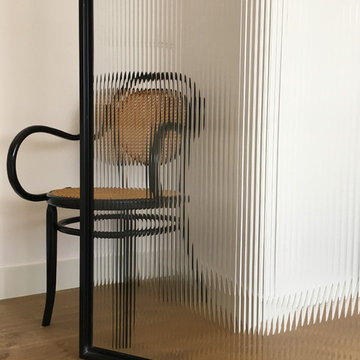
La Reina Obrera
Cette image montre une entrée minimaliste.
Cette image montre une entrée minimaliste.
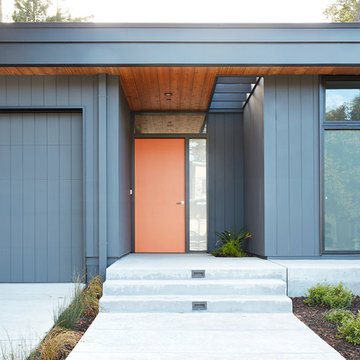
Klopf Architecture, Arterra Landscape Architects and Henry Calvert of Calvert Ventures Designed and built a new warm, modern, Eichler-inspired, open, indoor-outdoor home on a deeper-than-usual San Mateo Highlands property where an original Eichler house had burned to the ground.
The owners wanted multi-generational living and larger spaces than the original home offered, but all parties agreed that the house should respect the neighborhood and blend in stylistically with the other Eichlers. At first the Klopf team considered re-using what little was left of the original home and expanding on it. But after discussions with the owner and builder, all parties agreed that the last few remaining elements of the house were not practical to re-use, so Klopf Architecture designed a new home that pushes the Eichler approach in new directions.
One disadvantage of Eichler production homes is that the house designs were not optimized for each specific lot. A new custom home offered the team a chance to start over. In this case, a longer house that opens up sideways to the south fit the lot better than the original square-ish house that used to open to the rear (west). Accordingly, the Klopf team designed an L-shaped “bar” house with a large glass wall with large sliding glass doors that faces sideways instead of to the rear like a typical Eichler. This glass wall opens to a pool and landscaped yard designed by Arterra Landscape Architects.
Driving by the house, one might assume at first glance it is an Eichler because of the horizontality, the overhanging flat roof eaves, the dark gray vertical siding, and orange solid panel front door, but the house is designed for the 21st Century and is not meant to be a “Likeler.” You won't see any posts and beams in this home. Instead, the ceiling decking is a western red cedar that covers over all the beams. Like Eichlers, this cedar runs continuously from inside to out, enhancing the indoor / outdoor feeling of the house, but unlike Eichlers it conceals a cavity for lighting, wiring, and insulation. Ceilings are higher, rooms are larger and more open, the master bathroom is light-filled and more generous, with a separate tub and shower and a separate toilet compartment, and there is plenty of storage. The garage even easily fits two of today's vehicles with room to spare.
A massive 49-foot by 12-foot wall of glass and the continuity of materials from inside to outside enhance the inside-outside living concept, so the owners and their guests can flow freely from house to pool deck to BBQ to pool and back.
During construction in the rough framing stage, Klopf thought the front of the house appeared too tall even though the house had looked right in the design renderings (probably because the house is uphill from the street). So Klopf Architecture paid the framer to change the roofline from how we had designed it to be lower along the front, allowing the home to blend in better with the neighborhood. One project goal was for people driving up the street to pass the home without immediately noticing there is an "imposter" on this lot, and making that change was essential to achieve that goal.
This 2,606 square foot, 3 bedroom, 3 bathroom Eichler-inspired new house is located in San Mateo in the heart of the Silicon Valley.
Klopf Architecture Project Team: John Klopf, AIA, Klara Kevane
Landscape Architect: Arterra Landscape Architects
Contractor: Henry Calvert of Calvert Ventures
Photography ©2016 Mariko Reed
Location: San Mateo, CA
Year completed: 2016
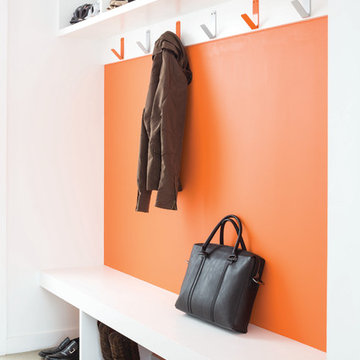
photo by Jeff Roberts
Cette image montre une entrée minimaliste de taille moyenne avec un vestiaire, un mur blanc et sol en béton ciré.
Cette image montre une entrée minimaliste de taille moyenne avec un vestiaire, un mur blanc et sol en béton ciré.
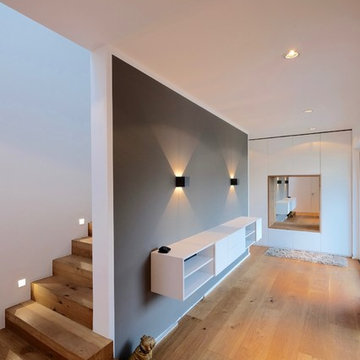
David Justen
Cette photo montre un hall d'entrée moderne de taille moyenne avec un mur gris et un sol en bois brun.
Cette photo montre un hall d'entrée moderne de taille moyenne avec un mur gris et un sol en bois brun.
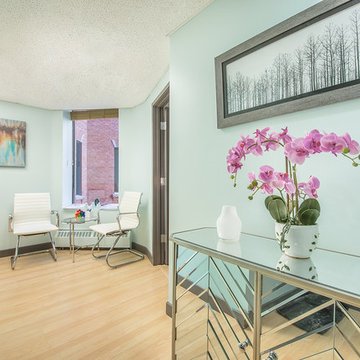
Accent colours in the art and flower arrangement add interests to the space.
Demetri Photography
Cette photo montre une petite entrée moderne avec un couloir, un mur bleu, parquet clair, une porte simple et un sol beige.
Cette photo montre une petite entrée moderne avec un couloir, un mur bleu, parquet clair, une porte simple et un sol beige.
Idées déco d'entrées modernes
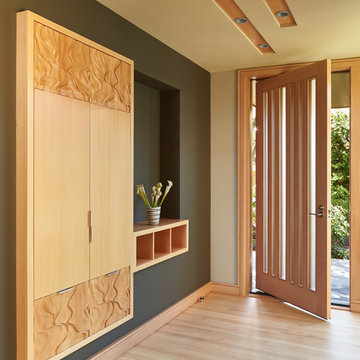
The front entry features CNC milled custom beech cabinets, an open display shelf, and a custom wood/glass front door.
Photo: Benjamin Benschneider
Réalisation d'une entrée minimaliste de taille moyenne avec un couloir, parquet clair, une porte simple et une porte en bois brun.
Réalisation d'une entrée minimaliste de taille moyenne avec un couloir, parquet clair, une porte simple et une porte en bois brun.
3
