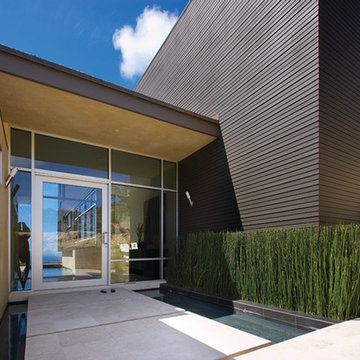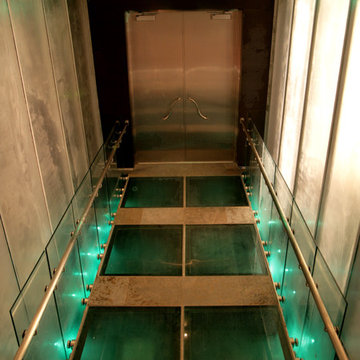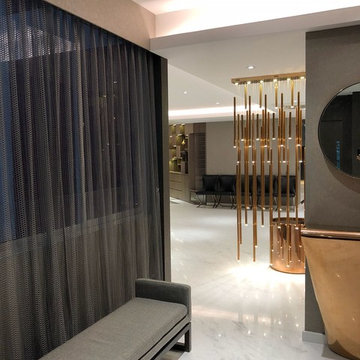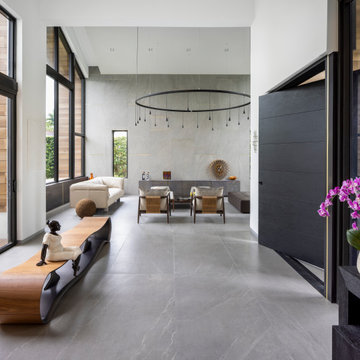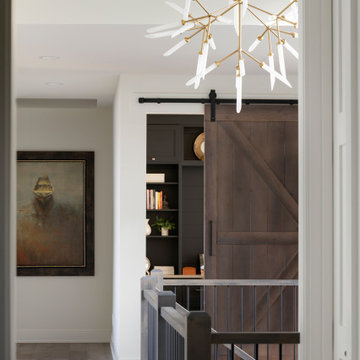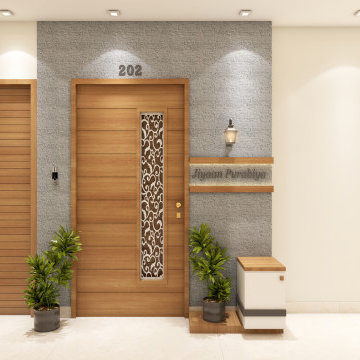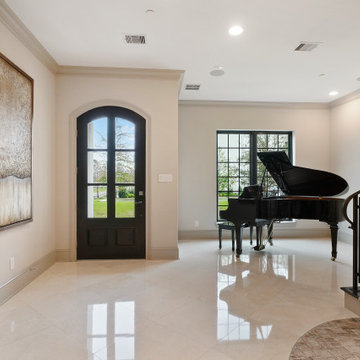Idées déco d'entrées modernes
Trier par :
Budget
Trier par:Populaires du jour
81 - 100 sur 55 933 photos
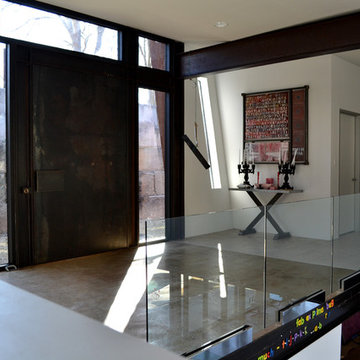
Lake House, glass entry with steel pivot door, concrete floors, recycled steel framing, glass guardrail
Idées déco pour une entrée moderne.
Idées déco pour une entrée moderne.
Trouvez le bon professionnel près de chez vous
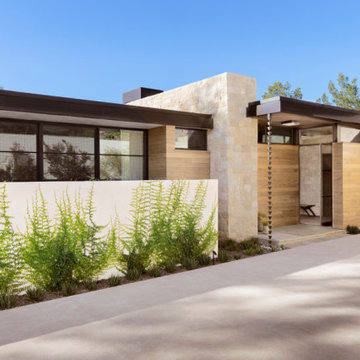
Idée de décoration pour une porte d'entrée minimaliste de taille moyenne avec une porte pivot et une porte en verre.
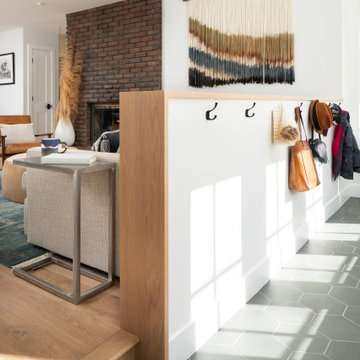
Cette image montre une entrée minimaliste avec un vestiaire, un mur blanc, un sol en carrelage de porcelaine et un sol gris.
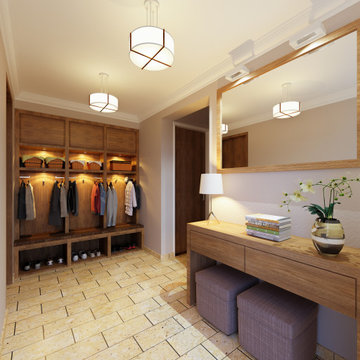
Réalisation d'une grande entrée minimaliste avec un vestiaire, un mur gris, un sol en carrelage de porcelaine et un sol beige.
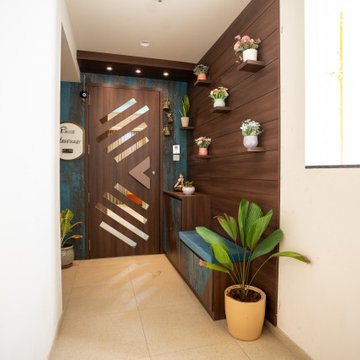
• Entrance-
• Main entrance - The main entrance exudes rustic charm with its combination of rustic finished laminate and wooden laminate. This blend of materials creates a warm and welcoming atmosphere, setting the tone for the rest of the home. The rustic finish adds character and texture, while the wooden laminate brings a touch of natural beauty. Together, they create a timeless and inviting entrance that leaves a lasting impression on visitors.
• Safety door - The safety door is not only functional but also adds a touch of style and sophistication to the entrance with its customized designer handle. Moreover, the door features a unique design that mirrors the pattern of the handles, providing both ventilation and aesthetic appeal. This thoughtful integration ensures that every aspect of the entrance contributes to the overall ambiance of the space, creating a welcoming and visually striking first impression for guests.
• Handle - As you enter through the passage, a personalized touch awaits with the nameplate situated elegantly on the left side of the main entrance. Crafted with metallic letters in a font style chosen to suit your preference, it adds a sense of identity and warmth to the space. This subtle yet distinctive feature welcomes guests with a personalized touch, making them feel right at home from the moment they arrive.
• Shoe rack - The entrance is thoughtfully designed with a convenient shoe rack and seating area situated separately outside, making it effortless to remove and store footwear when entering or exiting. Above the shoe rack, a complete wall paneling adorned with small ledges provides a perfect display space for decorative items, adding personality and charm to the area. The paneling's finished grooves add a touch of elegance and visual interest, enhancing the overall aesthetic appeal of the entrance space.
• False ceiling - The addition of a wooden false ceiling above the safety door, complete with cob lights, is a brilliant idea to ensure proper brightness and ambiance in the entrance area. This design choice not only enhances the aesthetic appeal but also provides practical illumination, creating a welcoming atmosphere for visitors. The warm glow from the cob lights complements the wooden finish, adding a cozy and inviting feel to the entrance space. It's a thoughtful detail that enhances both the functionality and visual appeal of the area.
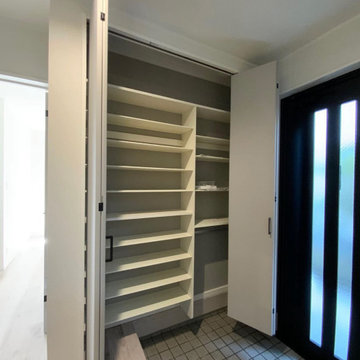
Aménagement d'une entrée moderne avec un sol en contreplaqué, un sol gris, un plafond en papier peint et du papier peint.
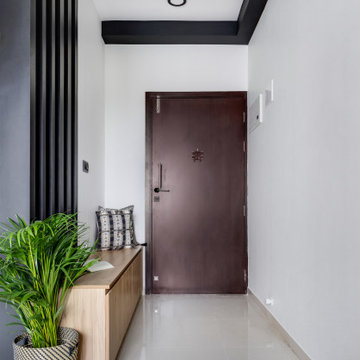
The entrance sets the tone for the modern house. The foyer unit is an exquisite addition, designed to make a lasting impression. With its sleek lines and contemporary finishes, it seamlessly combines form and function. The subtle greens incorporated into the foyer's colour scheme bring a touch of nature indoors, creating a calming and refreshing ambience.

This Australian-inspired new construction was a successful collaboration between homeowner, architect, designer and builder. The home features a Henrybuilt kitchen, butler's pantry, private home office, guest suite, master suite, entry foyer with concealed entrances to the powder bathroom and coat closet, hidden play loft, and full front and back landscaping with swimming pool and pool house/ADU.
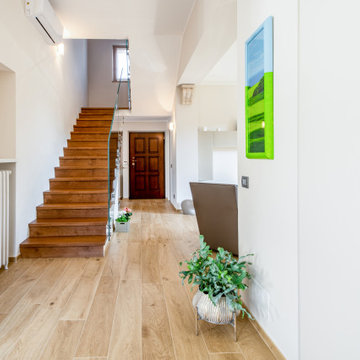
Réalisation d'un hall d'entrée minimaliste de taille moyenne avec un mur beige, un sol en carrelage de céramique, une porte simple, une porte en bois brun, un plafond à caissons et du lambris.
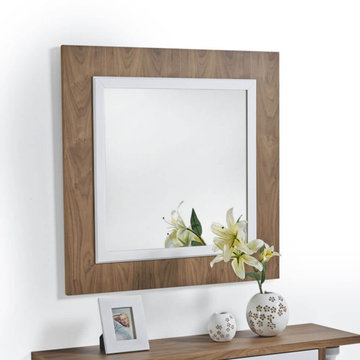
Espejo para pasillo, entrada, recibidor, comedor, salón,... se adapta a los distintos espacios de nuestro hogar.
Su diseño moderno hace que le de un toque muy actual al epacio
Acabados en chapa natural con detalle en laca.

L’ingresso: sulla parte destra dell’ingresso la nicchia è stata ingrandita con l’inserimento di un mobile su misura che funge da svuota-tasche e scarpiera. Qui il soffitto si abbassa e crea una zona di “compressione” in modo da allargare lo spazio della zona Living una volta superato l’arco ed il gradino!
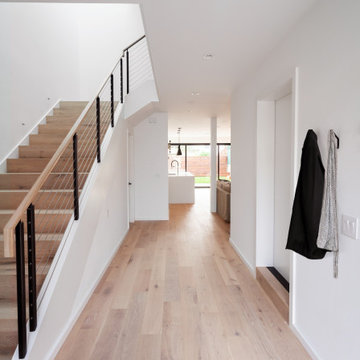
Entry way illuminated with natural light from skylight above stairwell. Open floor plan allows you to see through the living space to the back yard.
Photo credit: James Zhou
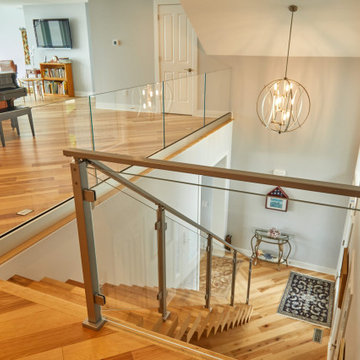
Glass railing is used to enhance this project’s indoor space. Clear glass panels highlight a beautiful Floating Staircase and a modern aesthetic. Surface mount posts anchor the railing without obstructing its clear lines, while steel clips hold the glass securely in place. The result is a minimal and sleek stairway.
Idées déco d'entrées modernes
5
