Idées déco d'entrées avec un sol en bois brun
Trier par :
Budget
Trier par:Populaires du jour
381 - 400 sur 22 675 photos
1 sur 2

Cette image montre un hall d'entrée traditionnel de taille moyenne avec un mur jaune et un sol en bois brun.

Idée de décoration pour un petit hall d'entrée design avec un mur blanc, un sol en bois brun, une porte simple, une porte blanche et un sol marron.
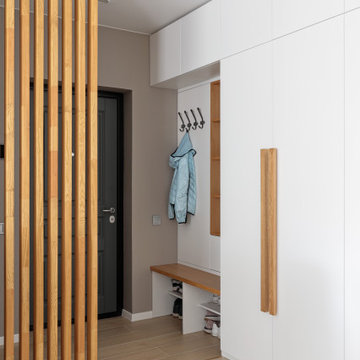
Прихожая отделена реечными перегородками от зоны гостиной и столовой.
Inspiration pour une entrée nordique de taille moyenne avec un mur blanc, un sol en bois brun, une porte simple, une porte grise et un sol marron.
Inspiration pour une entrée nordique de taille moyenne avec un mur blanc, un sol en bois brun, une porte simple, une porte grise et un sol marron.

Idée de décoration pour un grand hall d'entrée champêtre en bois avec un mur blanc, un sol marron, un sol en bois brun, une porte double et une porte en bois foncé.

Modern and clean entryway with extra space for coats, hats, and shoes.
.
.
interior designer, interior, design, decorator, residential, commercial, staging, color consulting, product design, full service, custom home furnishing, space planning, full service design, furniture and finish selection, interior design consultation, functionality, award winning designers, conceptual design, kitchen and bathroom design, custom cabinetry design, interior elevations, interior renderings, hardware selections, lighting design, project management, design consultation
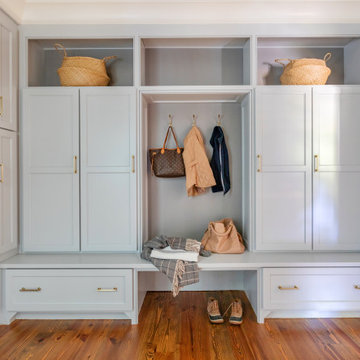
Photo: Jessie Preza Photography
Réalisation d'une grande entrée tradition avec un vestiaire, un mur beige, un sol en bois brun et un sol marron.
Réalisation d'une grande entrée tradition avec un vestiaire, un mur beige, un sol en bois brun et un sol marron.

Paneled barrel foyer with double arched door, flanked by formal living and dining rooms. Beautiful wood floor in a herringbone pattern.
Exemple d'un hall d'entrée craftsman de taille moyenne avec un mur gris, un sol en bois brun, une porte double, une porte en bois brun, un plafond voûté et du lambris.
Exemple d'un hall d'entrée craftsman de taille moyenne avec un mur gris, un sol en bois brun, une porte double, une porte en bois brun, un plafond voûté et du lambris.

This project was a complete gut remodel of the owner's childhood home. They demolished it and rebuilt it as a brand-new two-story home to house both her retired parents in an attached ADU in-law unit, as well as her own family of six. Though there is a fire door separating the ADU from the main house, it is often left open to create a truly multi-generational home. For the design of the home, the owner's one request was to create something timeless, and we aimed to honor that.
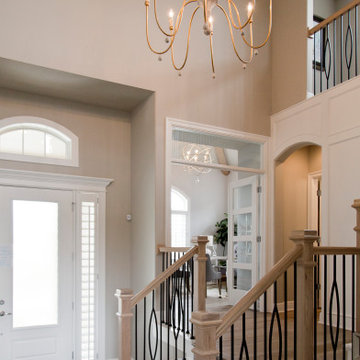
Inspiration pour une grande porte d'entrée avec un mur beige, un sol en bois brun, une porte simple, une porte blanche et un sol marron.

Hier kann man sich austoben. Ein Multifunktionales Möbel empfängt die Gäste und präsentiert perfekt ausgeleuchtet das Bike der Wahl. Die integrierte Beleuchtung sowie die Lichtschiene setzen punktuelle Highlights.
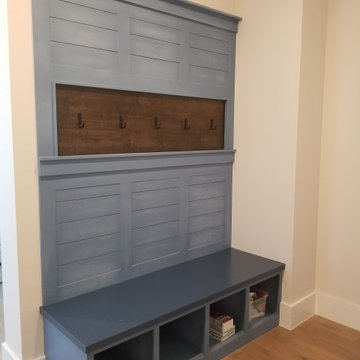
Exemple d'une entrée chic de taille moyenne avec un vestiaire, un mur beige, un sol en bois brun, une porte simple, une porte blanche et un sol beige.
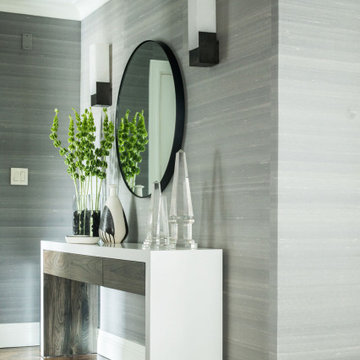
Foyer
Idées déco pour un grand hall d'entrée classique avec un mur gris, un sol en bois brun, une porte simple, une porte blanche et un sol marron.
Idées déco pour un grand hall d'entrée classique avec un mur gris, un sol en bois brun, une porte simple, une porte blanche et un sol marron.
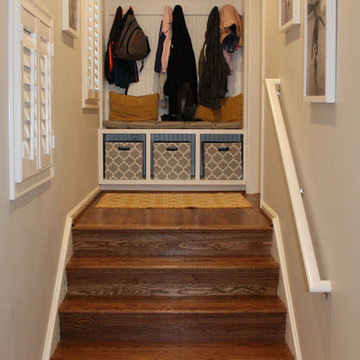
White custom built-in cubby cabinets at the entryway of this Kentlands addition remodel in Gaithersburg, MD
Réalisation d'une petite entrée tradition avec un vestiaire, un sol en bois brun et une porte simple.
Réalisation d'une petite entrée tradition avec un vestiaire, un sol en bois brun et une porte simple.
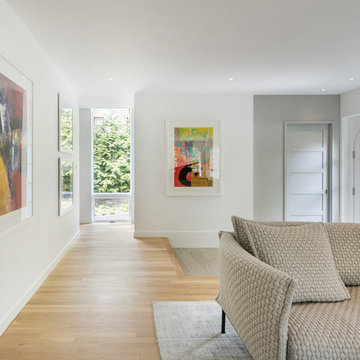
Image Courtesy © Nat Rae
Aménagement d'une entrée moderne avec un mur blanc, un sol en bois brun, une porte simple et une porte blanche.
Aménagement d'une entrée moderne avec un mur blanc, un sol en bois brun, une porte simple et une porte blanche.

When the family comes in from the garage they enter into this great entry space. This space has it all! Equipped with storage for coats, hats, bags, shoes, etc. as well as a desk for family bills and drop-zone, and access directly to the laundry room and the kitchen, this space is really a main hub when entering the home. Double barn doors hide the laundry room from view while still allowing for complete access. The dark hooks on the mud-bench play off the dark barn door hardware and provide a beautiful contrast against the blue painted bench and breadboard backing. A dark stained desk, which coordinates beautifully with the barn doors, helps complete the space.

Entry way designed and built by Gowler Homes, photo taken by Jacey Caldwell Photography
Réalisation d'un hall d'entrée champêtre de taille moyenne avec un mur blanc, un sol en bois brun, une porte double, une porte noire et un sol marron.
Réalisation d'un hall d'entrée champêtre de taille moyenne avec un mur blanc, un sol en bois brun, une porte double, une porte noire et un sol marron.

Cette image montre une entrée rustique avec un mur blanc, un sol en bois brun, une porte blanche, un sol marron et une porte simple.

Off the main entry, enter the mud room to access four built-in lockers with a window seat, making getting in and out the door a breeze. Custom barn doors flank the doorway and add a warm farmhouse flavor.
For more photos of this project visit our website: https://wendyobrienid.com.
Photography by Valve Interactive: https://valveinteractive.com/

Cette photo montre un grand hall d'entrée craftsman avec un mur jaune, un sol en bois brun, une porte simple et une porte en bois brun.
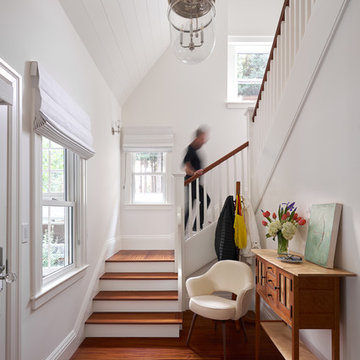
Richardson Architects
Jonathan Mitchell photography
Inspiration pour un hall d'entrée craftsman de taille moyenne avec un mur blanc, un sol en bois brun, une porte simple et un sol marron.
Inspiration pour un hall d'entrée craftsman de taille moyenne avec un mur blanc, un sol en bois brun, une porte simple et un sol marron.
Idées déco d'entrées avec un sol en bois brun
20