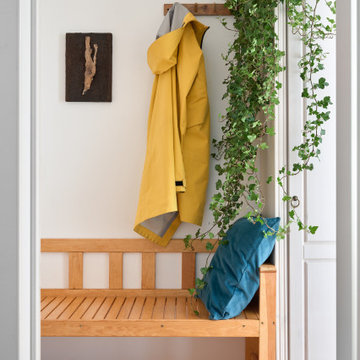Idées déco d'entrées avec un sol marron
Trier par :
Budget
Trier par:Populaires du jour
41 - 60 sur 22 452 photos
1 sur 2
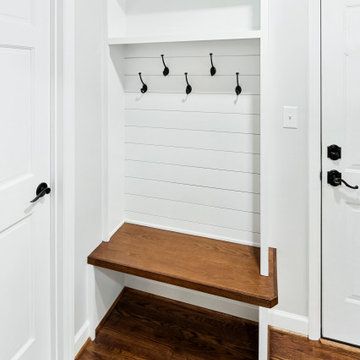
The entry from the garage features a drop-zone for good organization.
Idée de décoration pour une petite entrée tradition avec un vestiaire, un mur gris, un sol en bois brun et un sol marron.
Idée de décoration pour une petite entrée tradition avec un vestiaire, un mur gris, un sol en bois brun et un sol marron.
Cette photo montre une grande entrée chic avec un sol en bois brun et un sol marron.

A Modern Home is not complete without Modern Front Doors to match. These are Belleville Double Water Glass Doors and are a great option for privacy while still allowing in natural light.
Exterior Doors: BLS-217-113-3C
Interior Door: HHLG
Baseboard: 314MUL-5
Casing: 139MUL-SC
Check out more at ELandELWoodProducts.com
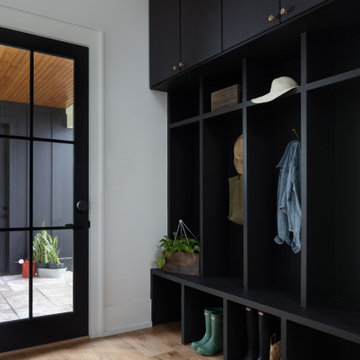
Mudroom of modern luxury farmhouse in Pass Christian Mississippi photographed for Watters Architecture by Birmingham Alabama based architectural and interiors photographer Tommy Daspit.

Cette photo montre un hall d'entrée rétro de taille moyenne avec un mur blanc, un sol marron, une porte simple et une porte en verre.
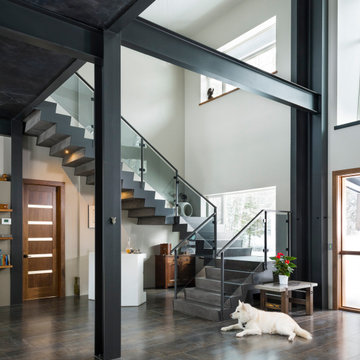
This home features an open concept entry way that gives sight lines to the concrete floating stairs, living room, kitchen and dining room. The steel beams are exposed throughout the home.

The entryway, living, and dining room in this Chevy Chase home were renovated with structural changes to accommodate a family of five. It features a bright palette, functional furniture, a built-in BBQ/grill, and statement lights.
Project designed by Courtney Thomas Design in La Cañada. Serving Pasadena, Glendale, Monrovia, San Marino, Sierra Madre, South Pasadena, and Altadena.
For more about Courtney Thomas Design, click here: https://www.courtneythomasdesign.com/
To learn more about this project, click here:
https://www.courtneythomasdesign.com/portfolio/home-renovation-la-canada/
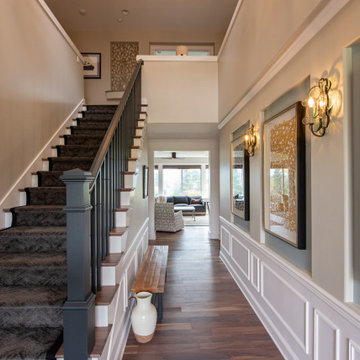
Idée de décoration pour un grand hall d'entrée tradition avec un mur beige, un sol en bois brun et un sol marron.
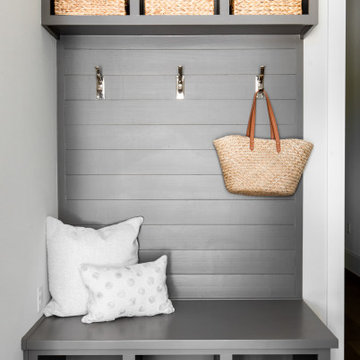
Idées déco pour une entrée classique de taille moyenne avec un vestiaire, un mur blanc, un sol en bois brun et un sol marron.
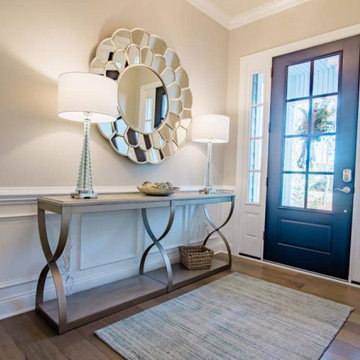
This coastal inspired interior reflects the bright and lively personality of the beachy casual atmosphere in St. James Plantation. This client was searching for a design that completed their brand new build adding the finishing touches to turn their house into a home. We filled each room with custom upholstery, colorful textures & bold prints giving each space a unique, one of a kind experience.

Inspired by the majesty of the Northern Lights and this family's everlasting love for Disney, this home plays host to enlighteningly open vistas and playful activity. Like its namesake, the beloved Sleeping Beauty, this home embodies family, fantasy and adventure in their truest form. Visions are seldom what they seem, but this home did begin 'Once Upon a Dream'. Welcome, to The Aurora.

Idée de décoration pour une entrée champêtre de taille moyenne avec un couloir, un mur blanc, un sol en bois brun et un sol marron.
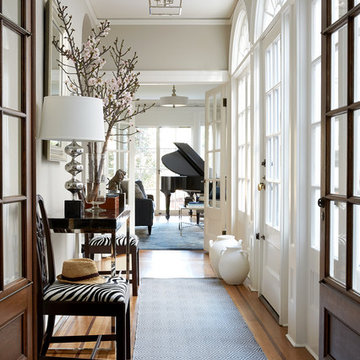
Idée de décoration pour une entrée tradition avec un couloir, un mur gris, un sol en bois brun, une porte blanche et un sol marron.

Cette image montre une très grande porte d'entrée minimaliste avec une porte pivot, une porte en bois foncé, parquet clair et un sol marron.

Cette image montre un hall d'entrée traditionnel de taille moyenne avec un mur blanc, un sol en bois brun, une porte double, une porte noire et un sol marron.

This 1950’s mid century ranch had good bones, but was not all that it could be - especially for a family of four. The entrance, bathrooms and mudroom lacked storage space and felt dark and dingy.
The main bathroom was transformed back to its original charm with modern updates by moving the tub underneath the window, adding in a double vanity and a built-in laundry hamper and shelves. Casework used satin nickel hardware, handmade tile, and a custom oak vanity with finger pulls instead of hardware to create a neutral, clean bathroom that is still inviting and relaxing.
The entry reflects this natural warmth with a custom built-in bench and subtle marbled wallpaper. The combined laundry, mudroom and boy's bath feature an extremely durable watery blue cement tile and more custom oak built-in pieces. Overall, this renovation created a more functional space with a neutral but warm palette and minimalistic details.
Interior Design: Casework
General Contractor: Raven Builders
Photography: George Barberis
Press: Rebecca Atwood, Rue Magazine
On the Blog: SW Ranch Master Bath Before & After
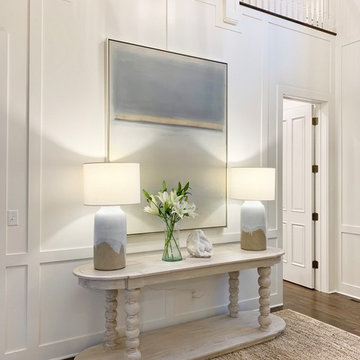
Idées déco pour un hall d'entrée bord de mer de taille moyenne avec un mur blanc, parquet foncé, une porte simple, une porte noire et un sol marron.
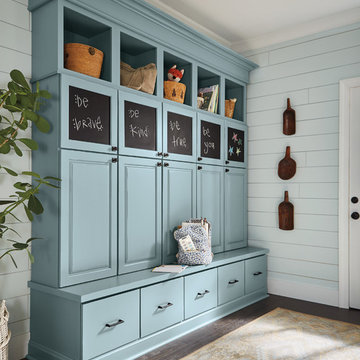
Cette photo montre une entrée chic de taille moyenne avec un vestiaire, parquet foncé, une porte simple, une porte blanche et un sol marron.
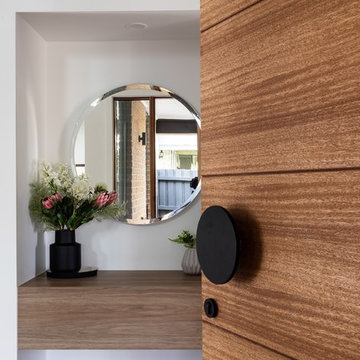
Idée de décoration pour un hall d'entrée minimaliste de taille moyenne avec un mur blanc, sol en stratifié, une porte simple, une porte en bois brun et un sol marron.
Idées déco d'entrées avec un sol marron
3
