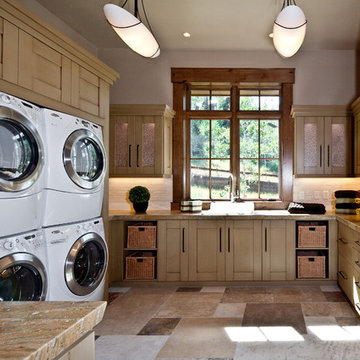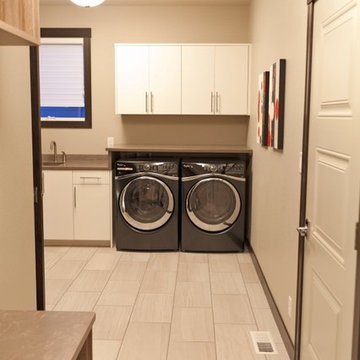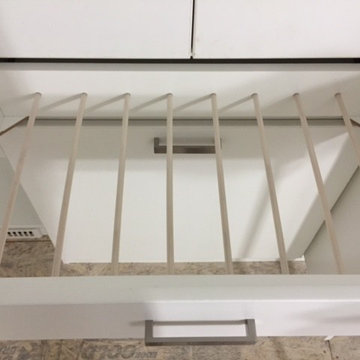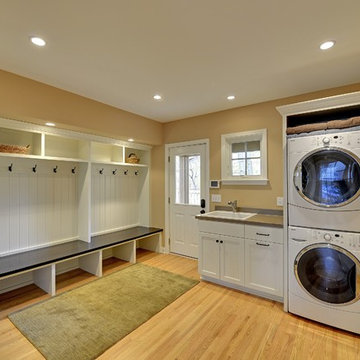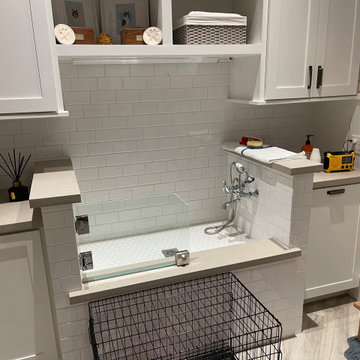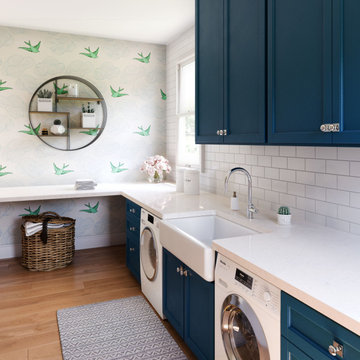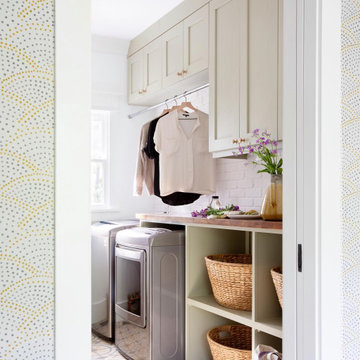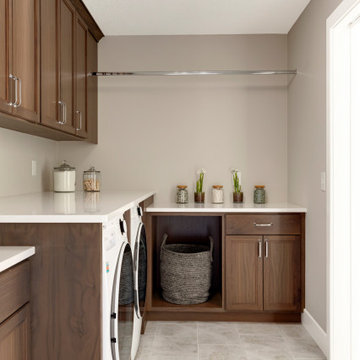Idées déco de buanderies marrons
Trier par :
Budget
Trier par:Populaires du jour
181 - 200 sur 31 558 photos
1 sur 2
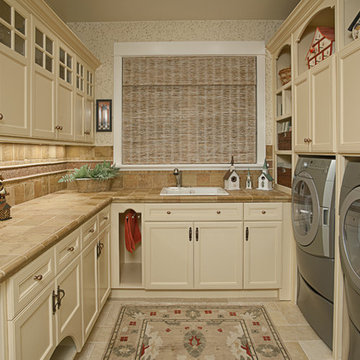
Stenciled Walls: CLG Interior Art
Custom Cabinets: Baywood Cabinetry
Tile: Statements
Washer Dryer: KitchenAid
Sink: Kohler River Falls
Cette image montre une buanderie traditionnelle avec plan de travail carrelé.
Cette image montre une buanderie traditionnelle avec plan de travail carrelé.

Sage green beadboard with a ledge molding designed with a place for hooks to hang clothing is decorative as well as functional. Cabinetry is also Sage Green and the design includes space for folding and a sewing desk. The floor tile is ceramic in a terra cotta style.
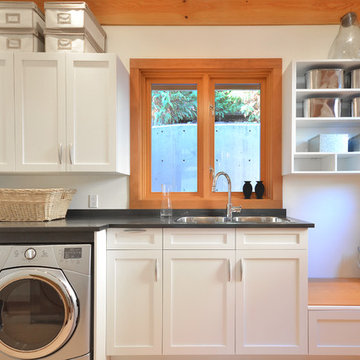
Réalisation d'une buanderie tradition avec un évier posé, un placard à porte shaker, des portes de placard blanches, un mur blanc, des machines côte à côte et un plan de travail gris.

Laundry & Mudroom Entry.
Ema Peter Photography
www.emapeter.com
Cette photo montre une buanderie chic avec un placard avec porte à panneau encastré, des portes de placard beiges, des machines côte à côte, un sol noir et un plan de travail beige.
Cette photo montre une buanderie chic avec un placard avec porte à panneau encastré, des portes de placard beiges, des machines côte à côte, un sol noir et un plan de travail beige.
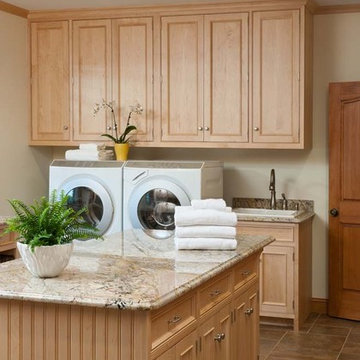
Photography by Crown Point Cabinetry
Aménagement d'une buanderie classique avec un évier posé.
Aménagement d'une buanderie classique avec un évier posé.

Lubbock parade homes 2011..
Réalisation d'une grande buanderie tradition en U dédiée avec un placard à porte affleurante, des portes de placard blanches, un plan de travail en granite, un mur blanc, un sol en vinyl, des machines côte à côte, un sol multicolore et un plan de travail multicolore.
Réalisation d'une grande buanderie tradition en U dédiée avec un placard à porte affleurante, des portes de placard blanches, un plan de travail en granite, un mur blanc, un sol en vinyl, des machines côte à côte, un sol multicolore et un plan de travail multicolore.
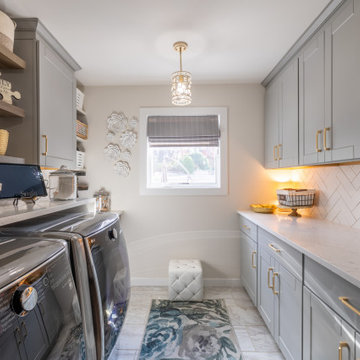
Laundry Room with herringbone backsplash installed by ERNA Properties, LLC
Inspiration pour une buanderie traditionnelle.
Inspiration pour une buanderie traditionnelle.
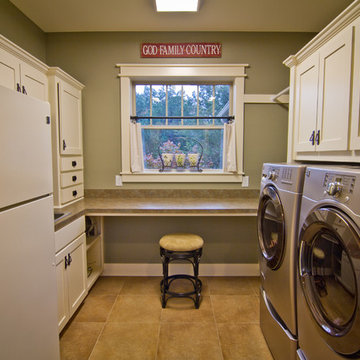
We had to pack a lot of function into this Laundry Room. The client had an existing refrigerator/freezer that they wanted to incorporate into the new house. They also requested a utility sink. Mrs. Page wanted enough counterspace where she could both sew and be able to fold clothes. The large window in front of the work space provides the owner with beautiful views to their property while she works. I added a clothes rod so that she would be able to air dry some items. I framed out with cabinetry the front loading washing machine and clothes dryer. I provided open shelving in the dead corners. Off camera is a door leading to the Kitchen (left) and to the Garage (right). Behind is another window of equal size. Between the two they provide ample natural light, views to the beautiful outdoors as well as a cross breeze when opened during nice weather.

We added a matching utility cabinet, and floating shelf to the laundry and matched existing cabinetry.
Exemple d'une buanderie chic en U dédiée et de taille moyenne avec un placard avec porte à panneau surélevé, des portes de placard marrons, un mur gris, un sol en travertin, des machines côte à côte et un sol marron.
Exemple d'une buanderie chic en U dédiée et de taille moyenne avec un placard avec porte à panneau surélevé, des portes de placard marrons, un mur gris, un sol en travertin, des machines côte à côte et un sol marron.

Right off the kitchen, we transformed this laundry room by flowing the kitchen floor tile into the space, adding a large farmhouse sink (dual purpose small dog washing station), a countertop above the machine units, cabinets above, and full height backsplash.

Exemple d'une grande buanderie bord de mer dédiée avec un placard avec porte à panneau encastré, des portes de placard grises, un mur bleu, un sol en carrelage de céramique, des machines superposées, un sol beige, du papier peint et un plan de travail blanc.
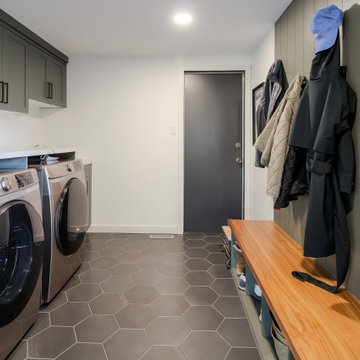
Mud Room Laundry
Cette photo montre une buanderie rétro de taille moyenne avec un mur blanc, un sol en carrelage de céramique et un sol gris.
Cette photo montre une buanderie rétro de taille moyenne avec un mur blanc, un sol en carrelage de céramique et un sol gris.
Idées déco de buanderies marrons
10
