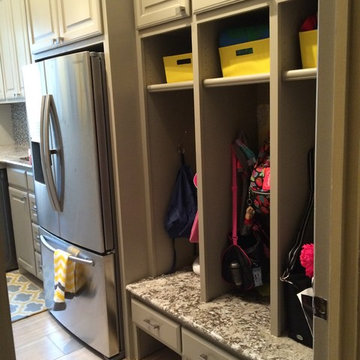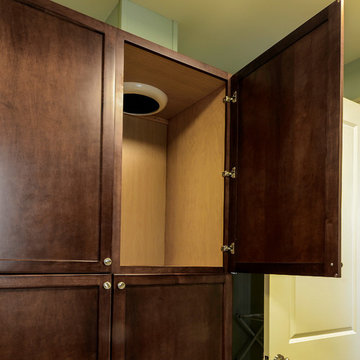Idées déco de buanderies marrons
Trier par :
Budget
Trier par:Populaires du jour
81 - 100 sur 31 582 photos
1 sur 2
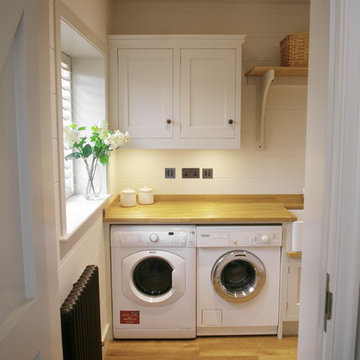
Gemma Moore
Aménagement d'une petite buanderie campagne en L avec un évier de ferme, un placard à porte shaker, un plan de travail en bois et des machines côte à côte.
Aménagement d'une petite buanderie campagne en L avec un évier de ferme, un placard à porte shaker, un plan de travail en bois et des machines côte à côte.
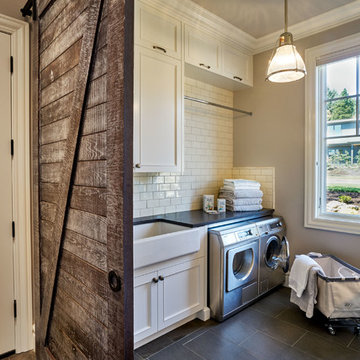
Aménagement d'une grande buanderie classique en U dédiée avec un évier de ferme, un placard avec porte à panneau encastré, des portes de placard blanches, un plan de travail en quartz modifié, un mur beige, un sol en carrelage de porcelaine et des machines côte à côte.

Dale Lang NW Architectural Photography
Exemple d'une petite buanderie parallèle craftsman en bois clair dédiée avec un placard à porte shaker, un sol en liège, des machines superposées, un plan de travail en quartz modifié, un sol marron, un mur beige et un plan de travail blanc.
Exemple d'une petite buanderie parallèle craftsman en bois clair dédiée avec un placard à porte shaker, un sol en liège, des machines superposées, un plan de travail en quartz modifié, un sol marron, un mur beige et un plan de travail blanc.

park avenue marfil
Inspiration pour une buanderie traditionnelle avec un sol en carrelage de porcelaine.
Inspiration pour une buanderie traditionnelle avec un sol en carrelage de porcelaine.

Photo Credit Landmark Photography.
This house was designed to fit the shores of Lake Minnetonka’s Stubbs Bay. The exterior architecture has the feel of an old lake cottage home that’s been there for a century with modern day finishes. The interior has large Marvin windows with expansive views of the lake, walnut floors, extensive wood detailing in the custom cabinets, wainscot, beamed ceilings, and fireplace. Step out of the kitchen to a covered out door porch with phantom screens overlooking the lake. The master bedroom has a large private roof deck overlooking the lake as well. There is a private master bonus room accessed through the master closet. The four levels of the home are accessible by an elevator. The working butler’s pantry, which is accessible by both sides of the kitchen has a secondary sink, dishwasher, refrigerator, lots of storage, and yes windows for natural light, views of the lake, and air flow.

New laundry room with removable ceiling to access plumbing for future kitchen remodel. Soffit on upper left accomodates heating ducts from new furnace room (accecssed by door to the left of the sink). Painted cabinets, painted concrete floor and built in hanging rod make for functional laundry space.
Photo by David Hiser
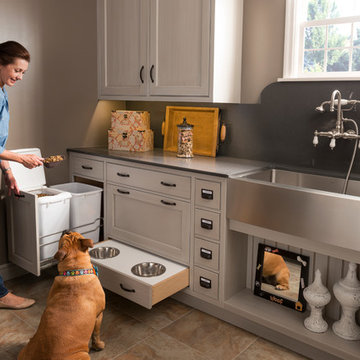
Idées déco pour une grande buanderie multi-usage avec un évier de ferme, un placard avec porte à panneau encastré, des portes de placard blanches et un mur gris.

Cette photo montre une buanderie chic en bois brun et L de taille moyenne et multi-usage avec un mur beige, un sol en carrelage de porcelaine, un placard à porte shaker et un plan de travail en quartz modifié.

Landmark Photography
Réalisation d'une petite buanderie linéaire tradition en bois brun multi-usage avec un placard avec porte à panneau encastré, un mur beige, un sol en travertin et des machines superposées.
Réalisation d'une petite buanderie linéaire tradition en bois brun multi-usage avec un placard avec porte à panneau encastré, un mur beige, un sol en travertin et des machines superposées.

A small 2nd floor laundry room was added to this 1910 home during a master suite addition. The linen closet (see painted white doors left) was double sided (peninsula tall pantry cabinet) to the master suite bathroom for ease of folding and storing bathroom towels. Stacked metal shelves held a laundry basket for each member of the household. A custom tile shower pan was installed to catch any potential leaks or plumbing issues that may occur down the road....and prevent ceiling damage in rooms beneath. The shelf above holds a steam generator for the walk in shower in the adjacent master bathroom.

Photo and Construction by Kaufman Construction
Idée de décoration pour une petite buanderie parallèle tradition multi-usage avec un évier posé, un placard à porte shaker, des portes de placard blanches, un plan de travail en bois, un mur gris, parquet clair et des machines superposées.
Idée de décoration pour une petite buanderie parallèle tradition multi-usage avec un évier posé, un placard à porte shaker, des portes de placard blanches, un plan de travail en bois, un mur gris, parquet clair et des machines superposées.

Photo Credit: Aaron Leitz
Idée de décoration pour une buanderie minimaliste en L avec un placard à porte plane, des portes de placard blanches, sol en béton ciré, des machines côte à côte, un évier posé, un plan de travail en stratifié et un mur blanc.
Idée de décoration pour une buanderie minimaliste en L avec un placard à porte plane, des portes de placard blanches, sol en béton ciré, des machines côte à côte, un évier posé, un plan de travail en stratifié et un mur blanc.
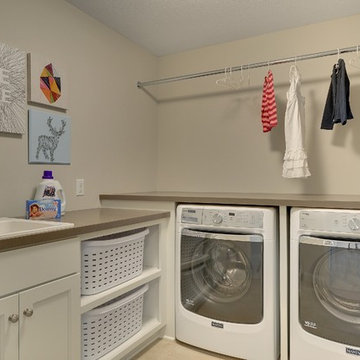
Dedicated L-shape laundry room with custom laundry basket shelves. Space to fold and hang you laundry.
Photography by Spacecrafting
Aménagement d'une grande buanderie classique en L dédiée avec un évier posé, un placard avec porte à panneau encastré, des portes de placard blanches, un mur beige, un sol en carrelage de porcelaine et des machines côte à côte.
Aménagement d'une grande buanderie classique en L dédiée avec un évier posé, un placard avec porte à panneau encastré, des portes de placard blanches, un mur beige, un sol en carrelage de porcelaine et des machines côte à côte.
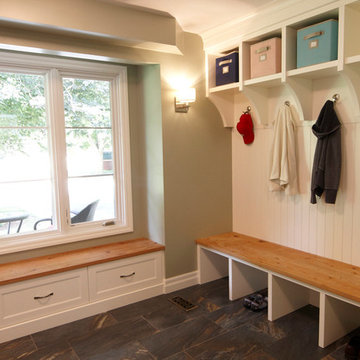
Previously the study, this repurposed room now provides a main floor laundry plus mud room. Top and bottom cubbies and drawers keep shoes and hats, etc. organized, with lots of bench space to get this family of 5 dressed and ready. Heated slate floors keep toes warm, and the hideaway washer and dryer is topped with a granite countertop and ample cabinet storage above. Photos by Rob Clements
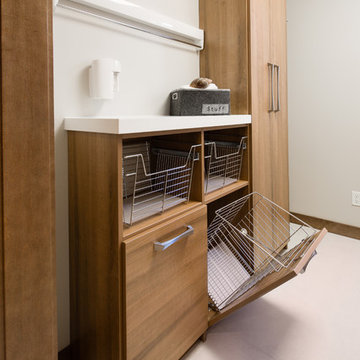
Idée de décoration pour une grande buanderie parallèle design en bois brun dédiée avec un mur blanc, des machines côte à côte, un placard à porte plane et un sol en vinyl.
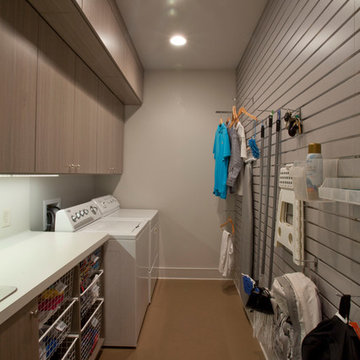
Slatwall, Laundry Room
Created by Ultimate Closet Systems
http://www.ultimateclosetsystems.com
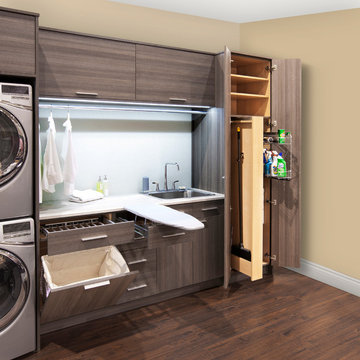
Stacking washer and dryers are great for smaller spaces and allow for other options to be added to the laundry like a built-in ironing board and central vac hose closet.
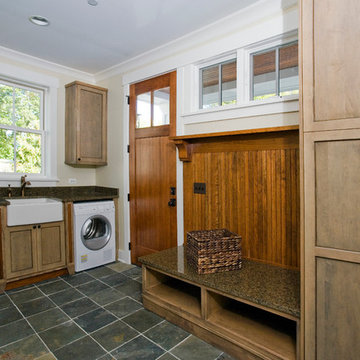
Aménagement d'une buanderie craftsman avec un évier de ferme et un sol en ardoise.
Idées déco de buanderies marrons
5
