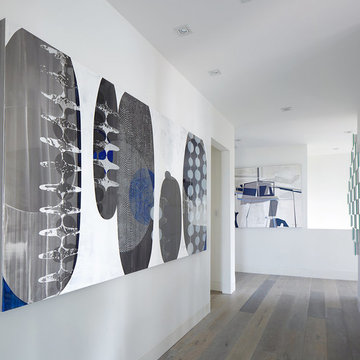Idées déco de couloirs avec un sol gris
Trier par :
Budget
Trier par:Populaires du jour
281 - 300 sur 5 616 photos
1 sur 2
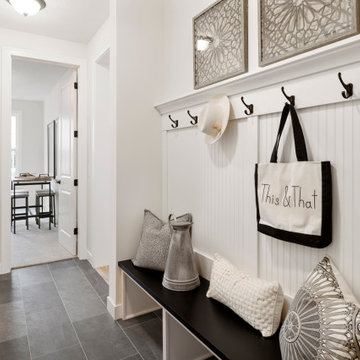
St. Charles Sport Model - Tradition Collection
Pricing, floorplans, virtual tours, community information & more at https://www.robertthomashomes.com/
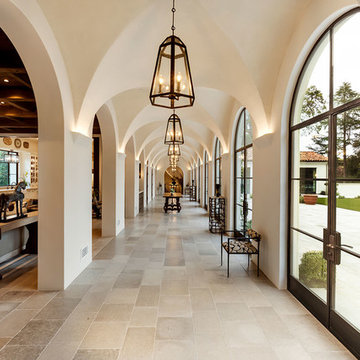
Idées déco pour un très grand couloir méditerranéen avec un mur blanc, un sol en calcaire et un sol gris.

Builder: Boone Construction
Photographer: M-Buck Studio
This lakefront farmhouse skillfully fits four bedrooms and three and a half bathrooms in this carefully planned open plan. The symmetrical front façade sets the tone by contrasting the earthy textures of shake and stone with a collection of crisp white trim that run throughout the home. Wrapping around the rear of this cottage is an expansive covered porch designed for entertaining and enjoying shaded Summer breezes. A pair of sliding doors allow the interior entertaining spaces to open up on the covered porch for a seamless indoor to outdoor transition.
The openness of this compact plan still manages to provide plenty of storage in the form of a separate butlers pantry off from the kitchen, and a lakeside mudroom. The living room is centrally located and connects the master quite to the home’s common spaces. The master suite is given spectacular vistas on three sides with direct access to the rear patio and features two separate closets and a private spa style bath to create a luxurious master suite. Upstairs, you will find three additional bedrooms, one of which a private bath. The other two bedrooms share a bath that thoughtfully provides privacy between the shower and vanity.

Photos by Whitney Kamman
Réalisation d'un grand couloir chalet avec un mur marron, un sol gris et un sol en ardoise.
Réalisation d'un grand couloir chalet avec un mur marron, un sol gris et un sol en ardoise.
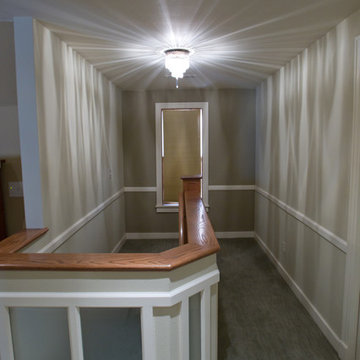
Idées déco pour un couloir classique de taille moyenne avec un mur gris, moquette et un sol gris.
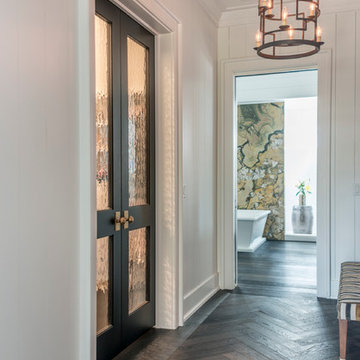
JS Gibson
Cette photo montre un grand couloir chic avec un mur blanc, parquet foncé et un sol gris.
Cette photo montre un grand couloir chic avec un mur blanc, parquet foncé et un sol gris.
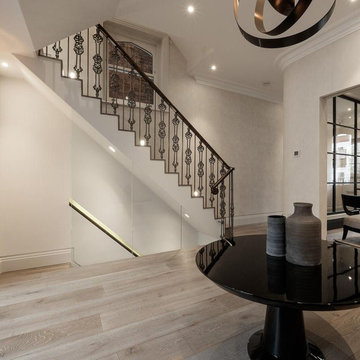
Band-sawn wide plank floor, smoked and finished in a dark white hard wax oil.
The rift-sawn effect is really sutble, it is almost invisible from a distance.
Cheville also supplied a matching plank and nosing used to clad the staircase.
The 260mm wide planks accentuate the length and breath of the room space.
Each plank is hand finished in a hard wax oil.
All the blocks are engineered, bevel edged, tongue and grooved on all 4 sides
Compatible with under floor heating

Glass sliding doors and bridge that connects the master bedroom and ensuite with front of house. Doors fully open to reconnect the courtyard and a water feature has been built to give the bridge a floating effect from side angles. LED strip lighting has been embedded into the timber tiles to light the space at night.
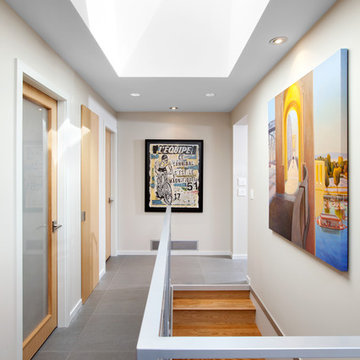
CCI Renovations/North Vancouver/Photos - Ema Peter
Featured on the cover of the June/July 2012 issue of Homes and Living magazine this interpretation of mid century modern architecture wow's you from every angle. The name of the home was coined "L'Orange" from the homeowners love of the colour orange and the ingenious ways it has been integrated into the design.

This new house is located in a quiet residential neighborhood developed in the 1920’s, that is in transition, with new larger homes replacing the original modest-sized homes. The house is designed to be harmonious with its traditional neighbors, with divided lite windows, and hip roofs. The roofline of the shingled house steps down with the sloping property, keeping the house in scale with the neighborhood. The interior of the great room is oriented around a massive double-sided chimney, and opens to the south to an outdoor stone terrace and gardens. Photo by: Nat Rea Photography
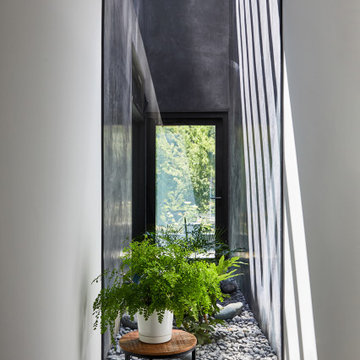
A 60-foot long central passage carves a path from the aforementioned Great Room and Foyer to the private Bedroom Suites: This hallway is capped by an enclosed shower garden - accessed from the Primary Bath - open to the sky above and the south lawn beyond. In lieu of using recessed lights or wall sconces, the architect’s dreamt of a clever architectural detail that offers diffused daylighting / moonlighting of the home’s main corridor. The detail was formed by pealing the low-pitched gabled roof back at the high ridge line, opening the 60-foot long hallway to the sky via a series of seven obscured Solatube skylight systems and a sharp-angled drywall trim edge: Inspired by a James Turrell art installation, this detail directs the natural light (as well as light from an obscured continuous LED strip when desired) to the East corridor wall via the 6-inch wide by 60-foot long cove shaping the glow uninterrupted: An elegant distillation of Hsu McCullough's painting of interior spaces with various qualities of light - direct and diffused.
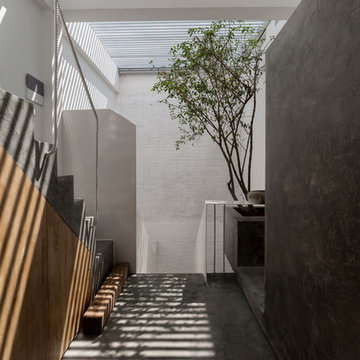
white house full light
Idée de décoration pour un couloir design de taille moyenne avec un mur blanc et un sol gris.
Idée de décoration pour un couloir design de taille moyenne avec un mur blanc et un sol gris.

F2FOTO
Aménagement d'un grand couloir montagne avec un mur beige, sol en béton ciré et un sol gris.
Aménagement d'un grand couloir montagne avec un mur beige, sol en béton ciré et un sol gris.
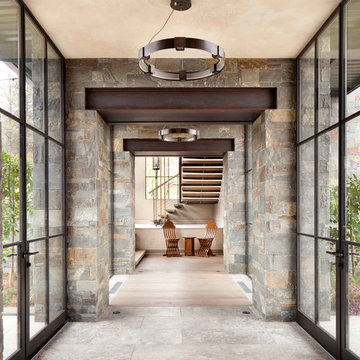
Vertical Arts Architecture II Gibeon Photography
Idée de décoration pour un couloir design avec un sol gris.
Idée de décoration pour un couloir design avec un sol gris.
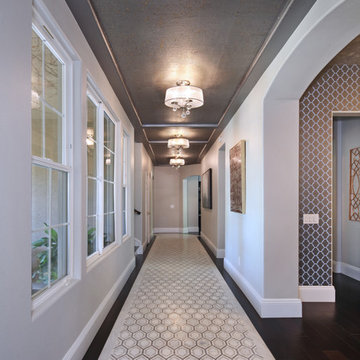
Design by 27 Diamonds Interior Design
www.27diamonds.com
Aménagement d'un grand couloir classique avec un mur gris, un sol en carrelage de porcelaine et un sol gris.
Aménagement d'un grand couloir classique avec un mur gris, un sol en carrelage de porcelaine et un sol gris.
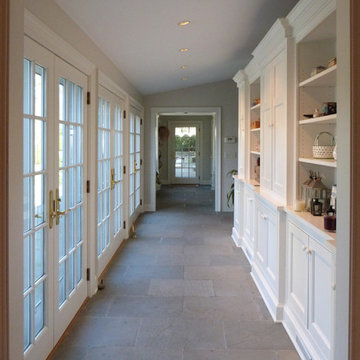
Cette photo montre un couloir chic de taille moyenne avec un mur blanc, un sol en ardoise et un sol gris.
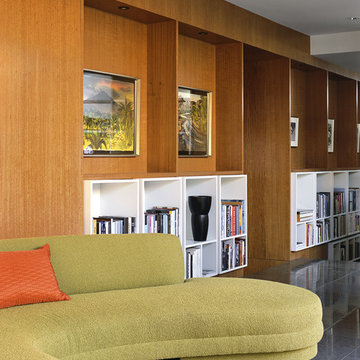
Bookcase and art display
Exemple d'un grand couloir rétro avec un sol gris et un sol en carrelage de porcelaine.
Exemple d'un grand couloir rétro avec un sol gris et un sol en carrelage de porcelaine.
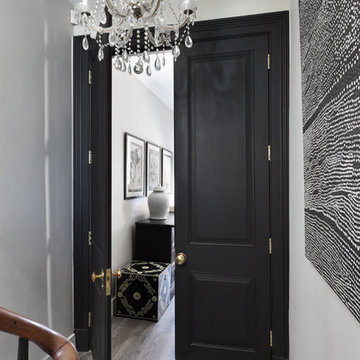
The impressive tall double door entrance to the master bedroom. Playing to the strengths of the property, this stunning aspect of entering a room showcases the high ceilings while mirroring the elegantly-designed panelling throughout the property.
Idées déco de couloirs avec un sol gris
15

