Idées déco de couloirs avec un sol gris
Trier par :
Budget
Trier par:Populaires du jour
201 - 220 sur 5 594 photos
1 sur 2
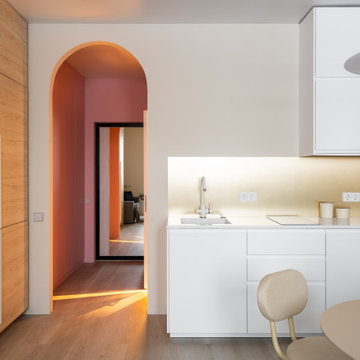
Idées déco pour un petit couloir contemporain avec un mur rose, un sol en vinyl et un sol gris.
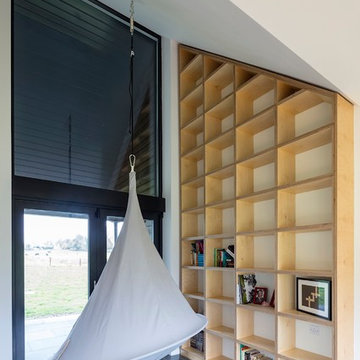
Richard Hatch Photography
Aménagement d'un grand couloir contemporain avec un mur blanc, sol en béton ciré et un sol gris.
Aménagement d'un grand couloir contemporain avec un mur blanc, sol en béton ciré et un sol gris.
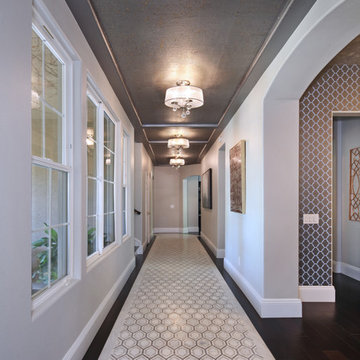
Design by 27 Diamonds Interior Design
www.27diamonds.com
Aménagement d'un grand couloir classique avec un mur gris, un sol en carrelage de porcelaine et un sol gris.
Aménagement d'un grand couloir classique avec un mur gris, un sol en carrelage de porcelaine et un sol gris.

Flurmöbel als Tausendsassa...
Vier Möbelklappen für 30 Paar Schuhe, zwei Schubladen für die üblichen Utensilien, kleines Türchen zum Versteck von Technik, Sitzfläche zum Schuhe anziehen mit zwei zusätzlichen Stauraumschubladen und eine "Eiche-Altholz-Heizkörperverkleidung" mit indirekter Beleuchtung für den Design-Heizkörper - was will man mehr??? Einfach ein Alleskönner!
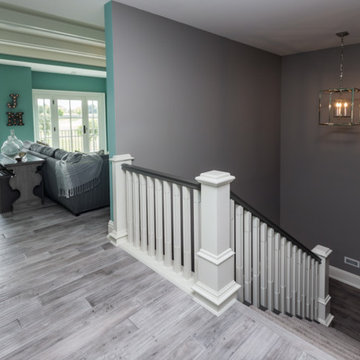
Exemple d'un couloir chic de taille moyenne avec un mur gris, parquet peint et un sol gris.
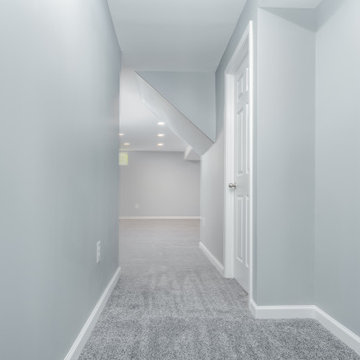
This basement began as a blank canvas, 100% unfinished. Our clients envisioned a transformative space that would include a spacious living area, a cozy bedroom, a full bathroom, and a flexible flex space that could serve as storage, a second bedroom, or an office. To showcase their impressive LEGO collection, a significant section of custom-built display units was a must. Behind the scenes, we oversaw the plumbing rework, installed all-new electrical systems, and expertly concealed the HVAC, water heater, and sump pump while preserving the spaces functionality. We also expertly painted every surface to bring life and vibrancy to the space. Throughout the area, the warm glow of LED recessed lighting enhances the ambiance. We enhanced comfort with upgraded carpet and padding in the living areas, while the bathroom and flex space feature luxurious and durable Luxury Vinyl flooring.
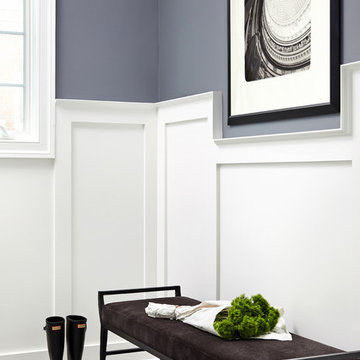
Photos by Stacy Zarin Goldberg
Cette image montre un couloir traditionnel de taille moyenne avec un mur bleu, un sol en carrelage de céramique et un sol gris.
Cette image montre un couloir traditionnel de taille moyenne avec un mur bleu, un sol en carrelage de céramique et un sol gris.
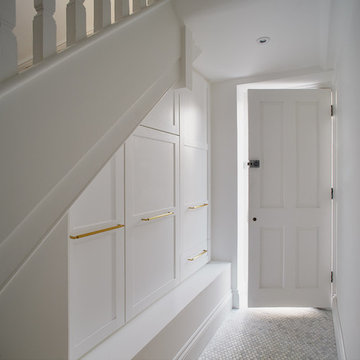
Exemple d'un petit couloir scandinave avec un mur blanc, un sol en marbre et un sol gris.
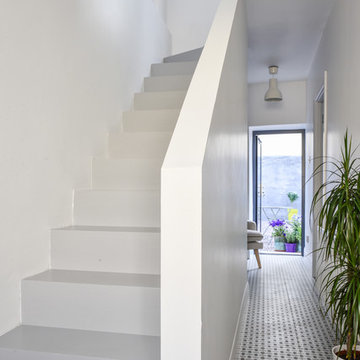
Kieran Ryan
Aménagement d'un petit couloir contemporain avec un mur blanc, un sol en carrelage de céramique et un sol gris.
Aménagement d'un petit couloir contemporain avec un mur blanc, un sol en carrelage de céramique et un sol gris.
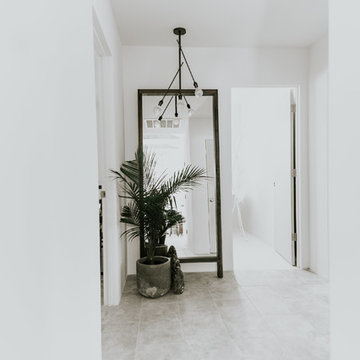
Idée de décoration pour un couloir nordique de taille moyenne avec un mur blanc, un sol en carrelage de porcelaine et un sol gris.
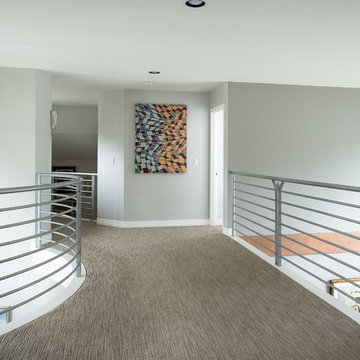
Grant Mott Photography
Réalisation d'un couloir vintage de taille moyenne avec un mur gris, moquette et un sol gris.
Réalisation d'un couloir vintage de taille moyenne avec un mur gris, moquette et un sol gris.
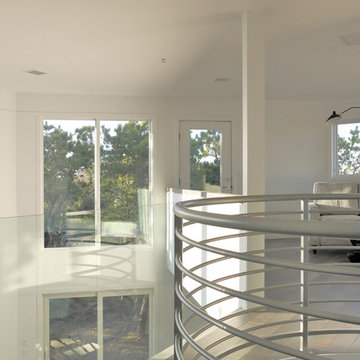
john moore
Réalisation d'un couloir design de taille moyenne avec un mur blanc, un sol en bois brun et un sol gris.
Réalisation d'un couloir design de taille moyenne avec un mur blanc, un sol en bois brun et un sol gris.
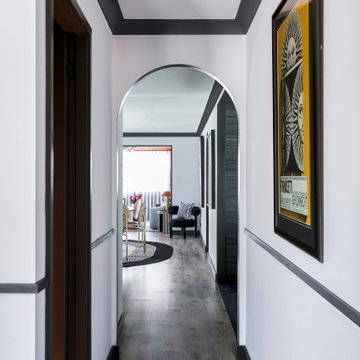
Colour pop entry - light grey hardwood floors and graphic black furniture set the tone for this 90's bungalow renovation in Sydney's northern suburbs.

In the early 50s, Herbert and Ruth Weiss attended a lecture by Bauhaus founder Walter Gropius hosted by MIT. They were fascinated by Gropius’ description of the ‘Five Fields’ community of 60 houses he and his firm, The Architect’s Collaborative (TAC), were designing in Lexington, MA. The Weiss’ fell in love with Gropius’ vision for a grouping of 60 modern houses to be arrayed around eight acres of common land that would include a community pool and playground. They soon had one of their own.The original, TAC-designed house was a single-slope design with a modest footprint of 800 square feet. Several years later, the Weiss’ commissioned modernist architect Henry Hoover to add a living room wing and new entry to the house. Hoover’s design included a wall of glass which opens to a charming pond carved into the outcropping of granite ledge.
After living in the house for 65 years, the Weiss’ sold the house to our client, who asked us to design a renovation that would respect the integrity of the vintage modern architecture. Our design focused on reorienting the kitchen, opening it up to the family room. The bedroom wing was redesigned to create a principal bedroom with en-suite bathroom. Interior finishes were edited to create a more fluid relationship between the original TAC home and Hoover’s addition. We worked closely with the builder, Patriot Custom Homes, to install Solar electric panels married to an efficient heat pump heating and cooling system. These updates integrate modern touches and high efficiency into a striking piece of architectural history.
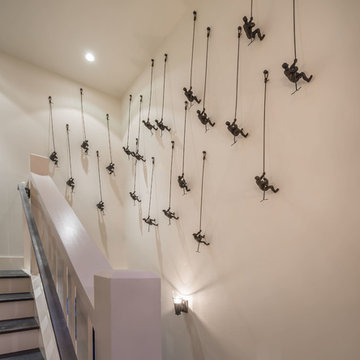
Vance Fox
Exemple d'un couloir montagne de taille moyenne avec un mur blanc, parquet foncé et un sol gris.
Exemple d'un couloir montagne de taille moyenne avec un mur blanc, parquet foncé et un sol gris.

Butler's Pantry in the client's favorite room in the house- the kitchen.
Architecture, Design & Construction by BGD&C
Interior Design by Kaldec Architecture + Design
Exterior Photography: Tony Soluri
Interior Photography: Nathan Kirkman
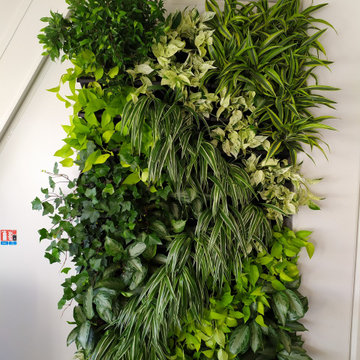
Salon,lieu de passage,couloir même vos maison et appartement verdoyant nos mur végétaux intérieur moderne sont conçus avec soins pour embellir vos journée. Nous n'avons pas de limite avec nos styles de conception facile d’entretien voir ses végétaux fleurir est dès plus agréable.
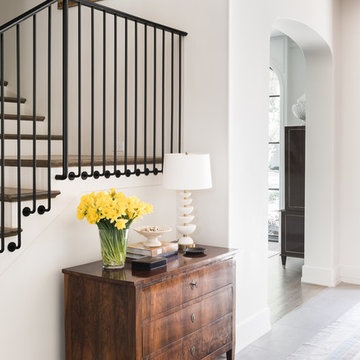
Idées déco pour un couloir classique de taille moyenne avec un mur blanc, sol en béton ciré et un sol gris.
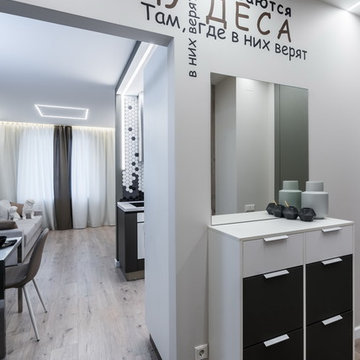
Андрей Белимов-Гущин
Réalisation d'un couloir design avec un mur blanc, parquet clair et un sol gris.
Réalisation d'un couloir design avec un mur blanc, parquet clair et un sol gris.
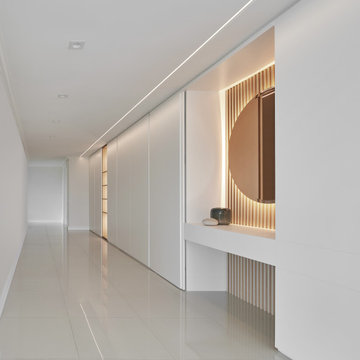
Cette photo montre un couloir moderne de taille moyenne avec un mur blanc, parquet clair et un sol gris.
Idées déco de couloirs avec un sol gris
11