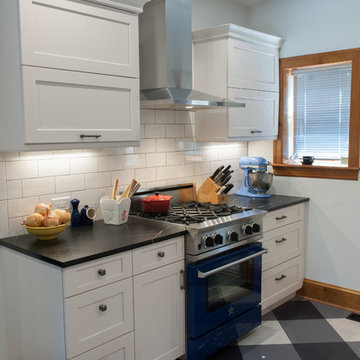Idées déco de cuisines avec un sol en liège
Trier par :
Budget
Trier par:Populaires du jour
81 - 100 sur 4 197 photos
1 sur 2

Extensions and remodelling of a north London house transformed this family home. A new dormer extension for home working and at ground floor a small kitchen extension which transformed the back of the house, replacing a cramped kitchen dining room with poor connections to the garden to create a large open space for entertaining, cooking, and family life with daylight and views in all directions; to the living rooms, new mini courtyard and garden.

NW Architectural Photography
Cette photo montre une cuisine américaine linéaire craftsman de taille moyenne avec un placard à porte shaker, des portes de placard blanches, un électroménager blanc, un sol en liège, îlot, une crédence beige, un évier encastré, un plan de travail en quartz, une crédence en carreau de verre et un sol marron.
Cette photo montre une cuisine américaine linéaire craftsman de taille moyenne avec un placard à porte shaker, des portes de placard blanches, un électroménager blanc, un sol en liège, îlot, une crédence beige, un évier encastré, un plan de travail en quartz, une crédence en carreau de verre et un sol marron.

Designed by Malia Schultheis and built by Tru Form Tiny. This Tiny Home features Blue stained pine for the ceiling, pine wall boards in white, custom barn door, custom steel work throughout, and modern minimalist window trim. The Cabinetry is Maple with stainless steel countertop and hardware. The backsplash is a glass and stone mix. It only has a 2 burner cook top and no oven. The washer/ drier combo is in the kitchen area. Open shelving was installed to maintain an open feel.
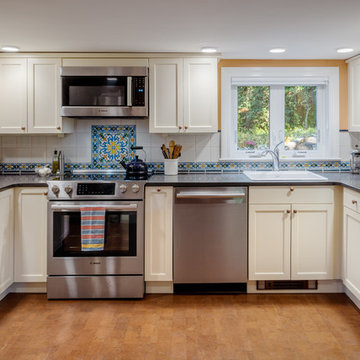
Robert Umenhofer, Photographer
Réalisation d'une cuisine tradition en U avec un évier posé, un placard à porte shaker, un plan de travail en stéatite, une crédence multicolore, une crédence en céramique, un électroménager en acier inoxydable, un sol en liège, aucun îlot, un sol marron, plan de travail noir et des portes de placard beiges.
Réalisation d'une cuisine tradition en U avec un évier posé, un placard à porte shaker, un plan de travail en stéatite, une crédence multicolore, une crédence en céramique, un électroménager en acier inoxydable, un sol en liège, aucun îlot, un sol marron, plan de travail noir et des portes de placard beiges.

wood ceilings, floating shelves, cork floors and bright blue subway tile quartz and stainless counters put a twist on a traditional Victorian home. The crown moldings and traditional inset cabinets Decora by Masterbrand harken back to the day while the floating shelves and stainless counters give a modern flair. Cork floors are soft underfoot and are perfect in any kitchen.
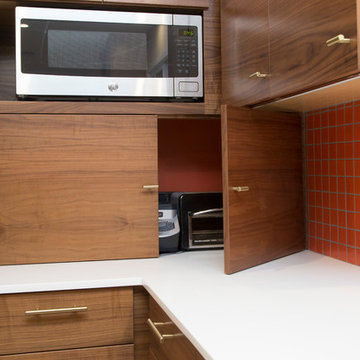
Marilyn Peryer Style House Photography
Idées déco pour une grande cuisine américaine rétro en L et bois foncé avec un évier 1 bac, un placard à porte plane, un plan de travail en quartz modifié, une crédence orange, une crédence en carreau de ciment, un électroménager en acier inoxydable, un sol en liège, une péninsule, un sol beige et un plan de travail blanc.
Idées déco pour une grande cuisine américaine rétro en L et bois foncé avec un évier 1 bac, un placard à porte plane, un plan de travail en quartz modifié, une crédence orange, une crédence en carreau de ciment, un électroménager en acier inoxydable, un sol en liège, une péninsule, un sol beige et un plan de travail blanc.
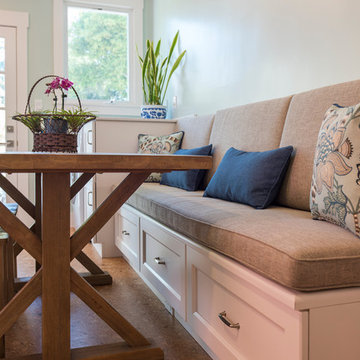
HDR Remodeling Inc. specializes in classic East Bay homes. Whole-house remodels, kitchen and bathroom remodeling, garage and basement conversions are our specialties. Our start-to-finish process -- from design concept to permit-ready plans to production -- will guide you along the way to make sure your project is completed on time and on budget and take the uncertainty and stress out of remodeling your home. Our philosophy -- and passion -- is to help our clients make their remodeling dreams come true.
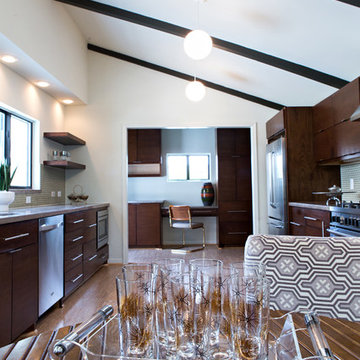
Laurie Perez
Idées déco pour une cuisine américaine parallèle rétro en bois brun de taille moyenne avec un évier encastré, un placard à porte plane, un plan de travail en quartz, une crédence verte, une crédence en carreau de verre, un électroménager en acier inoxydable, un sol en liège et aucun îlot.
Idées déco pour une cuisine américaine parallèle rétro en bois brun de taille moyenne avec un évier encastré, un placard à porte plane, un plan de travail en quartz, une crédence verte, une crédence en carreau de verre, un électroménager en acier inoxydable, un sol en liège et aucun îlot.

Jonathan Zuck a DC film maker knew he wanted to add a kitchen addition to his classic DC home. He just did not know how to do it. Oddly the film maker needed help to see it. Ellyn Gutridge at Signature Kitchens Additions & Baths helped him see with her skills in Chief Architect a cad rendering tool which allows us to make almost real that which is intangible.
DO YOU SEE THE RANGE HOOD???
Photography by Jason Weil

Réalisation d'une très grande cuisine ouverte vintage en bois clair avec un évier 2 bacs, un plan de travail en bois, une crédence marron, une crédence en bois, un électroménager en acier inoxydable, un sol en liège, îlot, un sol marron, un plan de travail marron et un plafond voûté.
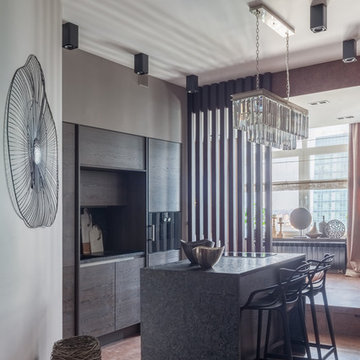
Юрий Гришко
Idées déco pour une cuisine ouverte parallèle contemporaine en bois foncé de taille moyenne avec un évier encastré, un placard à porte plane, un plan de travail en granite, une crédence noire, une crédence en dalle de pierre, un électroménager noir, un sol en liège, îlot, un sol marron et plan de travail noir.
Idées déco pour une cuisine ouverte parallèle contemporaine en bois foncé de taille moyenne avec un évier encastré, un placard à porte plane, un plan de travail en granite, une crédence noire, une crédence en dalle de pierre, un électroménager noir, un sol en liège, îlot, un sol marron et plan de travail noir.
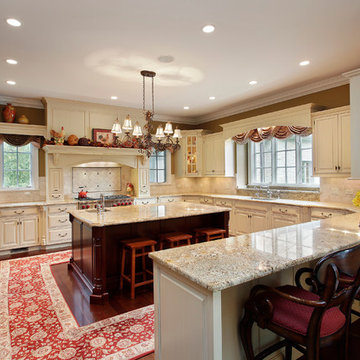
As a builder of custom homes primarily on the Northshore of Chicago, Raugstad has been building custom homes, and homes on speculation for three generations. Our commitment is always to the client. From commencement of the project all the way through to completion and the finishing touches, we are right there with you – one hundred percent. As your go-to Northshore Chicago custom home builder, we are proud to put our name on every completed Raugstad home.
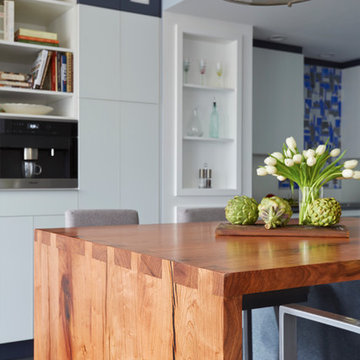
Mike Kaskel
Idées déco pour une grande cuisine américaine contemporaine en U avec un évier 1 bac, un placard à porte vitrée, des portes de placard blanches, un plan de travail en stéatite, une crédence métallisée, une crédence miroir, un électroménager en acier inoxydable, un sol en liège et îlot.
Idées déco pour une grande cuisine américaine contemporaine en U avec un évier 1 bac, un placard à porte vitrée, des portes de placard blanches, un plan de travail en stéatite, une crédence métallisée, une crédence miroir, un électroménager en acier inoxydable, un sol en liège et îlot.
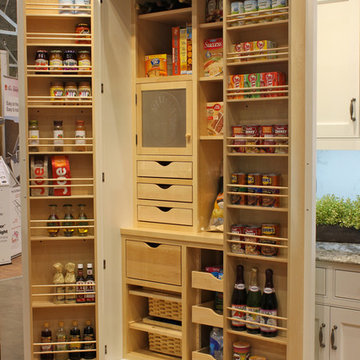
Exemple d'une cuisine chic en L de taille moyenne avec îlot, un placard à porte affleurante, des portes de placard blanches, un plan de travail en quartz modifié, une crédence blanche, une crédence en dalle de pierre, un électroménager en acier inoxydable, un évier de ferme et un sol en liège.
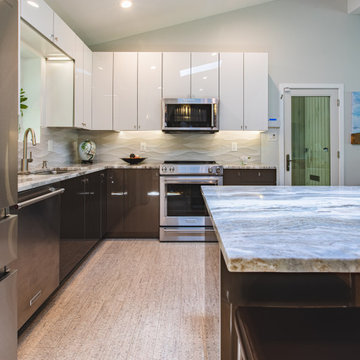
Cette photo montre une cuisine ouverte rétro en U de taille moyenne avec un évier 1 bac, un placard à porte plane, des portes de placard blanches, un plan de travail en quartz, une crédence blanche, une crédence en carreau de porcelaine, un électroménager en acier inoxydable, un sol en liège, une péninsule, un sol beige, un plan de travail multicolore et un plafond voûté.
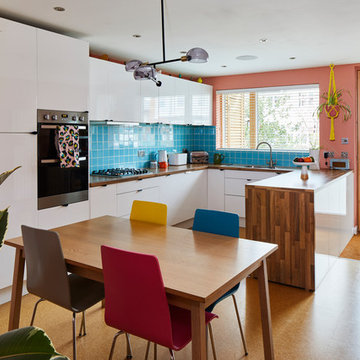
can't take any credit for the kitchen, it was always at the front of the house, but isnt it dazzling!
Cette image montre une cuisine américaine vintage en U avec un évier 1 bac, un placard à porte plane, des portes de placard blanches, un plan de travail en bois, une crédence bleue, un sol en liège et une péninsule.
Cette image montre une cuisine américaine vintage en U avec un évier 1 bac, un placard à porte plane, des portes de placard blanches, un plan de travail en bois, une crédence bleue, un sol en liège et une péninsule.
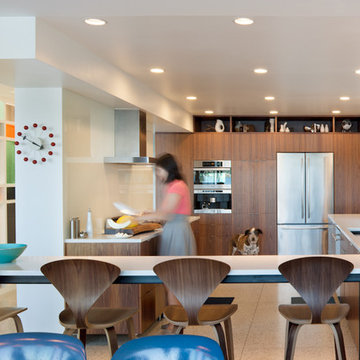
Looking from the dining area toward the kitchen reveals an eating bar that free spans 9 feet on steel supprts. Clean, contemporary walnut slab cabinets are paired with glass backslash and quartz counter tops for a cool, contemporary appearance. Photo by Lara Swimmer
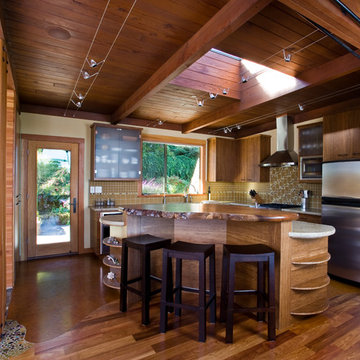
Curved multi-level island
Aménagement d'une cuisine ouverte montagne en bois brun de taille moyenne avec un placard à porte plane, îlot, un évier encastré, un plan de travail en quartz modifié, une crédence multicolore, une crédence en carreau de verre et un sol en liège.
Aménagement d'une cuisine ouverte montagne en bois brun de taille moyenne avec un placard à porte plane, îlot, un évier encastré, un plan de travail en quartz modifié, une crédence multicolore, une crédence en carreau de verre et un sol en liège.
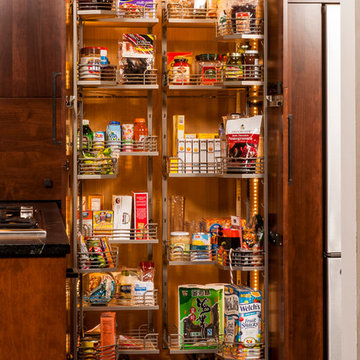
Steven Paul Whitsitt
Idées déco pour une cuisine américaine contemporaine en U et bois brun de taille moyenne avec un évier 2 bacs, un placard à porte plane, un plan de travail en stéatite, un électroménager en acier inoxydable, un sol en liège et une péninsule.
Idées déco pour une cuisine américaine contemporaine en U et bois brun de taille moyenne avec un évier 2 bacs, un placard à porte plane, un plan de travail en stéatite, un électroménager en acier inoxydable, un sol en liège et une péninsule.
Idées déco de cuisines avec un sol en liège
5
