Idées déco de cuisines avec un sol en liège
Trier par :
Budget
Trier par:Populaires du jour
121 - 140 sur 4 197 photos
1 sur 2

This was a Green Building project so wood materials has to be FSC Certified and NAUF. The amber bamboo used (which is horizontal grain run), is a sustainable wood. The The interiors are certified maple plywood. Low VOC clear water-based finish.
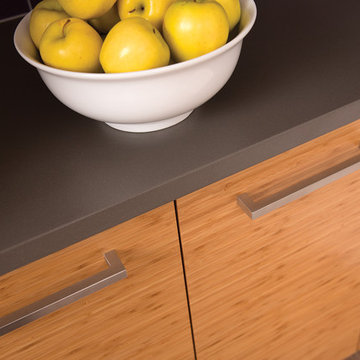
For this kitchen, we wanted to showcase a contemporary styled design featuring Dura Supreme’s Natural Bamboo with a Horizontal Grain pattern.
After selecting the wood species and finish for the cabinetry, we needed to select the rest of the finishes. Since we wanted the cabinetry to take the center stage we decided to keep the flooring and countertop colors neutral to accentuate the grain pattern and color of the Bamboo cabinets. We selected a mid-tone gray Corian solid surface countertop for both the perimeter and the kitchen island countertops. Next, we selected a smoky gray cork flooring which coordinates beautifully with both the countertops and the cabinetry.
For the backsplash, we wanted to add in a pop of color and selected a 3" x 6" subway tile in a deep purple to accent the Bamboo cabinetry.
Request a FREE Dura Supreme Brochure Packet:
http://www.durasupreme.com/request-brochure
Find a Dura Supreme Showroom near you today:
http://www.durasupreme.com/dealer-locator
To learn more about our Exotic Veneer options, go to: http://www.durasupreme.com/wood-species/exotic-veneers
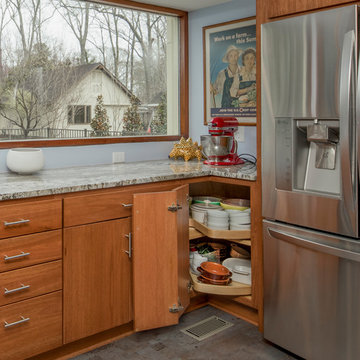
Inspiration pour une cuisine américaine vintage en U et bois brun de taille moyenne avec un évier encastré, un placard à porte plane, un plan de travail en granite, un électroménager en acier inoxydable, un sol en liège, une péninsule, un sol multicolore et un plan de travail gris.
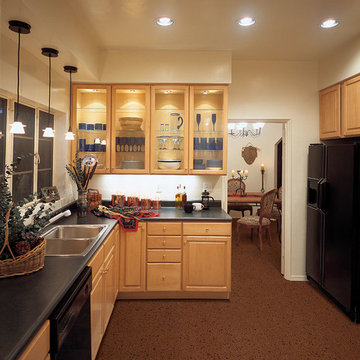
Color: EcoCork- Tierra
Idée de décoration pour une cuisine américaine design en L de taille moyenne avec un évier 2 bacs, un placard avec porte à panneau surélevé, des portes de placard blanches, un électroménager noir, un sol en liège et aucun îlot.
Idée de décoration pour une cuisine américaine design en L de taille moyenne avec un évier 2 bacs, un placard avec porte à panneau surélevé, des portes de placard blanches, un électroménager noir, un sol en liège et aucun îlot.
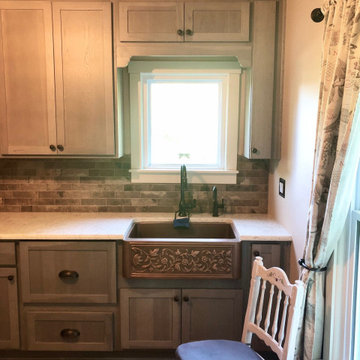
Exemple d'une petite cuisine nature en U fermée avec un évier de ferme, un placard à porte shaker, des portes de placard grises, un plan de travail en quartz modifié, une crédence marron, une crédence en céramique, un électroménager blanc, un sol en liège, aucun îlot, un sol marron, un plan de travail blanc et un plafond en lambris de bois.

Marilyn Peryer Style House Photography
Idées déco pour une grande cuisine américaine rétro en L et bois foncé avec un évier 1 bac, un placard à porte plane, un plan de travail en quartz modifié, une crédence orange, une crédence en carreau de ciment, un électroménager en acier inoxydable, un sol en liège, une péninsule, un sol beige et un plan de travail blanc.
Idées déco pour une grande cuisine américaine rétro en L et bois foncé avec un évier 1 bac, un placard à porte plane, un plan de travail en quartz modifié, une crédence orange, une crédence en carreau de ciment, un électroménager en acier inoxydable, un sol en liège, une péninsule, un sol beige et un plan de travail blanc.
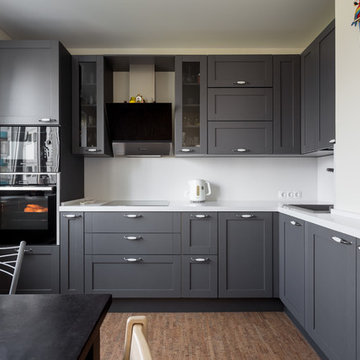
Réalisation d'une cuisine nordique en L fermée et de taille moyenne avec un évier posé, un placard à porte shaker, des portes de placard grises, un plan de travail en quartz modifié, une crédence blanche, une crédence en dalle de pierre, un électroménager noir, un sol en liège, aucun îlot, un sol marron et un plan de travail blanc.
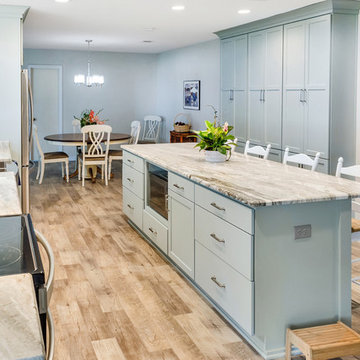
Inspiration pour une cuisine américaine parallèle traditionnelle de taille moyenne avec un évier de ferme, un placard à porte shaker, des portes de placard bleues, un plan de travail en granite, une crédence blanche, une crédence en feuille de verre, un électroménager en acier inoxydable, un sol en liège, îlot et un sol marron.
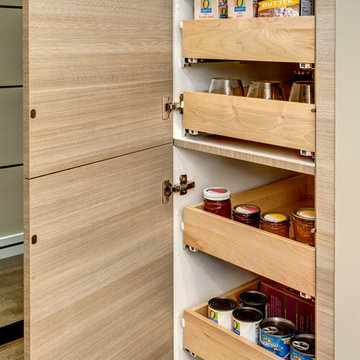
John G Wilbanks Photography
Cette photo montre une petite cuisine américaine parallèle tendance avec un évier encastré, un placard à porte plane, un plan de travail en quartz modifié, une crédence beige, un électroménager en acier inoxydable, un sol en liège et une péninsule.
Cette photo montre une petite cuisine américaine parallèle tendance avec un évier encastré, un placard à porte plane, un plan de travail en quartz modifié, une crédence beige, un électroménager en acier inoxydable, un sol en liège et une péninsule.

NW Architectural Photography
Cette photo montre une cuisine américaine linéaire craftsman de taille moyenne avec un placard à porte shaker, des portes de placard blanches, un électroménager blanc, un sol en liège, îlot, une crédence beige, un évier encastré, un plan de travail en quartz, une crédence en carreau de verre et un sol marron.
Cette photo montre une cuisine américaine linéaire craftsman de taille moyenne avec un placard à porte shaker, des portes de placard blanches, un électroménager blanc, un sol en liège, îlot, une crédence beige, un évier encastré, un plan de travail en quartz, une crédence en carreau de verre et un sol marron.

This gray transitional kitchen consists of open shelving, marble counters and flat panel cabinetry. The paneled refrigerator, white subway tile and gray cabinetry helps the compact kitchen have a much larger feel due to the light colors carried throughout the space.
Photo credit: Normandy Remodeling
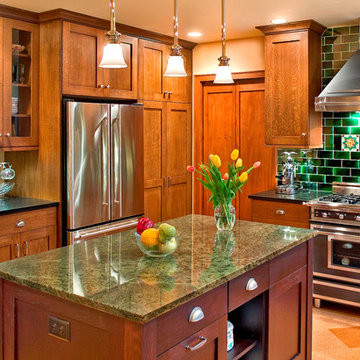
general contractor: Regis McQuaide, Master Remodelers...
designer: Junko Higashibeppu, Master Remodelers...
photography: George Mendell
Exemple d'une grande cuisine craftsman en U et bois brun fermée avec un plan de travail en granite, une crédence verte, un placard avec porte à panneau encastré, un électroménager en acier inoxydable, un sol en liège et îlot.
Exemple d'une grande cuisine craftsman en U et bois brun fermée avec un plan de travail en granite, une crédence verte, un placard avec porte à panneau encastré, un électroménager en acier inoxydable, un sol en liège et îlot.

Exemple d'une grande cuisine américaine tendance avec un placard à porte plane, des portes de placard rouges, un plan de travail en granite, un sol en liège, îlot, un sol beige et un plan de travail blanc.
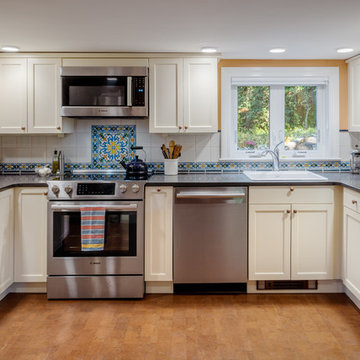
Robert Umenhofer, Photographer
Réalisation d'une cuisine tradition en U avec un évier posé, un placard à porte shaker, un plan de travail en stéatite, une crédence multicolore, une crédence en céramique, un électroménager en acier inoxydable, un sol en liège, aucun îlot, un sol marron, plan de travail noir et des portes de placard beiges.
Réalisation d'une cuisine tradition en U avec un évier posé, un placard à porte shaker, un plan de travail en stéatite, une crédence multicolore, une crédence en céramique, un électroménager en acier inoxydable, un sol en liège, aucun îlot, un sol marron, plan de travail noir et des portes de placard beiges.

Happy House Architecture & Design
Кутенков Александр
Кутенкова Ирина
Фотограф Виталий Иванов
Inspiration pour une petite cuisine ouverte bohème en L avec des portes de placard bleues, un plan de travail en bois, une crédence en brique, un sol en liège, aucun îlot, un sol beige, un plan de travail marron, un évier posé, une crédence marron et un placard avec porte à panneau surélevé.
Inspiration pour une petite cuisine ouverte bohème en L avec des portes de placard bleues, un plan de travail en bois, une crédence en brique, un sol en liège, aucun îlot, un sol beige, un plan de travail marron, un évier posé, une crédence marron et un placard avec porte à panneau surélevé.
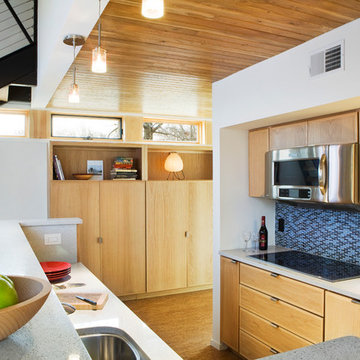
The open kitchen is the heart of the home centered between living, dining and entry. The open stair to the upper level is visible beyond.
Photo: Denise Retallack

Convenient, easy access roll-out spice drawer in this base cabinet unit. Dura Supreme cabinetry with the Homestead Panel Plus door style. Wall cases are done in a spicy Salsa Red paint finish and the lower base units compliment with a beautiful Storm Gray. Drawer fronts feature a PC shaker design. Easy access is reached with roll out shelves in base units and a concealed recycle center. Cabinet hardware is by Stone Harbor. Counter tops are done in a Viatera Rococo quartz surface.

Contemporary, highly practical, open plan kitchen and dining space with an industrial edge.
Interior design details include: a beautiful random timber plank feature wall to add interest and amazing warmth to the space; cork flooring which is warm, robust and offers acoustic properties; industrial styled lights and bespoke reclaimed wood and steel dining table with rattan and steel chairs.
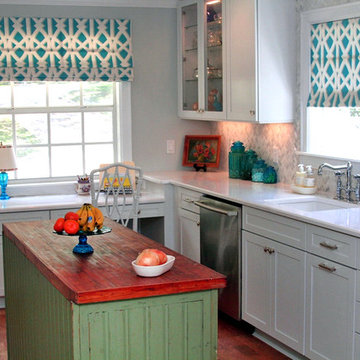
Photographer: Danielle Mason
Cette photo montre une cuisine nature en U fermée et de taille moyenne avec un évier encastré, un placard à porte shaker, des portes de placard blanches, un plan de travail en quartz modifié, une crédence grise, une crédence en carrelage de pierre, un électroménager en acier inoxydable, un sol en liège et îlot.
Cette photo montre une cuisine nature en U fermée et de taille moyenne avec un évier encastré, un placard à porte shaker, des portes de placard blanches, un plan de travail en quartz modifié, une crédence grise, une crédence en carrelage de pierre, un électroménager en acier inoxydable, un sol en liège et îlot.

Opening up the wall to create a larger kitchen brought in more outdoor lighting and created a more open space. Glass door lighted cabinets create display for the clients china.
Idées déco de cuisines avec un sol en liège
7