Idées déco de cuisines avec une crédence marron
Trier par :
Budget
Trier par:Populaires du jour
101 - 120 sur 35 946 photos
1 sur 5
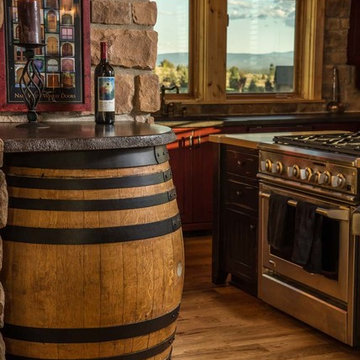
Chandler Photography
Idées déco pour une cuisine montagne de taille moyenne avec un évier encastré, un placard à porte shaker, des portes de placard rouges, un plan de travail en surface solide, une crédence marron, une crédence en carrelage de pierre, un sol en bois brun, îlot et plan de travail noir.
Idées déco pour une cuisine montagne de taille moyenne avec un évier encastré, un placard à porte shaker, des portes de placard rouges, un plan de travail en surface solide, une crédence marron, une crédence en carrelage de pierre, un sol en bois brun, îlot et plan de travail noir.
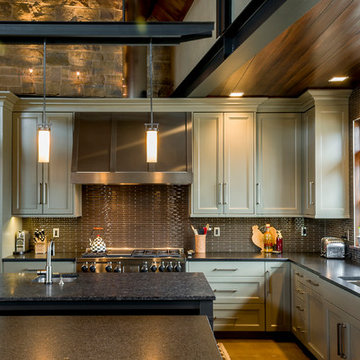
The key to this project was to create a kitchen fitting of a residence with strong Industrial aesthetics. The PB Kitchen Design team managed to preserve the warmth and organic feel of the home’s architecture. The sturdy materials used to enrich the integrity of the design, never take away from the fact that this space is meant for hospitality. Functionally, the kitchen works equally well for quick family meals or large gatherings. But take a closer look at the use of texture and height. The vaulted ceiling and exposed trusses bring an additional element of awe to this already stunning kitchen.
Project specs: Cabinets by Quality Custom Cabinetry. 48" Wolf range. Sub Zero integrated refrigerator in stainless steel.
Project Accolades: First Place honors in the National Kitchen and Bath Association’s 2014 Design Competition
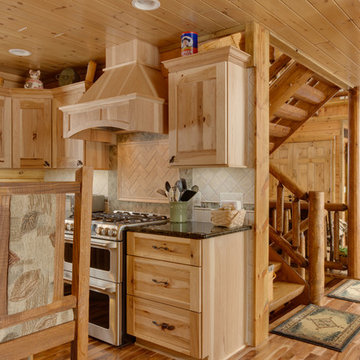
Inspiration pour une cuisine américaine chalet en U et bois clair de taille moyenne avec un évier encastré, un placard à porte shaker, un plan de travail en granite, une crédence marron, un électroménager en acier inoxydable et un sol en bois brun.

Photograph by Pete Sieger
Idées déco pour une cuisine ouverte campagne en bois brun et L de taille moyenne avec un évier posé, un placard à porte shaker, un plan de travail en bois, une crédence marron, un électroménager blanc, un sol en bois brun et îlot.
Idées déco pour une cuisine ouverte campagne en bois brun et L de taille moyenne avec un évier posé, un placard à porte shaker, un plan de travail en bois, une crédence marron, un électroménager blanc, un sol en bois brun et îlot.
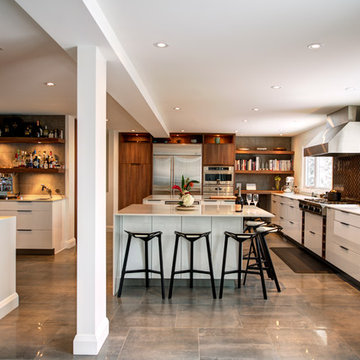
Idée de décoration pour une cuisine design en L avec un placard à porte plane, des portes de placard blanches, une crédence marron, un électroménager en acier inoxydable et un sol gris.
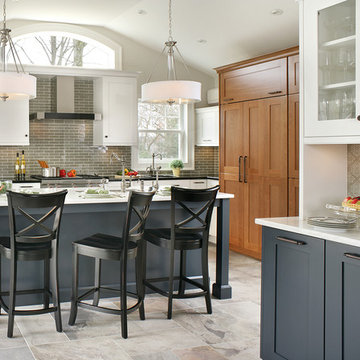
Ulrich Desginer: Don DiNovi, CKD
Photography by Peter Rymwid
This lovely new kitchen incorporates defined work areas to accommodate the multi-tasking activities of a busy family. Four work stations fit and function easily and beautifully in a tidy 300 SF space: (1) cooking, including separate gas and electric cooking surfaces; (2) prep/cleaning, on the island; and (3) food storage, in the cherry wood armoire concealing both refrigerator and pantry. (4) is the area between the food storage and double ovens (around the corner from the formal serving hutch) and is devoted to baking.
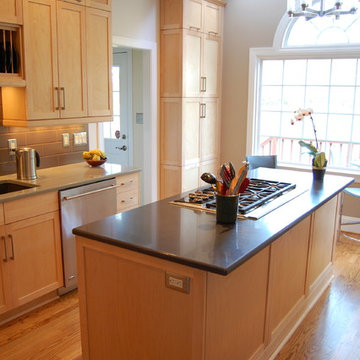
This contemporary kitchen features double stacked natural maple shaker door cabinets and two toned quartz countertops.
Photo Credit: Rima Nasser
Cette image montre une cuisine américaine design en U et bois clair avec un évier encastré, un placard à porte shaker, un plan de travail en quartz, une crédence marron, une crédence en carreau de porcelaine et un électroménager en acier inoxydable.
Cette image montre une cuisine américaine design en U et bois clair avec un évier encastré, un placard à porte shaker, un plan de travail en quartz, une crédence marron, une crédence en carreau de porcelaine et un électroménager en acier inoxydable.
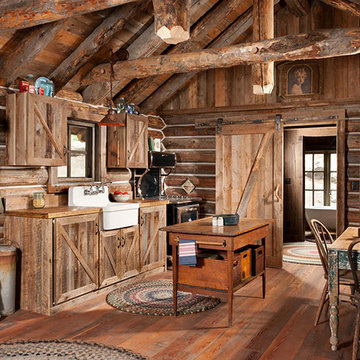
© Heidi A. Long
Cette photo montre une cuisine ouverte linéaire montagne en bois vieilli de taille moyenne avec un évier de ferme, un placard à porte shaker, un plan de travail en bois, une crédence marron, une crédence en bois, un électroménager noir, un sol en bois brun et îlot.
Cette photo montre une cuisine ouverte linéaire montagne en bois vieilli de taille moyenne avec un évier de ferme, un placard à porte shaker, un plan de travail en bois, une crédence marron, une crédence en bois, un électroménager noir, un sol en bois brun et îlot.
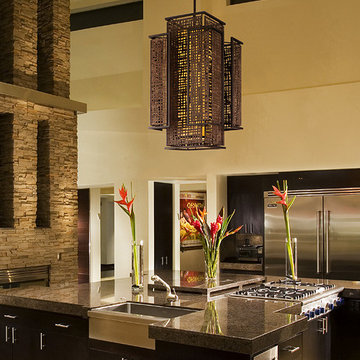
The Shoji Collection's unique gridded design is inspired by traditional Japanese architecture. In traditional Japanese architecture, a shoji is a door, window, or room divider made of paper over a wooden grid-like frame. The Shoji Collection offers a modern take on the Japanese shoji design by combining a hand-crafted iron frame with handmade Japanese paper in a dark, Bonzai bronze finish. Inside, a textured pearl diffuser sheds light through the shoji-inspired frame. A modern and contemporary Japanese-inspired accent for your home from Corbett Lighting. Imported.

Jonathan Zuck a DC film maker knew he wanted to add a kitchen addition to his classic DC home. He just did not know how to do it. Oddly the film maker needed help to see it. Ellyn Gutridge at Signature Kitchens Additions & Baths helped him see with her skills in Chief Architect a cad rendering tool which allows us to make almost real that which is intangible.
DO YOU SEE THE RANGE HOOD???
Photography by Jason Weil
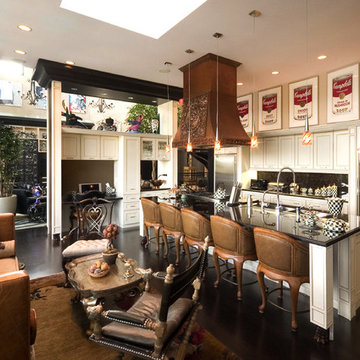
Exemple d'une grande cuisine ouverte éclectique en bois vieilli avec un électroménager en acier inoxydable, un évier intégré, un placard à porte affleurante, un plan de travail en granite, une crédence marron, une crédence en dalle de pierre, parquet foncé et îlot.

Exemple d'une cuisine encastrable montagne en bois brun avec un plan de travail en bois, un placard avec porte à panneau encastré, une crédence marron et une crédence en dalle métallique.

This kitchen was only made possible by a combination of manipulating the architecture of the house and redefining the spaces. Some structural limitations gave rise to elegant solutions in the design of the demising walls and the ceiling over the kitchen. This ceiling design motif was repeated for the breakfast area and the dining room adjacent. The former porch was captured to the interior for an enhanced breakfast room. New defining walls established a language that was repeated in the cabinet layout. A walnut eating bar is shaped to match the walnut cabinets that surround the fridge. This bridge shape was again repeated in the shape of the countertop.
Two-tone cabinets of black gloss lacquer and horizontal grain-matched walnut create a striking contrast to each other and are complimented by the limestone floor and stainless appliances. By intentionally leaving the cooktop wall empty of uppers that tough the ceiling, a simple solution of walnut backsplash panels adds to the width perception of the room.
Photo Credit: Metropolis Studio

Photo by Alan Tansey
This East Village penthouse was designed for nocturnal entertaining. Reclaimed wood lines the walls and counters of the kitchen and dark tones accent the different spaces of the apartment. Brick walls were exposed and the stair was stripped to its raw steel finish. The guest bath shower is lined with textured slate while the floor is clad in striped Moroccan tile.
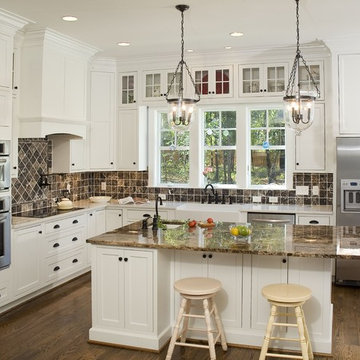
Dura Supreme Designer Inset Arcadia Panel white with Empador dark marble island top & Caesarstone white nougat quartz perimeter kitchen & butler's tops.
photos by Dan Bailey
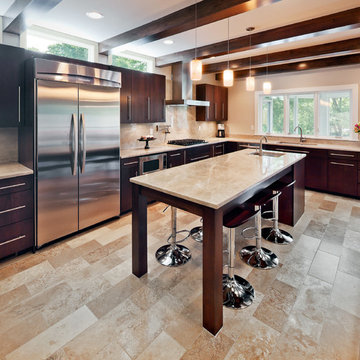
Photo by James Maidhof
Idée de décoration pour une cuisine minimaliste en U et bois foncé fermée et de taille moyenne avec un évier encastré, un placard à porte plane, plan de travail en marbre, une crédence marron, une crédence en dalle de pierre, un électroménager en acier inoxydable, un sol en travertin et îlot.
Idée de décoration pour une cuisine minimaliste en U et bois foncé fermée et de taille moyenne avec un évier encastré, un placard à porte plane, plan de travail en marbre, une crédence marron, une crédence en dalle de pierre, un électroménager en acier inoxydable, un sol en travertin et îlot.

This kitchen is part of a new log cabin built in the country outside of Nashville. It is open to the living room and dining room. An antique pair of French Doors can be seen on the left; were bought in France with the original cremone bolt. Antique door knobs and backplates were used throughtout the house. Photo by Shannon Fontaine
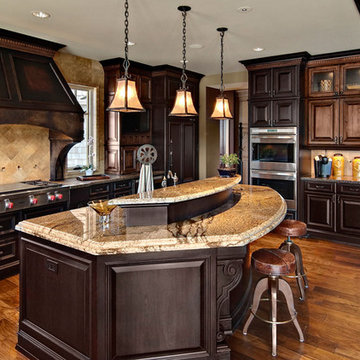
Photography by Mark Ehlen - Ehlen Creative
Inspiration pour une cuisine ouverte traditionnelle en L et bois foncé avec un électroménager en acier inoxydable, un placard avec porte à panneau surélevé, un plan de travail en granite, une crédence marron, une crédence en carrelage de pierre, un sol en bois brun et îlot.
Inspiration pour une cuisine ouverte traditionnelle en L et bois foncé avec un électroménager en acier inoxydable, un placard avec porte à panneau surélevé, un plan de travail en granite, une crédence marron, une crédence en carrelage de pierre, un sol en bois brun et îlot.
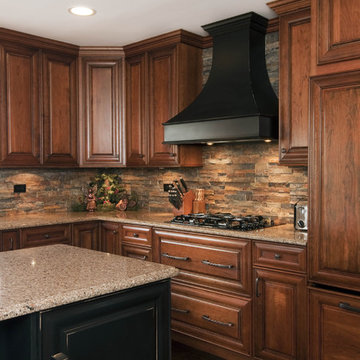
All design and construction by DESIGNfirst Builders of Itasca, Il.
Photography by Anne Klemmer.
Idée de décoration pour une cuisine encastrable tradition en L et bois brun fermée et de taille moyenne avec un placard avec porte à panneau surélevé, un plan de travail en granite, une crédence marron, une crédence en carrelage de pierre, parquet foncé, îlot et un sol marron.
Idée de décoration pour une cuisine encastrable tradition en L et bois brun fermée et de taille moyenne avec un placard avec porte à panneau surélevé, un plan de travail en granite, une crédence marron, une crédence en carrelage de pierre, parquet foncé, îlot et un sol marron.

Réalisation d'une cuisine américaine bicolore tradition en U et bois vieilli avec un électroménager en acier inoxydable, un évier de ferme, une crédence marron, un placard à porte affleurante, une crédence en mosaïque, parquet foncé, îlot, un plan de travail multicolore et poutres apparentes.
Idées déco de cuisines avec une crédence marron
6