Idées déco de dressings et rangements avec un sol gris
Trier par :
Budget
Trier par:Populaires du jour
81 - 100 sur 4 424 photos
1 sur 2
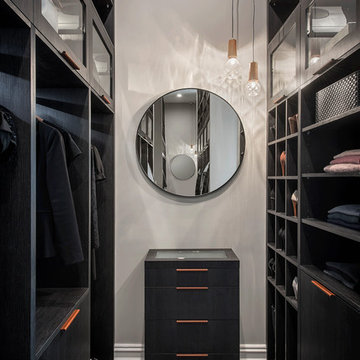
Cette image montre un dressing room design neutre avec un placard sans porte, des portes de placard noires, moquette et un sol gris.
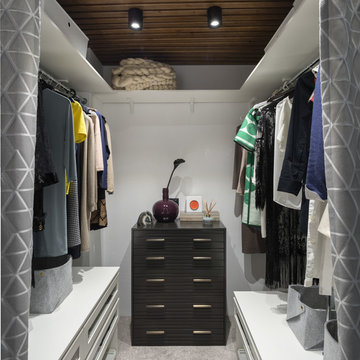
Inspiration pour un dressing marin pour une femme avec des portes de placard blanches, moquette, un sol gris et un placard sans porte.
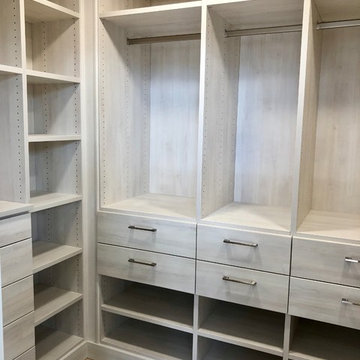
Réalisation d'un dressing design de taille moyenne pour une femme avec un placard à porte plane, des portes de placard beiges, parquet clair et un sol gris.
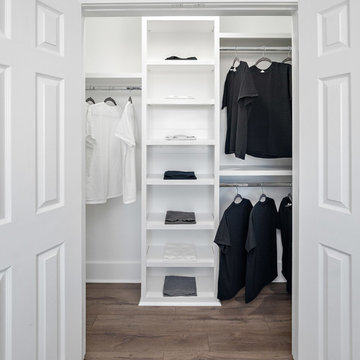
Ammar Selo
Idée de décoration pour un placard dressing minimaliste de taille moyenne et neutre avec des portes de placard blanches, sol en stratifié et un sol gris.
Idée de décoration pour un placard dressing minimaliste de taille moyenne et neutre avec des portes de placard blanches, sol en stratifié et un sol gris.
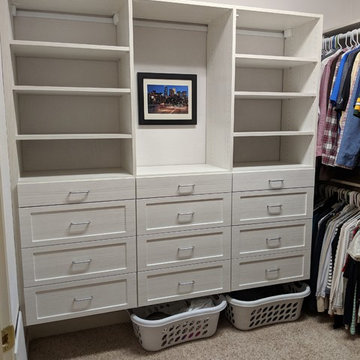
Cette image montre un dressing design en bois clair de taille moyenne et neutre avec un placard à porte shaker, moquette et un sol gris.
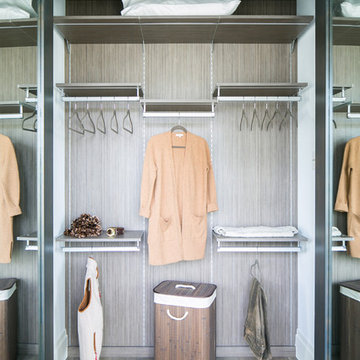
Ryan Garvin Photography, Robeson Design
Idées déco pour un placard dressing industriel de taille moyenne et neutre avec un placard à porte plane, des portes de placard grises, un sol en bois brun et un sol gris.
Idées déco pour un placard dressing industriel de taille moyenne et neutre avec un placard à porte plane, des portes de placard grises, un sol en bois brun et un sol gris.
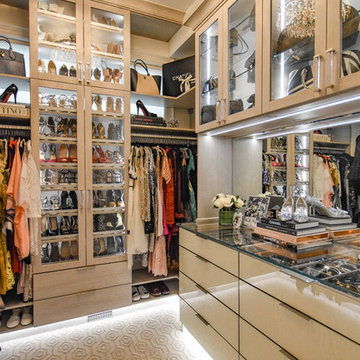
Cette photo montre un dressing chic en bois clair de taille moyenne pour une femme avec un placard à porte vitrée, moquette et un sol gris.
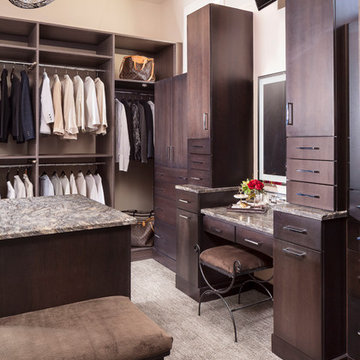
Brenner Photography
Cette image montre un très grand dressing design en bois foncé neutre avec un placard à porte plane, moquette et un sol gris.
Cette image montre un très grand dressing design en bois foncé neutre avec un placard à porte plane, moquette et un sol gris.

To transform the original 4.5 Ft wide one-sided closet into a spacious Master Walk-in Closet, the adjoining rooms were assessed and a plan set in place to give space to the new Master Closet without detriment to the adjoining rooms. Opening out the space allowed for custom closed cabinetry and custom open organizers to flank walls and maximize the storage opportunities. The lighting was immensely upgraded with LED recessed and a stunning centre fixture, all on separate controllable dimmers. A glamorous palette of chocolates, plum, gray and twinkling chrome set the tone of this elegant Master Closet.
Photography by the talented Nicole Aubrey Photography
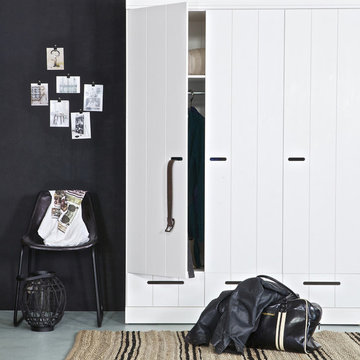
Versatile and elegant these cabinets go with anything and offer a wide range of storage options. Build your own storage wall with this contemporary kids bedroom wardrobe. A great way to create storage. This stylish freestanding cabinet is made from scandinavian solid pine with a white painted finish, with white melamine interior shelving. Alternatively customise these lockers with a coat of paint in a colour of your choosing to fit any bedroom theme. A 3 door cupboard that look stylish freestanding or against another connect. The wardrobe comes with a standard interior, but why not add drawers for a stylish storage solution.
Features and Benefits:
3 door cabinet with shelves, partition and rail.
FSC approved timber.
Made from solid pine with white painted finish.
White melamine interior shelving.
Easy to paint your own.
Dimensions: Height 195cm Width 140cm Depth 53cm.
Optional Extras:
3 floor drawers +£75

Idées déco pour une petite armoire encastrée scandinave en bois clair avec moquette, un sol gris et un plafond voûté.
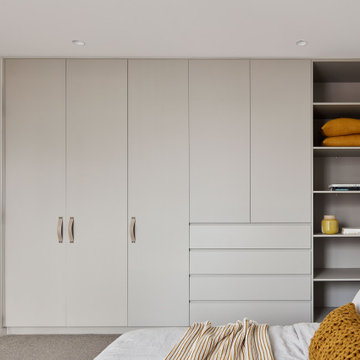
Closet at the Ferndale Home in Glen Iris Victoria.
Builder: Mazzei Homes
Architecture: Dan Webster
Furniture: Zuster Furniture
Kitchen, Wardrobes & Joinery: The Kitchen Design Centre
Photography: Elisa Watson
Project: Royal Melbourne Hospital Lottery Home 2020

A modern and masculine walk-in closet in a downtown loft. The space became a combination of bathroom, closet, and laundry. The combination of wood tones, clean lines, and lighting creates a warm modern vibe.
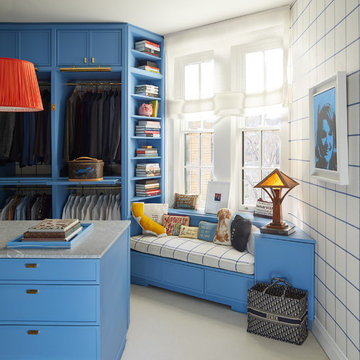
A banquette in the dressing area is covered in the same custom-colored tattersall by Ralph Lauren Home as in the master bedroom.
Cette photo montre un dressing room tendance pour un homme avec moquette, des portes de placard bleues et un sol gris.
Cette photo montre un dressing room tendance pour un homme avec moquette, des portes de placard bleues et un sol gris.
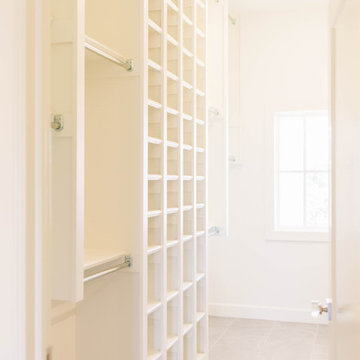
Cette photo montre un dressing nature de taille moyenne et neutre avec un sol en carrelage de porcelaine et un sol gris.
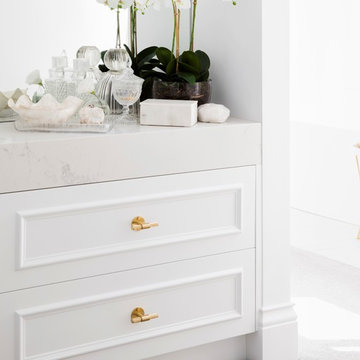
Exemple d'un grand dressing bord de mer neutre avec un placard à porte affleurante, des portes de placard blanches, moquette et un sol gris.
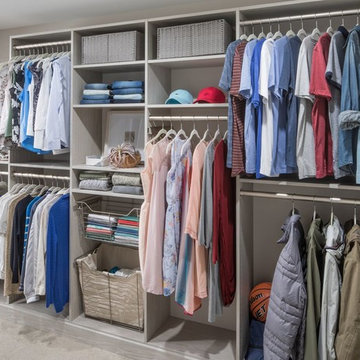
Cette image montre un grand dressing design neutre avec des portes de placard blanches, un placard sans porte, parquet clair et un sol gris.
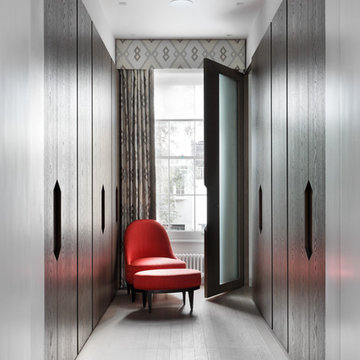
Alexander James
Aménagement d'un dressing et rangement contemporain en bois foncé neutre et de taille moyenne avec un placard à porte plane, parquet clair et un sol gris.
Aménagement d'un dressing et rangement contemporain en bois foncé neutre et de taille moyenne avec un placard à porte plane, parquet clair et un sol gris.
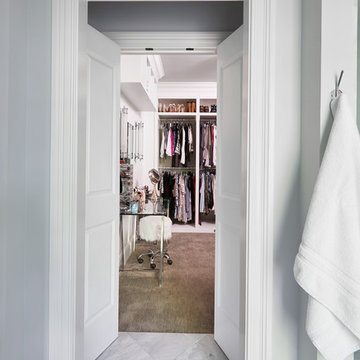
Idées déco pour un dressing room classique de taille moyenne et neutre avec un placard avec porte à panneau surélevé, des portes de placard blanches et un sol gris.
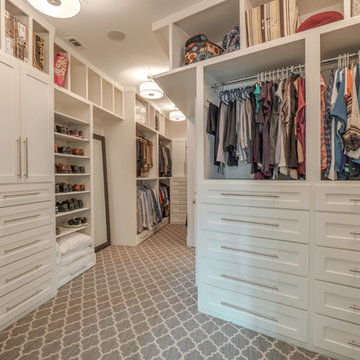
An exercise in compromise between husband and wife clients, this two story addition is representative of a Soft Cozy Craftsman style. Incorporating clean welcoming accents with warmth and attention to hand-made woodwork, this home brings an updated style to an old favorite! The home features custom furniture in natural stains, hand-made by the client, as well as upholstery by Ethan Allen, and hand-made porcelain tile in the wet areas of the home.
Idées déco de dressings et rangements avec un sol gris
5