Idées déco de dressings et rangements avec un sol gris
Trier par :
Budget
Trier par:Populaires du jour
101 - 120 sur 4 431 photos
1 sur 2
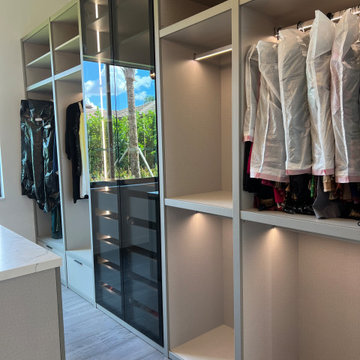
Cette image montre un grand dressing minimaliste en bois clair neutre avec un placard à porte vitrée, parquet clair et un sol gris.

Idées déco pour un dressing rétro neutre avec un placard à porte plane, des portes de placard blanches, sol en béton ciré et un sol gris.
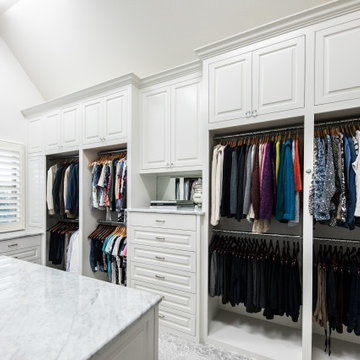
Large walk in master closet with dressers, island, mirrored doors and lot of hanging space!
Exemple d'un grand dressing chic neutre avec un placard à porte affleurante, des portes de placard blanches, moquette, un sol gris et un plafond voûté.
Exemple d'un grand dressing chic neutre avec un placard à porte affleurante, des portes de placard blanches, moquette, un sol gris et un plafond voûté.
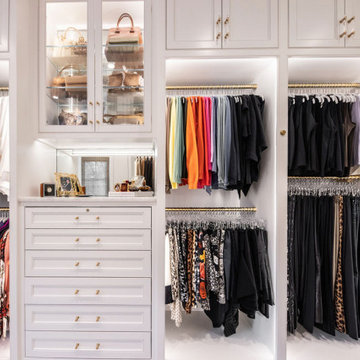
Large white walk in his and her master closet. Mirrored doors help reflect the space. Large glass inset doors showcase shoes and handbags. Several built-in dressers for extra storage.

Jaime and Nathan have been chipping away at turning their home into their dream. We worked very closely with this couple and they have had a great input with the design and colors selection of their kitchen, vanities and walk in robe. Being a busy couple with young children, they needed a kitchen that was functional and as much storage as possible. Clever use of space and hardware has helped us maximize the storage and the layout is perfect for a young family with an island for the kids to sit at and do their homework whilst the parents are cooking and getting dinner ready.
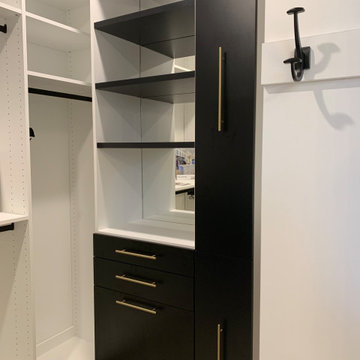
Welcome to the 2019 Tour of Homes! Closet Factory was chosen yet again to be in the showcase home built by Windriver Homes. The theme: Black and white-- so we brought it!
Check it out and message me for details!
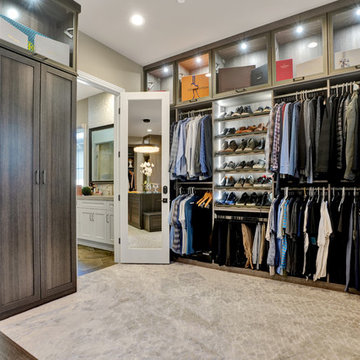
Réalisation d'un dressing et rangement tradition en bois foncé avec un placard à porte shaker et un sol gris.
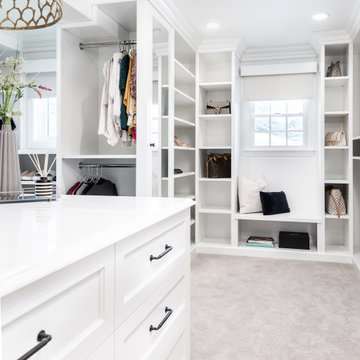
Idée de décoration pour un dressing tradition de taille moyenne et neutre avec un placard sans porte, des portes de placard blanches, moquette et un sol gris.
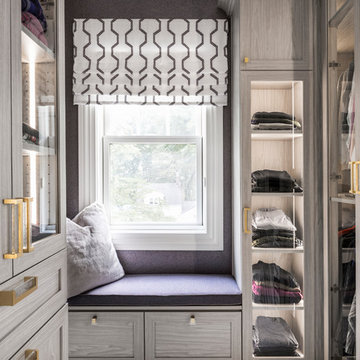
Aménagement d'un dressing classique pour une femme avec un placard à porte vitrée, moquette et un sol gris.
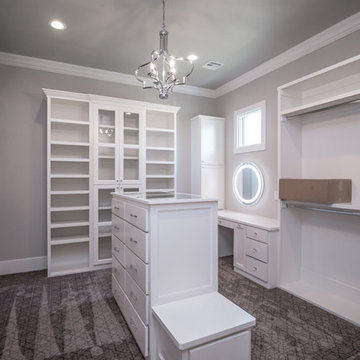
• HIS AND HERS CLOSETS
• CUSTOM CABINETRY INCLUDING BUILT IN DRESSERS, SHOE STORAGE, MAKEUP VANITY,
AND BUILT IN SEATING
• CUSTOM SHELVING WITH OVAL CHROME CLOSET RODS
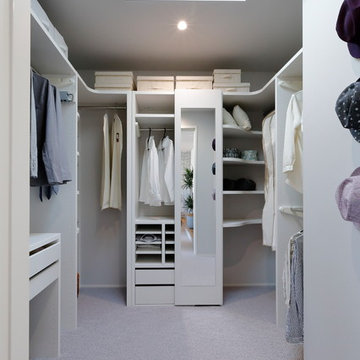
Inspiration pour un grand dressing minimaliste neutre avec moquette, un sol gris, un placard sans porte et des portes de placard blanches.
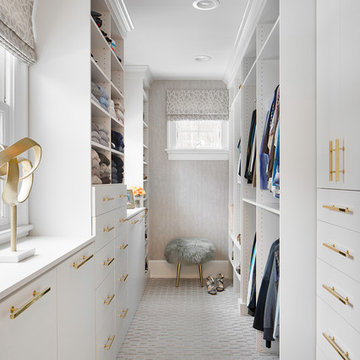
Cette image montre un dressing traditionnel pour une femme avec moquette, un placard à porte plane, des portes de placard blanches et un sol gris.
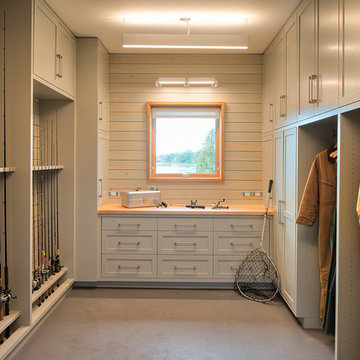
Scott Amundson Photography
Cette photo montre un dressing et rangement chic avec un placard à porte shaker, des portes de placard grises et un sol gris.
Cette photo montre un dressing et rangement chic avec un placard à porte shaker, des portes de placard grises et un sol gris.
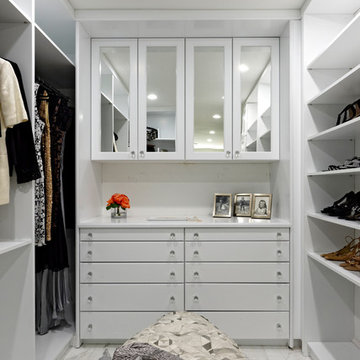
Idée de décoration pour un grand dressing tradition neutre avec des portes de placard blanches, un sol en marbre, un sol gris et un placard à porte plane.
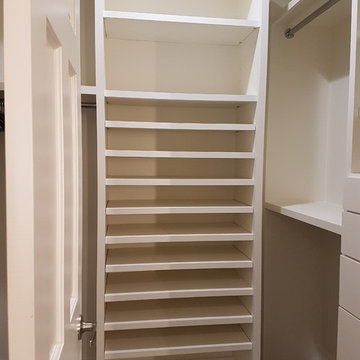
Xtreme Renovations, LLC has completed another amazing Master Bathroom Renovation for our repeat clients in Lakewood Forest/NW Harris County.
This Project required transforming a 1970’s Constructed Roman Themed Master Bathroom to a Modern State-of-the-Art Master Asian-inspired Bathroom retreat with many Upgrades.
The demolition of the existing Master Bathroom required removing all existing floor and shower Tile, all Vanities, Closest shelving, existing Sky Light above a large Roman Jacuzzi Tub, all drywall throughout the existing Master Bath, shower enclosure, Columns, Double Entry Doors and Medicine Cabinets.
The Construction Phase of this Transformation included enlarging the Shower, installing new Glass Block in Shower Area, adding Polished Quartz Shower Seating, Shower Trim at the Shower entry and around the Shower enclosure, Shower Niche and Rain Shower Head. Seamless Glass Shower Door was included in the Upgrade.
New Drywall was installed throughout the Master Bathroom with major Plumbing upgrades including the installation of Tank Less Water Heater which is controlled by Blue Tooth Technology. The installation of a stainless Japanese Soaking Tub is a unique Feature our Clients desired and added to the ‘Wow Factor’ of this Project.
New Floor Tile was installed in the Master Bathroom, Master Closets and Water Closet (W/C). Pebble Stone on Shower Floor and around the Japanese Tub added to the Theme our clients required to create an Inviting and Relaxing Space.
Custom Built Vanity Cabinetry with Towers, all with European Door Hinges, Soft Closing Doors and Drawers. The finish was stained and frosted glass doors inserts were added to add a Touch of Class. In the Master Closets, Custom Built Cabinetry and Shelving were added to increase space and functionality. The Closet Cabinetry and shelving was Painted for a clean look.
New lighting was installed throughout the space. LED Lighting on dimmers with Décor electrical Switches and outlets were included in the Project. Lighted Medicine Cabinets and Accent Lighting for the Japanese Tub completed this Amazing Renovation that clients desired and Xtreme Renovations, LLC delivered.
Extensive Drywall work and Painting completed the Project. New sliding entry Doors to the Master Bathroom were added.
From Design Concept to Completion, Xtreme Renovations, LLC and our Team of Professionals deliver the highest quality of craftsmanship and attention to details. Our “in-house” Design Team, attention to keeping your home as clean as possible throughout the Renovation Process and friendliness of the Xtreme Team set us apart from others. Contact Xtreme Renovations, LLC for your Renovation needs. At Xtreme Renovations, LLC, “It’s All In The Details”.
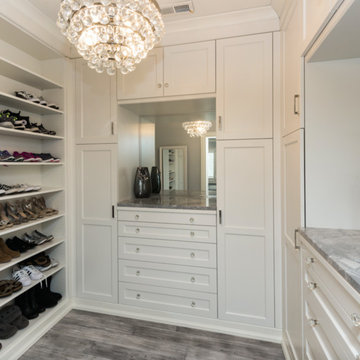
Cette image montre un grand dressing minimaliste neutre avec un placard avec porte à panneau encastré, des portes de placard blanches, un sol en bois brun et un sol gris.
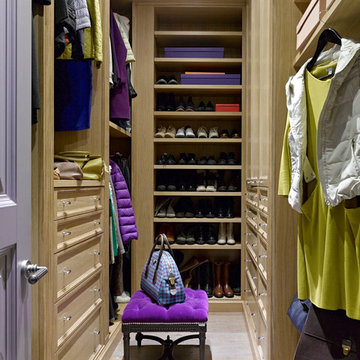
Inspiration pour un dressing traditionnel en bois clair neutre avec un placard avec porte à panneau encastré, parquet clair et un sol gris.

TEAM:
Architect: LDa Architecture & Interiors
Builder (Kitchen/ Mudroom Addition): Shanks Engineering & Construction
Builder (Master Suite Addition): Hampden Design
Photographer: Greg Premru
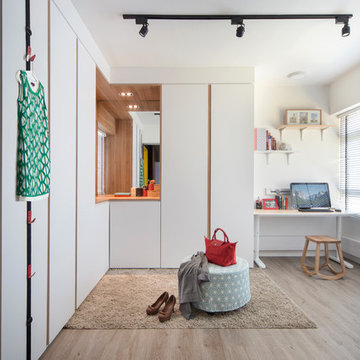
Clean Sleek Walk in enclosed area with lighted colour environment
Inspiration pour un dressing design pour une femme avec un placard à porte plane, des portes de placard blanches, un sol en bois brun et un sol gris.
Inspiration pour un dressing design pour une femme avec un placard à porte plane, des portes de placard blanches, un sol en bois brun et un sol gris.
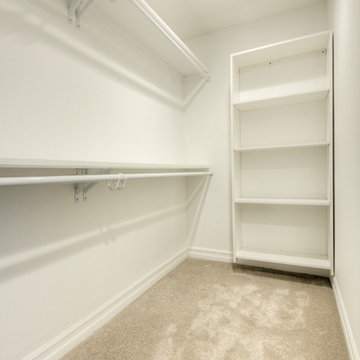
Master closet build
Cette photo montre un dressing craftsman de taille moyenne avec un placard sans porte, des portes de placard blanches, moquette et un sol gris.
Cette photo montre un dressing craftsman de taille moyenne avec un placard sans porte, des portes de placard blanches, moquette et un sol gris.
Idées déco de dressings et rangements avec un sol gris
6