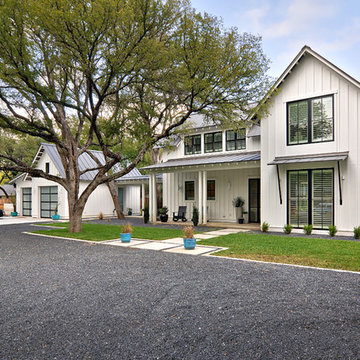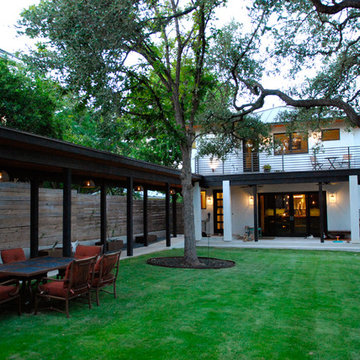Idées déco de façades de maisons à un étage
Trier par :
Budget
Trier par:Populaires du jour
141 - 160 sur 255 999 photos

Dennis Mayer Photographer
Cette image montre une grande façade de maison beige en stuc à un étage avec un toit à quatre pans et un toit en shingle.
Cette image montre une grande façade de maison beige en stuc à un étage avec un toit à quatre pans et un toit en shingle.

Aménagement d'une grande façade de maison beige contemporaine en verre à un étage.

Erik Kvalsvik
Idées déco pour une façade de grange rénovée blanche campagne à un étage avec un toit à deux pans.
Idées déco pour une façade de grange rénovée blanche campagne à un étage avec un toit à deux pans.

Photos by Spacecrafting
Cette photo montre une grande façade de maison grise chic en bois à un étage avec un toit à deux pans.
Cette photo montre une grande façade de maison grise chic en bois à un étage avec un toit à deux pans.
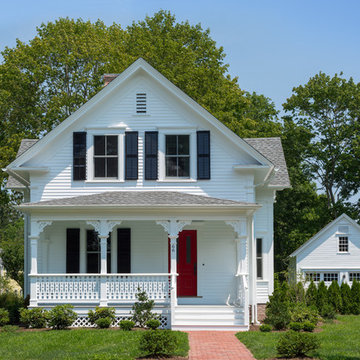
Robert Brewster Photography
Cette image montre une façade de maison blanche rustique en panneau de béton fibré à un étage et de taille moyenne avec un toit à deux pans et un toit en shingle.
Cette image montre une façade de maison blanche rustique en panneau de béton fibré à un étage et de taille moyenne avec un toit à deux pans et un toit en shingle.

Originally, the front of the house was on the left (eave) side, facing the primary street. Since the Garage was on the narrower, quieter side street, we decided that when we would renovate, we would reorient the front to the quieter side street, and enter through the front Porch.
So initially we built the fencing and Pergola entering from the side street into the existing Front Porch.
Then in 2003, we pulled off the roof, which enclosed just one large room and a bathroom, and added a full second story. Then we added the gable overhangs to create the effect of a cottage with dormers, so as not to overwhelm the scale of the site.
The shingles are stained Cabots Semi-Solid Deck and Siding Oil Stain, 7406, color: Burnt Hickory, and the trim is painted with Benjamin Moore Aura Exterior Low Luster Narraganset Green HC-157, (which is actually a dark blue).
Photo by Glen Grayson, AIA
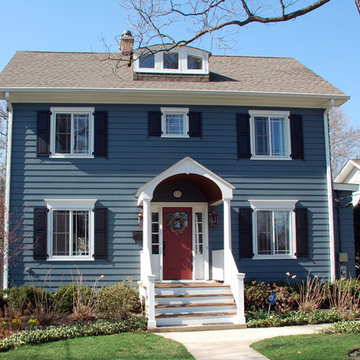
This Glencoe, IL Colonial Style Home was remodeled by Siding & Windows Group. We installed Marvin Ultimate Clad Windows, Fypon Shutters in Black, Premium James Hardie Artisan Lap Siding in ColorPlus Technology Color Evening Blue. Installed James Hardie Artisan Accent Trim in ColorPlus Technology Color Arctic White, Hardie Soffit & Fascia in Arctic White. Also remodeled Front Entry Portico with Wood Columns and Railings.

The Cleveland Park neighborhood of Washington, D.C boasts some of the most beautiful and well maintained bungalows of the late 19th century. Residential streets are distinguished by the most significant craftsman icon, the front porch.
Porter Street Bungalow was different. The stucco walls on the right and left side elevations were the first indication of an original bungalow form. Yet the swooping roof, so characteristic of the period, was terminated at the front by a first floor enclosure that had almost no penetrations and presented an unwelcoming face. Original timber beams buried within the enclosed mass provided the
only fenestration where they nudged through. The house,
known affectionately as ‘the bunker’, was in serious need of
a significant renovation and restoration.
A young couple purchased the house over 10 years ago as
a first home. As their family grew and professional lives
matured the inadequacies of the small rooms and out of date systems had to be addressed. The program called to significantly enlarge the house with a major new rear addition. The completed house had to fulfill all of the requirements of a modern house: a reconfigured larger living room, new shared kitchen and breakfast room and large family room on the first floor and three modified bedrooms and master suite on the second floor.
Front photo by Hoachlander Davis Photography.
All other photos by Prakash Patel.
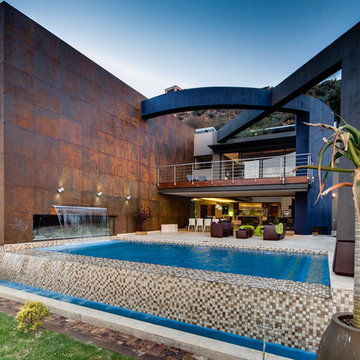
Photography by Victoria Pilcher and David Ross
Exemple d'une façade de maison métallique tendance à un étage.
Exemple d'une façade de maison métallique tendance à un étage.

A traditional house that meanders around courtyards built as though it where built in stages over time. Well proportioned and timeless. Presenting its modest humble face this large home is filled with surprises as it demands that you take your time to experience it.
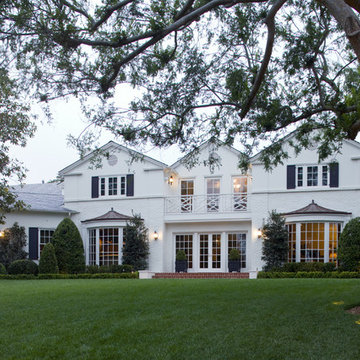
An extensive remodel of a 1930s Colonial Revival residence by Paul Williams in Holmby Hills that had been badly neglected over the years. We expanded the house and restored the original Moderne interiors with Art Deco furnishings. Influenced by 1930s Hollywood glamour, we brought back white-painted brickwork, Chippendale-style railings and decorative details from the streamlined era.
Interiors by Craig Wright
Landscape by Daniel Busbin
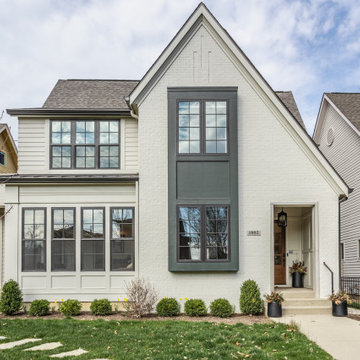
Inspiration pour une façade de maison blanche traditionnelle en brique à un étage avec un toit à deux pans, un toit en shingle et un toit gris.

The project's single-storey rear extension unveils a new dimension of communal living with the creation of an expansive kitchen dining area. Envisioned as the heart of the home, this open-plan space is tailored for both everyday living and memorable family gatherings. Modern appliances and smart storage solutions ensure a seamless culinary experience, while the thoughtful integration of seating and dining arrangements invites warmth and conversation.
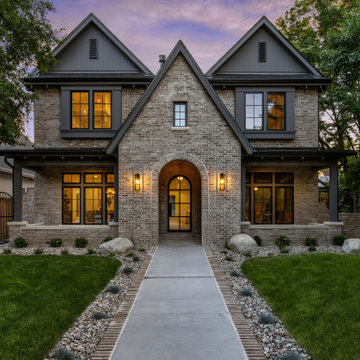
Aménagement d'une façade de maison grise en brique à un étage avec un toit à deux pans.
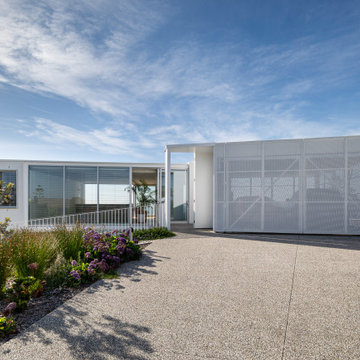
Idée de décoration pour une façade de maison blanche minimaliste à un étage avec un toit plat.

Conceived of as a vertical light box, Cleft House features walls made of translucent panels as well as massive sliding window walls.
Located on an extremely narrow lot, the clients required contemporary design, waterfront views without loss of privacy, sustainability, and maximizing space within stringent cost control.
A modular structural steel frame was used to eliminate the high cost of custom steel.
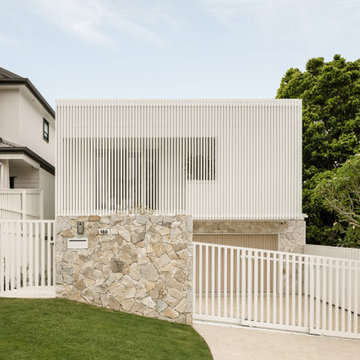
Inspiration pour une façade de maison blanche minimaliste à un étage avec un toit plat.

Idées déco pour une façade de maison orange moderne en brique de taille moyenne et à un étage avec un toit à deux pans, un toit en métal et un toit noir.
Idées déco de façades de maisons à un étage
8
