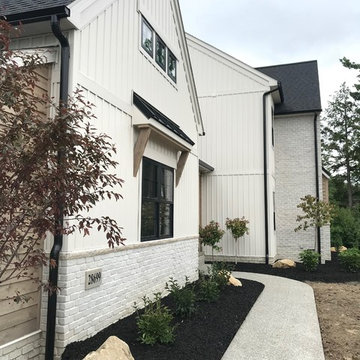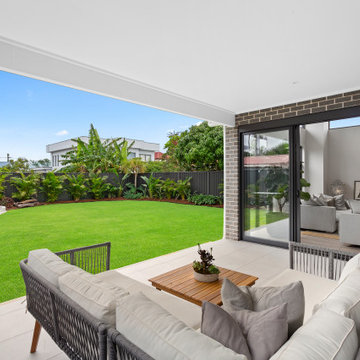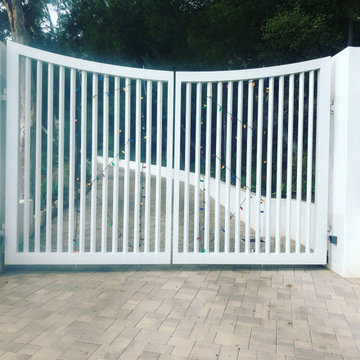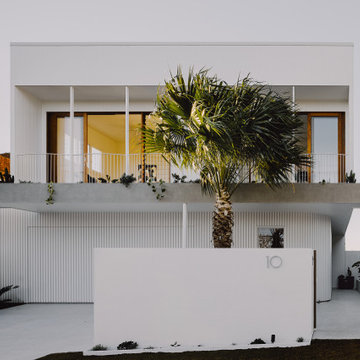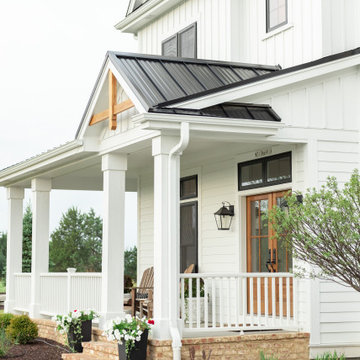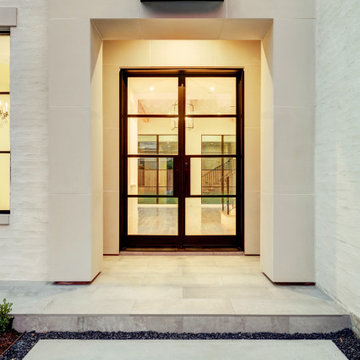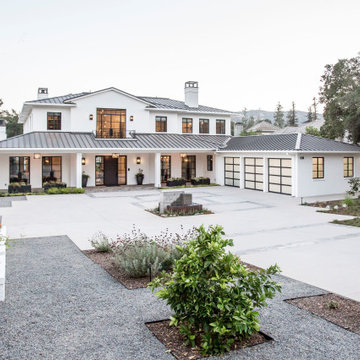Idées déco de façades de maisons blanches
Trier par :
Budget
Trier par:Populaires du jour
61 - 80 sur 38 863 photos
1 sur 5
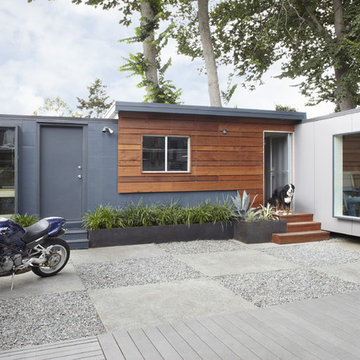
headquarters of building Lab created with shipping containers.
Idée de décoration pour une façade de maison container design de plain-pied.
Idée de décoration pour une façade de maison container design de plain-pied.

When Ami McKay was asked by the owners of Park Place to design their new home, she found inspiration in both her own travels and the beautiful West Coast of Canada which she calls home. This circa-1912 Vancouver character home was torn down and rebuilt, and our fresh design plan allowed the owners dreams to come to life.
A closer look at Park Place reveals an artful fusion of diverse influences and inspirations, beautifully brought together in one home. Within the kitchen alone, notable elements include the French-bistro backsplash, the arched vent hood (including hidden, seamlessly integrated shelves on each side), an apron-front kitchen sink (a nod to English Country kitchens), and a saturated color palette—all balanced by white oak millwork. Floor to ceiling cabinetry ensures that it’s also easy to keep this beautiful space clutter-free, with room for everything: chargers, stationery and keys. These influences carry on throughout the home, translating into thoughtful touches: gentle arches, welcoming dark green millwork, patterned tile, and an elevated vintage clawfoot bathtub in the cozy primary bathroom.

Modern twist on the classic A-frame profile. This multi-story Duplex has a striking façade that juxtaposes large windows against organic and industrial materials. Built by Mast & Co Design/Build features distinguished asymmetrical architectural forms which accentuate the contemporary design that flows seamlessly from the exterior to the interior.

View of front porch and flower beds.
Réalisation d'une très grande façade de maison blanche tradition en pierre de plain-pied avec un toit à quatre pans, un toit en métal et un toit noir.
Réalisation d'une très grande façade de maison blanche tradition en pierre de plain-pied avec un toit à quatre pans, un toit en métal et un toit noir.

Inspiration pour une façade de maison blanche rustique en planches et couvre-joints de taille moyenne et de plain-pied avec un revêtement mixte et un toit gris.

This traditional exterior renovation includes a new stone fireplace, sunroom railing, luxurious copper roofing, and gutters. The whole house and garage bear brand new James Hardie Dream Collection siding and custom shutters. This old beauty is ready for another 100 years!
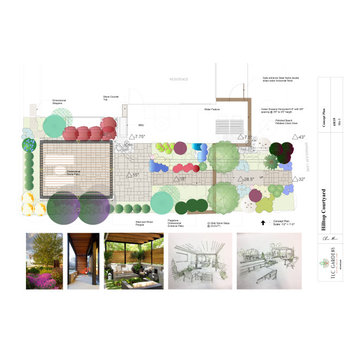
Hilltop Courtyard Design Concept by TLC Gardens
Inspiration pour une façade de maison minimaliste.
Inspiration pour une façade de maison minimaliste.
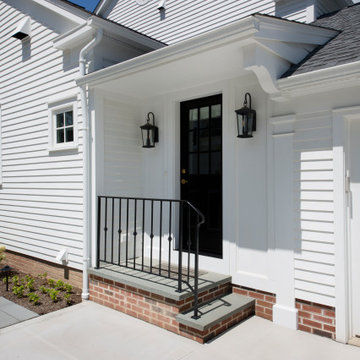
The lovely side entrance is just as inviting as the front entry.
Inspiration pour une grande façade de maison blanche traditionnelle en bois à un étage.
Inspiration pour une grande façade de maison blanche traditionnelle en bois à un étage.

Designer Lyne Brunet
Aménagement d'une façade de maison grise campagne en bois et planches et couvre-joints de taille moyenne et à un étage avec un toit papillon, un toit en shingle et un toit noir.
Aménagement d'une façade de maison grise campagne en bois et planches et couvre-joints de taille moyenne et à un étage avec un toit papillon, un toit en shingle et un toit noir.
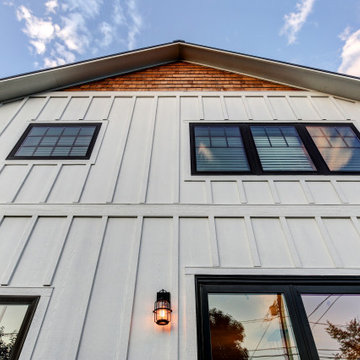
This urban craftsman style bungalow was a pop-top renovation to make room for a growing family. We transformed a stucco exterior to this beautiful board and batten farmhouse style. You can find this home near Sloans Lake in Denver in an up and coming neighborhood of west Denver.
Colorado Siding Repair replaced the siding and panted the white farmhouse with Sherwin Williams Duration exterior paint.
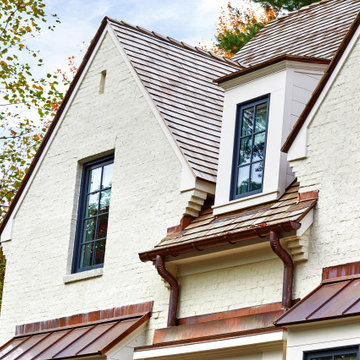
Inspiration pour une grande façade de maison blanche en brique à deux étages et plus avec un toit à deux pans et un toit en shingle.
Idées déco de façades de maisons blanches
4
