Idées déco de façades de maisons en bardeaux
Trier par :
Budget
Trier par:Populaires du jour
241 - 260 sur 3 510 photos
1 sur 2
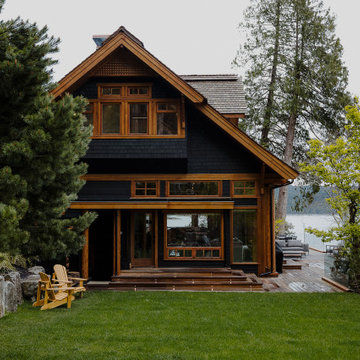
A coastal oasis estate on the remote island of Cortes, this home features luxury upgrades, finishing, stonework, construction updates, landscaping, solar integration, spa area, expansive entertaining deck, and cozy courtyard to reflect our clients vision.
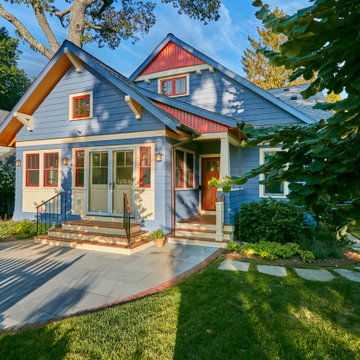
The term “forever home” is often used to describe a house that portends to meet all of one’s current and future needs. Attaining such a residence often entails moving from one’s current home, leaving behind years of memories. We had the satisfaction of collaborating with a client to make their existing home into their forever home with smart adaptations that will allow them to age in place…in the house and neighborhood they love.
The site is challenging in that the front of the home is perched atop a steep incline, and the home is primarily entered via a more accessible alley in the back. Thus, the home has two “fronts.” The existing low-slung ranch/bungalow had suited this couple for many years. However, newly retired with more free time, the couple sought to create a more gracious home to enjoy entertaining indoors and out, hosting guests for extended stays, and exploring their artistic sides in a proper studio space. A successful project would be a home filled with natural light that allowed them to age in place. A “happy house.”
Inspiration for the design was found in the owners’ love of 1920s Arts & Crafts bungalows and bright colors. The existing home provided design cues, such as a porch with stucco columns and shallow arches that had been concealed by a previous renovation. Building upon that, we proposed to reconfigure the roof into a cross-gable to maximize interior space on the second floor while increasing the home’s contextuality with neighboring ones. A new primary bedroom suite with bathroom, his and hers closets, and a dressing room for the lady of the house were created. To maximizing versatility, the dressing room can also be utilized as a guest room. The balance of the second floor includes a hall bathroom and large office, gallery walls to display artwork, storage areas, and even some private meditation spaces with doors hidden behind bookcases.
A first-floor addition expanded the casual dining room into the rear garden and created a new art studio. To imbue the middle of the house with light, skylights were introduced over the existing stair; new screened stairwells, inspired by the work of Louis Sullivan, filter the natural light.
Acknowledging practical issues of aging in place, all openings were designed to allow easy passage by a wheelchair, and bathroom accommodations include grab bars and roll-in showers. Additionally, a small first floor bathroom was expanded and, along with an adjacent bedroom, will allow for single floor living if necessary.
Exterior detailing was again influenced by the Arts & Crafts tradition: deep overhangs, brackets, and tapered columns. New cedar shingles were installed, the original porch restored, and the low arch motif was re-introduced into the design. A new garden of native plantings with an outdoor room anchors the house in the landscape.
While one never truly know what the future holds, creating their “forever home” gives the inhabitants peace of mind that they can live in this place that brings them joy and gives them comfort now and, in the days, to come.

Exemple d'une grande façade de maison blanche chic en bois et bardeaux à un étage avec un toit à deux pans, un toit en shingle et un toit gris.

New additions to the front of this Roseville home, located in a conservation area, were carefully detailed to ensure an authentic character.
Inspiration pour une grande façade de maison grise craftsman en briques peintes et bardeaux à un étage avec un toit à deux pans, un toit en tuile et un toit marron.
Inspiration pour une grande façade de maison grise craftsman en briques peintes et bardeaux à un étage avec un toit à deux pans, un toit en tuile et un toit marron.
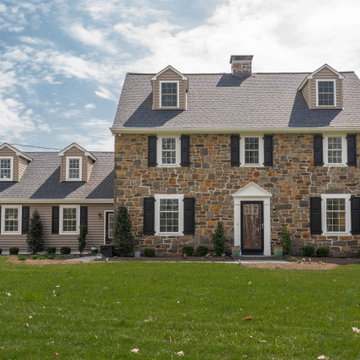
Inspiration pour une grande façade de maison rustique en pierre et bardeaux à un étage avec un toit à deux pans, un toit en shingle et un toit noir.
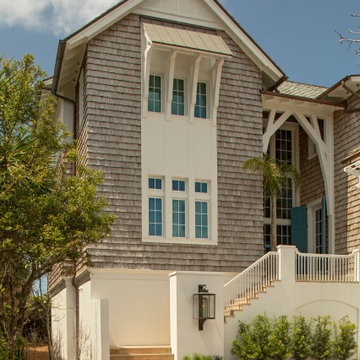
Idée de décoration pour une grande façade de maison marron marine en bois et bardeaux à deux étages et plus avec un toit à deux pans, un toit en shingle et un toit marron.
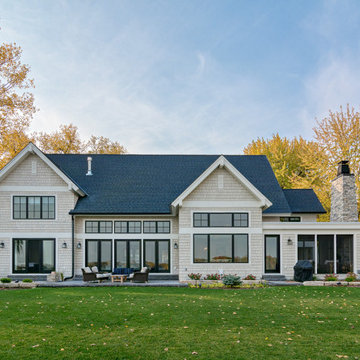
Beautiful backside of our new build - along lake.
Cette photo montre une façade de maison beige chic en bois et bardeaux à un étage avec un toit à deux pans, un toit en shingle et un toit noir.
Cette photo montre une façade de maison beige chic en bois et bardeaux à un étage avec un toit à deux pans, un toit en shingle et un toit noir.
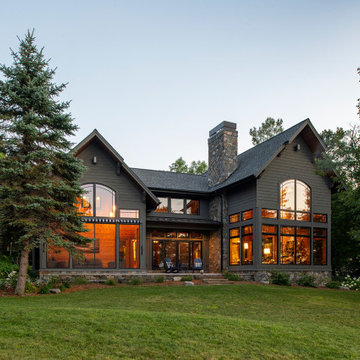
Scott Amundson Photography
Exemple d'une façade de maison grise montagne en bardeaux à un étage avec un toit à deux pans, un toit en shingle et un toit gris.
Exemple d'une façade de maison grise montagne en bardeaux à un étage avec un toit à deux pans, un toit en shingle et un toit gris.

The challenge: take a run-of-the mill colonial-style house and turn it into a vibrant, Cape Cod beach home. The creative and resourceful crew at SV Design rose to the occasion and rethought the box. Given a coveted location and cherished ocean view on a challenging lot, SV’s architects looked for the best bang for the buck to expand where possible and open up the home inside and out. Windows were added to take advantage of views and outdoor spaces—also maximizing water-views were added in key locations.
The result: a home that causes the neighbors to stop the new owners and express their appreciation for making such a stunning improvement. A home to accommodate everyone and many years of enjoyment to come.

A herringbone pattern driveway leads to the traditional shingle style beach home located on Lake Minnetonka near Minneapolis.
Réalisation d'une façade de maison blanche marine en bardeaux à un étage avec un toit à deux pans, un toit en shingle et un toit marron.
Réalisation d'une façade de maison blanche marine en bardeaux à un étage avec un toit à deux pans, un toit en shingle et un toit marron.

Roadside Exterior with Rustic wood siding, timber trusses, and metal shed roof accents. Stone landscaping and steps.
Cette image montre une grande façade de maison marron traditionnelle en bois et bardeaux à niveaux décalés avec un toit à deux pans, un toit mixte et un toit noir.
Cette image montre une grande façade de maison marron traditionnelle en bois et bardeaux à niveaux décalés avec un toit à deux pans, un toit mixte et un toit noir.
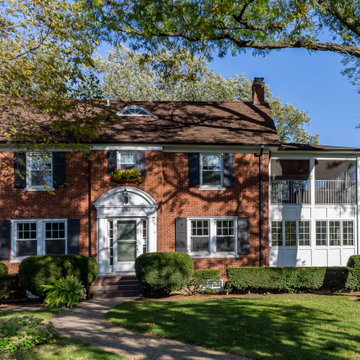
Cette photo montre une façade de maison marron chic en brique et bardeaux de taille moyenne et à deux étages et plus avec un toit à croupette, un toit en tuile et un toit marron.
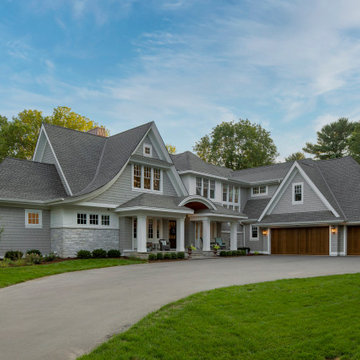
Custom Home in Cape-Cod Style with cedar shakes and stained exterior doors.
Exemple d'une très grande façade de maison grise chic en bois et bardeaux à deux étages et plus.
Exemple d'une très grande façade de maison grise chic en bois et bardeaux à deux étages et plus.
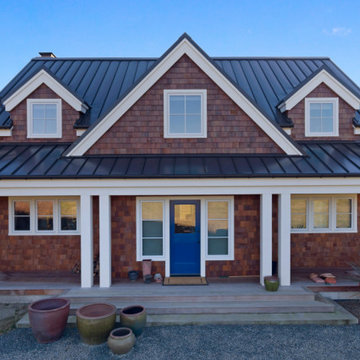
Idées déco pour une grande façade de maison marron campagne en bois et bardeaux à un étage avec un toit à deux pans, un toit en métal et un toit marron.
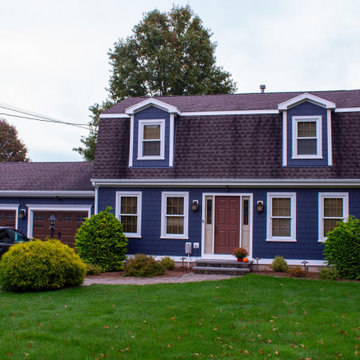
We're proud to share that yet another customer has been left completely satisfied with our service! Their 18-year-old faded vinyl cedar impressions have been transformed with the installation of our new Deep Ocean Hardie siding, resulting in a clean and crisp finish. We take pride in delivering top-quality results every time, and this project is no exception.
Customer Testimonial: https://www.youtube.com/watch?v=0ZfqQGb6qqc&t=8s

Inspiration pour une grande façade de maison verte craftsman en bardeaux à un étage avec un revêtement mixte, un toit à deux pans, un toit en shingle et un toit noir.
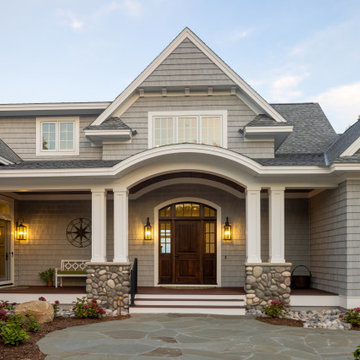
Our clients were relocating from the upper peninsula to the lower peninsula and wanted to design a retirement home on their Lake Michigan property. The topography of their lot allowed for a walk out basement which is practically unheard of with how close they are to the water. Their view is fantastic, and the goal was of course to take advantage of the view from all three levels. The positioning of the windows on the main and upper levels is such that you feel as if you are on a boat, water as far as the eye can see. They were striving for a Hamptons / Coastal, casual, architectural style. The finished product is just over 6,200 square feet and includes 2 master suites, 2 guest bedrooms, 5 bathrooms, sunroom, home bar, home gym, dedicated seasonal gear / equipment storage, table tennis game room, sauna, and bonus room above the attached garage. All the exterior finishes are low maintenance, vinyl, and composite materials to withstand the blowing sands from the Lake Michigan shoreline.
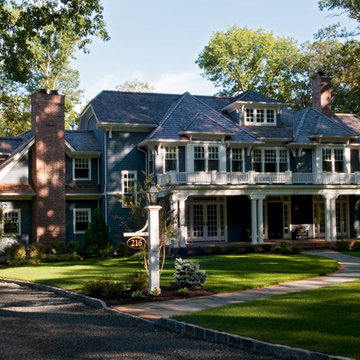
The exterior of this Westfield, NJ home is exquisite with various rooflines, double columns, a landscape design beautifully kept and oversized windows and doors that let endless natural light in.
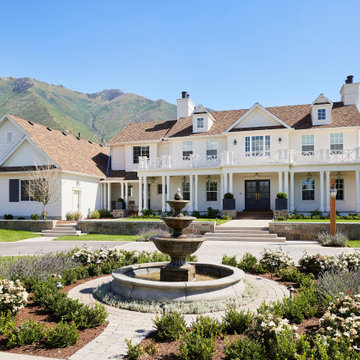
Idée de décoration pour une grande façade de maison blanche en brique et bardeaux à un étage avec un toit à deux pans, un toit en shingle et un toit marron.

Rear
Inspiration pour une très grande façade de maison grise marine en bois et bardeaux à deux étages et plus avec un toit à quatre pans, un toit en shingle et un toit gris.
Inspiration pour une très grande façade de maison grise marine en bois et bardeaux à deux étages et plus avec un toit à quatre pans, un toit en shingle et un toit gris.
Idées déco de façades de maisons en bardeaux
13