Idées déco de façades de maisons en bardeaux
Trier par :
Budget
Trier par:Populaires du jour
181 - 200 sur 3 506 photos
1 sur 2
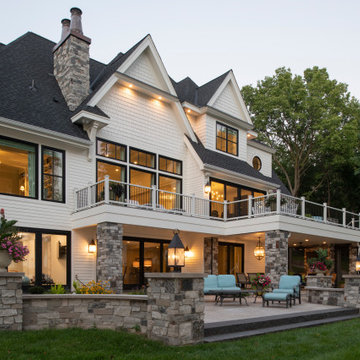
Builder: Michels Homes
Interior Design: Talla Skogmo Interior Design
Cabinetry Design: Megan at Michels Homes
Photography: Scott Amundson Photography
Inspiration pour une grande façade de maison blanche marine en bardeaux à un étage avec un revêtement mixte, un toit à deux pans, un toit en shingle et un toit noir.
Inspiration pour une grande façade de maison blanche marine en bardeaux à un étage avec un revêtement mixte, un toit à deux pans, un toit en shingle et un toit noir.
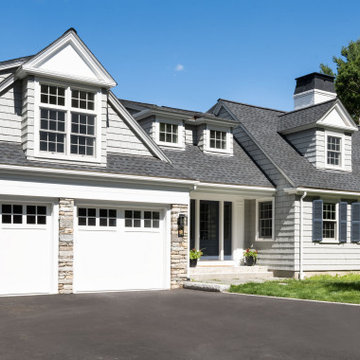
We designed and built a 2-story, 2-stall garage addition on this Cape Cod style home in Westwood, MA. We removed the former breezeway and single-story, 2-stall garage and replaced it with a beautiful and functional design. We replaced the breezeway (which did not connect the garage and house) with a mudroom filled with space and storage (and a powder room) as well as the 2-stall garage and a main suite above. The main suite includes a large bedroom, walk-in closest (hint - those two small dormers you see) and a large main bathroom. Back on the first floor, we relocated a bathroom, renovated the kitchen and above all, improved form, flow and function between spaces. Our team also replaced the deck which offers a perfect combination of indoor/outdoor living.
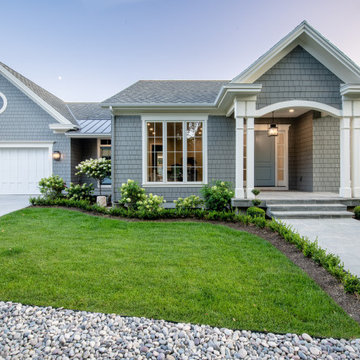
Idée de décoration pour une façade de maison grise tradition en bardeaux de plain-pied avec un toit à deux pans, un toit en shingle et un toit gris.

One of a kind architectural elements give this a grand courtyard style feel. Inspired by the coastal architecture of Nantucket, the light and bright finishes are welcoming in the grey days of Rochester NY.
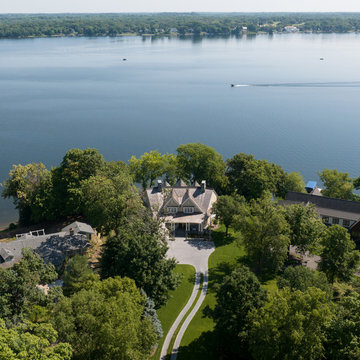
Cette image montre une façade de maison traditionnelle en bois et bardeaux à un étage avec un toit en shingle.
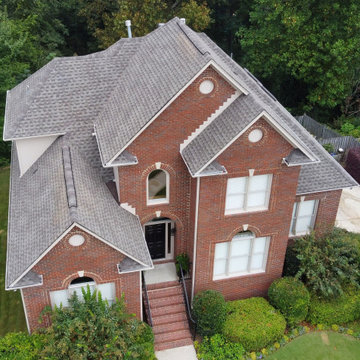
Completed roof replacement featuring new GAF HDZ Timberline Weathered Wood shingles.
Idée de décoration pour une grande façade de maison en brique et bardeaux à deux étages et plus avec un toit en shingle et un toit gris.
Idée de décoration pour une grande façade de maison en brique et bardeaux à deux étages et plus avec un toit en shingle et un toit gris.
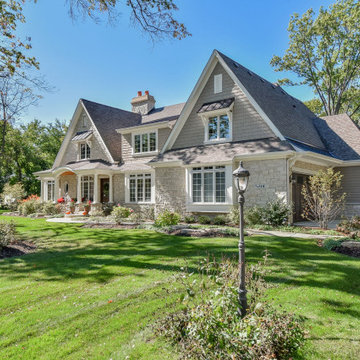
A Shingle style home in the Western suburbs of Chicago, this double gabled front has great symmetry while utilizing an off-center entry. A covered porch welcomes you as you enter this home.

Moody colors contrast with white painted trim and a custom white oak coat hook wall in a combination laundry/mudroom that leads to the home from the garage entrance.
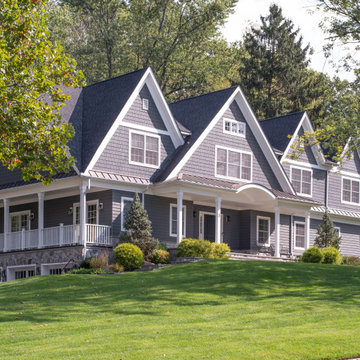
Réalisation d'une grande façade de maison bleue tradition en bardeaux à un étage avec un revêtement mixte, un toit à deux pans, un toit en shingle et un toit gris.
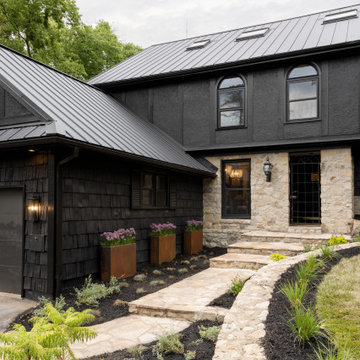
Cette photo montre une façade de maison noire en bois et bardeaux à un étage avec un toit en métal et un toit noir.
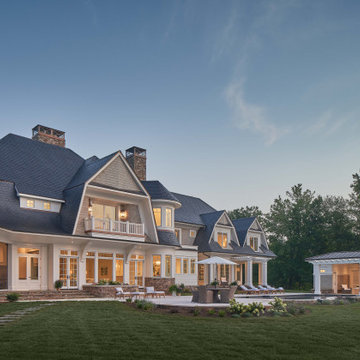
Idée de décoration pour une façade de maison grise en bois et bardeaux à un étage.
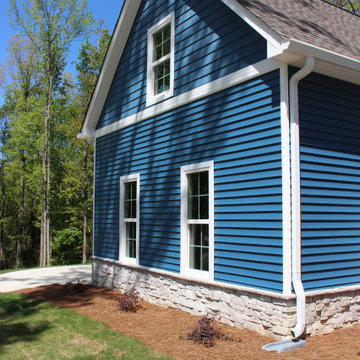
Réalisation d'une grande façade de maison bleue en bardeaux de plain-pied avec un revêtement en vinyle.
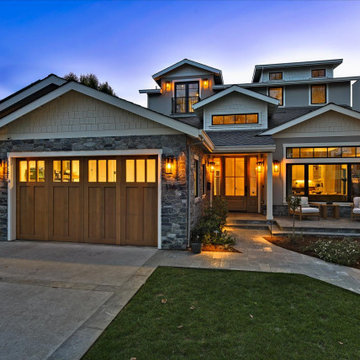
Multiple rooflines, textured exterior finishes and lots of windows create this modern Craftsman home in the heart of Willow Glen. Wood, stone and glass harmonize beautifully, while the front patio encourages interactions with passers-by.
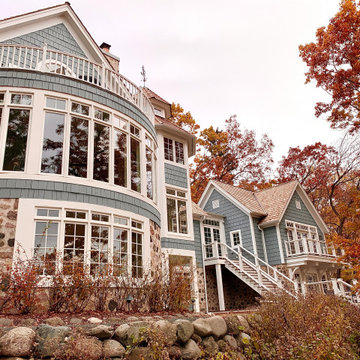
Luxury Home on Pine Lake, WI
Exemple d'une très grande façade de maison bleue chic en bois et bardeaux à un étage avec un toit à deux pans, un toit en shingle et un toit marron.
Exemple d'une très grande façade de maison bleue chic en bois et bardeaux à un étage avec un toit à deux pans, un toit en shingle et un toit marron.
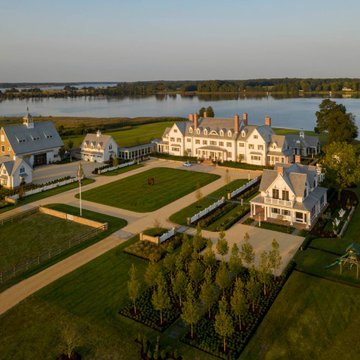
The estate, located on Maryland’s idyllic Eastern Shore, encompasses 44,000 square feet of luxury, encompassing nine different structures: the main residence, timber-frame entertaining barn, guest house, carriage house, automobile barn, pool house, pottery studio, sheep shed, and boathouse.
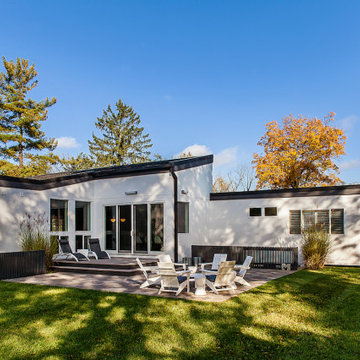
A two-level patio is added onto the rear exterior. Part of a whole-home renovation and addition by Meadowlark Design+Build in Ann Arbor, Michigan. Professional photography by Jeff Garland.

Exemple d'une grande façade de maison mitoyenne nature en bois et bardeaux à un étage avec un toit en shingle et un toit marron.
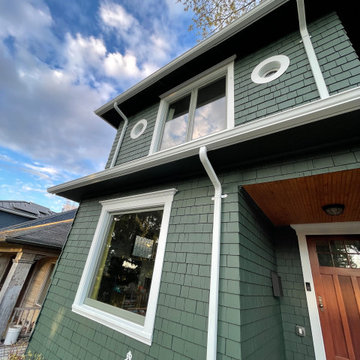
This is our new happy customer's house in Seattle. The wood was affected by the sun and we treated almost half of all shingles with scraping and priming with special product. Now instead light grey color the house got new rich green color with white trims
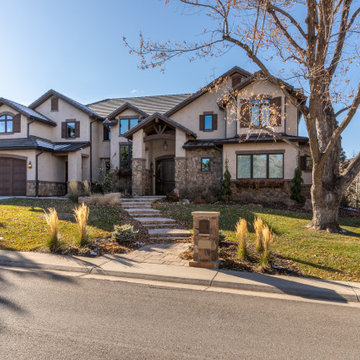
Idées déco pour une grande façade de maison beige classique en bardeaux à un étage avec un toit à deux pans, un toit en shingle et un toit marron.
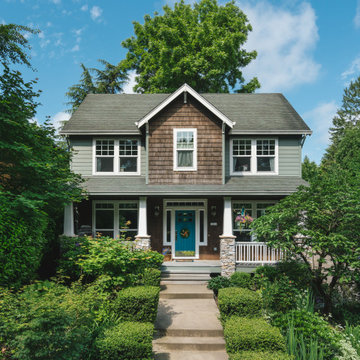
For this whole home remodel and addition project, we removed the existing roof and knee walls to construct new 1297 s/f second story addition. We increased the main level floor space with a 4’ addition (100s/f to the rear) to allow for a larger kitchen and wider guest room. We also reconfigured the main level, creating a powder bath and converting the existing primary bedroom into a family room, reconfigured a guest room and added new guest bathroom, completed the kitchen remodel, and reconfigured the basement into a media room.
Idées déco de façades de maisons en bardeaux
10