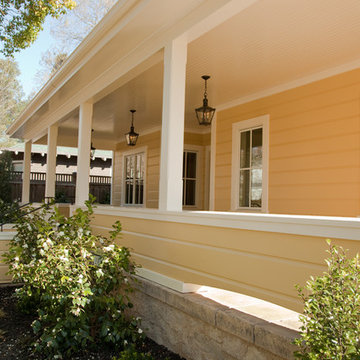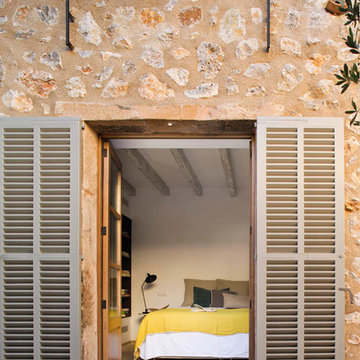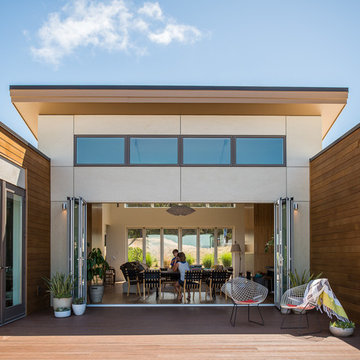Idées déco de façades de maisons
Trier par :
Budget
Trier par:Populaires du jour
81 - 100 sur 8 171 photos
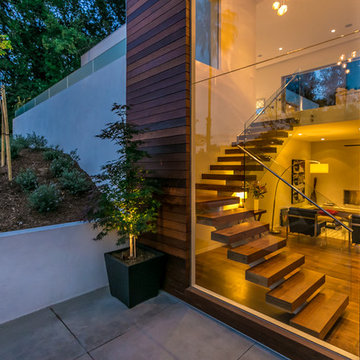
Linda Kasian Photography
Réalisation d'une façade de maison blanche minimaliste en stuc à deux étages et plus.
Réalisation d'une façade de maison blanche minimaliste en stuc à deux étages et plus.
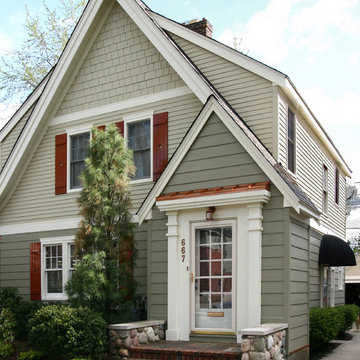
James Hardie siding job in Birmingham. 50 -yr. Miratec composite trim was used in place of wood trim to give a natural wood trim appearance, but without the wood maintenance issues. Custom columns were built on either side of the front door with dual collar wraps to give a unique architectural detail to the entrance. Copper-color standing seam aluminum metal roof over the front porch entry way has a permanent copper-look without the expense of real copper.
Trouvez le bon professionnel près de chez vous
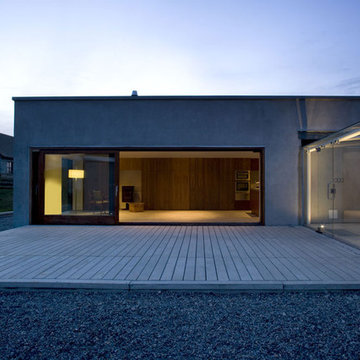
The existing 1940’s cottage situated in Co. Tipperary was in dilapidated condition. The brief, to refurbish and extend this cottage to become a functional living environment. The proposal involved the demolition of the existing rear extension and the addition of three new elements, a living block, glazed link and shed.
The new living block is a simple linear form, located and orientated to tuck behind the existing cottage while affording a view of the loch and flood plain to the North. Accommodating an open-plan living, kitchen and dining area, while the sleeping accommodation is housed within the original cottage. Large glazed joinery elements and an extensive wall-to-wall rooflight allow penetration and movement of natural light within the living block while light is drawn into the original cottage via folding glazed doors and rooflights. The existing windows to the front of the cottage were retained and preserved.
Photo credit: Paul Tierney
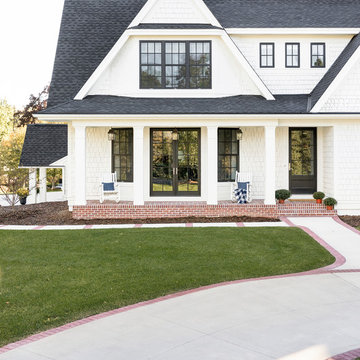
Cette image montre une grande façade de maison blanche traditionnelle en bois à un étage avec un toit à deux pans et un toit en shingle.
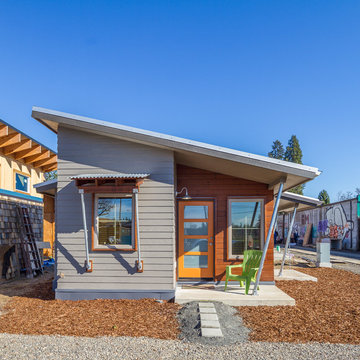
Erik Bishoff Photography
Idées déco pour une petite façade de maison grise contemporaine en bois de plain-pied avec un toit en appentis et un toit en métal.
Idées déco pour une petite façade de maison grise contemporaine en bois de plain-pied avec un toit en appentis et un toit en métal.
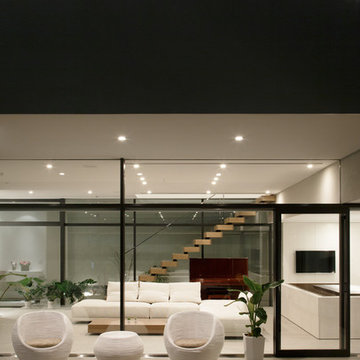
恵まれた眺望を活かす、開放的な 空間。
斜面地に計画したRC+S造の住宅。恵まれた眺望を活かすこと、庭と一体となった開放的な空間をつくることが望まれた。そこで高低差を利用して、道路から一段高い基壇を設け、その上にフラットに広がる芝庭と主要な生活空間を配置した。庭を取り囲むように2つのヴォリュームを組み合わせ、そこに生まれたL字型平面にフォーマルリビング、ダイニング、キッチン、ファミリーリビングを設けている。これらはひとつながりの空間であるが、フロアレベルに細やかな高低差を設けることで、パブリックからプライベートへ、少しずつ空間の親密さが変わるように配慮した。家族のためのプライベートルームは、2階に浮かべたヴォリュームの中におさめてあり、眼下に広がる眺望を楽しむことができる。
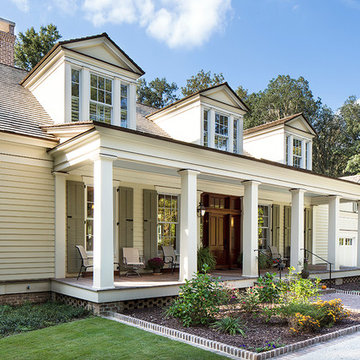
Photographer: Dennis Burnett
Idée de décoration pour une façade de maison champêtre de taille moyenne.
Idée de décoration pour une façade de maison champêtre de taille moyenne.
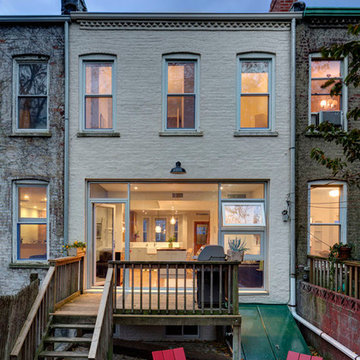
Cette photo montre une façade de maison blanche chic en brique à un étage.
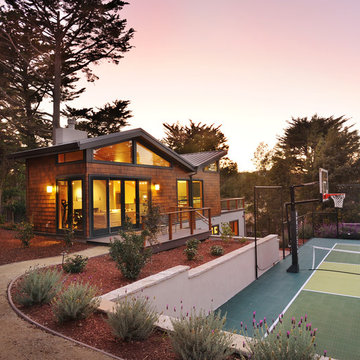
Photos by Bernard Andre
Cette photo montre une façade de maison tendance en bois.
Cette photo montre une façade de maison tendance en bois.
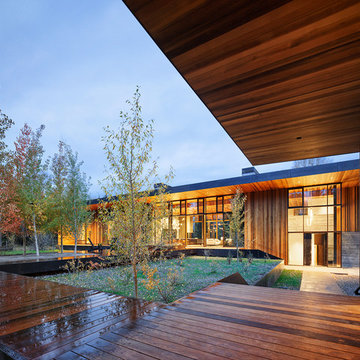
The Riverbend structures are connected by wood decking, which creates a shared outdoor space. There, a bosque of aspen trees provides shadow and texture and acts as a focal point within the natural clearing.
Residential architecture by CLB in Jackson, Wyoming – Bozeman, Montana.
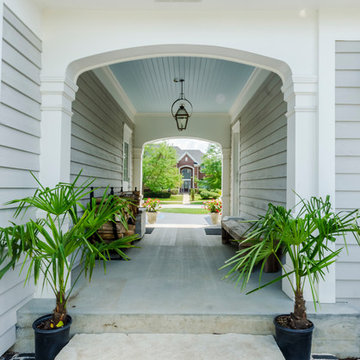
Custom breezeway between the home and additional garage.
Cette photo montre une grande façade de maison grise chic à un étage avec un revêtement mixte, un toit à croupette et un toit en shingle.
Cette photo montre une grande façade de maison grise chic à un étage avec un revêtement mixte, un toit à croupette et un toit en shingle.
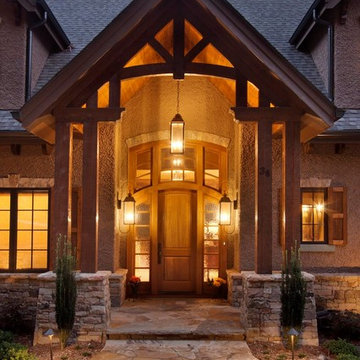
J. Weiland Photography-
Breathtaking Beauty and Luxurious Relaxation awaits in this Massive and Fabulous Mountain Retreat. The unparalleled Architectural Degree, Design & Style are credited to the Designer/Architect, Mr. Raymond W. Smith, https://www.facebook.com/Raymond-W-Smith-Residential-Designer-Inc-311235978898996/, the Interior Designs to Marina Semprevivo, and are an extent of the Home Owners Dreams and Lavish Good Tastes. Sitting atop a mountain side in the desirable gated-community of The Cliffs at Walnut Cove, https://cliffsliving.com/the-cliffs-at-walnut-cove, this Skytop Beauty reaches into the Sky and Invites the Stars to Shine upon it. Spanning over 6,000 SF, this Magnificent Estate is Graced with Soaring Ceilings, Stone Fireplace and Wall-to-Wall Windows in the Two-Story Great Room and provides a Haven for gazing at South Asheville’s view from multiple vantage points. Coffered ceilings, Intricate Stonework and Extensive Interior Stained Woodwork throughout adds Dimension to every Space. Multiple Outdoor Private Bedroom Balconies, Decks and Patios provide Residents and Guests with desired Spaciousness and Privacy similar to that of the Biltmore Estate, http://www.biltmore.com/visit. The Lovely Kitchen inspires Joy with High-End Custom Cabinetry and a Gorgeous Contrast of Colors. The Striking Beauty and Richness are created by the Stunning Dark-Colored Island Cabinetry, Light-Colored Perimeter Cabinetry, Refrigerator Door Panels, Exquisite Granite, Multiple Leveled Island and a Fun, Colorful Backsplash. The Vintage Bathroom creates Nostalgia with a Cast Iron Ball & Claw-Feet Slipper Tub, Old-Fashioned High Tank & Pull Toilet and Brick Herringbone Floor. Garden Tubs with Granite Surround and Custom Tile provide Peaceful Relaxation. Waterfall Trickles and Running Streams softly resound from the Outdoor Water Feature while the bench in the Landscape Garden calls you to sit down and relax a while.
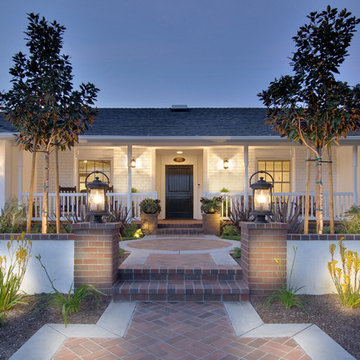
Aménagement d'une façade de maison blanche classique en bois de taille moyenne et de plain-pied avec un toit à deux pans et un toit en shingle.
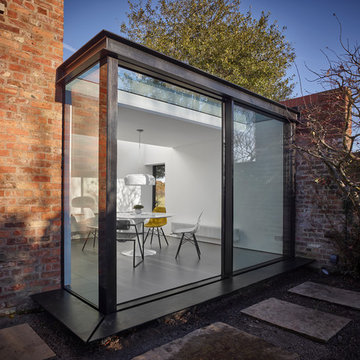
External view to show relationship and interfaces with existing cottage.
Inspiration pour une façade de maison design.
Inspiration pour une façade de maison design.
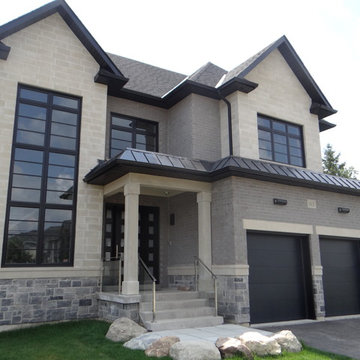
Custom House with Black Windows and Black Entry Door.
Réalisation d'une grande façade de maison beige tradition en pierre à un étage.
Réalisation d'une grande façade de maison beige tradition en pierre à un étage.
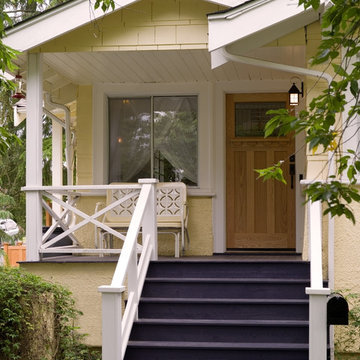
“© 2010, Dale Lang”
Exemple d'une façade de maison jaune craftsman en bois de taille moyenne et de plain-pied avec un toit à deux pans.
Exemple d'une façade de maison jaune craftsman en bois de taille moyenne et de plain-pied avec un toit à deux pans.
Idées déco de façades de maisons
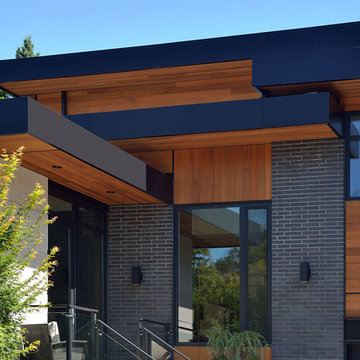
Upside Development completed an contemporary architectural transformation in Taylor Creek Ranch. Evolving from the belief that a beautiful home is more than just a very large home, this 1940’s bungalow was meticulously redesigned to entertain its next life. It's contemporary architecture is defined by the beautiful play of wood, brick, metal and stone elements. The flow interchanges all around the house between the dark black contrast of brick pillars and the live dynamic grain of the Canadian cedar facade. The multi level roof structure and wrapping canopies create the airy gloom similar to its neighbouring ravine.
5
