Idées déco de grandes salles à manger
Trier par :
Budget
Trier par:Populaires du jour
121 - 140 sur 66 068 photos

• Craftsman-style dining area
• Furnishings + decorative accessory styling
• Pedestal dining table base - Herman Miller Eames base w/custom top
• Vintage wood framed dining chairs re-upholstered
• Oversized floor lamp - Artemide
• Burlap wall treatment
• Leather Ottoman - Herman Miller Eames
• Fireplace with vintage tile + wood mantel
• Wood ceiling beams
• Modern art

Dining area in coastal home with vintage ercol chairs and industrial light fitting
Cette image montre une grande salle à manger ouverte sur le salon marine avec sol en stratifié.
Cette image montre une grande salle à manger ouverte sur le salon marine avec sol en stratifié.

Inside the contemporary extension in front of the house. A semi-industrial/rustic feel is achieved with exposed steel beams, timber ceiling cladding, terracotta tiling and wrap-around Crittall windows. This wonderully inviting space makes the most of the spectacular panoramic views.
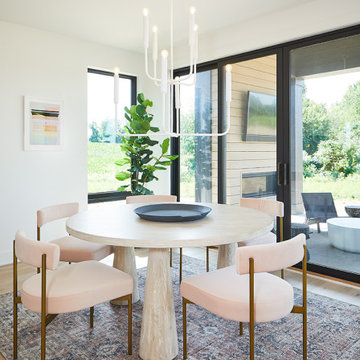
Cette photo montre une grande salle à manger tendance avec une banquette d'angle, un mur blanc, parquet clair et aucune cheminée.
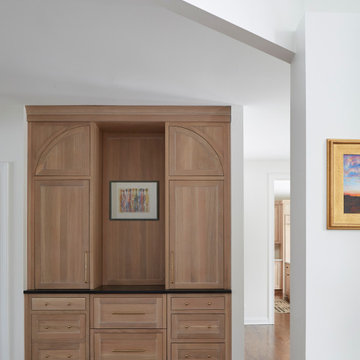
Idée de décoration pour une grande salle à manger ouverte sur la cuisine tradition avec un mur blanc, un sol en bois brun et un sol marron.

Residential Project at Yellowstone Club
Inspiration pour une grande salle à manger chalet en bois avec un mur beige, parquet clair et un sol marron.
Inspiration pour une grande salle à manger chalet en bois avec un mur beige, parquet clair et un sol marron.
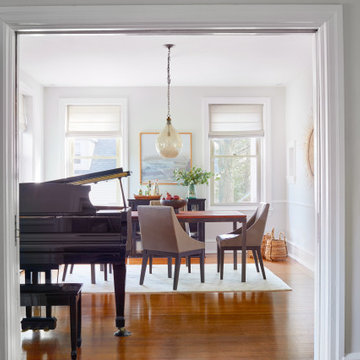
This home outside of Philadelphia was designed to be family friendly and comfortable space and is just the place to relax and spend family time as well as have enough seating for entertaining. The living room has a large sectional to cozy up with a movie or to entertain. The historic home is bright and open all while feeling collected, comfortable and cozy. The applied box molding on the living room wall adds a subtle pattern all while being a striking focal point for the room. The grand foyer is fresh and inviting and uncluttered and allows for ample space for guests to be welcomed to the home. The kitchen was refreshed to include a contrasting toned island, blue backsplash tile and bright brass fixtures and lighting

View of living area and dining area from kitchen. The windows in this space provide a 270 degree views of the river.
Idée de décoration pour une grande salle à manger chalet avec un mur blanc, parquet clair, une cheminée standard, un manteau de cheminée en pierre et poutres apparentes.
Idée de décoration pour une grande salle à manger chalet avec un mur blanc, parquet clair, une cheminée standard, un manteau de cheminée en pierre et poutres apparentes.

The formal dining room looks out to the spacious backyard with French doors opening to the pool and spa area. The wood burning brick fireplace was painted white in the renovation and white wainscoting surrounds the room, keeping it fresh and modern. The dramatic wood pitched roof has skylights that bring in light and keep things bright and airy.
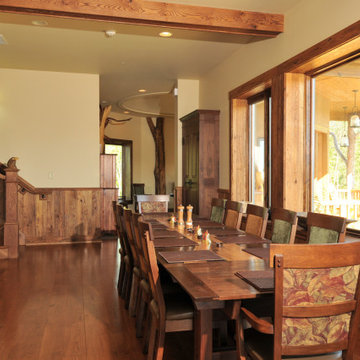
Wood and florals continue the outdoor theme of this retreat center.
Idées déco pour une grande salle à manger en bois fermée avec un mur beige, un sol en bois brun, un sol marron et poutres apparentes.
Idées déco pour une grande salle à manger en bois fermée avec un mur beige, un sol en bois brun, un sol marron et poutres apparentes.

Exemple d'une grande salle à manger ouverte sur la cuisine tendance en bois avec un mur blanc et un sol beige.

Grand view from the Dining Room with tray ceiling and columns with stone bases,
Exemple d'une grande salle à manger ouverte sur la cuisine avec un mur gris, parquet foncé, aucune cheminée, un sol marron, un plafond décaissé, du lambris et boiseries.
Exemple d'une grande salle à manger ouverte sur la cuisine avec un mur gris, parquet foncé, aucune cheminée, un sol marron, un plafond décaissé, du lambris et boiseries.
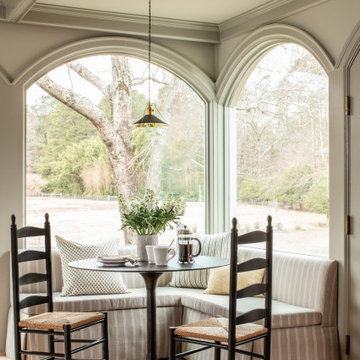
The corner of a sunroom was outfitted with a custom banquette to enjoy the beautiful views.
Cette photo montre une grande salle à manger avec parquet clair, aucune cheminée, un sol beige et un mur gris.
Cette photo montre une grande salle à manger avec parquet clair, aucune cheminée, un sol beige et un mur gris.
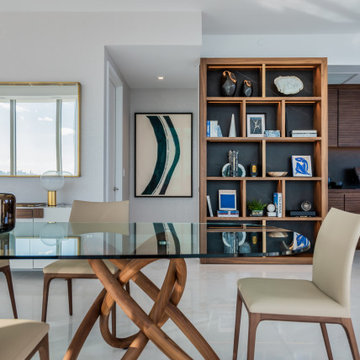
Open floor plan dining room at Jade Signature. Design by Casa Lab.
Réalisation d'une grande salle à manger ouverte sur la cuisine design avec un mur blanc et un sol turquoise.
Réalisation d'une grande salle à manger ouverte sur la cuisine design avec un mur blanc et un sol turquoise.

Idée de décoration pour une grande salle à manger ouverte sur la cuisine champêtre avec un mur gris, un sol gris, un plafond en bois et un mur en parement de brique.
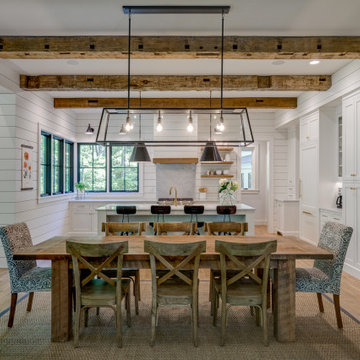
Cette photo montre une grande salle à manger ouverte sur le salon nature avec un mur blanc, un sol en bois brun et un sol beige.

Wohn-Esszimmer mit Sitzfenster
Idée de décoration pour une grande salle à manger ouverte sur le salon design avec un mur blanc, un sol en contreplaqué, une cheminée d'angle et un sol beige.
Idée de décoration pour une grande salle à manger ouverte sur le salon design avec un mur blanc, un sol en contreplaqué, une cheminée d'angle et un sol beige.
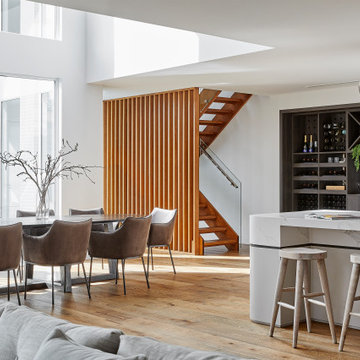
Idée de décoration pour une grande salle à manger ouverte sur le salon design avec un sol en bois brun, un mur blanc et un sol marron.
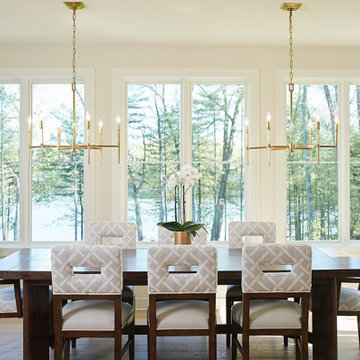
The Holloway blends the recent revival of mid-century aesthetics with the timelessness of a country farmhouse. Each façade features playfully arranged windows tucked under steeply pitched gables. Natural wood lapped siding emphasizes this homes more modern elements, while classic white board & batten covers the core of this house. A rustic stone water table wraps around the base and contours down into the rear view-out terrace.
Inside, a wide hallway connects the foyer to the den and living spaces through smooth case-less openings. Featuring a grey stone fireplace, tall windows, and vaulted wood ceiling, the living room bridges between the kitchen and den. The kitchen picks up some mid-century through the use of flat-faced upper and lower cabinets with chrome pulls. Richly toned wood chairs and table cap off the dining room, which is surrounded by windows on three sides. The grand staircase, to the left, is viewable from the outside through a set of giant casement windows on the upper landing. A spacious master suite is situated off of this upper landing. Featuring separate closets, a tiled bath with tub and shower, this suite has a perfect view out to the rear yard through the bedroom's rear windows. All the way upstairs, and to the right of the staircase, is four separate bedrooms. Downstairs, under the master suite, is a gymnasium. This gymnasium is connected to the outdoors through an overhead door and is perfect for athletic activities or storing a boat during cold months. The lower level also features a living room with a view out windows and a private guest suite.
Architect: Visbeen Architects
Photographer: Ashley Avila Photography
Builder: AVB Inc.
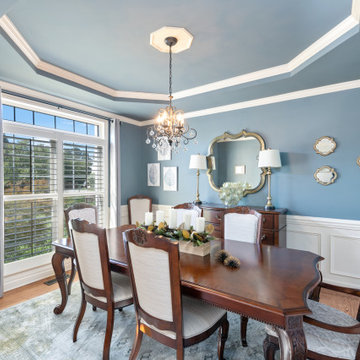
Idée de décoration pour une grande salle à manger tradition fermée avec un mur bleu, un sol en bois brun et un sol marron.
Idées déco de grandes salles à manger
7