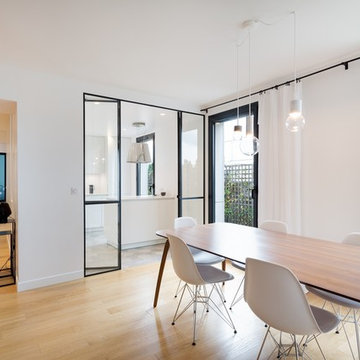Idées déco de grandes salles à manger
Trier par :
Budget
Trier par:Populaires du jour
81 - 100 sur 66 068 photos
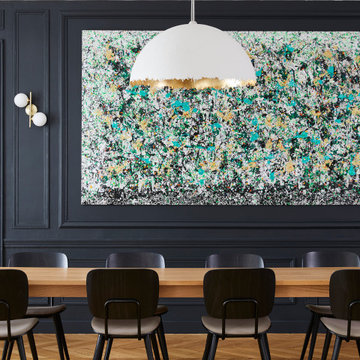
Exemple d'une grande salle à manger ouverte sur le salon tendance avec un mur noir, parquet clair et un sol marron.

A transitional dining room, where we incorporated the clients' antique dining table and paired it up with chairs that are a mix of upholstery and wooden accents. A traditional navy and cream rug anchors the furniture, and dark gray walls with accents of brass, mirror and some color in the artwork and accessories pull the space together.

Modern Dining Room in an open floor plan, sits between the Living Room, Kitchen and Backyard Patio. The modern electric fireplace wall is finished in distressed grey plaster. Modern Dining Room Furniture in Black and white is paired with a sculptural glass chandelier. Floor to ceiling windows and modern sliding glass doors expand the living space to the outdoors.
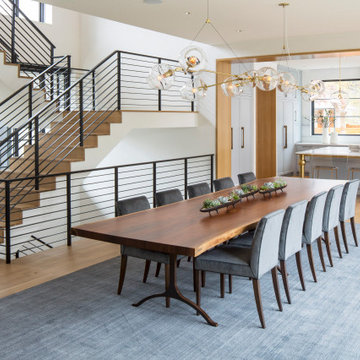
Martha O'Hara Interiors, Interior Design & Photo Styling | Streeter Homes, Builder | Troy Thies, Photography | Swan Architecture, Architect |
Please Note: All “related,” “similar,” and “sponsored” products tagged or listed by Houzz are not actual products pictured. They have not been approved by Martha O’Hara Interiors nor any of the professionals credited. For information about our work, please contact design@oharainteriors.com.
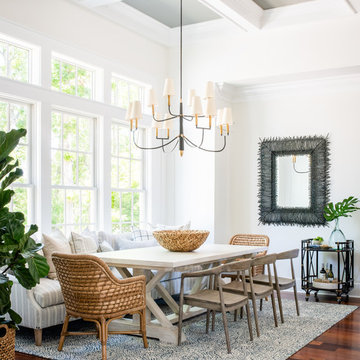
Cette image montre une grande salle à manger marine avec un mur blanc, un sol en bois brun et aucune cheminée.

Dining room view off of main entry hallway.
Photographer: Rob Karosis
Cette photo montre une grande salle à manger ouverte sur la cuisine nature avec un mur gris, parquet foncé et un sol marron.
Cette photo montre une grande salle à manger ouverte sur la cuisine nature avec un mur gris, parquet foncé et un sol marron.

Aménagement d'une grande salle à manger contemporaine fermée avec un mur blanc, parquet clair, un sol beige et aucune cheminée.

Midcentury kitchen design with a modern twist.
Image: Agnes Art & Photo
Inspiration pour une grande salle à manger ouverte sur la cuisine vintage avec un mur blanc, sol en béton ciré, aucune cheminée et un sol gris.
Inspiration pour une grande salle à manger ouverte sur la cuisine vintage avec un mur blanc, sol en béton ciré, aucune cheminée et un sol gris.

Aménagement d'une grande salle à manger classique avec un sol en bois brun, aucune cheminée, un mur gris, un sol marron et éclairage.

JPM Construction offers complete support for designing, building, and renovating homes in Atherton, Menlo Park, Portola Valley, and surrounding mid-peninsula areas. With a focus on high-quality craftsmanship and professionalism, our clients can expect premium end-to-end service.
The promise of JPM is unparalleled quality both on-site and off, where we value communication and attention to detail at every step. Onsite, we work closely with our own tradesmen, subcontractors, and other vendors to bring the highest standards to construction quality and job site safety. Off site, our management team is always ready to communicate with you about your project. The result is a beautiful, lasting home and seamless experience for you.

Réalisation d'une grande salle à manger ouverte sur le salon champêtre avec un mur blanc, un sol en bois brun, un manteau de cheminée en pierre, aucune cheminée, un sol marron et éclairage.

Casey Dunn Photography
Aménagement d'une grande salle à manger ouverte sur la cuisine contemporaine avec un sol en calcaire, aucune cheminée, un mur blanc et un sol beige.
Aménagement d'une grande salle à manger ouverte sur la cuisine contemporaine avec un sol en calcaire, aucune cheminée, un mur blanc et un sol beige.
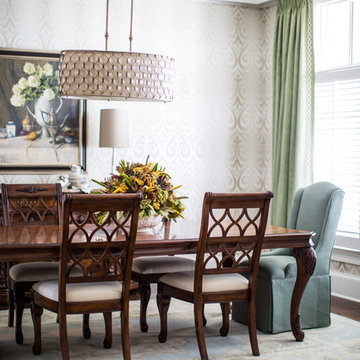
Traditional / Transitional Dining Room with coffered ceiling, champagne & beige patterned wallpaper and glass beaded light fixture. Keeping the dining room interesting by accompanying dining table and wood dining chairs with custom upholstered dining chairs at either ends of the table. Photography by Andrea Behrends.

This house west of Boston was originally designed in 1958 by the great New England modernist, Henry Hoover. He built his own modern home in Lincoln in 1937, the year before the German émigré Walter Gropius built his own world famous house only a few miles away. By the time this 1958 house was built, Hoover had matured as an architect; sensitively adapting the house to the land and incorporating the clients wish to recreate the indoor-outdoor vibe of their previous home in Hawaii.
The house is beautifully nestled into its site. The slope of the roof perfectly matches the natural slope of the land. The levels of the house delicately step down the hill avoiding the granite ledge below. The entry stairs also follow the natural grade to an entry hall that is on a mid level between the upper main public rooms and bedrooms below. The living spaces feature a south- facing shed roof that brings the sun deep in to the home. Collaborating closely with the homeowner and general contractor, we freshened up the house by adding radiant heat under the new purple/green natural cleft slate floor. The original interior and exterior Douglas fir walls were stripped and refinished.
Photo by: Nat Rea Photography
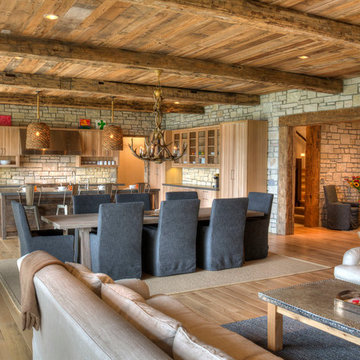
Cette photo montre une grande salle à manger ouverte sur le salon montagne avec un sol en bois brun.
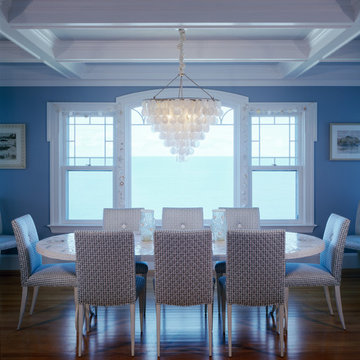
Coffered ceilings, custom floors, sand dollar chandelier overlooking the Atlantic ocean.
The formal dining room was featured in Better Homes and Gardens
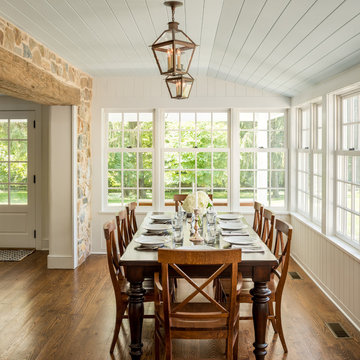
Angle Eye Photography
Réalisation d'une grande salle à manger champêtre fermée avec un mur blanc, un sol en bois brun, aucune cheminée et un sol marron.
Réalisation d'une grande salle à manger champêtre fermée avec un mur blanc, un sol en bois brun, aucune cheminée et un sol marron.

Peter Rymwid
Exemple d'une grande salle à manger chic fermée avec un mur bleu, parquet foncé et aucune cheminée.
Exemple d'une grande salle à manger chic fermée avec un mur bleu, parquet foncé et aucune cheminée.
Idées déco de grandes salles à manger
5
