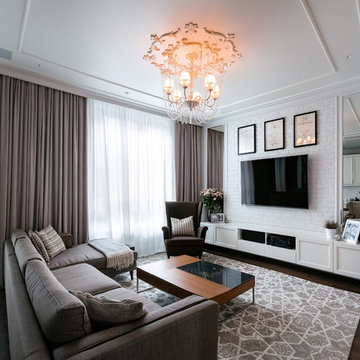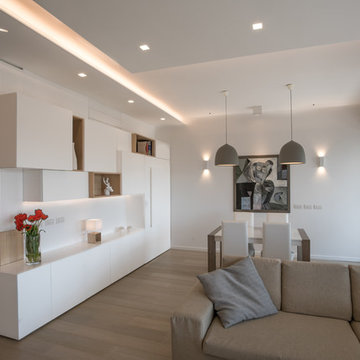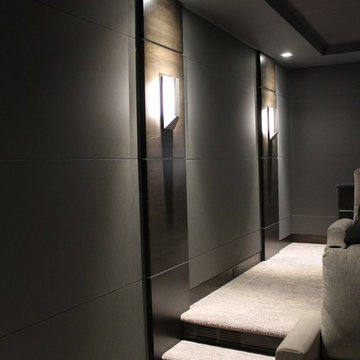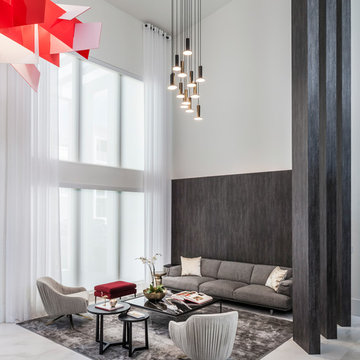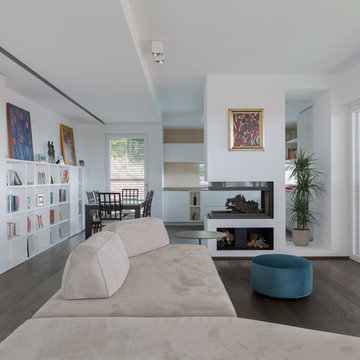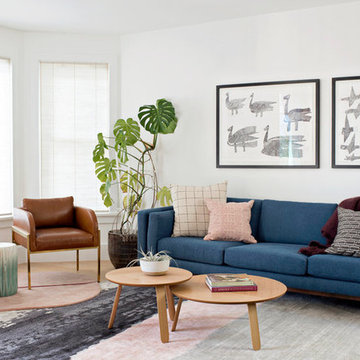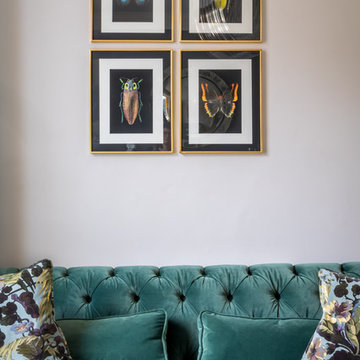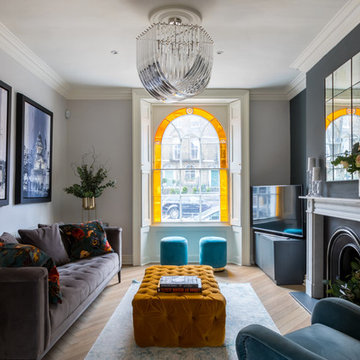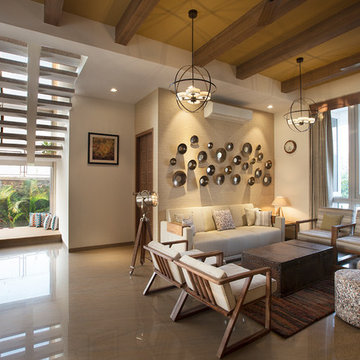Idées déco de pièces à vivre contemporaines
Trier par :
Budget
Trier par:Populaires du jour
2161 - 2180 sur 657 267 photos
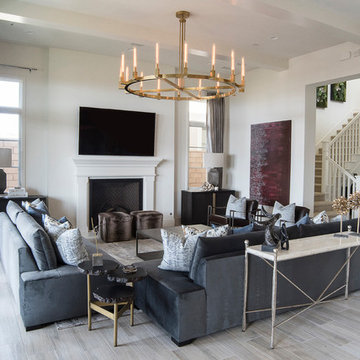
Design by 27 Diamonds Interior Design
www.27diamonds.com
Réalisation d'un salon design de taille moyenne et ouvert avec une salle de réception, un mur blanc, parquet clair, une cheminée standard, un manteau de cheminée en bois, un téléviseur fixé au mur et un sol gris.
Réalisation d'un salon design de taille moyenne et ouvert avec une salle de réception, un mur blanc, parquet clair, une cheminée standard, un manteau de cheminée en bois, un téléviseur fixé au mur et un sol gris.
Trouvez le bon professionnel près de chez vous
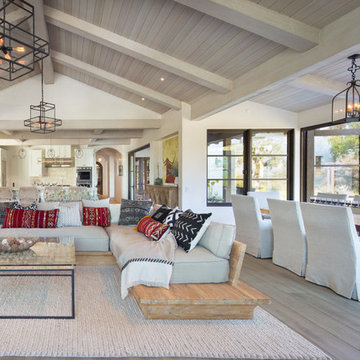
Open floor plan connects living room with vaulted ceiling to dining room and kitchen with bar.
Cette photo montre un grand salon tendance ouvert avec un mur beige, parquet clair et un sol beige.
Cette photo montre un grand salon tendance ouvert avec un mur beige, parquet clair et un sol beige.

From CDK Architects:
This is a new home that replaced an existing 1949 home in Rosedale. The design concept for the new house is “Mid Century Modern Meets Modern.” This is clearly a new home, but we wanted to give reverence to the neighborhood and its roots.
It was important to us to re-purpose the old home. Rather than demolishing it, we worked with our contractor to disassemble the house piece by piece, eventually donating about 80% of the home to Habitat for Humanity. The wood floors were salvaged and reused on the new fireplace wall.
The home contains 3 bedrooms, 2.5 baths, plus a home office and a music studio, totaling 2,650 square feet. One of the home’s most striking features is its large vaulted ceiling in the Living/Dining/Kitchen area. Substantial clerestory windows provide treetop views and bring dappled light into the space from high above. There’s natural light in every room in the house. Balancing the desire for natural light and privacy was very important, as was the connection to nature.
What we hoped to achieve was a fun, flexible home with beautiful light and a nice balance of public and private spaces. We also wanted a home that would adapt to a growing family but would still fit our needs far into the future. The end result is a home with a calming, organic feel to it.
Built by R Builders LLC (General Contractor)
Interior Design by Becca Stephens Interiors
Landscape Design by Seedlings Gardening
Photos by Reagen Taylor Photography
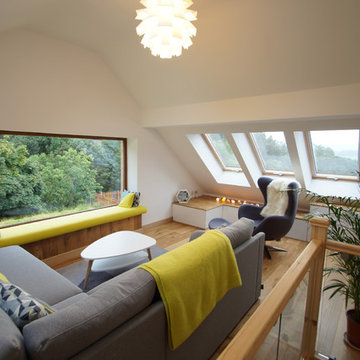
Réalisation d'un salon mansardé ou avec mezzanine design de taille moyenne avec un mur blanc, parquet clair, un sol beige et éclairage.
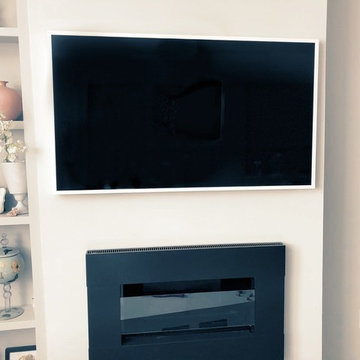
Installed Stikwood, wall mount fireplace and TV - conceal all wires
Idée de décoration pour un salon design de taille moyenne et ouvert avec un téléviseur fixé au mur, un mur blanc, une cheminée ribbon et un manteau de cheminée en métal.
Idée de décoration pour un salon design de taille moyenne et ouvert avec un téléviseur fixé au mur, un mur blanc, une cheminée ribbon et un manteau de cheminée en métal.
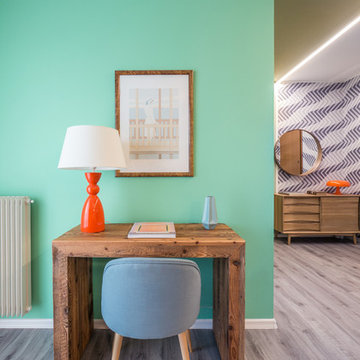
Liadesign
Exemple d'un salon tendance de taille moyenne et ouvert avec une bibliothèque ou un coin lecture, un mur vert, un sol en linoléum, un téléviseur encastré et un sol gris.
Exemple d'un salon tendance de taille moyenne et ouvert avec une bibliothèque ou un coin lecture, un mur vert, un sol en linoléum, un téléviseur encastré et un sol gris.
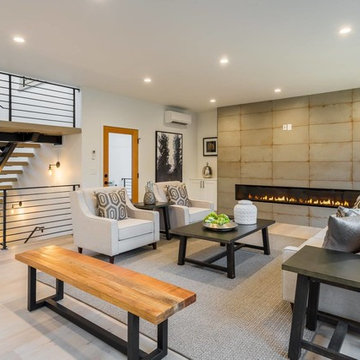
Réalisation d'un salon design ouvert avec un mur blanc, parquet clair, une cheminée ribbon, un manteau de cheminée en carrelage et un sol beige.
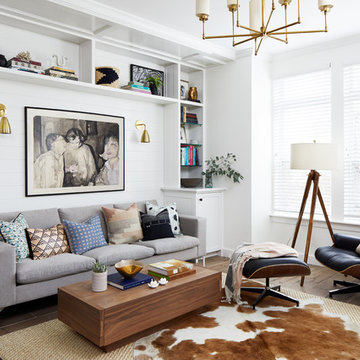
Photography: Stacy Zarin Goldberg
Idées déco pour un petit salon contemporain ouvert avec un bar de salon, un mur blanc, un sol en carrelage de porcelaine et un sol marron.
Idées déco pour un petit salon contemporain ouvert avec un bar de salon, un mur blanc, un sol en carrelage de porcelaine et un sol marron.
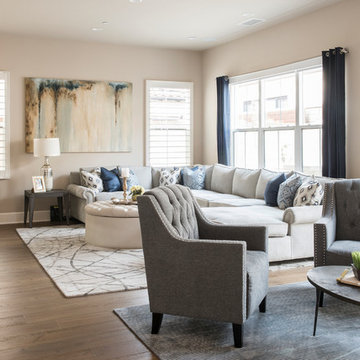
Design by 27 Diamonds Interior Design
www.27diamonds.com
Cette image montre une salle de séjour design de taille moyenne et ouverte avec un mur beige, parquet clair et un sol marron.
Cette image montre une salle de séjour design de taille moyenne et ouverte avec un mur beige, parquet clair et un sol marron.
Idées déco de pièces à vivre contemporaines
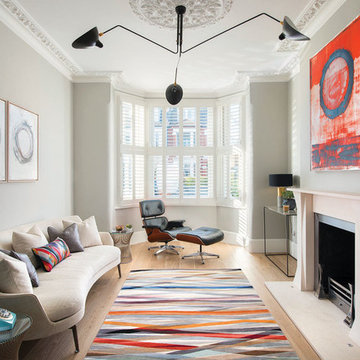
Tom St. Aubyn
Exemple d'un salon tendance de taille moyenne et fermé avec un mur vert, parquet clair, une cheminée standard, aucun téléviseur, un sol beige, une salle de réception et un manteau de cheminée en plâtre.
Exemple d'un salon tendance de taille moyenne et fermé avec un mur vert, parquet clair, une cheminée standard, aucun téléviseur, un sol beige, une salle de réception et un manteau de cheminée en plâtre.
109




