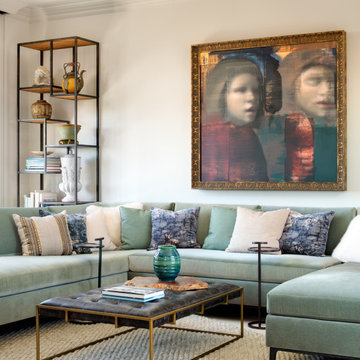Idées déco de pièces à vivre contemporaines
Trier par :
Budget
Trier par:Populaires du jour
2241 - 2260 sur 658 122 photos
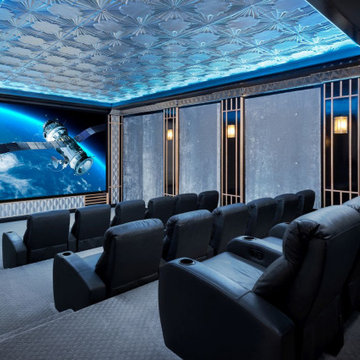
Custom home theater, Reunion Resort Kissimmee FL by Landmark Custom Builder & Remodeling
Cette image montre une grande salle de cinéma design fermée avec un mur gris, moquette, un écran de projection et un sol gris.
Cette image montre une grande salle de cinéma design fermée avec un mur gris, moquette, un écran de projection et un sol gris.
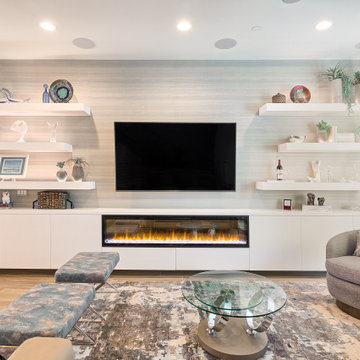
This perfectly blended townhouse fuses contemporary styling with laid back comfort.
The open floor plan integrates kitchen and living room entertaining. Bespoke details include furnishings that are custom detailed, a media wall with extensive storage, an LED fireplace for chilly mornings and home theatre-like flat screen television.
Trouvez le bon professionnel près de chez vous
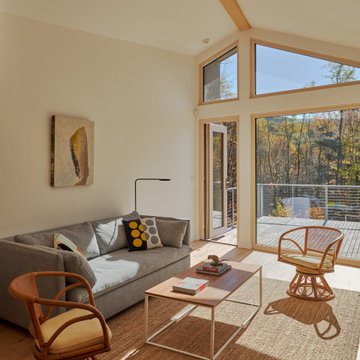
Inspiration pour une salle de séjour design avec un mur beige, un sol en bois brun et un sol marron.
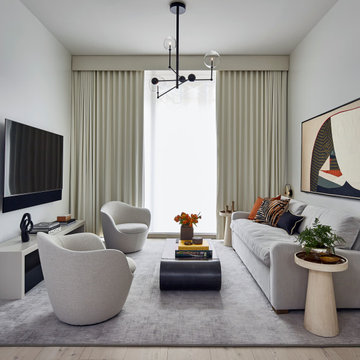
Réalisation d'un salon design de taille moyenne et ouvert avec un mur blanc, parquet clair, aucune cheminée, un téléviseur fixé au mur et un sol beige.
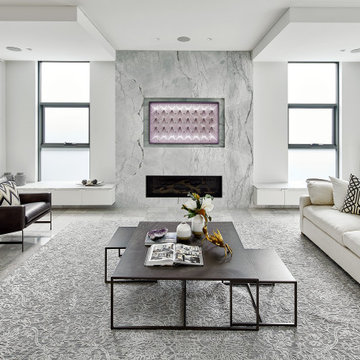
Showcasing this luxurious house in Hunters Hill // Using stone tiles and slabs supplied by @snbstone
Photography: Marian Riabic
The living areas have been beautifully designed by using a combination of Chambord Grey limestone on the floors and Bianco Alpi marble slabs around the fireplace. Exclusive to @snbstone and available in various formats and finishes.
#chambordgreylimestone #biancoalpimarble #snb #snbstone #stone #tiles #slabs #marble #limestone #naturalstone #snbsydney #snbbrisbane #snbmelbourne #interiordesignideas

Cozy Reading Nook
Réalisation d'une salle de séjour design de taille moyenne et ouverte avec un mur blanc, parquet clair et un sol gris.
Réalisation d'une salle de séjour design de taille moyenne et ouverte avec un mur blanc, parquet clair et un sol gris.
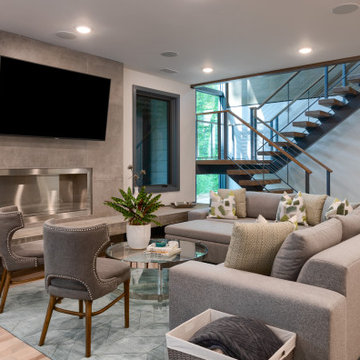
Réalisation d'un salon design ouvert avec un mur blanc, parquet clair, une cheminée ribbon, un manteau de cheminée en carrelage, un téléviseur fixé au mur et un sol beige.
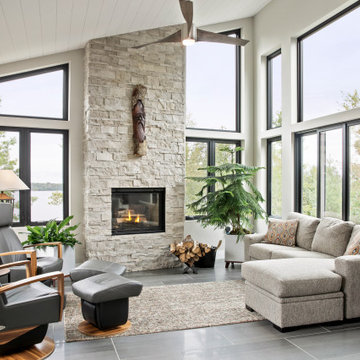
Réalisation d'une salle de séjour design de taille moyenne et ouverte avec un mur blanc, une cheminée standard, un manteau de cheminée en pierre, aucun téléviseur, un sol gris et un sol en carrelage de porcelaine.

Inspiration pour un salon design de taille moyenne et ouvert avec un mur multicolore, parquet clair, un téléviseur encastré, aucune cheminée et un sol blanc.
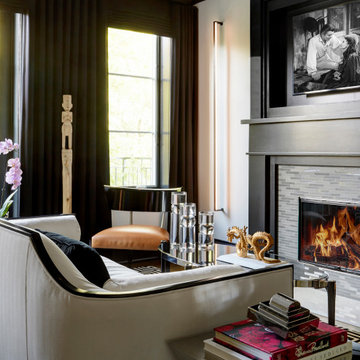
Single, upwardly mobile attorney who recently became partner at his firm at a very young age. This is his first “big boy house” and after years of living college and dorm mismatched items, the client decided to work with our firm. The space was awkward occupying a top floor of a four story walk up. The floorplan was very efficient; however it lacked any sense of “wow” There was no real foyer or entry. It was very awkward as it relates to the number of stairs. The solution: a very crisp black and while color scheme with accents of masculine blues. Since the foyer lacked architecture, we brought in a very bold and statement mural which resembles an ocean wave, creating movement. The sophisticated palette continues into the master bedroom where it is done in deep shades of warm gray. With a sense of cozy yet dramatic.
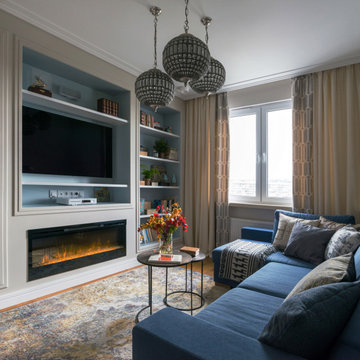
Гостиная получилась многофункциональной: большое количество посадочных мест, журнальный стол и возможность поставить стол-трансформер на случай гостей, библиотека, музыкальная система и ТВ, камин для уюта.
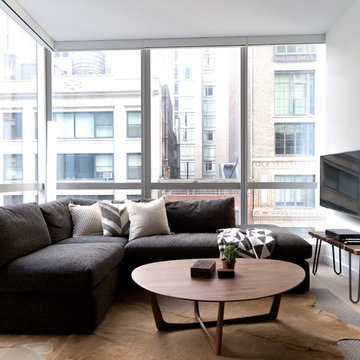
Idées déco pour un petit salon contemporain ouvert avec un mur blanc, sol en stratifié et un téléviseur fixé au mur.
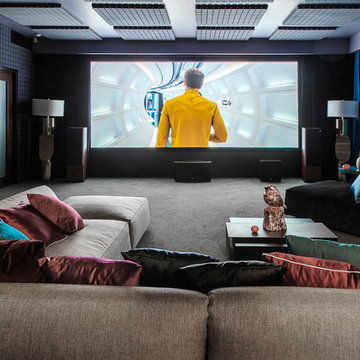
Idées déco pour une salle de cinéma contemporaine fermée avec un mur noir, moquette et un sol gris.
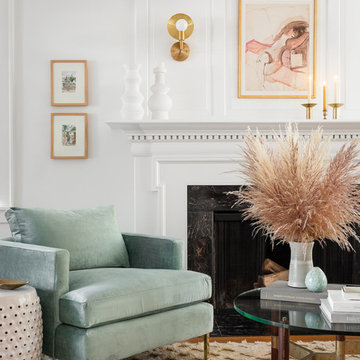
When the homeowners first purchased the 1925 house, it was compartmentalized, outdated, and completely unfunctional for their growing family. Casework designed the owner's previous kitchen and family room and was brought in to lead up the creative direction for the project. Casework teamed up with architect Paul Crowther and brother sister team Ainslie Davis on the addition and remodel of the Colonial.
The existing kitchen and powder bath were demoed and walls expanded to create a new footprint for the home. This created a much larger, more open kitchen and breakfast nook with mudroom, pantry and more private half bath. In the spacious kitchen, a large walnut island perfectly compliments the homes existing oak floors without feeling too heavy. Paired with brass accents, Calcutta Carrera marble countertops, and clean white cabinets and tile, the kitchen feels bright and open - the perfect spot for a glass of wine with friends or dinner with the whole family.
There was no official master prior to the renovations. The existing four bedrooms and one separate bathroom became two smaller bedrooms perfectly suited for the client’s two daughters, while the third became the true master complete with walk-in closet and master bath. There are future plans for a second story addition that would transform the current master into a guest suite and build out a master bedroom and bath complete with walk in shower and free standing tub.
Overall, a light, neutral palette was incorporated to draw attention to the existing colonial details of the home, like coved ceilings and leaded glass windows, that the homeowners fell in love with. Modern furnishings and art were mixed in to make this space an eclectic haven.
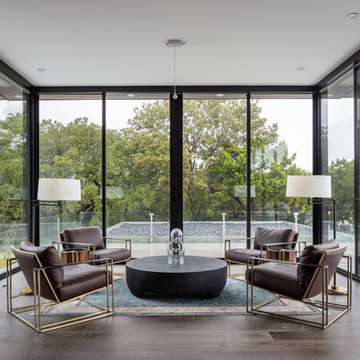
Exemple d'un salon tendance ouvert avec parquet foncé et un sol marron.
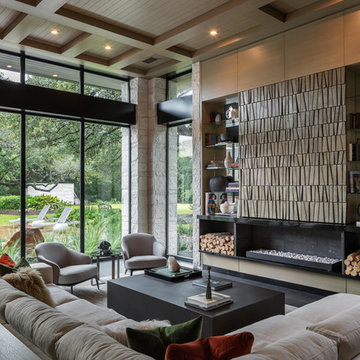
Aménagement d'un salon contemporain avec un mur gris, une cheminée ribbon et un sol noir.
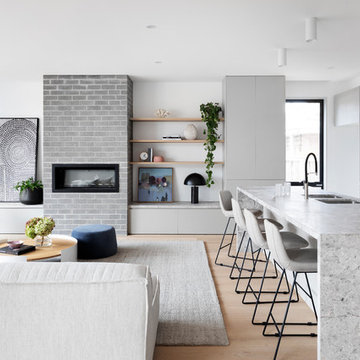
Cette image montre un salon design ouvert avec un mur blanc, parquet clair, une cheminée ribbon, un manteau de cheminée en brique et un sol beige.
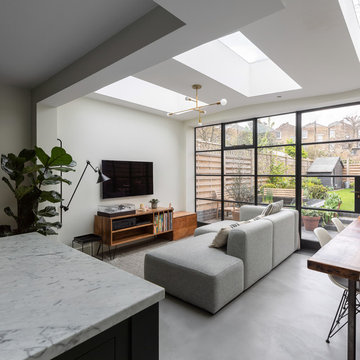
Peter Landers
Exemple d'un salon tendance de taille moyenne et ouvert avec sol en béton ciré, un sol gris, un mur blanc et un téléviseur fixé au mur.
Exemple d'un salon tendance de taille moyenne et ouvert avec sol en béton ciré, un sol gris, un mur blanc et un téléviseur fixé au mur.
Idées déco de pièces à vivre contemporaines
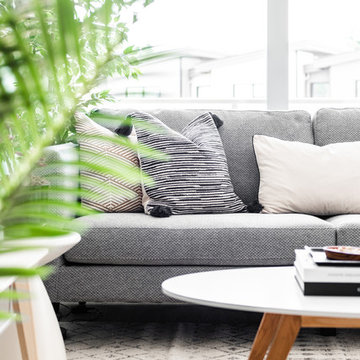
Sofa vignette in small living area
Idée de décoration pour un petit salon design ouvert avec un mur gris et un téléviseur indépendant.
Idée de décoration pour un petit salon design ouvert avec un mur gris et un téléviseur indépendant.
113




