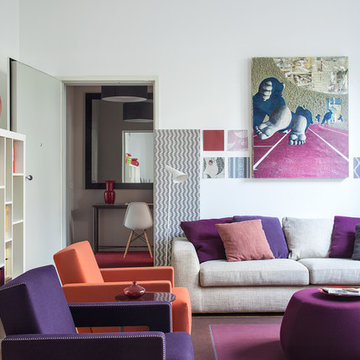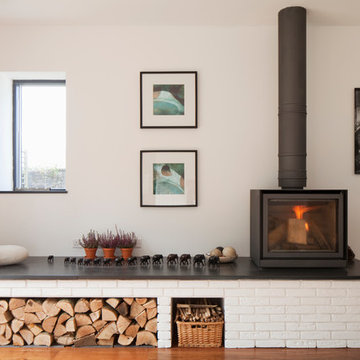Idées déco de pièces à vivre contemporaines
Trier par :
Budget
Trier par:Populaires du jour
2281 - 2300 sur 658 382 photos
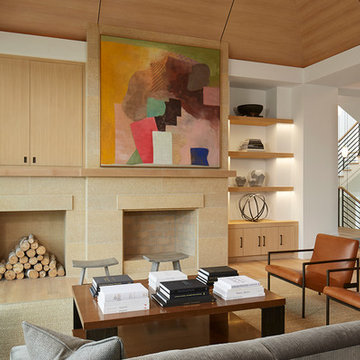
Martha O'Hara Interiors, Furnishings & Photo Styling | John Kraemer & Sons, Builder | Charlie and Co Design, Architect | Corey Gaffer Photography
Please Note: All “related,” “similar,” and “sponsored” products tagged or listed by Houzz are not actual products pictured. They have not been approved by Martha O’Hara Interiors nor any of the professionals credited. For information about our work, please contact design@oharainteriors.com.
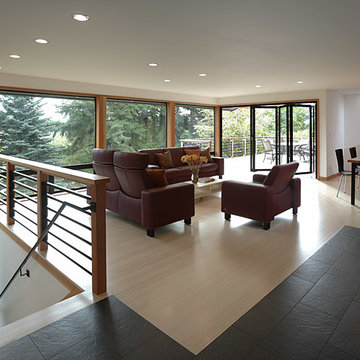
Cette photo montre un grand salon tendance ouvert avec une salle de réception, un mur beige, parquet clair, aucune cheminée et aucun téléviseur.
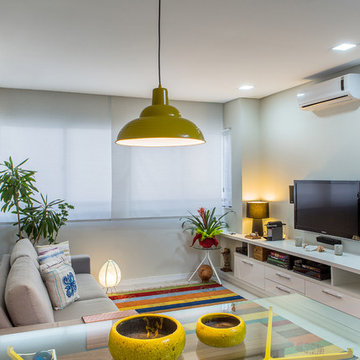
Idées déco pour une petite salle de cinéma contemporaine ouverte avec un mur beige, un sol en carrelage de céramique et un téléviseur fixé au mur.
Trouvez le bon professionnel près de chez vous
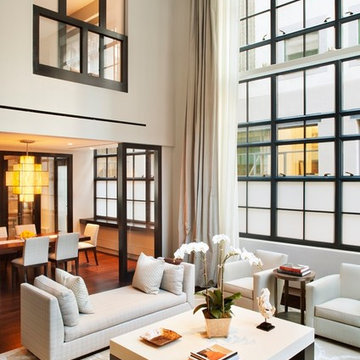
Idée de décoration pour un salon design ouvert avec une salle de réception, un mur blanc et un sol en bois brun.
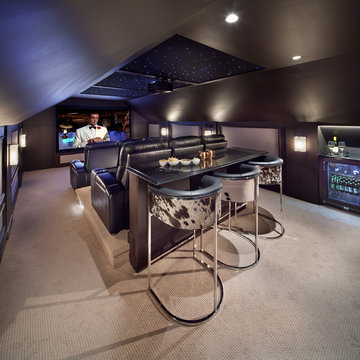
Morgan Howarth
Aménagement d'une grande salle de cinéma contemporaine fermée avec un mur marron, moquette et un écran de projection.
Aménagement d'une grande salle de cinéma contemporaine fermée avec un mur marron, moquette et un écran de projection.
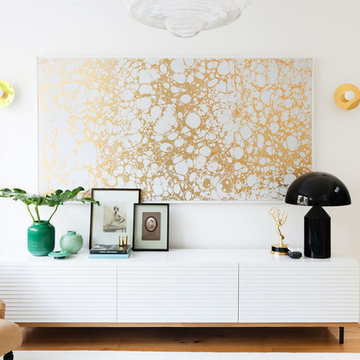
Megan Taylor
Idées déco pour un salon contemporain avec un mur blanc, parquet clair et éclairage.
Idées déco pour un salon contemporain avec un mur blanc, parquet clair et éclairage.
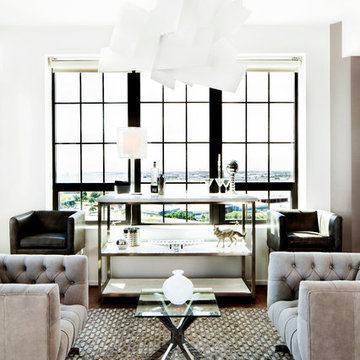
The bar with a view.
Aménagement d'un salon contemporain de taille moyenne et ouvert avec parquet foncé, aucune cheminée, un téléviseur fixé au mur, un mur blanc et un sol noir.
Aménagement d'un salon contemporain de taille moyenne et ouvert avec parquet foncé, aucune cheminée, un téléviseur fixé au mur, un mur blanc et un sol noir.
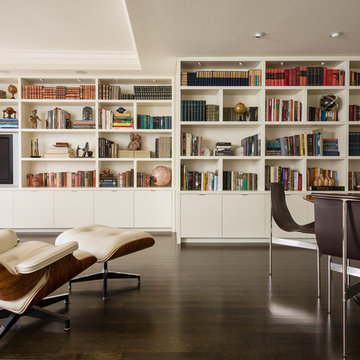
Alan Shortall
Exemple d'un salon tendance ouvert avec parquet foncé et un téléviseur encastré.
Exemple d'un salon tendance ouvert avec parquet foncé et un téléviseur encastré.
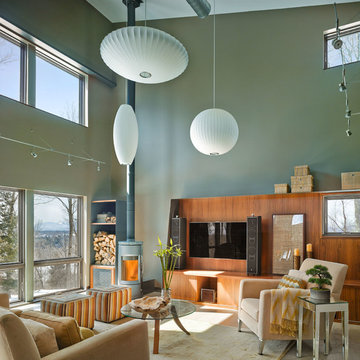
Jim Westphalen
Cette photo montre un salon tendance avec une salle de réception, un téléviseur fixé au mur, un mur vert et un poêle à bois.
Cette photo montre un salon tendance avec une salle de réception, un téléviseur fixé au mur, un mur vert et un poêle à bois.
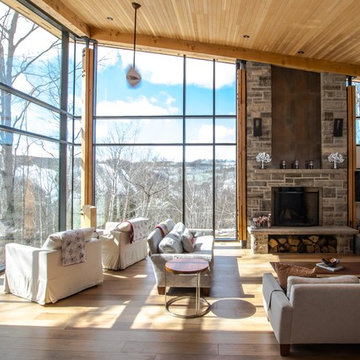
The owner of this Devil’s Glen Ski Resort chalet was determined to honour the original structure built by his father.
At the same time, a growing family created the need for an amplified space. The design for the enlarged chalet attempts to incorporate proportions and angles from the original craftsman styled structure while simultaneously taking cues from the challenging mountain site.
Stonework and timber beams create a framework for expansive glazing that affords sweeping views to the mountain, snow and sky. As a result, a new generation of skiers is engaged with the mountain and it’s community in the same way the owner’s father provided him.
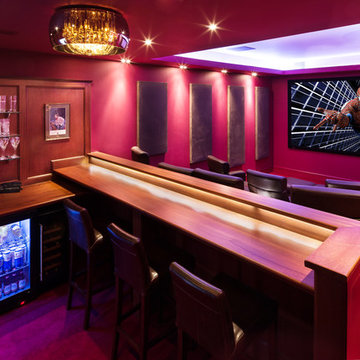
Cette photo montre une salle de cinéma tendance de taille moyenne et fermée avec un mur rouge.

This couple was ready for some major changes in their home on north Euclid in Upland, CA. After completing their nursery last year, they asked for help designing their family room. Everything had to go! The brick fireplace, the TV niche next to the fireplace, the wet bar…none of it portrayed my client’s taste or style in any way. They requested a space that was modern, not fussy, clean and contemporary. I achieved this look by transforming the fireplace wall with limestone and paneled walls with hidden storage behind where the TV niche used to be. Other features that helped in this transformation are updated recessed and accent lighting, fixtures, window coverings, sleek, contemporary furnishings, art and accessories. The existing carpet was replaced with dark wood flooring that seamlessly meets the new limestone fireplace hearth that runs the distance of the entire focal wall.
A roadblock popped up when we found out the SMALLEST WALL in the house that was part of the existing wet bar turned out to be where the main plumbing and electrical were housed. Instead of spending the exorbitant amount of money that it would’ve cost to remove this wall, I instead turned the unused wet bar into a functional feature with oodles of storage on one side and a wall niche on the opposite to display art.
Now this space is a functional and comfortable room in their house where they can relax and spend time with family.
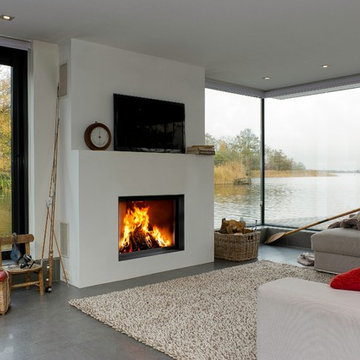
Barbas Evo 80/65, Inset Woodburning fire
@Orion Heating - Woodburning Stoves and Gas fires in Essex. Exclusive fireplace showroom for top European brands
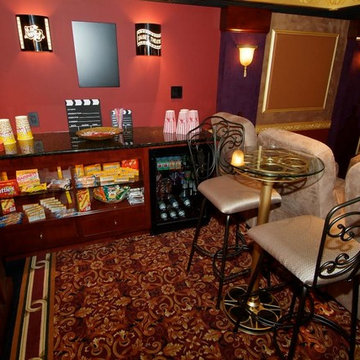
Snack Bar with beverage refrigerator, Granite countertop, movie reel table, lighted snack bar, lighted theater sconces,
Aménagement d'une salle de cinéma contemporaine de taille moyenne et fermée avec un mur rouge, moquette, un écran de projection et un sol rouge.
Aménagement d'une salle de cinéma contemporaine de taille moyenne et fermée avec un mur rouge, moquette, un écran de projection et un sol rouge.
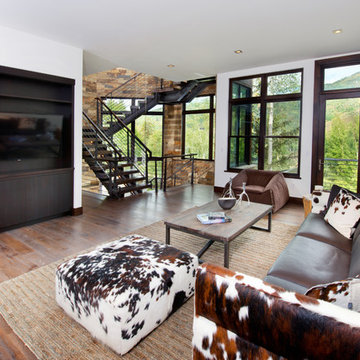
Idée de décoration pour une grande salle de séjour design ouverte avec un mur blanc, un sol en bois brun, aucune cheminée et un téléviseur fixé au mur.
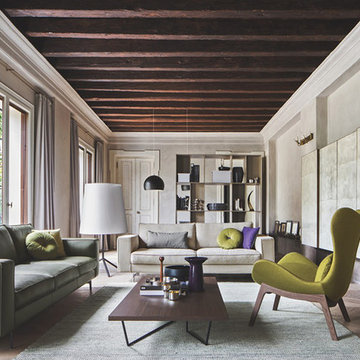
Designed by Michele Menescardi, the Lazy armchair's winding lines recall nordic atmospheres. With its exceptionally comfortable seat cushion, lumbar support and matching footrest, you will definitely want to relax in this armchair. Two bases are available: wood for a more materic feel and metal for a minimalistic and easy look.
The Square modular sofa's sleek look complements the fluid lines of the Lazy armchair. This sofa features exposed “pinched” double-needle stitching that runs along the edges of the backrest and seat cushions. The Square sofa comes in both leather and fabric, and can be configured in a variety of ways to suit any room layout.
The Division double-sided bookcase is perfect for separating your room into different areas, and providing storage space.
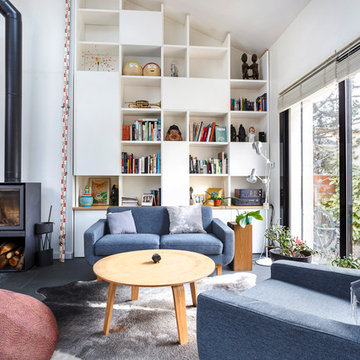
@Thibault Pousset Photographe
Cette image montre une salle de séjour design de taille moyenne et ouverte avec une bibliothèque ou un coin lecture, un mur blanc, un sol en carrelage de céramique et aucun téléviseur.
Cette image montre une salle de séjour design de taille moyenne et ouverte avec une bibliothèque ou un coin lecture, un mur blanc, un sol en carrelage de céramique et aucun téléviseur.
Idées déco de pièces à vivre contemporaines
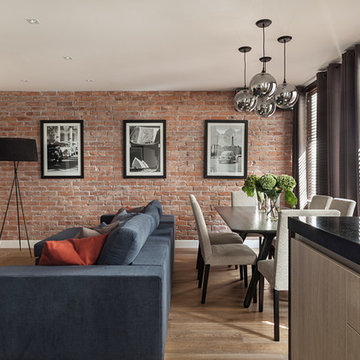
Idée de décoration pour un salon design ouvert avec une salle de réception et un sol en bois brun.
115




