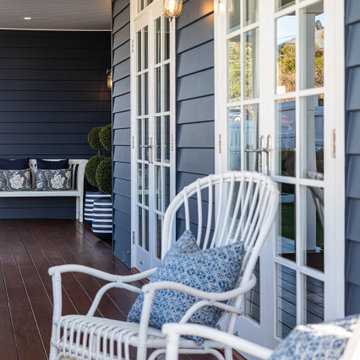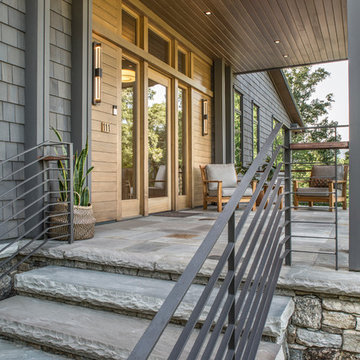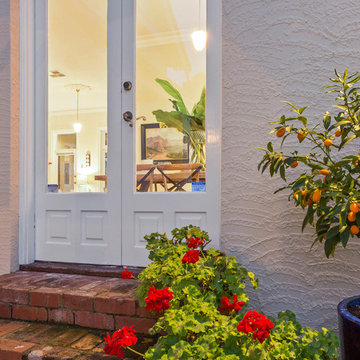Idées déco de porches d'entrée de maison classiques
Trier par :
Budget
Trier par:Populaires du jour
21 - 40 sur 52 304 photos
1 sur 2
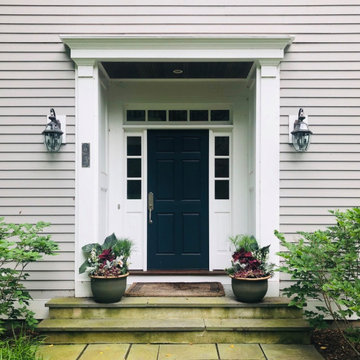
Summer porch container
Cette photo montre un petit porche avec des plantes en pot avant chic.
Cette photo montre un petit porche avec des plantes en pot avant chic.

Inspiration pour un porche d'entrée de maison avant traditionnel de taille moyenne avec une extension de toiture.

A large outdoor living area addition that was split into 2 distinct areas-lounge or living and dining. This was designed for large gatherings with lots of comfortable seating seating. All materials and surfaces were chosen for lots of use and all types of weather. A custom made fire screen is mounted to the brick fireplace. Designed so the doors slide to the sides to expose the logs for a cozy fire on cool nights.
Photography by Holger Obenaus
Trouvez le bon professionnel près de chez vous
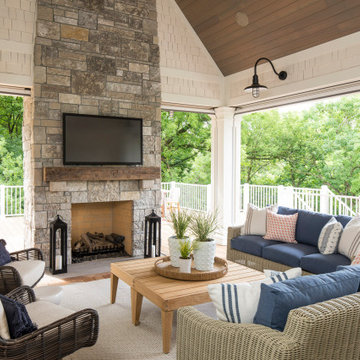
Martha O'Hara Interiors, Interior Design & Photo Styling | Troy Thies, Photography | Swan Architecture, Architect | Great Neighborhood Homes, Builder
Please Note: All “related,” “similar,” and “sponsored” products tagged or listed by Houzz are not actual products pictured. They have not been approved by Martha O’Hara Interiors nor any of the professionals credited. For info about our work: design@oharainteriors.com

Idées déco pour un grand porche d'entrée de maison arrière classique avec une moustiquaire, une terrasse en bois et une extension de toiture.

A spacious front porch welcomes you home and offers a great spot to sit and relax in the evening while waving to neighbors walking by in this quiet, family friendly neighborhood of Cotswold. The porch is covered in bluestone which is a great material for a clean, simplistic look. Pike was able to vault part of the porch to make it feel grand. V-Groove was chosen for the ceiling trim, as it is stylish and durable. It is stained in Benjamin Moore Hidden Valley.
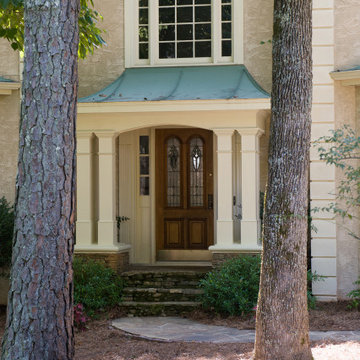
Handsome portico adds dramatic curb appeal to this stucoo home. The roof line mimics design and slope of adjacent bay windows. Stone piers support square columns.
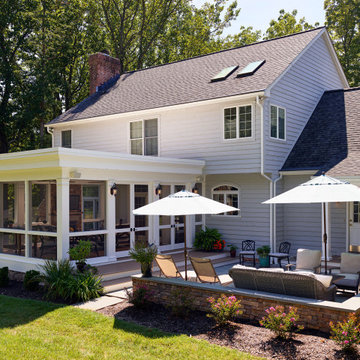
Place architecture:design enlarged the existing home with an inviting over-sized screened-in porch, an adjacent outdoor terrace, and a small covered porch over the door to the mudroom.
These three additions accommodated the needs of the clients’ large family and their friends, and allowed for maximum usage three-quarters of the year. A design aesthetic with traditional trim was incorporated, while keeping the sight lines minimal to achieve maximum views of the outdoors.
©Tom Holdsworth
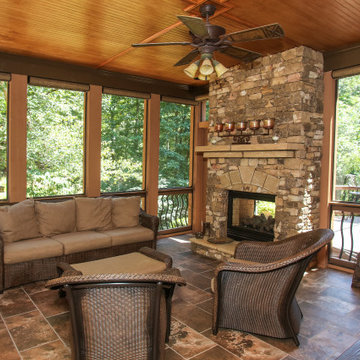
Screened Porch and Deck Repair prior to Landscaping
Aménagement d'un grand porche d'entrée de maison arrière classique avec une moustiquaire, du carrelage et une extension de toiture.
Aménagement d'un grand porche d'entrée de maison arrière classique avec une moustiquaire, du carrelage et une extension de toiture.

View of an outdoor cooking space custom designed & fabricated of raw steel & reclaimed wood. The motorized awning door concealing a large outdoor television in the vent hood is shown open. The cabinetry includes a built-in ice chest.

Shades of white play an important role in this transitional cozy chic outdoor space. Beneath the vaulted porch ceiling is a gorgeous white painted brick fireplace with comfortable seating & an intimate dining space that provides the perfect outdoor entertainment setting.
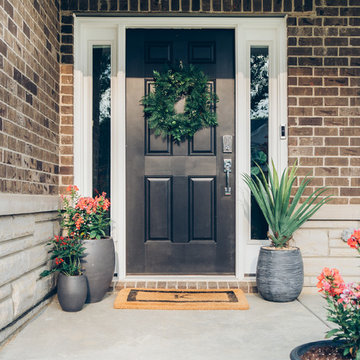
Just adding an inviting rug + chair set + plants will allow your guests to feel invited and welcomed with a charming porch.
Cette photo montre un petit porche d'entrée de maison avant chic avec une dalle de béton et une extension de toiture.
Cette photo montre un petit porche d'entrée de maison avant chic avec une dalle de béton et une extension de toiture.
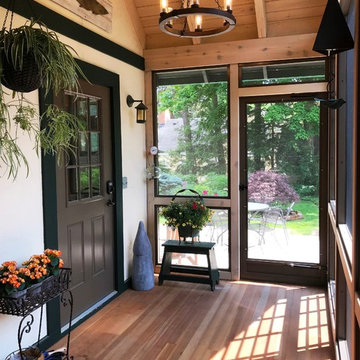
This 1920 English Cottage style home got an update. A 3 season screened porch addition to help our clients enjoy their English garden in the summer, an enlarged underground garage to house their cars in the winter, and an enlarged master bedroom.
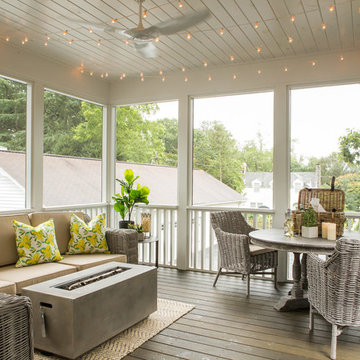
Idées déco pour un porche d'entrée de maison classique avec une moustiquaire, une terrasse en bois et une extension de toiture.
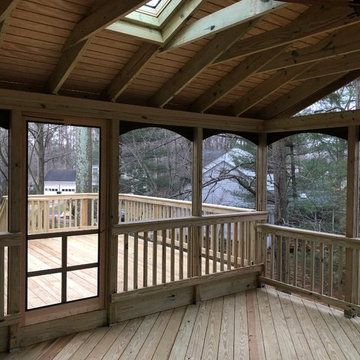
Réalisation d'un grand porche d'entrée de maison arrière tradition avec une moustiquaire, une terrasse en bois et une extension de toiture.
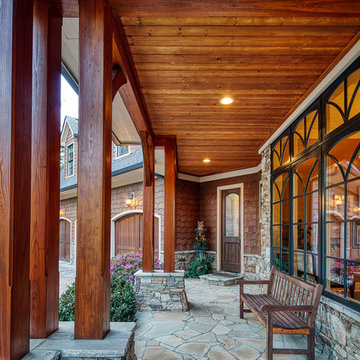
Cette image montre un porche d'entrée de maison avant traditionnel avec des pavés en pierre naturelle et une extension de toiture.
Idées déco de porches d'entrée de maison classiques
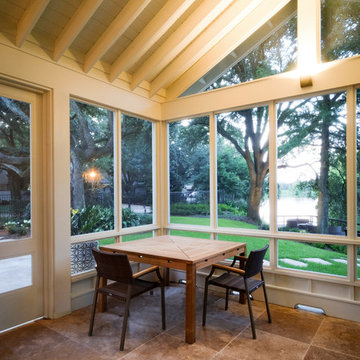
Aménagement d'un porche d'entrée de maison arrière classique avec une moustiquaire.
2
