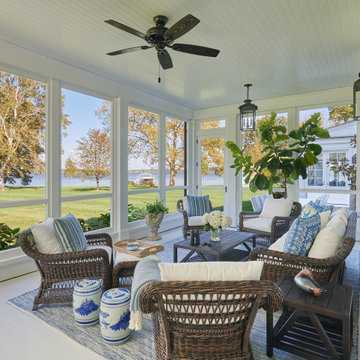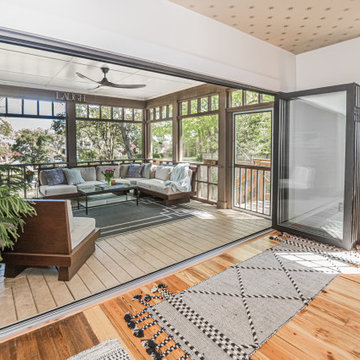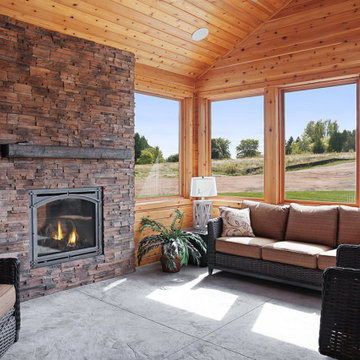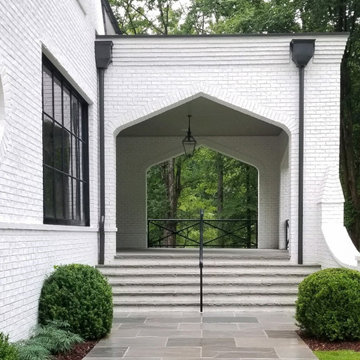Idées déco de porches d'entrée de maison classiques
Trier par :
Budget
Trier par:Populaires du jour
21 - 40 sur 52 312 photos
1 sur 2
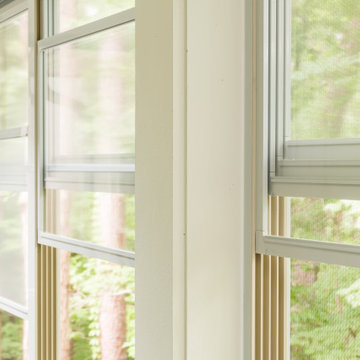
Our clients imagined a space where they could enjoy the outdoors without bugs/weather conditions. The SunSpace window system are vinyl windows that fold down and collapse on themselves to create a screened in porch. We installed screen material under the low maintenance, composite Trex deck to keep bugs out. They wanted a space that felt like an extension of their home. This is a true friendship porch where everyone is welcome including their kitty cats. https://sunspacesunrooms.com/weathermaster-vertical-four-track-windows

Aménagement d'un très grand porche d'entrée de maison arrière classique avec une moustiquaire, une terrasse en bois, une extension de toiture et un garde-corps en métal.
Trouvez le bon professionnel près de chez vous
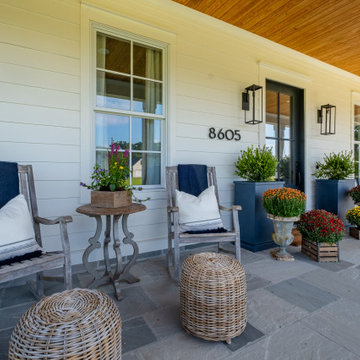
Exemple d'un très grand porche d'entrée de maison avant chic avec des colonnes, des pavés en pierre naturelle et un auvent.

This timber column porch replaced a small portico. It features a 7.5' x 24' premium quality pressure treated porch floor. Porch beam wraps, fascia, trim are all cedar. A shed-style, standing seam metal roof is featured in a burnished slate color. The porch also includes a ceiling fan and recessed lighting.
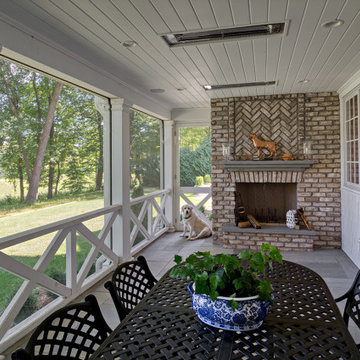
Beautiful addition to the house. Extends from the expansive kitchen where windows (right side of photo) all open up to enjoy the breeze from this beautiful porch! Built in Infrared heaters allow you to take in the cool nights in comfort.

The newly added screened porch provides the perfect transition from indoors to outside. Design and construction by Meadowlark Design + Build in Ann Arbor, Michigan. Photography by Joshua Caldwell.
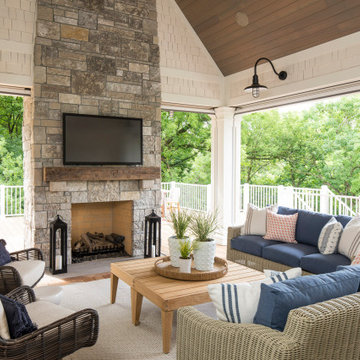
Martha O'Hara Interiors, Interior Design & Photo Styling | Troy Thies, Photography | Swan Architecture, Architect | Great Neighborhood Homes, Builder
Please Note: All “related,” “similar,” and “sponsored” products tagged or listed by Houzz are not actual products pictured. They have not been approved by Martha O’Hara Interiors nor any of the professionals credited. For info about our work: design@oharainteriors.com
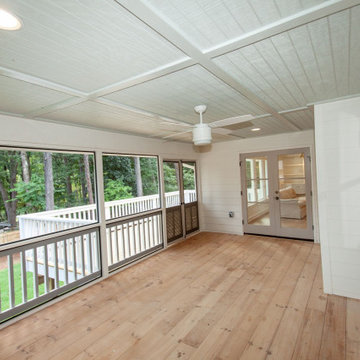
Idées déco pour un grand porche d'entrée de maison arrière classique avec une moustiquaire et une extension de toiture.

We installed a metal roof onto the back porch to match the home's gorgeous exterior.
Aménagement d'un grand porche d'entrée de maison arrière classique avec une moustiquaire, une terrasse en bois et une extension de toiture.
Aménagement d'un grand porche d'entrée de maison arrière classique avec une moustiquaire, une terrasse en bois et une extension de toiture.
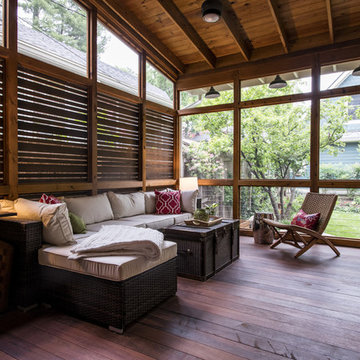
Photo by Andrew Hyslop
Idée de décoration pour un petit porche d'entrée de maison arrière tradition avec une moustiquaire, une terrasse en bois et une extension de toiture.
Idée de décoration pour un petit porche d'entrée de maison arrière tradition avec une moustiquaire, une terrasse en bois et une extension de toiture.
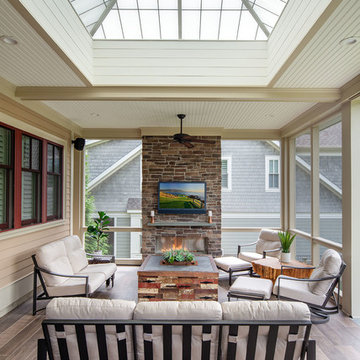
We designed a three season room with removable window/screens and a large sliding screen door. The Walnut matte rectified field tile floors are heated, We included an outdoor TV, ceiling fans and a linear fireplace insert with star Fyre glass. Outside, we created a seating area around a fire pit and fountain water feature, as well as a new patio for grilling.
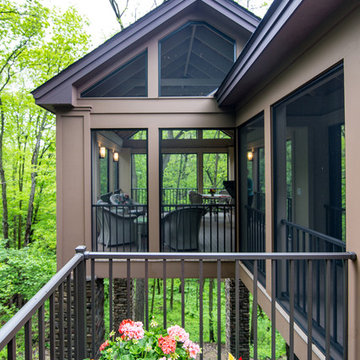
Contractor: Hughes & Lynn Building & Renovations
Photos: Max Wedge Photography
Inspiration pour un grand porche d'entrée de maison arrière traditionnel avec une moustiquaire, une terrasse en bois et une extension de toiture.
Inspiration pour un grand porche d'entrée de maison arrière traditionnel avec une moustiquaire, une terrasse en bois et une extension de toiture.

Siesta Key Low Country screened-in porch featuring waterfront views, dining area, vaulted ceilings, and old world stone fireplace.
This is a very well detailed custom home on a smaller scale, measuring only 3,000 sf under a/c. Every element of the home was designed by some of Sarasota's top architects, landscape architects and interior designers. One of the highlighted features are the true cypress timber beams that span the great room. These are not faux box beams but true timbers. Another awesome design feature is the outdoor living room boasting 20' pitched ceilings and a 37' tall chimney made of true boulders stacked over the course of 1 month.
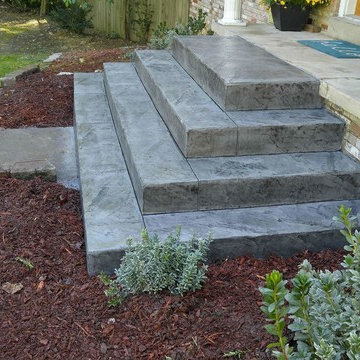
Pyramid style concrete steps.
Idée de décoration pour un petit porche d'entrée de maison avant tradition avec du béton estampé.
Idée de décoration pour un petit porche d'entrée de maison avant tradition avec du béton estampé.
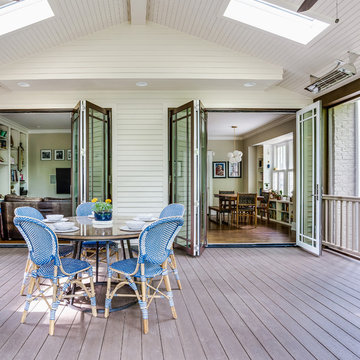
Leslie Brown - Visible Style
Idée de décoration pour un grand porche d'entrée de maison arrière tradition avec une moustiquaire et une extension de toiture.
Idée de décoration pour un grand porche d'entrée de maison arrière tradition avec une moustiquaire et une extension de toiture.
Idées déco de porches d'entrée de maison classiques
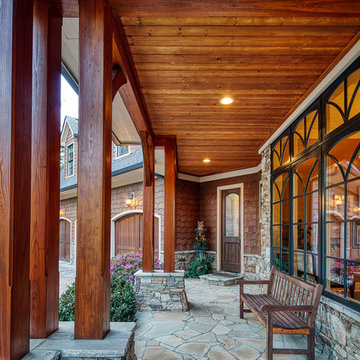
Cette image montre un porche d'entrée de maison avant traditionnel avec des pavés en pierre naturelle et une extension de toiture.
2
