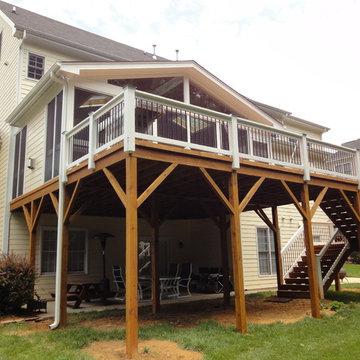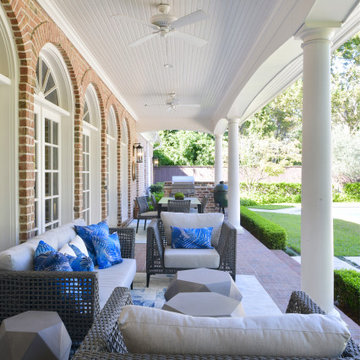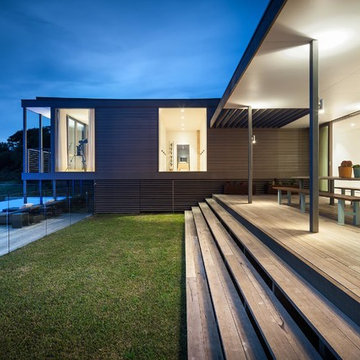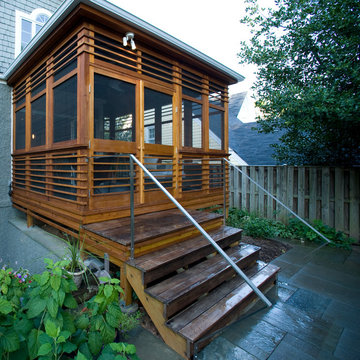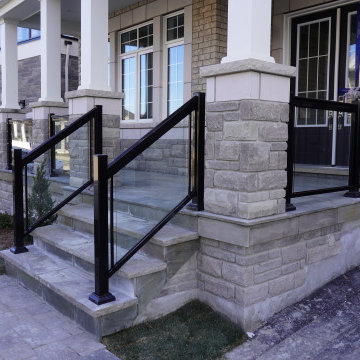Idées déco de porches d'entrée de maison contemporains
Trier par :
Budget
Trier par:Populaires du jour
261 - 280 sur 15 061 photos
1 sur 2
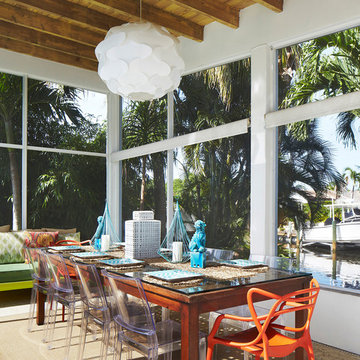
Brantley Photography
Aménagement d'un porche d'entrée de maison arrière contemporain de taille moyenne avec une extension de toiture, tous types de couvertures, une moustiquaire et une dalle de béton.
Aménagement d'un porche d'entrée de maison arrière contemporain de taille moyenne avec une extension de toiture, tous types de couvertures, une moustiquaire et une dalle de béton.
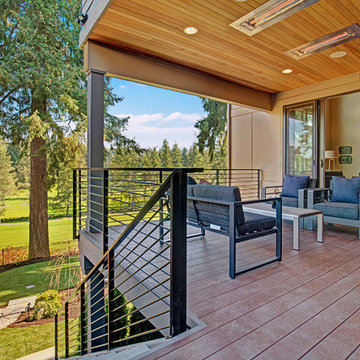
Soundview Photography
Exemple d'un porche d'entrée de maison tendance avec une extension de toiture.
Exemple d'un porche d'entrée de maison tendance avec une extension de toiture.
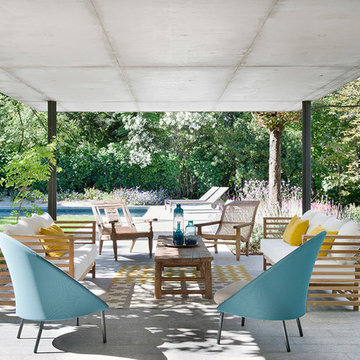
Interiorismo: BATAVIA (batavia.es); Fotografias Carlos Muntadas Prim.
Cette image montre un porche d'entrée de maison arrière design avec une extension de toiture.
Cette image montre un porche d'entrée de maison arrière design avec une extension de toiture.
Trouvez le bon professionnel près de chez vous
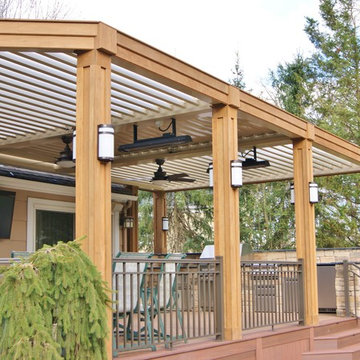
This amazing backyard transformation was designed and built by Deck Remodelers in Short Hills, NJ. Beginning with WOLF PVC decking in Rosewood and Amberwood, the warm rich colors blend beautifully with the style of the home and the surrounding landscape.
The built-in gourmet kitchen with EP Henry stacked stone and granite counters, features top-of-the-line Twin Eagles outdoor appliances and accessories. The high quality features and the clean polished look of the stainless steel makes this stunning kitchen a dream for the resident gourmet chef , as well as the infrequent cook. A custom gas fire feature was added to create a focal point that brings everyone together.
What truly makes this outdoor living space a nearly year round oasis is the Equinox Louvered Pergola, available exclusively in NJ through Deck Remodelers. The Equinox Pergola offers the abilitly to enjoy your outdoor space without worrying about the weather. With the touch of the remote, the Equinox Pergola can open completely, allowing full sun and breeze and it can be angled to provide just the right amount of shade, or can be closed completely for the hottest days of summer or for that unexpected rain shower. This pergola was wrapped in ipe, creating the beautiful finishing touch. Bromic heaters and ceiling fans were added to this space, providing the homeowners with a virtual 3 season room. The Equinox Louvered Pergola transforms this outdoor space into a personal outdoor resort.
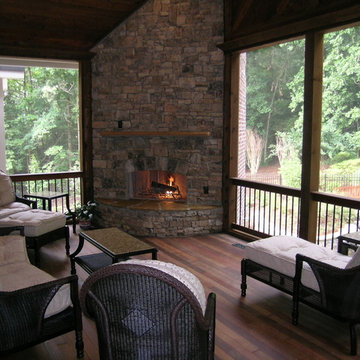
This was a complete home and yard transformation. We ripped all the stucco off the house and made it more Cape Cod, where the clients were from, and installed Brick, Stone and Composite Cedar Shake. We designed and installed a large gunite pool, hot tub, water fall and outdoor Fireplace. We also installed a large Screened In Porch and deck with double Fireplaces at both levels. At the basement level was a complete outdoor kitchen and bar. The client was extra tall, so we raised the counter height up a few more inches for him. Since the pool and patio took up most of the back yard, we graded the side yard more level and soded with Zoysia. Finally, we designed a colorful landscape with lighting and irrigation. This project was featured on HGTV's Ground Breaker Series. Mark Schisler, Legacy Landscapes, Inc.
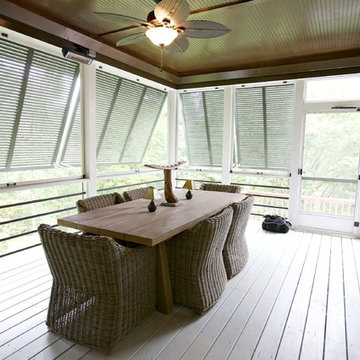
Inspiration pour un porche d'entrée de maison design avec une terrasse en bois, une extension de toiture et tous types de couvertures.
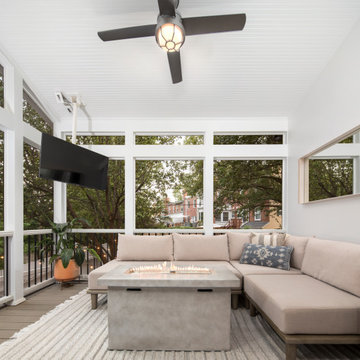
This homeowner came to us with a design for a screen porch to create a comfortable space for family and entertaining. We helped finalize materials and details, including French doors to the porch, Trex decking, low-maintenance trim, siding, and decking, and a new full-light side door that leads to stairs to access the backyard. The porch also features a beadboard ceiling, gas firepit, and a ceiling fan. Our master electrician also recommended LED tape lighting under each tread nosing for brightly lit stairs.
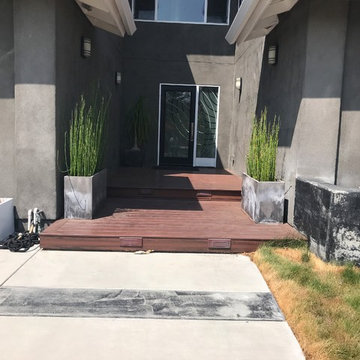
Idée de décoration pour un porche d'entrée de maison avant design de taille moyenne avec une terrasse en bois et une extension de toiture.
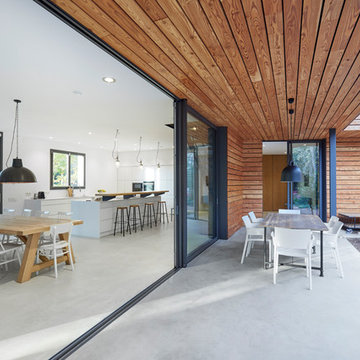
STARP ESTUDI
Réalisation d'un porche d'entrée de maison design avec une dalle de béton et une extension de toiture.
Réalisation d'un porche d'entrée de maison design avec une dalle de béton et une extension de toiture.
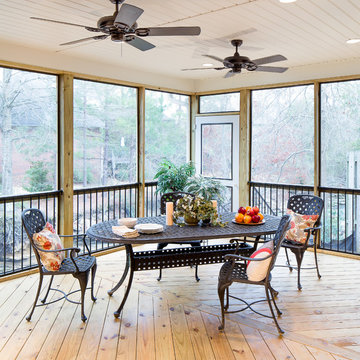
Heith Comer Photography
Cette image montre un porche d'entrée de maison arrière design de taille moyenne avec une moustiquaire et une extension de toiture.
Cette image montre un porche d'entrée de maison arrière design de taille moyenne avec une moustiquaire et une extension de toiture.
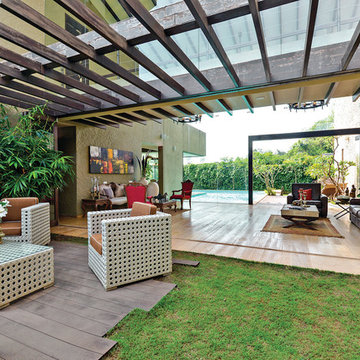
Prachi Damle Photography
Inspiration pour un porche d'entrée de maison design.
Inspiration pour un porche d'entrée de maison design.
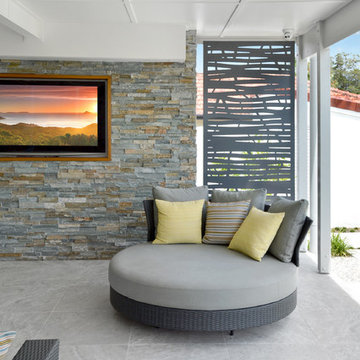
Oversized round sofa outdoor grey fabric and yellow and multi coloured stripe cushions. Large metal screens add privacy - Box Clever Interiors
Inspiration pour un porche d'entrée de maison design.
Inspiration pour un porche d'entrée de maison design.
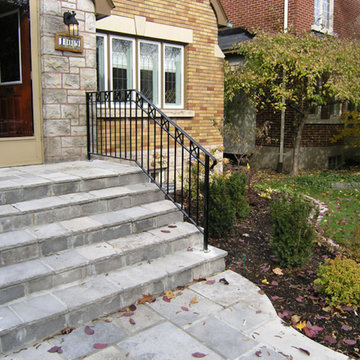
Aménagement d'un porche d'entrée de maison avant contemporain de taille moyenne.
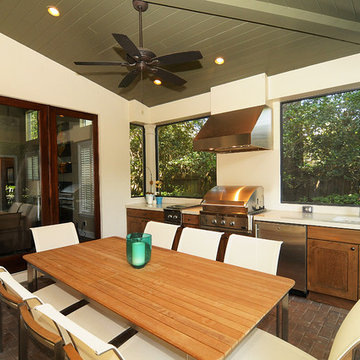
Lanai and laundry room addition - Winter Park, FL. This project added a lanai to an existing house where previously only a small exterior door overhang existed. A 12' x 8' opening was created to acomodate new exterior French doors in lieu of the existing wall and small windows. These doors are birch with Sikkens ebony gel stain. The lanai ceiling is painted pine tounge and groove with custom wood beams. Lanai flooring is a sand set concrete paver. The summer kitchen includes custome custom built stained cypress cabinets with polished concrete countertops. The summer kitchen appliances include DCS 30" grill, sideburner, undercabinet refrigerator and hood. The lanai columns and beams were custom created to acomodate hidded motorized screens. Laundry room addition included custom barn door style rolling door.
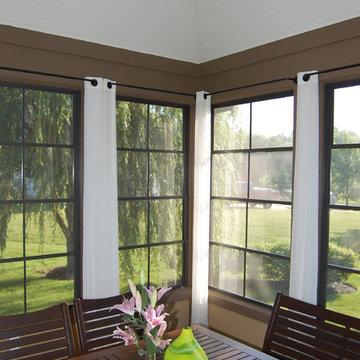
Gettum Associates Inc-Indianapolis area remodel contractors
Idée de décoration pour un porche d'entrée de maison arrière design de taille moyenne avec une extension de toiture.
Idée de décoration pour un porche d'entrée de maison arrière design de taille moyenne avec une extension de toiture.
Idées déco de porches d'entrée de maison contemporains
14
