Idées déco de salles à manger avec un plafond à caissons
Trier par :
Budget
Trier par:Populaires du jour
101 - 120 sur 1 637 photos
1 sur 2

От старого убранства сохранились семейная посуда, глечики, садник и ухват для печи, которые сегодня играют роль декора и напоминают о недавнем прошлом семейного дома. Еще более завершенным проект делают зеркала в резных рамах и графика на стенах.
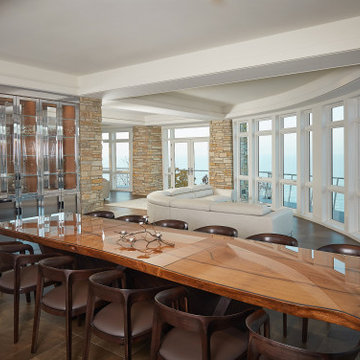
A wall of beautiful windows in this modern great room
Réalisation d'une très grande salle à manger minimaliste avec un mur blanc, un sol en marbre, un sol marron, un plafond à caissons et un mur en parement de brique.
Réalisation d'une très grande salle à manger minimaliste avec un mur blanc, un sol en marbre, un sol marron, un plafond à caissons et un mur en parement de brique.
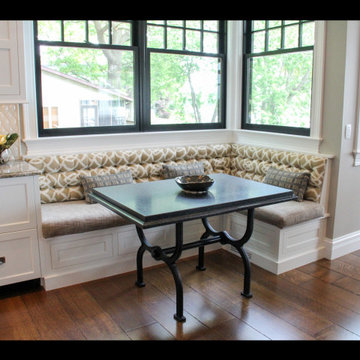
Réalisation d'une salle à manger tradition avec une banquette d'angle, un sol en bois brun, aucune cheminée, un sol marron et un plafond à caissons.
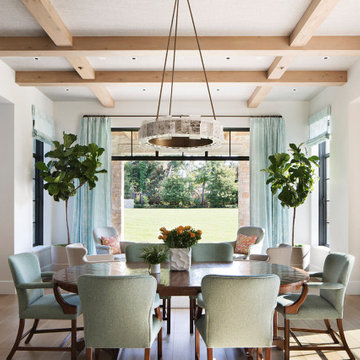
Transitional Great Dining Room
Paul Dyer Photography
Cette image montre une salle à manger ouverte sur le salon traditionnelle avec un mur blanc, un sol en bois brun, aucune cheminée, un sol marron et un plafond à caissons.
Cette image montre une salle à manger ouverte sur le salon traditionnelle avec un mur blanc, un sol en bois brun, aucune cheminée, un sol marron et un plafond à caissons.
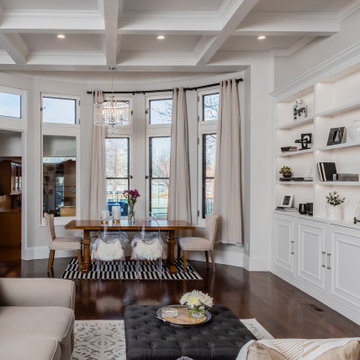
Back Bay residential photography project. Client: Boston Premier Remodeling. Photography: Keitaro Yoshioka Photography
Idée de décoration pour une salle à manger ouverte sur le salon tradition de taille moyenne avec un mur blanc, un manteau de cheminée en carrelage, un sol marron et un plafond à caissons.
Idée de décoration pour une salle à manger ouverte sur le salon tradition de taille moyenne avec un mur blanc, un manteau de cheminée en carrelage, un sol marron et un plafond à caissons.

Martha O'Hara Interiors, Interior Design & Photo Styling | Troy Thies, Photography | Swan Architecture, Architect | Great Neighborhood Homes, Builder
Please Note: All “related,” “similar,” and “sponsored” products tagged or listed by Houzz are not actual products pictured. They have not been approved by Martha O’Hara Interiors nor any of the professionals credited. For info about our work: design@oharainteriors.com

The gorgeous coffered ceiling and crisp wainscoting are highlights of this lovely new home in Historic Houston, TX. The stately chandelier and relaxed woven shades set the stage for this lovely dining table and chairs. The natural light in this home make every room warm and inviting.
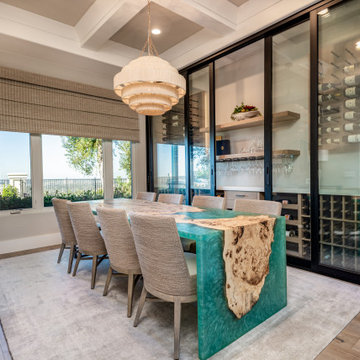
This dreamy custom dining table from Elwood Design is really everything! We are in love!!! So we built out a custom coffered ceiling and added a custom wine cellar wall, floor to ceiling, 10' high, almost 16' long with a gorgeous Palacek light and chairs to make this space the show stopper that it is.
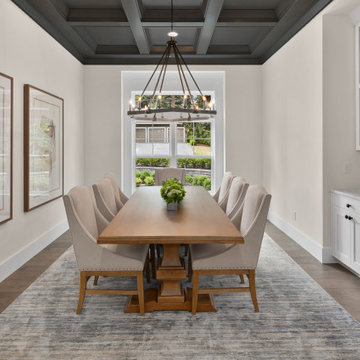
Formal dining room with coffered ceiling and built-in hutch.
Inspiration pour une grande salle à manger craftsman fermée avec un mur blanc, un sol en bois brun, un sol marron et un plafond à caissons.
Inspiration pour une grande salle à manger craftsman fermée avec un mur blanc, un sol en bois brun, un sol marron et un plafond à caissons.
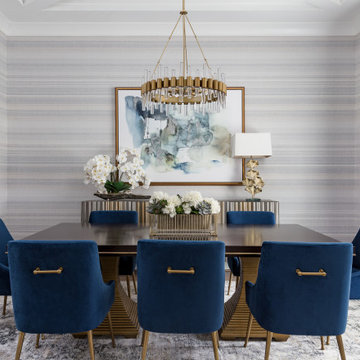
Cette photo montre une salle à manger chic fermée avec un mur multicolore, un sol en bois brun, un sol marron, un plafond à caissons et du papier peint.

Idées déco pour une salle à manger contemporaine avec une banquette d'angle, un mur blanc, un sol en bois brun, aucune cheminée, un sol marron, un plafond à caissons et un plafond en lambris de bois.
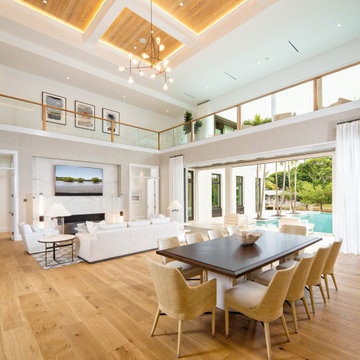
Cette photo montre une salle à manger ouverte sur le salon bord de mer avec un mur blanc, un sol en bois brun, un sol marron, un plafond à caissons et du papier peint.

Traditional formal dining, moldings, fireplace, marble surround gas fireplace, dark hardwood floors
Exemple d'une grande salle à manger ouverte sur le salon chic avec un mur bleu, parquet foncé, une cheminée standard, un manteau de cheminée en pierre, un sol marron et un plafond à caissons.
Exemple d'une grande salle à manger ouverte sur le salon chic avec un mur bleu, parquet foncé, une cheminée standard, un manteau de cheminée en pierre, un sol marron et un plafond à caissons.
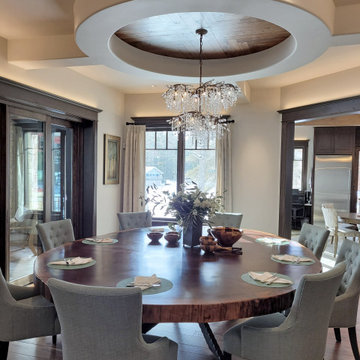
The round ceiling coffer has a wood inlay that sets off the twig style crystal chandelier. The repeated circle highlights the 8' redwood live edge table from California. This dining area is the center of the house and it makes a statement when not being used, as well as having great function for a large family gathering.
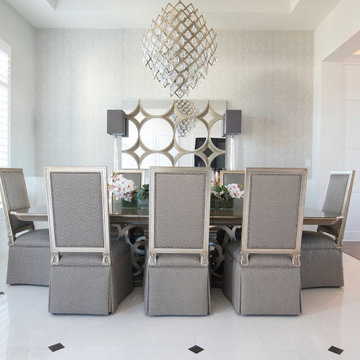
Aménagement d'une grande salle à manger classique avec un mur gris, un sol en carrelage de porcelaine, un sol blanc, un plafond à caissons et du papier peint.
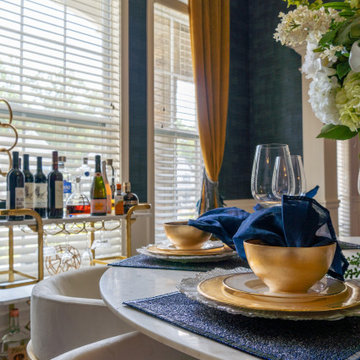
Inspiration pour une salle à manger ouverte sur la cuisine design de taille moyenne avec un mur bleu, parquet foncé, un plafond à caissons et du papier peint.
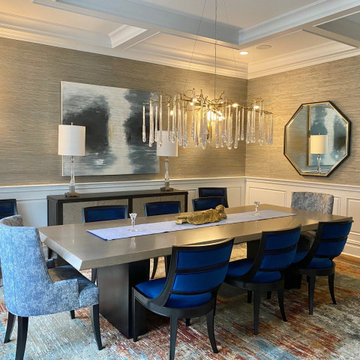
The Linearchandelier with crystal long drops makes this beautiful dining room even grander hovering over an 11 ft dinig table and accented with navy blue dining chairs. The walls are grasscloth textured and the area carpet is multicolored. The table top finish is brushed platinum finish over black pedestal base.
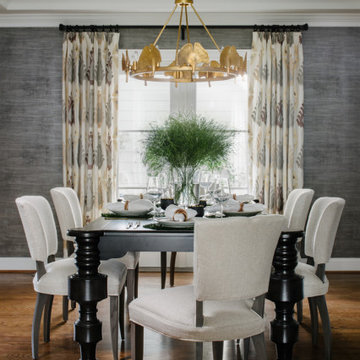
Réalisation d'une grande salle à manger tradition avec un mur gris, un sol en bois brun, un sol marron et un plafond à caissons.
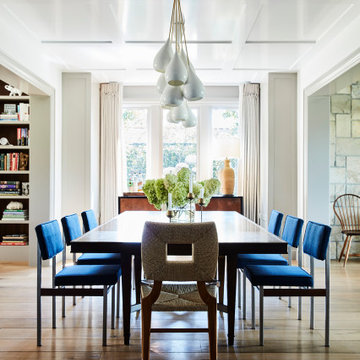
Exemple d'une salle à manger montagne avec un mur blanc, un sol en bois brun, aucune cheminée, un sol marron et un plafond à caissons.
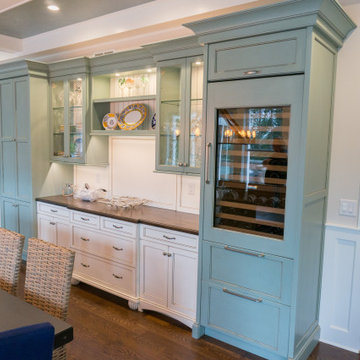
We love this 2 tone cabinet setup that features a tall wine cabinet. This area makes it simple to serve meals during the holidays.
Cette image montre une grande salle à manger ouverte sur la cuisine craftsman avec un mur blanc, un sol en bois brun, un sol marron et un plafond à caissons.
Cette image montre une grande salle à manger ouverte sur la cuisine craftsman avec un mur blanc, un sol en bois brun, un sol marron et un plafond à caissons.
Idées déco de salles à manger avec un plafond à caissons
6