Idées déco de salles à manger avec un plafond à caissons
Trier par :
Budget
Trier par:Populaires du jour
81 - 100 sur 1 637 photos
1 sur 2
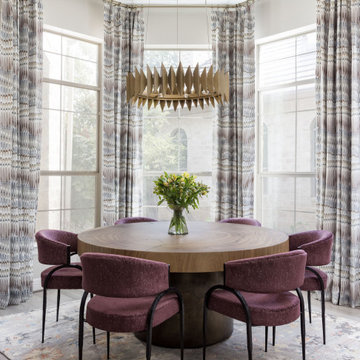
Full gut of an old tuscan style kitchen from the early 2000's. We wanted a unique but timeless design. We completely redesigned the layout of the kitchen to accommodate two islands, removing a wall on the left side. We custom designed reeded cabinets in white oak, quartzite countertop, custom plaster hood, zellige tile backsplash with the right amount of shimmer
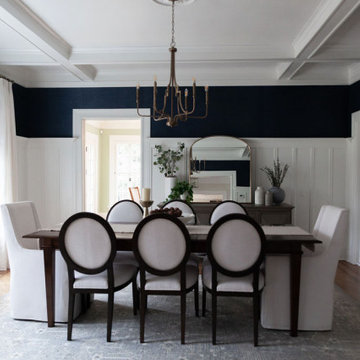
Idées déco pour une salle à manger ouverte sur le salon classique de taille moyenne avec un mur bleu, un sol en bois brun, un sol marron, un plafond à caissons et du lambris.
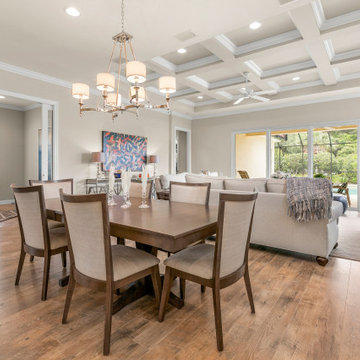
Exemple d'une salle à manger ouverte sur le salon chic avec un mur beige, un sol en bois brun, un sol marron et un plafond à caissons.
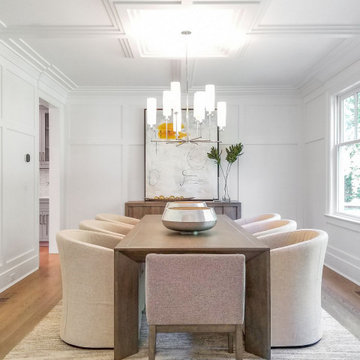
When beautiful architectural details are being accentuated with contemporary on trend staging it is called perfection in design. We picked up on the natural elements in the kitchen design and mudroom and incorporated natural elements into the staging design creating a soothing and sophisticated atmosphere. We take not just the buyers demographic,but also surroundings and architecture into consideration when designing our stagings.
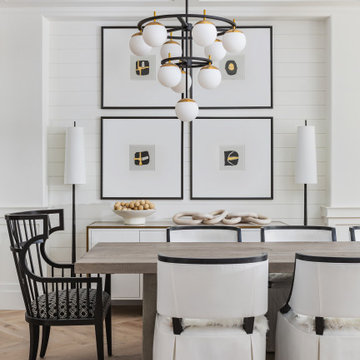
dining room with custom upholstered chairs, natural grey wood dining table, white and gold buffet, two chandeliers, buffet lamps, shiplap, bold fabrics, black and white, floating shelves, wainscoting, ceiling coffers and herringbone oak floors
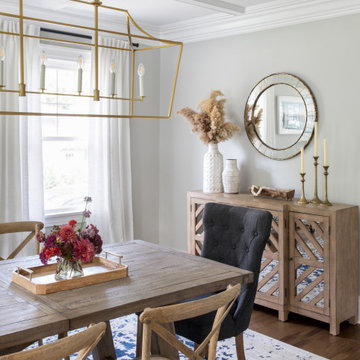
We renovated and updated this classic colonial home to feel timeless, curated, sun-filled, and tranquil. We used a dreamy color story of grays, creams, blues, and blacks throughout the space to tie each room together. We also used a mixture of metals and natural materials throughout the design to add eclectic elements to the design and make the whole home feel thoughtful, layered and connected.
In the entryway, we wanted to create a serious 'wow' moment. We wanted this space to feel open, airy, and super functional. We used the wood and marble console table to create a beautiful moment when you walk in the door, that can be utilized as a 'catch-all' by the whole family — you can't beat that stunning staircase backdrop!
The dining room is one of my favorite spaces in the whole home. I love the way the cased opening frames the room from the entry — It is a serious showstopper! I also love how the light floods into this room and makes the white linen drapes look so dreamy!
We used a large farmhouse-style, wood table as the focal point in the room and a beautiful brass lantern chandelier above. The table is over 8' long and feels substantial in the room. We used gray linen host chairs at the head of the table to contrast the warm brown tones in the table and bistro chairs.
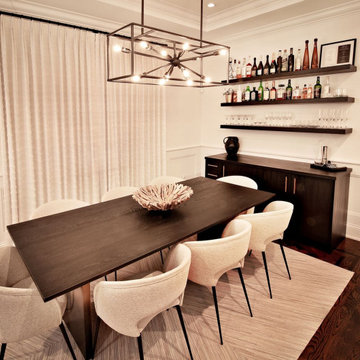
Aménagement d'une salle à manger contemporaine de taille moyenne avec un mur blanc, parquet foncé, un sol marron et un plafond à caissons.
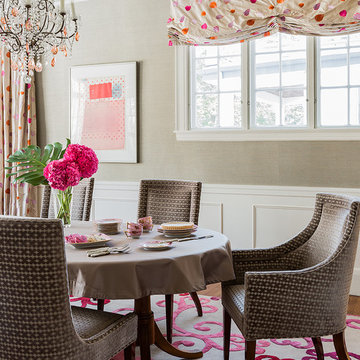
Idées déco pour une salle à manger ouverte sur la cuisine classique avec un mur beige, moquette, un plafond à caissons et boiseries.

Dining room with adjacent wine room.
Cette photo montre une grande salle à manger ouverte sur le salon chic avec un mur blanc, parquet clair, aucune cheminée, un sol beige, un plafond à caissons et du papier peint.
Cette photo montre une grande salle à manger ouverte sur le salon chic avec un mur blanc, parquet clair, aucune cheminée, un sol beige, un plafond à caissons et du papier peint.
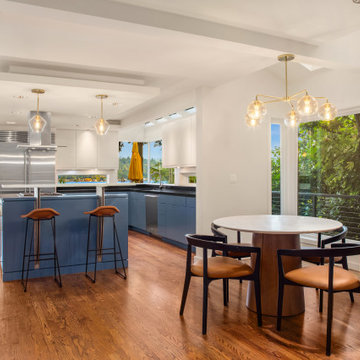
Refreshed cabinets with new paint color, added furniture and updated lighting.
Exemple d'une salle à manger tendance de taille moyenne avec une banquette d'angle, un mur blanc, un sol en bois brun, un sol marron et un plafond à caissons.
Exemple d'une salle à manger tendance de taille moyenne avec une banquette d'angle, un mur blanc, un sol en bois brun, un sol marron et un plafond à caissons.
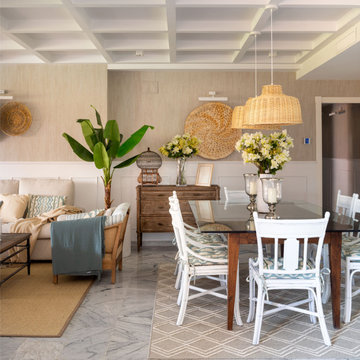
Inspiration pour une grande salle à manger ouverte sur le salon traditionnelle avec un mur beige, un sol en marbre, une cheminée standard, un sol gris, un plafond à caissons et du papier peint.
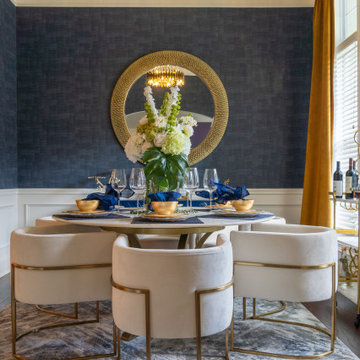
Cette photo montre une salle à manger ouverte sur la cuisine tendance de taille moyenne avec un mur bleu, parquet foncé, un plafond à caissons et du papier peint.
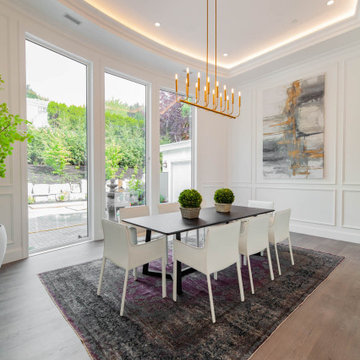
Aménagement d'une très grande salle à manger ouverte sur le salon classique avec un mur blanc, un sol en bois brun, aucune cheminée, un sol gris et un plafond à caissons.
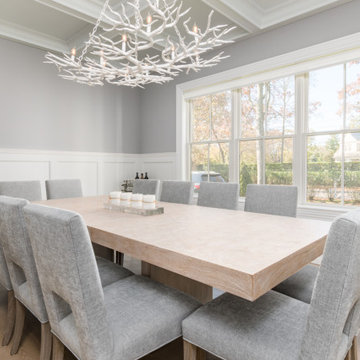
Aménagement d'une salle à manger classique fermée avec parquet clair, un plafond à caissons et boiseries.
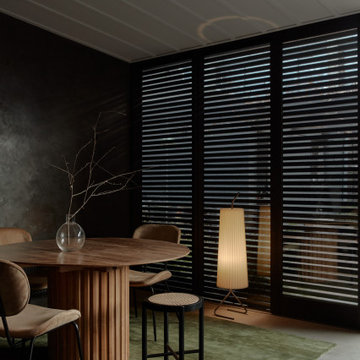
Idée de décoration pour une petite salle à manger ouverte sur la cuisine design avec un mur noir, sol en béton ciré, un sol gris et un plafond à caissons.
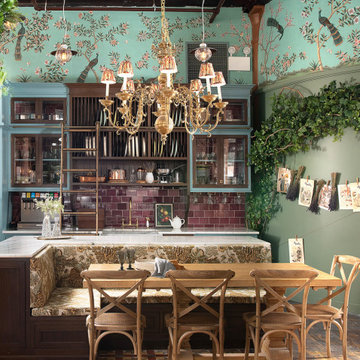
Cette photo montre une grande salle à manger victorienne avec parquet foncé, un sol multicolore et un plafond à caissons.
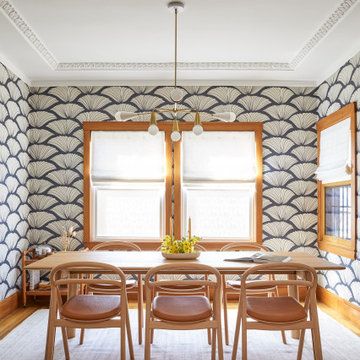
We updated this century-old iconic Edwardian San Francisco home to meet the homeowners' modern-day requirements while still retaining the original charm and architecture. The color palette was earthy and warm to play nicely with the warm wood tones found in the original wood floors, trim, doors and casework.

Réalisation d'une salle à manger ouverte sur la cuisine tradition de taille moyenne avec un mur blanc, sol en stratifié, aucune cheminée, un sol beige, un plafond à caissons et du lambris de bois.

4 pendant chandelier, custom wood wall design, ceramic tile flooring, marble waterfall island, under bar storage, sliding pantry barn door, wood cabinets, large modern cabinet handles, glass tile backsplash
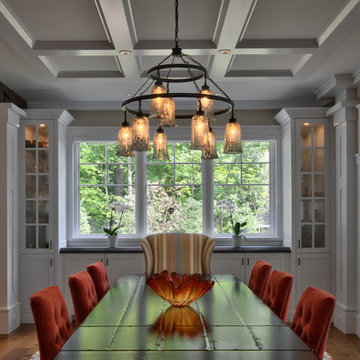
Saari & Forrai Photography
MSI Custom Homes, LLC
Cette image montre une grande salle à manger ouverte sur la cuisine rustique avec un mur blanc, un sol en bois brun, aucune cheminée, un sol marron, un plafond à caissons et du lambris.
Cette image montre une grande salle à manger ouverte sur la cuisine rustique avec un mur blanc, un sol en bois brun, aucune cheminée, un sol marron, un plafond à caissons et du lambris.
Idées déco de salles à manger avec un plafond à caissons
5