Idées déco de salles à manger avec un plafond à caissons
Trier par :
Budget
Trier par:Populaires du jour
141 - 160 sur 1 639 photos
1 sur 2
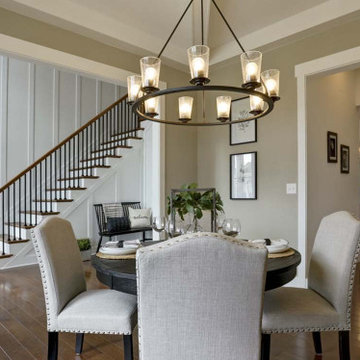
This charming 2-story craftsman style home includes a welcoming front porch, lofty 10’ ceilings, a 2-car front load garage, and two additional bedrooms and a loft on the 2nd level. To the front of the home is a convenient dining room the ceiling is accented by a decorative beam detail. Stylish hardwood flooring extends to the main living areas. The kitchen opens to the breakfast area and includes quartz countertops with tile backsplash, crown molding, and attractive cabinetry. The great room includes a cozy 2 story gas fireplace featuring stone surround and box beam mantel. The sunny great room also provides sliding glass door access to the screened in deck. The owner’s suite with elegant tray ceiling includes a private bathroom with double bowl vanity, 5’ tile shower, and oversized closet.
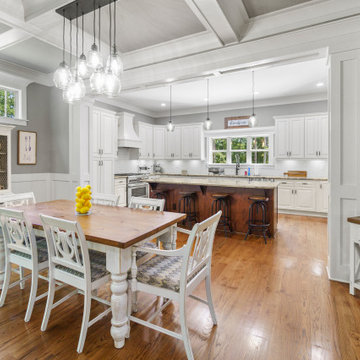
Dining area and view into the U-shaped kitchen of Arbor Creek. View House Plan THD-1389: https://www.thehousedesigners.com/plan/the-ingalls-1389
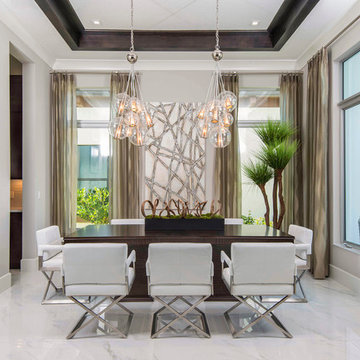
This unique dining room is study of pattern & texture, from the supple leather chairs, to dimensional artwork, clustered lighting fixtures, and gleaming marble floors
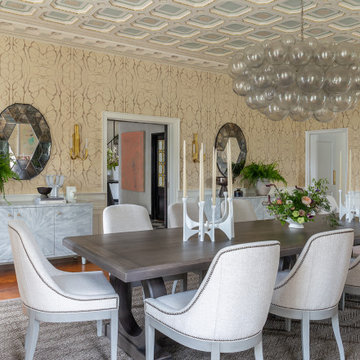
Cette image montre une salle à manger traditionnelle avec un mur beige, sol en stratifié, un sol marron, un plafond à caissons et du papier peint.
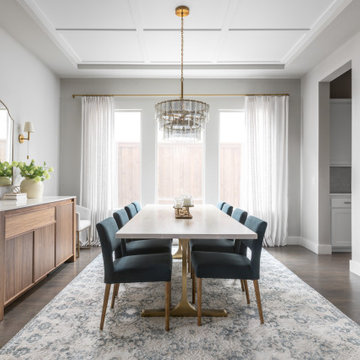
This dining room was in need of a makeover! Our client felt overwhelmed when it came to finding inspiration let alone redesigning this dining room. It was important to them that this room harmonized with the rest of their modern home. There were specific requests made at the consultation… First, they needed seating for 10, as they host many dinner parties. They also enjoyed wine and therefore had a fridge where they kept it. We pushed the clients a little bit and encouraged them to make decisions they wouldn’t normally do, like the coffered application on the ceiling, which turned out to be a real focal point of the room. We found a home for all the wine (and the fridge!) in this stunning walnut and marble wine fridge buffet… perfect for the hostess with the mostess! In addition to the ambient lighting, we added some brass sconces as accent lighting to set the mood for cozy, elegant dinners. We kept the room light and airy with this cool blue color palette and soft linen curtains that draw the eyes up to the ceiling.
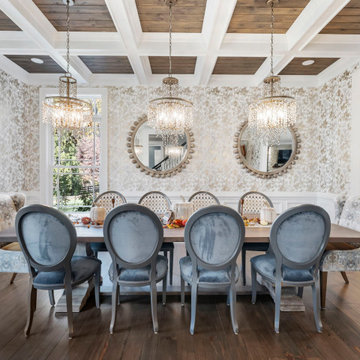
custom wall design, high-end,
Cette photo montre une salle à manger chic avec mur métallisé, parquet foncé, un sol marron, un plafond à caissons et du papier peint.
Cette photo montre une salle à manger chic avec mur métallisé, parquet foncé, un sol marron, un plafond à caissons et du papier peint.
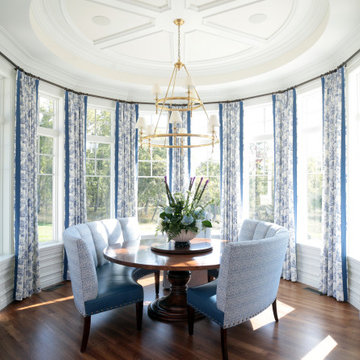
Round breakfast room
Inspiration pour une grande salle à manger traditionnelle avec une banquette d'angle, un mur blanc, un sol en bois brun, un sol marron et un plafond à caissons.
Inspiration pour une grande salle à manger traditionnelle avec une banquette d'angle, un mur blanc, un sol en bois brun, un sol marron et un plafond à caissons.
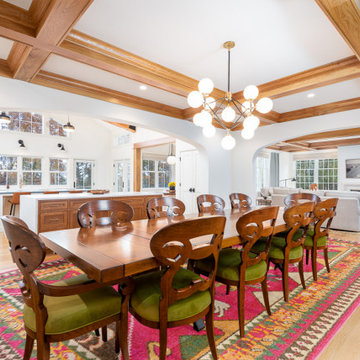
by created beautiful and gracious archways from into the addition and existing living room we make the addition feel natural and connected and completely integrated into the existing home
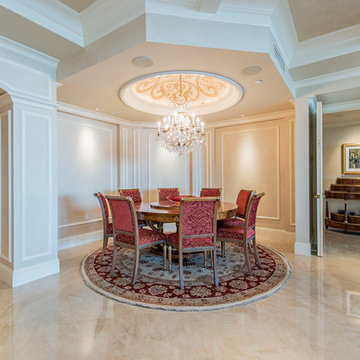
Cette image montre une salle à manger traditionnelle de taille moyenne avec un mur blanc, un sol jaune, un sol en carrelage de céramique, aucune cheminée, un plafond à caissons et une banquette d'angle.
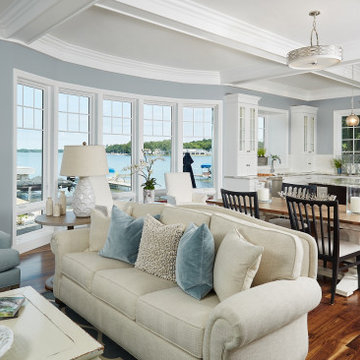
A comfortable, open-plan living area with a curved wall of windows in the dining area with great lake views
Photo by Ashley Avila Photography
Inspiration pour une salle à manger ouverte sur la cuisine marine de taille moyenne avec un mur bleu, un sol en bois brun et un plafond à caissons.
Inspiration pour une salle à manger ouverte sur la cuisine marine de taille moyenne avec un mur bleu, un sol en bois brun et un plafond à caissons.
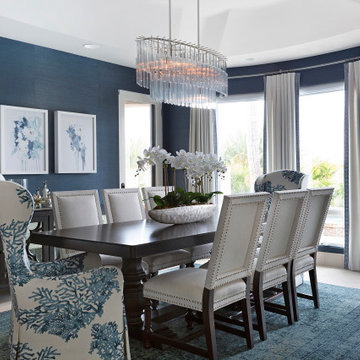
Dining room with blue grass cloth
Cette photo montre une salle à manger chic fermée et de taille moyenne avec un mur bleu, un sol en calcaire, un plafond à caissons et du papier peint.
Cette photo montre une salle à manger chic fermée et de taille moyenne avec un mur bleu, un sol en calcaire, un plafond à caissons et du papier peint.
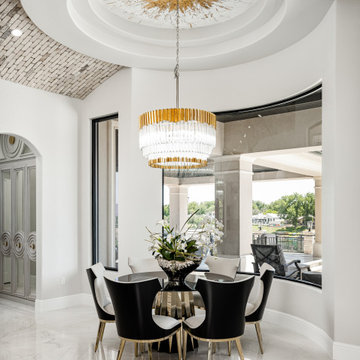
Take a look at this gorgeous breakfast nook! With gold accented coffered ceiling, crystal chandelier, and dining chairs.
Cette image montre une salle à manger ouverte sur la cuisine minimaliste avec un sol en marbre, un sol blanc, un mur gris et un plafond à caissons.
Cette image montre une salle à manger ouverte sur la cuisine minimaliste avec un sol en marbre, un sol blanc, un mur gris et un plafond à caissons.
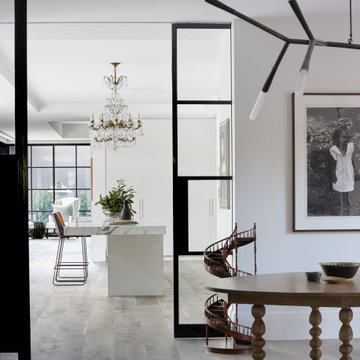
Cette image montre une grande salle à manger ouverte sur la cuisine design avec un mur blanc, un sol en bois brun et un plafond à caissons.
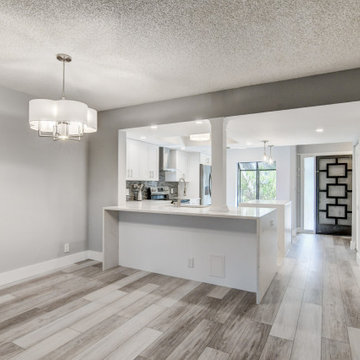
kitchen and bath remodelers, kitchen, remodeler, remodelers, renovation, kitchen and bath designers, cabinetry, custom home furnishing, countertops, cabinets, clean lines, , recessed lighting, stainless range, custom backsplash, glass backsplash, modern kitchen hardware, custom millwork,
general contractor, renovation, renovating., luxury, unique, carpentry, design build firms, custom construction,
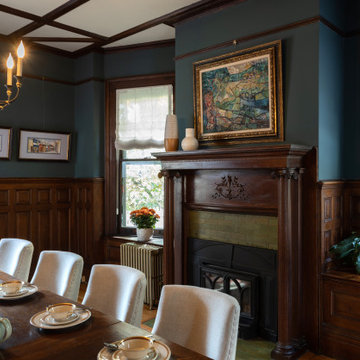
Réalisation d'une grande salle à manger ouverte sur la cuisine tradition avec un mur vert, un sol en bois brun, une cheminée standard, un manteau de cheminée en pierre et un plafond à caissons.
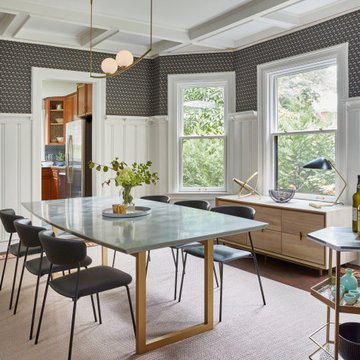
Even Family Dining Rooms can have glamorous and comfortable. Chic and elegant light pendant over a rich resin dining top make for a perfect pair. A vinyl go is my goto under dining table secret to cleanable and cozy.
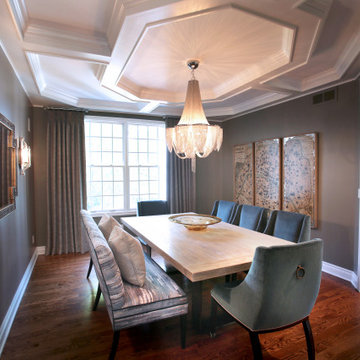
New floors, all new furnishings, and a custom design coffered ceiling. Part of a whole house interior design/renovation.
Cette photo montre une salle à manger chic fermée et de taille moyenne avec un mur gris, un sol en bois brun, un sol marron et un plafond à caissons.
Cette photo montre une salle à manger chic fermée et de taille moyenne avec un mur gris, un sol en bois brun, un sol marron et un plafond à caissons.
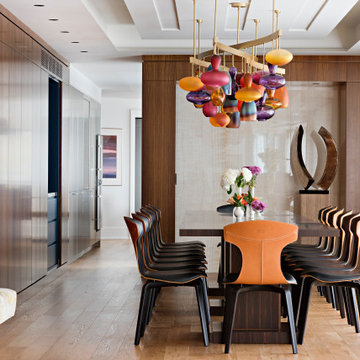
Modern Colour Home dining room with custom chandelier, hidden bar, wine cellar and storage
Réalisation d'une salle à manger design en bois fermée et de taille moyenne avec un mur marron, un sol en bois brun, aucune cheminée, un sol marron et un plafond à caissons.
Réalisation d'une salle à manger design en bois fermée et de taille moyenne avec un mur marron, un sol en bois brun, aucune cheminée, un sol marron et un plafond à caissons.
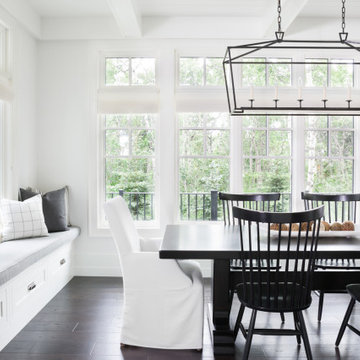
Cette image montre une salle à manger traditionnelle avec un mur blanc, parquet foncé, un sol marron et un plafond à caissons.
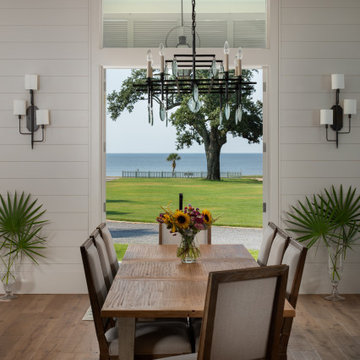
Dining room of a single family beach home in Pass Christian Mississippi photographed for Watters Architecture by Birmingham Alabama based architectural photographer Tommy Daspit. See more of his work at http://tommydaspit.com
Idées déco de salles à manger avec un plafond à caissons
8