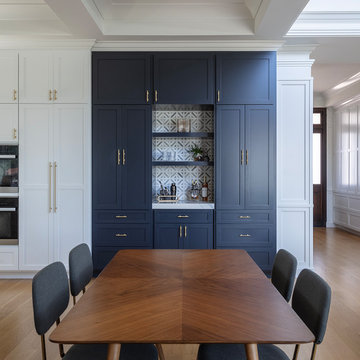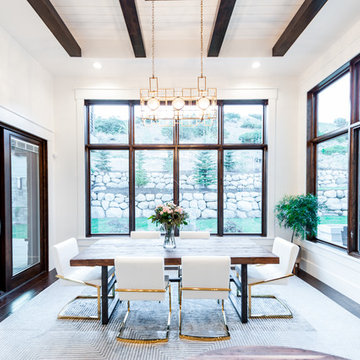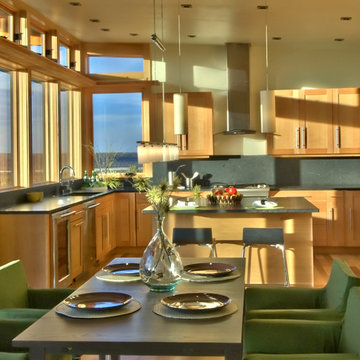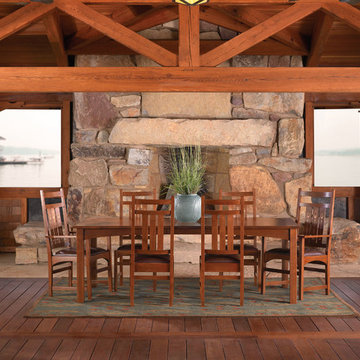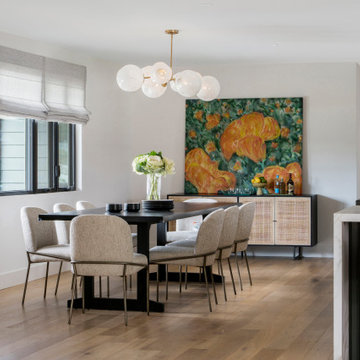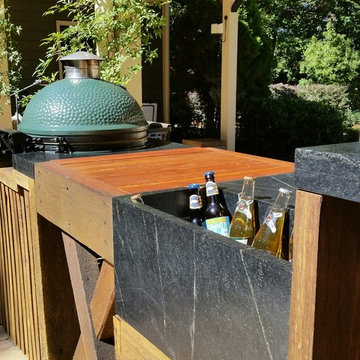Idées déco de salles à manger craftsman
Trier par :
Budget
Trier par:Populaires du jour
1 - 20 sur 17 786 photos
1 sur 2
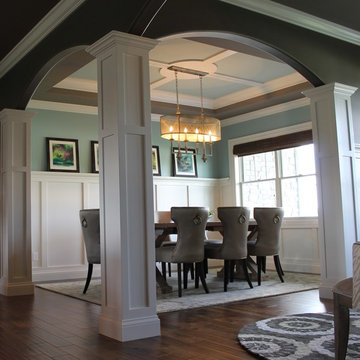
Dining Room with Custom Columns and Trey Ceiling
Inspiration pour une salle à manger ouverte sur le salon craftsman avec un mur vert, parquet foncé et un sol vert.
Inspiration pour une salle à manger ouverte sur le salon craftsman avec un mur vert, parquet foncé et un sol vert.
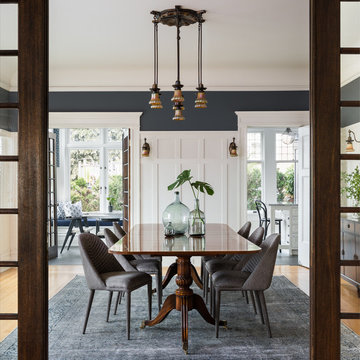
Haris Kenjar Photography and Design
Cette image montre une salle à manger craftsman fermée et de taille moyenne avec un mur multicolore, un sol en bois brun, aucune cheminée et un sol beige.
Cette image montre une salle à manger craftsman fermée et de taille moyenne avec un mur multicolore, un sol en bois brun, aucune cheminée et un sol beige.
Trouvez le bon professionnel près de chez vous

Dining room nook with custom bench seats, maple cabinetry, and window frames
MIllworks is an 8 home co-housing sustainable community in Bellingham, WA. Each home within Millworks was custom designed and crafted to meet the needs and desires of the homeowners with a focus on sustainability, energy efficiency, utilizing passive solar gain, and minimizing impact.
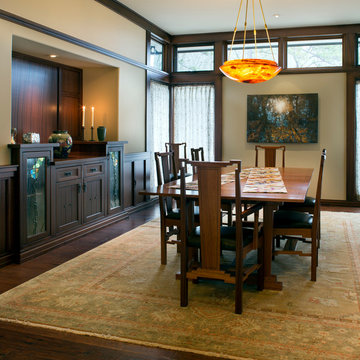
David Dietrich
Cette image montre une salle à manger craftsman fermée avec un mur beige et parquet foncé.
Cette image montre une salle à manger craftsman fermée avec un mur beige et parquet foncé.
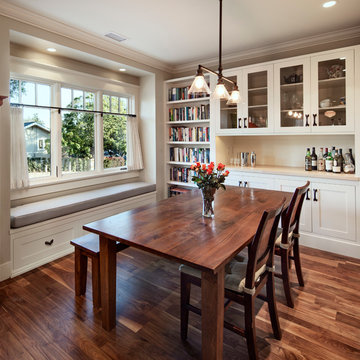
Architect: Blackbird Architects .General Contractor: Allen Construction. Photography: Jim Bartsch Photography
Cette photo montre une petite salle à manger ouverte sur le salon craftsman avec un mur gris et parquet foncé.
Cette photo montre une petite salle à manger ouverte sur le salon craftsman avec un mur gris et parquet foncé.

This Greenlake area home is the result of an extensive collaboration with the owners to recapture the architectural character of the 1920’s and 30’s era craftsman homes built in the neighborhood. Deep overhangs, notched rafter tails, and timber brackets are among the architectural elements that communicate this goal.
Given its modest 2800 sf size, the home sits comfortably on its corner lot and leaves enough room for an ample back patio and yard. An open floor plan on the main level and a centrally located stair maximize space efficiency, something that is key for a construction budget that values intimate detailing and character over size.
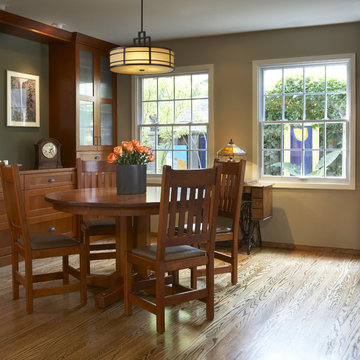
Aménagement d'une salle à manger craftsman avec un mur beige et un sol en bois brun.

Breakfast area is in corner of kitchen bump-out with the best sun. Bench has a sloped beadboard back. There are deep drawers at ends of bench and a lift top section in middle. Trestle table is 60 x 32 inches, built in cherry to match cabinets, and also our design. Beadboard walls are painted BM "Pale Sea Mist" with BM "Atrium White" trim. David Whelan photo
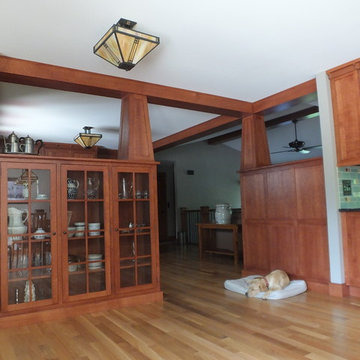
The bookcases, columns, and beams were designed and built by Curt Broihahn of Broihahn Custom Woodworks. Installed by Jon Pickel of Jon Pickel Construction.
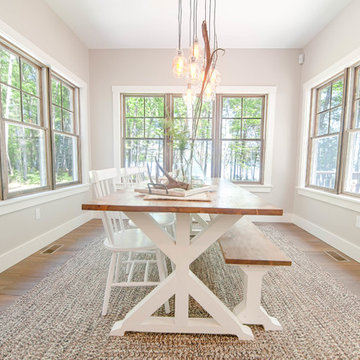
Custom farmhouse table and bench designed and built by Rowe Station Woodworks of New Gloucester, Maine. We tied everything together with some white, Windsor-style chairs, a neutral braided rug from L.L. Bean, and a beautiful offset glass chandelier.
Paint Color: Revere Pewter by Benjamin Moore
Trim: White Dove by Benjamin Moore
Windows: Anderson 400 series with pine casings stained in minwax jacobean
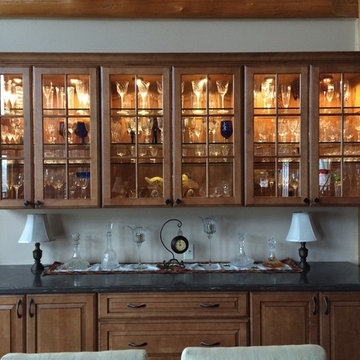
Inspiration pour une salle à manger craftsman fermée et de taille moyenne avec un mur blanc, aucune cheminée et éclairage.
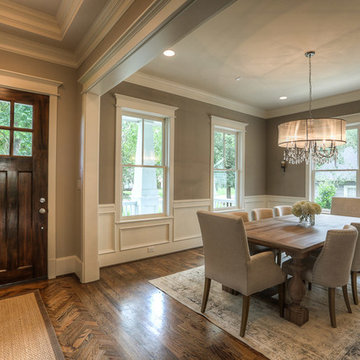
Idées déco pour une salle à manger craftsman de taille moyenne avec un mur beige et un sol en bois brun.
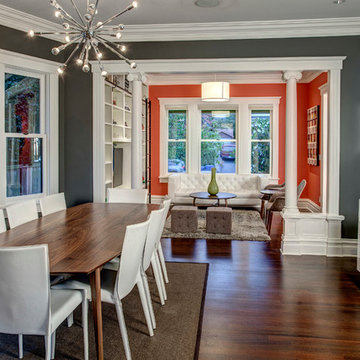
A mid-century inspired light and bright colors help create a soothing color palette.
John Wilbanks Photography
Cette image montre une salle à manger ouverte sur le salon craftsman.
Cette image montre une salle à manger ouverte sur le salon craftsman.
Idées déco de salles à manger craftsman
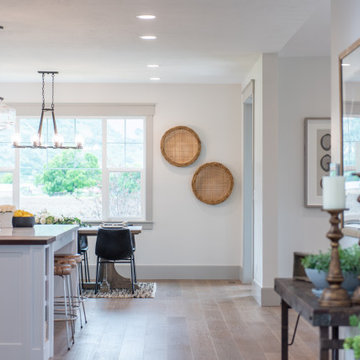
Inspiration pour une grande salle à manger ouverte sur le salon craftsman avec un mur beige, un sol en bois brun, aucune cheminée et un sol marron.
1
