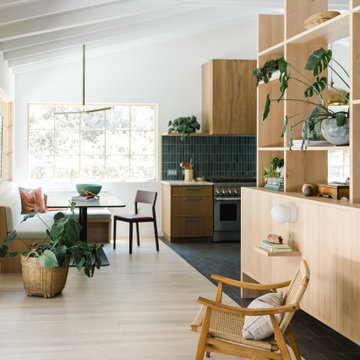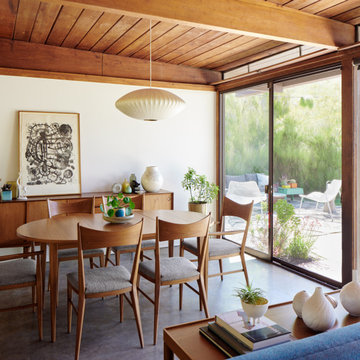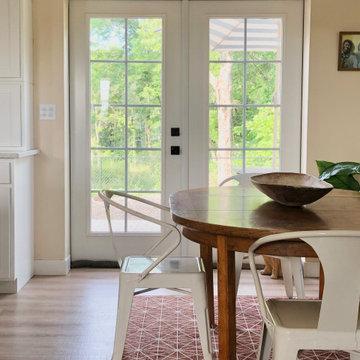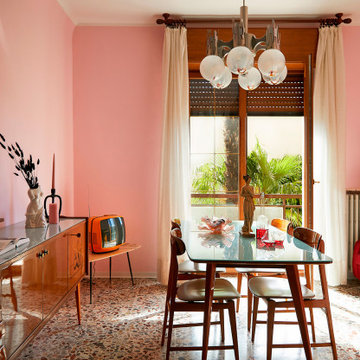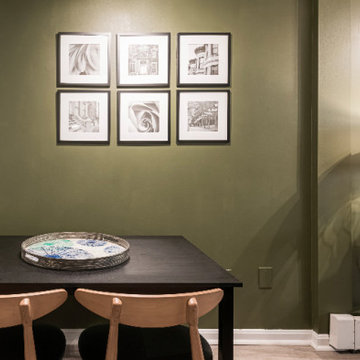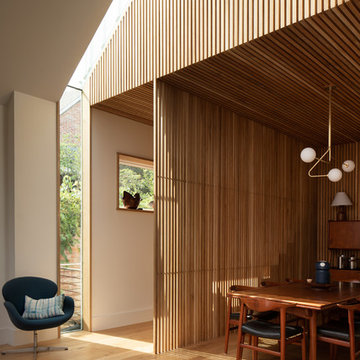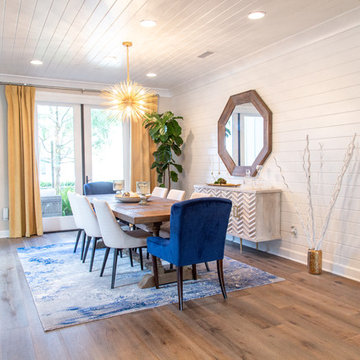Idées déco de salles à manger rétro
Trier par :
Budget
Trier par:Populaires du jour
241 - 260 sur 17 414 photos
1 sur 2
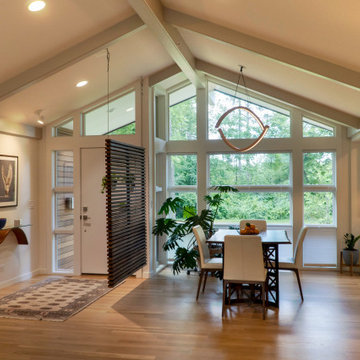
The dining room and foyer, looking out towards the front. The vaulted ceiling has beams that project out to the exterior.
Cette photo montre une salle à manger ouverte sur le salon rétro de taille moyenne avec un mur blanc, un sol en bois brun, un sol marron et poutres apparentes.
Cette photo montre une salle à manger ouverte sur le salon rétro de taille moyenne avec un mur blanc, un sol en bois brun, un sol marron et poutres apparentes.
Trouvez le bon professionnel près de chez vous
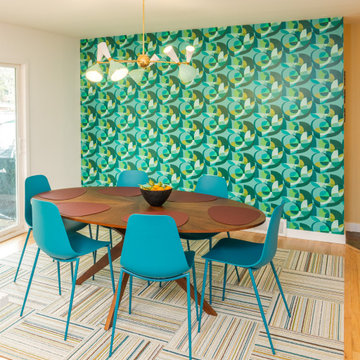
Cette photo montre une salle à manger ouverte sur la cuisine rétro de taille moyenne avec un mur multicolore, parquet clair et du papier peint.

In the dining room, kYd designed all new walnut millwork and custom cabinetry to match the original buffet.
Sky-Frame sliding doors/windows via Dover Windows and Doors; Element by Tech Lighting recessed lighting; Lea Ceramiche Waterfall porcelain stoneware tiles; leathered ash black granite slab buffet counter
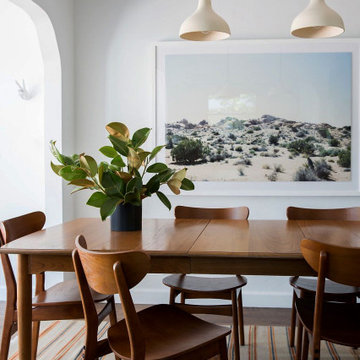
The Sweetest Mid-Century for an Art Lover
CALIFA STREET
WOODLAND HILLS, CALIFORNIA
Dining Room
Idées déco pour une salle à manger rétro.
Idées déco pour une salle à manger rétro.
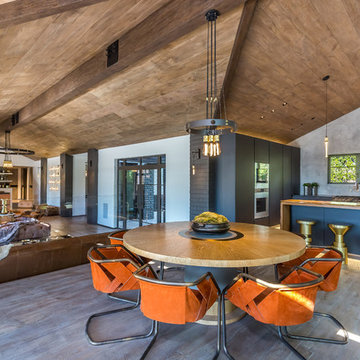
Cette image montre une salle à manger ouverte sur le salon vintage avec un mur blanc, un sol en bois brun et un sol marron.
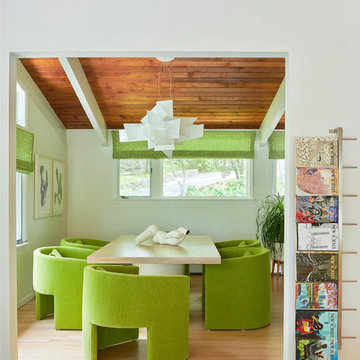
Cette image montre une salle à manger vintage fermée avec un mur blanc, parquet clair, aucune cheminée et un sol beige.
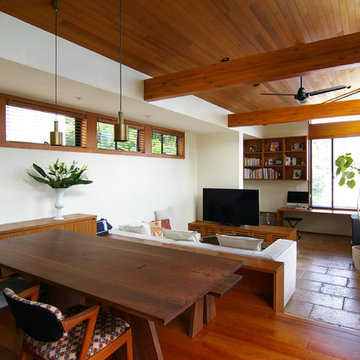
Idée de décoration pour une salle à manger vintage avec un mur blanc, un sol en bois brun et un sol marron.
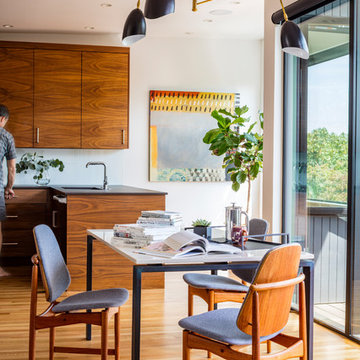
In 1949, one of mid-century modern’s most famous NW architects, Paul Hayden Kirk, built this early “glass house” in Hawthorne Hills. Rather than flattening the rolling hills of the Northwest to accommodate his structures, Kirk sought to make the least impact possible on the building site by making use of it natural landscape. When we started this project, our goal was to pay attention to the original architecture--as well as designing the home around the client’s eclectic art collection and African artifacts. The home was completely gutted, since most of the home is glass, hardly any exterior walls remained. We kept the basic footprint of the home the same—opening the space between the kitchen and living room. The horizontal grain matched walnut cabinets creates a natural continuous movement. The sleek lines of the Fleetwood windows surrounding the home allow for the landscape and interior to seamlessly intertwine. In our effort to preserve as much of the design as possible, the original fireplace remains in the home and we made sure to work with the natural lines originally designed by Kirk.
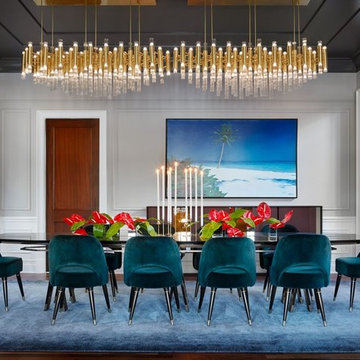
Idée de décoration pour une très grande salle à manger ouverte sur le salon vintage avec un mur gris, parquet foncé et un sol marron.
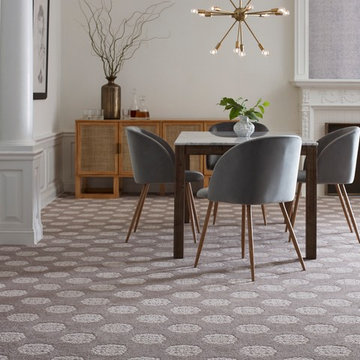
Inspiration pour une salle à manger vintage de taille moyenne avec moquette, une cheminée standard, un manteau de cheminée en brique et un sol beige.
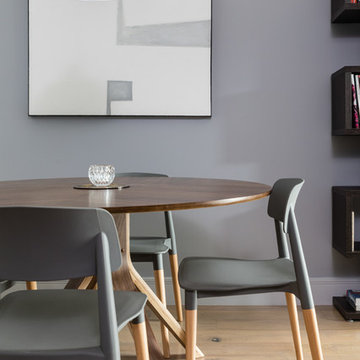
Enzo Mercedes
Réalisation d'une petite salle à manger vintage avec un mur gris, parquet clair et un sol beige.
Réalisation d'une petite salle à manger vintage avec un mur gris, parquet clair et un sol beige.
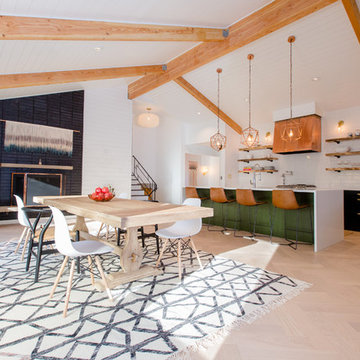
Jeff & Amanda Photography and Films
Cette photo montre une salle à manger ouverte sur le salon rétro de taille moyenne avec un mur blanc, parquet clair, une cheminée standard, un manteau de cheminée en brique et un sol marron.
Cette photo montre une salle à manger ouverte sur le salon rétro de taille moyenne avec un mur blanc, parquet clair, une cheminée standard, un manteau de cheminée en brique et un sol marron.
Idées déco de salles à manger rétro
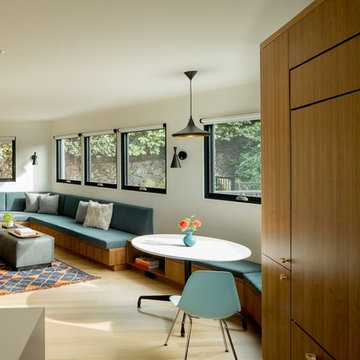
Idées déco pour une salle à manger ouverte sur la cuisine rétro de taille moyenne avec un mur blanc, parquet clair, aucune cheminée et un sol beige.
13
