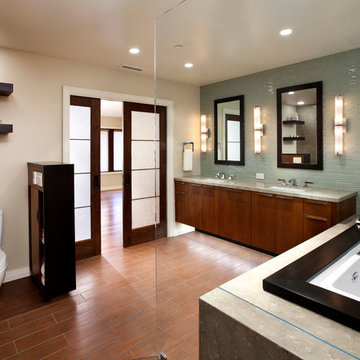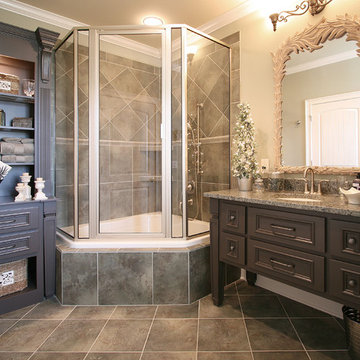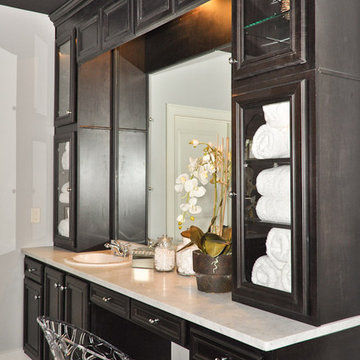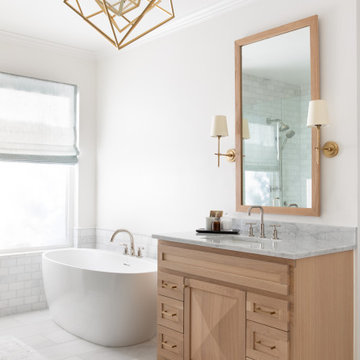Idées déco de salles de bain avec un plan de toilette en granite
Trier par :
Budget
Trier par:Populaires du jour
21 - 40 sur 111 829 photos
1 sur 2

The clients shared with us an inspiration picture of a white marble bathroom with clean lines and elegant feel. Their current master bathroom was far from elegant. With a somewhat limited budget, the goal was to create a walk-in shower, additional storage and elegant feel without having to change much of the footprint.
To have the look of a marble bath without the high price tag we used on the floor and walls a durable porcelain tile with a realistic Carrara marble look makes this upscale bathroom a breeze to maintain. It also compliments the real Carrara marble countertop perfectly.
A vanity with dual sinks was installed. On each side of the vanity is ample cabinet and drawer storage. This bathroom utilized all the storage space possible, while still having an open feel and flow.
This master bath now has clean lines, delicate fixtures and the look of high end materials without the high end price-tag. The result is an elegant bathroom that they enjoy spending time and relaxing in.

This is the new walk in shower with no door. large enough for two people to shower with two separate shower heads.
Inspiration pour une salle de bain principale traditionnelle de taille moyenne avec un plan de toilette en granite, une baignoire d'angle, une douche ouverte, un carrelage beige, des carreaux de céramique et un sol en carrelage de céramique.
Inspiration pour une salle de bain principale traditionnelle de taille moyenne avec un plan de toilette en granite, une baignoire d'angle, une douche ouverte, un carrelage beige, des carreaux de céramique et un sol en carrelage de céramique.

This small bath carries an immense amount of presence. Bold metallic Copper walls and the Black walnut sliding barn door set a unique stage. **See the before pictures.
His/Hers toilets and vanities are in separate compartments.

Complete aging-in-place bathroom remodel to make it more accessible. Includes stylish safety grab bars, LED lighting, wide shower seat, under-mount tub with wide ledge, radiant heated flooring, and curbless entry to shower.

Pocket doors add to the spacious feel by eliminating door swing that would otherwise take up functional space
Exemple d'une salle de bain tendance avec un plan de toilette en granite et une porte coulissante.
Exemple d'une salle de bain tendance avec un plan de toilette en granite et une porte coulissante.

This is a a custom cabinetry project that we did for a customer in Shelby NC, we worked with Wendi Gragg, interior designer, to bring all the details together. The theme is a little French Country brought into a traditional style for this new construction project completed in the outskirts of town. Photography by Stacey Walker.

Custom New Home bathroom vanity at James Hill at Ross Bridge in Hoover, AL.
Aménagement d'une salle de bain classique avec un plan de toilette en granite.
Aménagement d'une salle de bain classique avec un plan de toilette en granite.

Inspiration pour une petite salle de bain rustique en bois foncé avec un placard à porte shaker, une baignoire posée, un combiné douche/baignoire, parquet clair, un lavabo encastré, un plan de toilette en granite, une cabine de douche à porte coulissante, un plan de toilette gris, meuble simple vasque et meuble-lavabo encastré.

Cette image montre une salle de bain traditionnelle de taille moyenne avec un placard avec porte à panneau encastré, des portes de placard blanches, WC à poser, un mur bleu, un sol en carrelage de porcelaine, un lavabo posé, un plan de toilette en granite, un sol beige, une cabine de douche à porte battante, un plan de toilette beige, meuble simple vasque et meuble-lavabo sur pied.

Inspiration pour une petite salle de bain principale rustique avec un placard à porte shaker, des portes de placard beiges, une douche d'angle, WC à poser, un carrelage noir et blanc, des carreaux de porcelaine, un mur blanc, parquet foncé, un lavabo encastré, un plan de toilette en granite, un sol marron, une cabine de douche à porte battante, un plan de toilette multicolore, une niche, meuble double vasque et meuble-lavabo encastré.

Exemple d'une douche en alcôve principale chic de taille moyenne avec un placard à porte plane, des portes de placard marrons, WC à poser, un carrelage gris, des carreaux de céramique, un mur beige, parquet foncé, un lavabo intégré, un plan de toilette en granite, un sol marron, une cabine de douche à porte coulissante, un plan de toilette beige, une niche, meuble double vasque, meuble-lavabo suspendu et un plafond à caissons.

This Ohana model ATU tiny home is contemporary and sleek, cladded in cedar and metal. The slanted roof and clean straight lines keep this 8x28' tiny home on wheels looking sharp in any location, even enveloped in jungle. Cedar wood siding and metal are the perfect protectant to the elements, which is great because this Ohana model in rainy Pune, Hawaii and also right on the ocean.
A natural mix of wood tones with dark greens and metals keep the theme grounded with an earthiness.
Theres a sliding glass door and also another glass entry door across from it, opening up the center of this otherwise long and narrow runway. The living space is fully equipped with entertainment and comfortable seating with plenty of storage built into the seating. The window nook/ bump-out is also wall-mounted ladder access to the second loft.
The stairs up to the main sleeping loft double as a bookshelf and seamlessly integrate into the very custom kitchen cabinets that house appliances, pull-out pantry, closet space, and drawers (including toe-kick drawers).
A granite countertop slab extends thicker than usual down the front edge and also up the wall and seamlessly cases the windowsill.
The bathroom is clean and polished but not without color! A floating vanity and a floating toilet keep the floor feeling open and created a very easy space to clean! The shower had a glass partition with one side left open- a walk-in shower in a tiny home. The floor is tiled in slate and there are engineered hardwood flooring throughout.

Inspiration pour une grande salle de bain principale victorienne avec un placard en trompe-l'oeil, des portes de placard marrons, une baignoire sur pieds, une douche d'angle, WC à poser, parquet foncé, un lavabo de ferme, un plan de toilette en granite, un sol marron, une cabine de douche à porte battante, un plan de toilette blanc, des toilettes cachées, meuble double vasque, meuble-lavabo sur pied, boiseries, un carrelage blanc et des carreaux de porcelaine.

White subway tile bathroom
Exemple d'une salle d'eau rétro de taille moyenne avec un placard à porte plane, des portes de placard noires, une douche ouverte, WC à poser, un carrelage blanc, un carrelage métro, un mur blanc, un sol en carrelage de porcelaine, un lavabo posé, un plan de toilette en granite, un sol blanc, aucune cabine, un plan de toilette noir, meuble simple vasque, meuble-lavabo suspendu et un mur en parement de brique.
Exemple d'une salle d'eau rétro de taille moyenne avec un placard à porte plane, des portes de placard noires, une douche ouverte, WC à poser, un carrelage blanc, un carrelage métro, un mur blanc, un sol en carrelage de porcelaine, un lavabo posé, un plan de toilette en granite, un sol blanc, aucune cabine, un plan de toilette noir, meuble simple vasque, meuble-lavabo suspendu et un mur en parement de brique.

Exemple d'une salle d'eau grise et blanche moderne de taille moyenne avec meuble double vasque, meuble-lavabo sur pied, un placard à porte plane, des portes de placard marrons, un espace douche bain, WC à poser, un carrelage multicolore, du carrelage en marbre, un mur multicolore, un sol en carrelage de terre cuite, un lavabo posé, un plan de toilette en granite, un sol multicolore, une cabine de douche à porte battante, un plan de toilette blanc et un plafond décaissé.

Idée de décoration pour une douche en alcôve principale minimaliste de taille moyenne avec un placard à porte shaker, des portes de placard bleues, WC à poser, un carrelage blanc, du carrelage en marbre, un mur blanc, un sol en marbre, un plan vasque, un plan de toilette en granite, un sol blanc, une cabine de douche à porte coulissante, un plan de toilette blanc, une niche, meuble simple vasque et meuble-lavabo encastré.

We designed this bathroom remodel to be a modern, bright, and polished space. We started with a light, soothing color palette and two large mirrors to create an open, airy vibe. Modern sconces and striking lighting add a sophisticated touch. And finally, a beautiful tub creates a relaxing, luxurious, spa-like appeal to the space.
---
Project designed by Sara Barney’s Austin interior design studio BANDD DESIGN. They serve the entire Austin area and its surrounding towns, with an emphasis on Round Rock, Lake Travis, West Lake Hills, and Tarrytown.
For more about BANDD DESIGN, see here: https://bandddesign.com/
To learn more about this project, see here:
https://bandddesign.com/modern-kitchen-bathroom-remodel-lost-creek/

Master bathroom featuring freestanding tub, white oak vanity and linen cabinet, large format porcelain tile with a concrete look. Brass fixtures and bronze hardware.

These active homeowners wanted to create a master bathroom that would allow them to enjoy their new space for years to come, without the need to make future modifications.

We worked with our client to remodel her outdated primary bathroom into a relaxing, modern space. We incorporated many high tech features like an Alexa Smart Mirror, a Hydro Fusion Bathtub and a Kohler Eir "Intelligent" Toilet. The shower was designed as a "wet room", without glass and with modern style wall and floor tile.
Idées déco de salles de bain avec un plan de toilette en granite
2