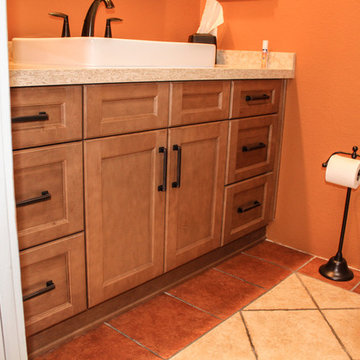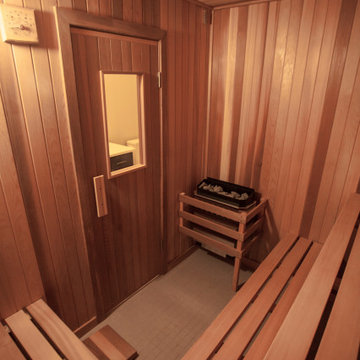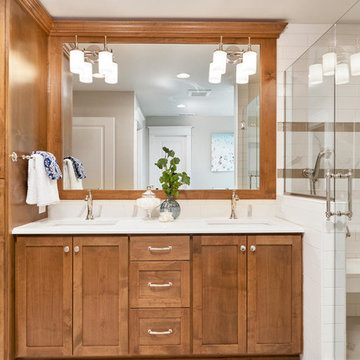Idées déco de salles de bain de couleur bois
Trier par :
Budget
Trier par:Populaires du jour
241 - 260 sur 21 707 photos
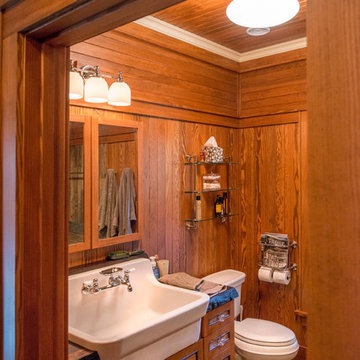
Idées déco pour une petite salle d'eau montagne en bois brun avec un placard avec porte à panneau encastré, parquet foncé, un lavabo posé, un plan de toilette en bois et un sol marron.
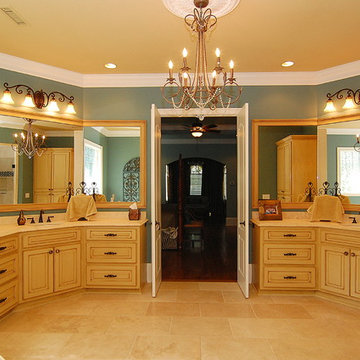
Cette image montre une grande salle de bain principale traditionnelle avec un placard avec porte à panneau surélevé, des portes de placard jaunes, une baignoire posée, une douche d'angle, un carrelage beige, un mur bleu, un sol en carrelage de céramique, un lavabo encastré, un plan de toilette en granite, un sol beige et une cabine de douche à porte battante.

The SW-131S is the smallest sized oval freestanding and symmetrical modern type bathtub in its series. It is designed to look unique and simple, yet stylish. All of our bathtubs are made of durable white stone resin composite and available in a matte or glossy finish. Its height from drain to overflow will give plenty of space for two individuals to enjoy a comfortable relaxing bathtub experience. This tub combines elegance, durability, and convenience with its high-quality construction and chic modern design. This sophisticated oval designed freestanding tub will surely be the center of attention and will add a contemporary feel to your new bathroom. The SW-131S is a single person bathtub and will be a great addition to a bathroom design that will transition in the future.
Item#: SW-131S
Product Size (inches): 63 L x 31.5 W x 21.7 H inches
Material: Solid Surface/Stone Resin
Color / Finish: Matte White (Glossy Optional)
Product Weight: 333 lbs
Water Capacity: 92 Gallons
Drain to Overflow: 13.4 Inches
FEATURES
This bathtub comes with: A complimentary pop-up drain (Does NOT include any additional piping). All of our bathtubs come equipped with an overflow. The overflow is built integral to the body of the bathtub and leads down to the drain assembly (provided for free). There is only one rough-in waste pipe necessary to drain both the overflow and drain assembly (no visible piping). Please ensure that all of the seals are tightened properly to prevent leaks before completing installation.
If you require an easier installation for our free standing bathtubs, look into purchasing the Bathtub Rough-In Drain Kit for Free Standing Bathtubs.
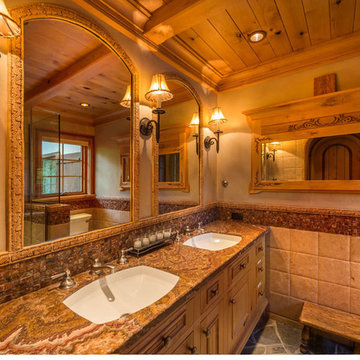
Vance Fox Photography
Inspiration pour une salle de bain chalet en bois brun de taille moyenne avec un lavabo posé, un placard avec porte à panneau surélevé, un plan de toilette en carrelage, une baignoire posée, un carrelage multicolore, un carrelage de pierre et un mur multicolore.
Inspiration pour une salle de bain chalet en bois brun de taille moyenne avec un lavabo posé, un placard avec porte à panneau surélevé, un plan de toilette en carrelage, une baignoire posée, un carrelage multicolore, un carrelage de pierre et un mur multicolore.
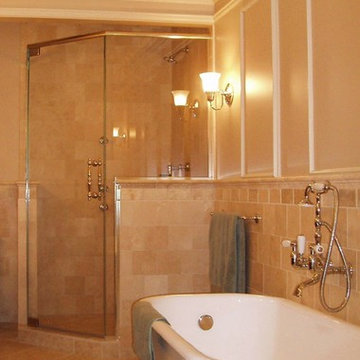
Two smaller bathrooms were combined to a create a spacious master bath with frameless glass shower, refurbished claw foot bathtub, and custom double vanity.
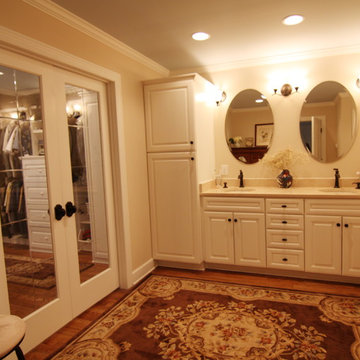
Straight shot into the main bath vanity area. The french doors lead to a spacious master closet with custom closet organization. Marble vanity tops and oil rubbed bronze fixtures.
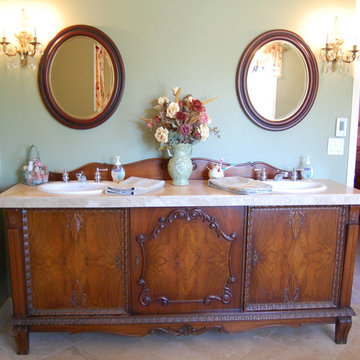
We purchased this antique sideboard buffet from craigslist and turned it into a double sink vanity. The three doors on the front made it perfect for a two sink vanity. The middle cupboard is all usable space and there is lots of storage in the other cupboards under the sinks. We put Travertine tile on top with the original sideboard wood backsplash. We added brass and crystal chandelier wall sconces, oval mirrors, Kohler white oval sinks and kept the Moen chrome vintage lever faucets we already had.
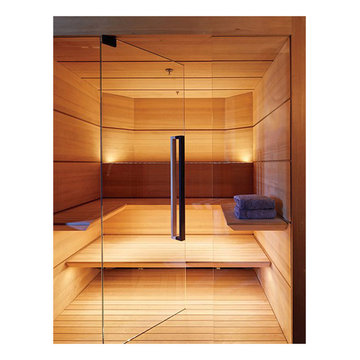
This unique, custom design was featured in the March 2015 Issue of Architectural Digest. This sauna includes floating benches. The back wall is designed to house the heater, hiding it from view, giving it a very modern aesthetic. The door and front walls are all glass. This sauna is very large.
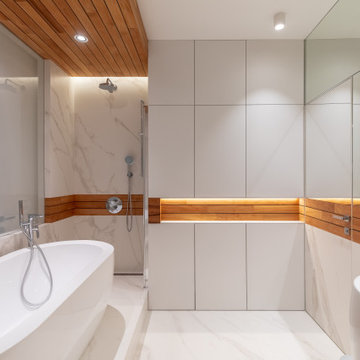
Ванная комната
Aménagement d'une grande salle de bain principale et blanche et bois contemporaine avec une baignoire indépendante, un espace douche bain, un carrelage blanc, un mur blanc, un sol blanc et aucune cabine.
Aménagement d'une grande salle de bain principale et blanche et bois contemporaine avec une baignoire indépendante, un espace douche bain, un carrelage blanc, un mur blanc, un sol blanc et aucune cabine.
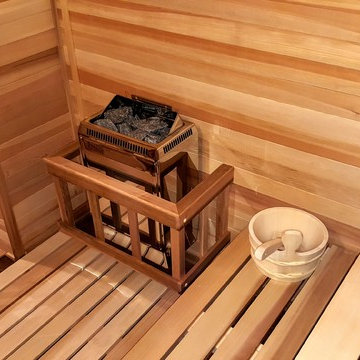
Beautiful stainless steel heater is guarded by a cedar fence. Cedar benches and duck board flooring add depth and plenty of space for friends to relax after a good workout.

Idée de décoration pour une salle d'eau urbaine en bois brun de taille moyenne avec un placard à porte shaker, une douche d'angle, un carrelage beige, un carrelage marron, des carreaux de porcelaine, un sol en carrelage de porcelaine, un lavabo encastré et un plan de toilette en quartz modifié.
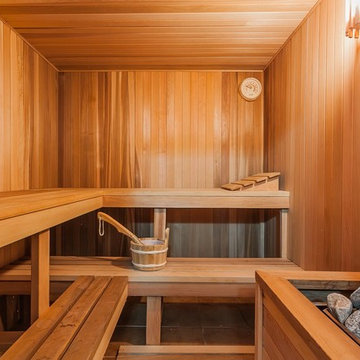
Idées déco pour un sauna contemporain de taille moyenne avec un mur marron et un sol en carrelage de céramique.
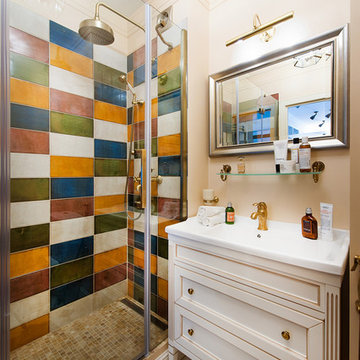
Стены- покраска Dulux, плитка- Mainzu, Cir. Мебель- Caprigo. Сантехника- Cezares.
Фотограф: Игорь Фаткин
Стилист: Юлия Борисова
Cette photo montre une salle de bain éclectique avec un plan vasque, des portes de placard blanches, un carrelage multicolore et un placard avec porte à panneau encastré.
Cette photo montre une salle de bain éclectique avec un plan vasque, des portes de placard blanches, un carrelage multicolore et un placard avec porte à panneau encastré.
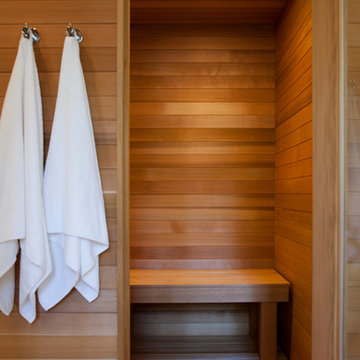
Cedar sauna in master bathroom
Réalisation d'un grand sauna design avec un sol en bois brun.
Réalisation d'un grand sauna design avec un sol en bois brun.
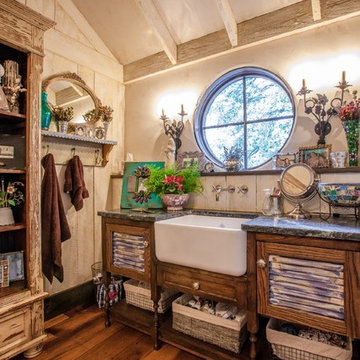
Our antique barnboard oak flooring in random 5.5" - 8.5" widths. This particular reclaimed oak floor has our unique "worn edge" profile. Aging patina, stress cracks and some original saw marks combined with nail holes and solid knots give this grade of flooring a very unique character that is impossible to match with new flooring.
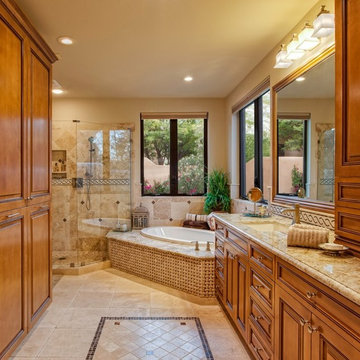
Inckx Photography
Cette image montre une grande douche en alcôve principale traditionnelle en bois brun avec un placard avec porte à panneau surélevé, une baignoire posée, un mur beige, un sol en calcaire, un lavabo encastré et un plan de toilette en granite.
Cette image montre une grande douche en alcôve principale traditionnelle en bois brun avec un placard avec porte à panneau surélevé, une baignoire posée, un mur beige, un sol en calcaire, un lavabo encastré et un plan de toilette en granite.
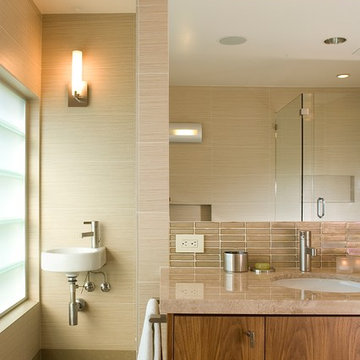
Opposite the bathtub is a water closet behind a wall of walnut vanities, stone counters, glass tile backsplash and flush mirrors - a custom recirculating hot water system ensures that hot water is everywhere when needed.
Photo Credit: John Sutton Photography
Idées déco de salles de bain de couleur bois
13
