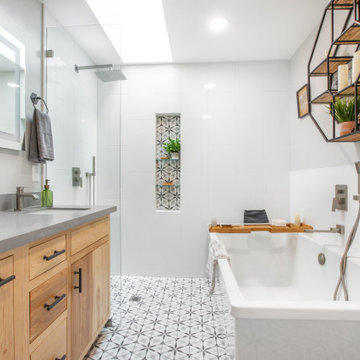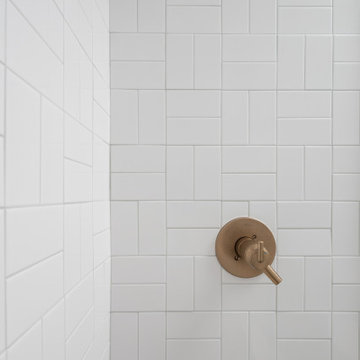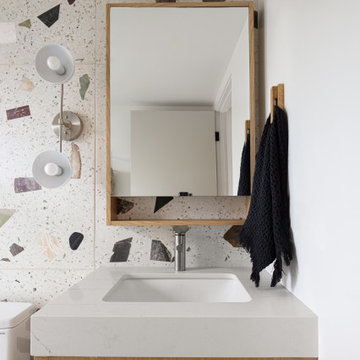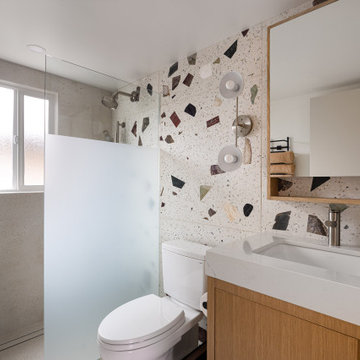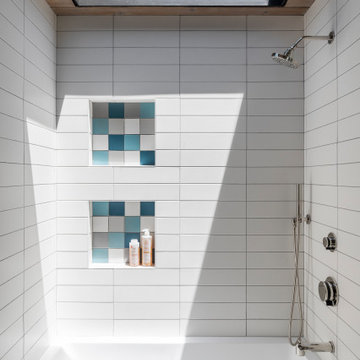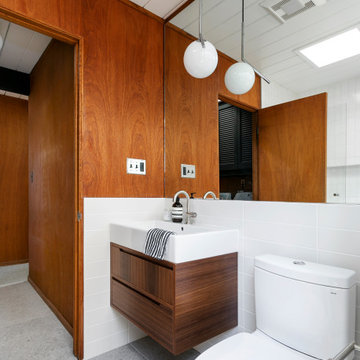Idées déco de salles de bain vintages et rétro
Trier par :
Budget
Trier par:Populaires du jour
1081 - 1100 sur 29 419 photos
1 sur 5
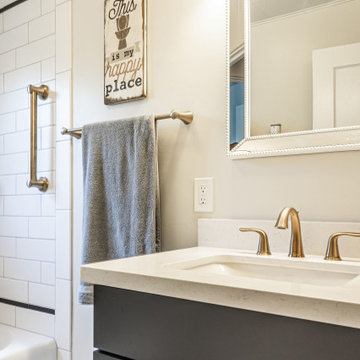
Idée de décoration pour une salle de bain principale vintage en bois foncé de taille moyenne avec un placard avec porte à panneau encastré, une baignoire en alcôve, un combiné douche/baignoire, WC à poser, un carrelage blanc, des carreaux de céramique, un mur beige, un sol en carrelage de céramique, un lavabo encastré, un plan de toilette en quartz, un sol multicolore, une cabine de douche avec un rideau, un plan de toilette blanc, meuble simple vasque et meuble-lavabo encastré.
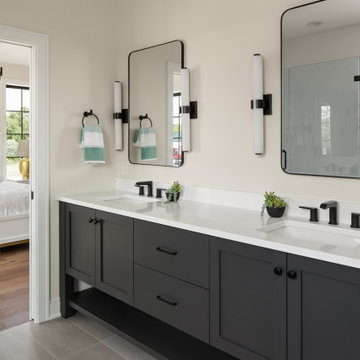
Primary bathroom with a dual vanity, primarily black and white with teal accents and entry to primary bedroom
Cette image montre une salle de bain vintage.
Cette image montre une salle de bain vintage.

This bathroom features a freestanding bathtub near a window, with a towel rack to the side. There's a large marble countertop with a sink and brass fixtures. Above the countertop hangs a mirror, and three pendant lights dangle from the ceiling. The walls have a pinkish hue with patches of exposed plaster. A white chair and a small stool with a cloth are also present in the room. The floor is tiled in light grey marble.
Trouvez le bon professionnel près de chez vous
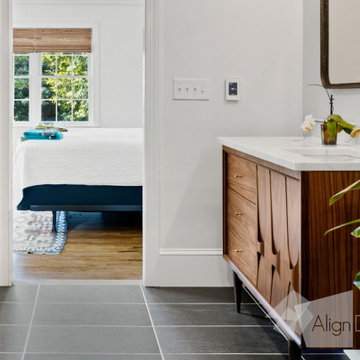
Custom, walnut vanities with bentwood details were the inspiration for this primary bathroom.
By removing an unused whirlpool tub, and trading out a bulky closet for a gorgeous, custom wardrobe, the clunky bathroom opened up a whole new world for the owners.
Terazzo tiles in the shower and funky lighting add to the Mid Century vibe.
In floor heating sealed the deal for the owners and their sweet Pug who loves to lay in the room all day.
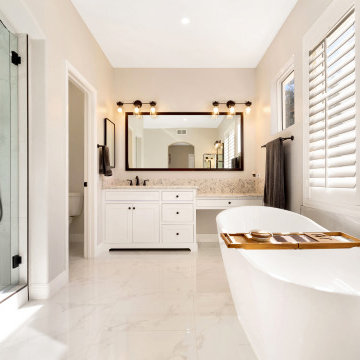
The large mirror, adorned with contemporary light fixtures, reflects the abundance of natural light that flows into the space, creating an airy atmosphere.
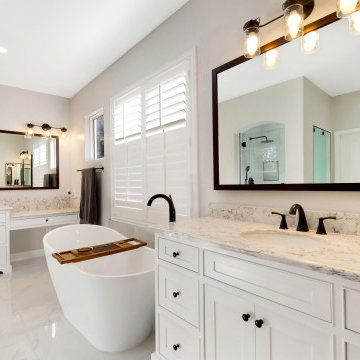
The design team has masterfully crafted a space that exudes both style and function, making it the perfect sanctuary for relaxation and rejuvenation.
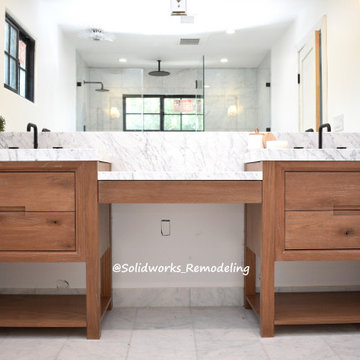
This Bathroom was completely changed per customer needs walls and closet were removed to create open large space. vanity ,shower and toilet were relocated, we built a pony wall near the toilet seat to create some privacy , a big shower pan was created with a nice build in bench. All fixtures are "Harley" Special collection from GRAFF company All bathroom is from Carrara Marble , vanity is custom carpentry work, High end finishes for this Beautiful Los Angeles Bathroom DESIGN ,PLANNING AND REMODEL BY SOLIDWORKS REMODELING
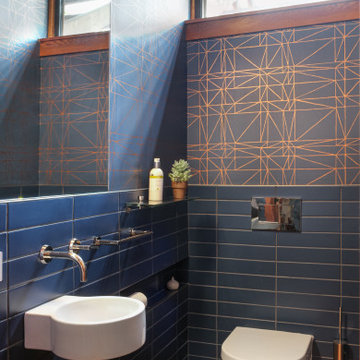
Inspiration pour une salle d'eau vintage de taille moyenne avec des portes de placard bleues, WC suspendus, un carrelage bleu, des carreaux de béton, parquet foncé, un sol marron, meuble simple vasque, meuble-lavabo suspendu, un plafond en bois et du papier peint.
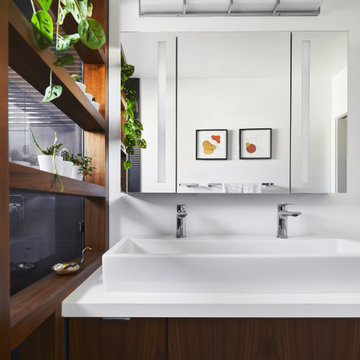
This master bathroom remodel was a lot of fun. We wanted to switch things up by adding an open shelving divider between the sink and shower. This allows for additional storage in this small space. Storage is key when it comes to a couple using a bathroom space. We flanked a bank of drawers on either side of the floating vanity and doubled up storage by adding a higher end medicine cabinet with ample storage, lighting and plug outlets.

Idée de décoration pour une salle de bain principale et blanche et bois vintage de taille moyenne avec un placard à porte shaker, des portes de placard marrons, une baignoire en alcôve, un combiné douche/baignoire, WC à poser, un carrelage blanc, un carrelage métro, un mur blanc, un sol en carrelage de céramique, un lavabo encastré, un plan de toilette en quartz, un sol noir, une cabine de douche avec un rideau, un plan de toilette blanc, une niche, meuble simple vasque et meuble-lavabo sur pied.

Midcentury Modern inspired new build home. Color, texture, pattern, interesting roof lines, wood, light!
Cette photo montre une salle de bain rétro de taille moyenne avec un placard en trompe-l'oeil, des portes de placard marrons, WC à poser, un carrelage vert, des carreaux de céramique, un mur multicolore, parquet clair, une vasque, un plan de toilette en bois, un sol marron, un plan de toilette marron, meuble-lavabo sur pied, un plafond voûté et du papier peint.
Cette photo montre une salle de bain rétro de taille moyenne avec un placard en trompe-l'oeil, des portes de placard marrons, WC à poser, un carrelage vert, des carreaux de céramique, un mur multicolore, parquet clair, une vasque, un plan de toilette en bois, un sol marron, un plan de toilette marron, meuble-lavabo sur pied, un plafond voûté et du papier peint.
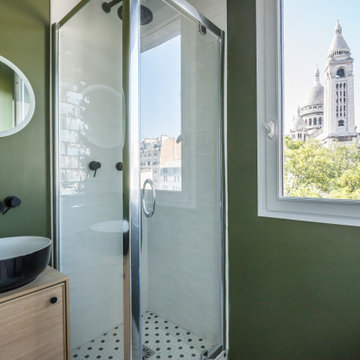
Salle d'au avec toilette, hyper optimisée verte, bois agrémenté d'une mosaïque noir et blanche. Ouverture d'une fenêtre avec vu sur le sacré-coeur
Exemple d'une petite salle de bain principale rétro en bois clair avec placards, une douche d'angle, WC suspendus, un mur vert, un sol en carrelage de terre cuite, un lavabo posé, un plan de toilette en bois, un sol blanc, une cabine de douche à porte battante, un plan de toilette vert, une fenêtre, meuble simple vasque et meuble-lavabo sur pied.
Exemple d'une petite salle de bain principale rétro en bois clair avec placards, une douche d'angle, WC suspendus, un mur vert, un sol en carrelage de terre cuite, un lavabo posé, un plan de toilette en bois, un sol blanc, une cabine de douche à porte battante, un plan de toilette vert, une fenêtre, meuble simple vasque et meuble-lavabo sur pied.
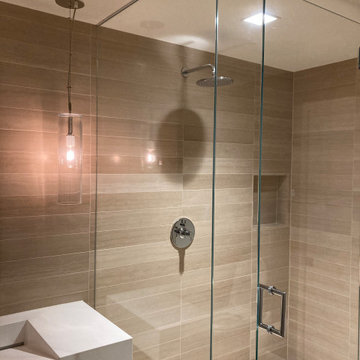
Waterproof smart lighting fixtures
Idées déco pour une petite salle d'eau rétro avec des portes de placard blanches, une douche d'angle, un carrelage beige, des carreaux de céramique, un mur beige, un sol en carrelage de céramique, un lavabo intégré, un plan de toilette en surface solide, un sol beige, une cabine de douche à porte battante, un plan de toilette blanc, meuble simple vasque et meuble-lavabo suspendu.
Idées déco pour une petite salle d'eau rétro avec des portes de placard blanches, une douche d'angle, un carrelage beige, des carreaux de céramique, un mur beige, un sol en carrelage de céramique, un lavabo intégré, un plan de toilette en surface solide, un sol beige, une cabine de douche à porte battante, un plan de toilette blanc, meuble simple vasque et meuble-lavabo suspendu.
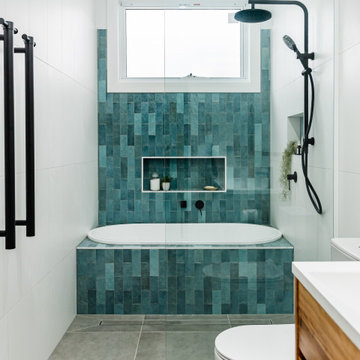
An old Northcote bathroom has been converted into a savvy new ensuite, with plenty of space, light and personality. Built in cabinetry Furnware dorset Wardrobe lifter, Furnware dorset Ferrara Lip Pull handles, Polytec Polar White
Idées déco de salles de bain vintages et rétro
55
