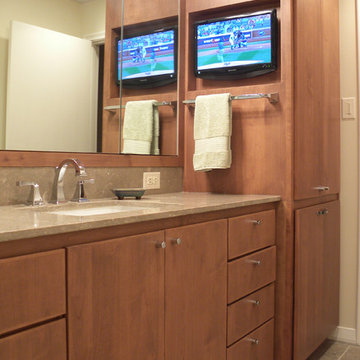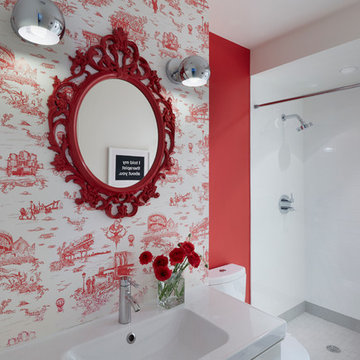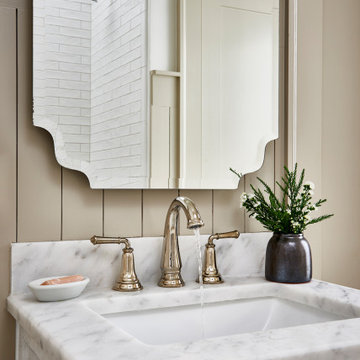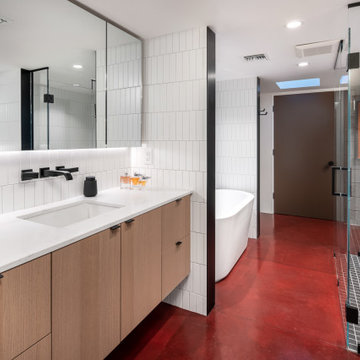Idées déco de salles de bain vintages et rétro
Trier par :
Budget
Trier par:Populaires du jour
1321 - 1340 sur 29 427 photos
1 sur 5
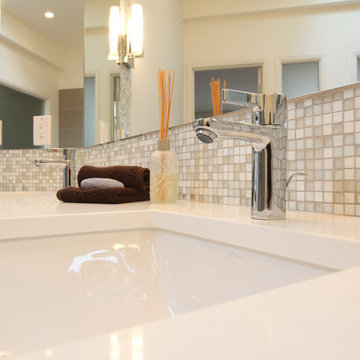
Modern large master bathroom. Very airy and light.
Pure white Caesarstone quartz counter, hansgrohe metris faucet, glass mosaic tile (Daltile - City lights), taupe 12 x 24 porcelain floor (tierra Sol, English bay collection), bamboo cabinet, Georges Kovacs wall sconces, wall mirror
Photo credit: Jonathan Solomon - http://www.solomonimages.com/
Trouvez le bon professionnel près de chez vous
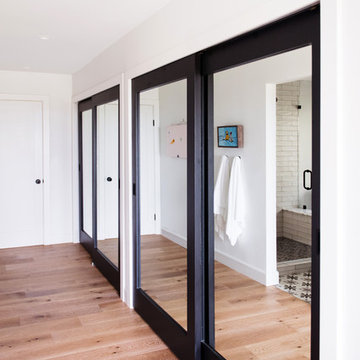
Idées déco pour une douche en alcôve principale rétro de taille moyenne avec des portes de placard noires, un carrelage blanc, un carrelage métro, un mur blanc, carreaux de ciment au sol, un lavabo encastré, un plan de toilette en marbre, un sol multicolore, une cabine de douche à porte battante et un plan de toilette blanc.

The existing bathroom only had a bathtub. We added a shower, which gave us the opportunity to use this gorgeous, green tile. With a tight budget, we brought in an off-the-shelf floating vanity to save money but finished it off with an upgraded faucet and gorgeous, solid brass hardware. We also brought in marble, penny tile on the floors for a bit of luxury.
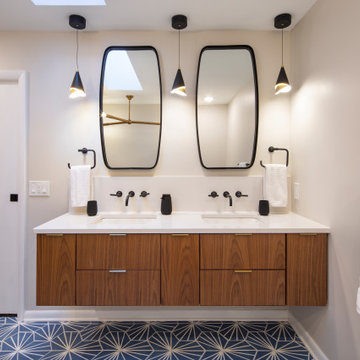
Mid-Century Modern Master Bath renovation with bold blue patterned floor tile sets the stage for a mix of warm natural walnut custom frameless cabinets counterpointed by sleek and textural white shower tile and black & gold accent fixtures and a bright white oval shaped freestanding soaking tub.
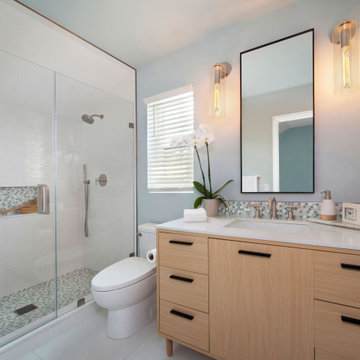
soothing modern master bath with color and pattern. spa colors, wood tones, aqua walls
Cette image montre une petite douche en alcôve principale vintage en bois clair avec un placard à porte plane, WC à poser, un carrelage blanc, des carreaux de porcelaine, un mur vert, un sol en carrelage de porcelaine, un lavabo encastré, un plan de toilette en quartz modifié, un sol blanc, une cabine de douche à porte battante, un plan de toilette blanc, meuble simple vasque et meuble-lavabo encastré.
Cette image montre une petite douche en alcôve principale vintage en bois clair avec un placard à porte plane, WC à poser, un carrelage blanc, des carreaux de porcelaine, un mur vert, un sol en carrelage de porcelaine, un lavabo encastré, un plan de toilette en quartz modifié, un sol blanc, une cabine de douche à porte battante, un plan de toilette blanc, meuble simple vasque et meuble-lavabo encastré.
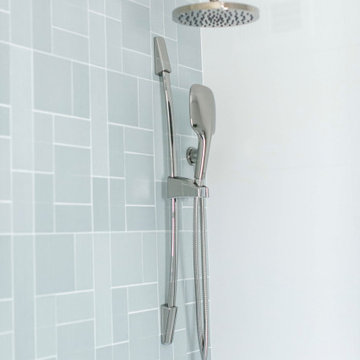
A mid-century home gets a modern, era-appropriate update, resulting in a luxurious and serene ensuite bath.
Aménagement d'une petite salle d'eau rétro en bois foncé avec une douche ouverte, un bidet, un carrelage vert, des carreaux de céramique, un mur blanc, un sol en terrazzo, un lavabo de ferme, un sol gris, aucune cabine, une niche, meuble simple vasque et meuble-lavabo sur pied.
Aménagement d'une petite salle d'eau rétro en bois foncé avec une douche ouverte, un bidet, un carrelage vert, des carreaux de céramique, un mur blanc, un sol en terrazzo, un lavabo de ferme, un sol gris, aucune cabine, une niche, meuble simple vasque et meuble-lavabo sur pied.
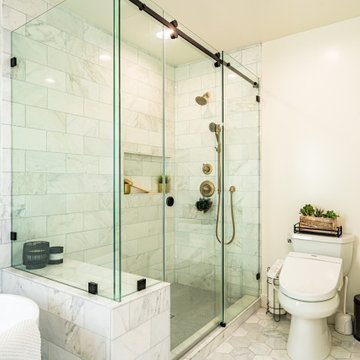
Transform your home with a new construction master bathroom remodel that embodies modern luxury. Two overhead square mirrors provide a spacious feel, reflecting light and making the room appear larger. Adding elegance, the wood cabinetry complements the white backsplash, and the gold and black fixtures create a sophisticated contrast. The hexagon flooring adds a unique touch and pairs perfectly with the white countertops. But the highlight of this remodel is the shower's niche and bench, alongside the freestanding bathtub ready for a relaxing soak.
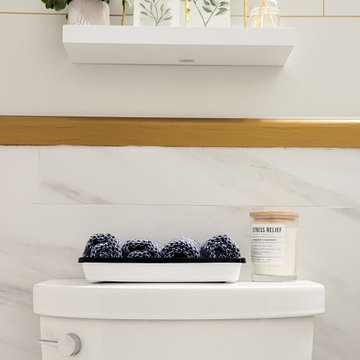
Cette image montre une petite salle d'eau vintage avec un placard à porte plane, des portes de placard blanches, WC à poser, un carrelage blanc, des carreaux de céramique, un mur bleu, un sol en carrelage de céramique, une vasque, un plan de toilette en marbre, un sol blanc, une cabine de douche à porte battante, un plan de toilette blanc, meuble simple vasque, meuble-lavabo sur pied et du papier peint.

A two-bed, two-bath condo located in the Historic Capitol Hill neighborhood of Washington, DC was reimagined with the clean lined sensibilities and celebration of beautiful materials found in Mid-Century Modern designs. A soothing gray-green color palette sets the backdrop for cherry cabinetry and white oak floors. Specialty lighting, handmade tile, and a slate clad corner fireplace further elevate the space. A new Trex deck with cable railing system connects the home to the outdoors.
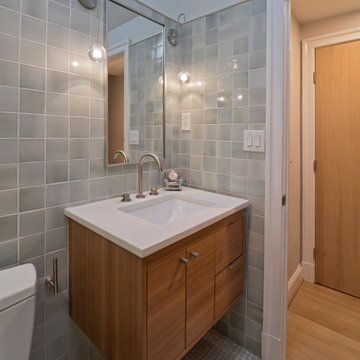
A two-bed, two-bath condo located in the Historic Capitol Hill neighborhood of Washington, DC was reimagined with the clean lined sensibilities and celebration of beautiful materials found in Mid-Century Modern designs. A soothing gray-green color palette sets the backdrop for cherry cabinetry and white oak floors. Specialty lighting, handmade tile, and a slate clad corner fireplace further elevate the space. A new Trex deck with cable railing system connects the home to the outdoors.
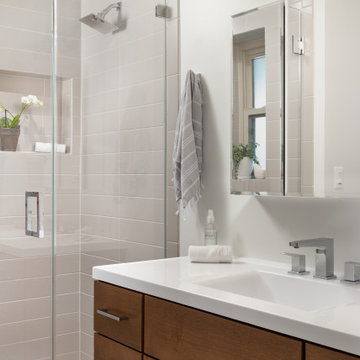
The original bathroom on the main floor had an odd Jack-and-Jill layout with two toilets, two vanities and only a single tub/shower (in vintage mint green, no less). With some creative modifications to existing walls and the removal of a small linen closet, we were able to divide the space into two functional bathrooms – one of them now a true en suite master.
In the master bathroom we chose a soothing palette of warm grays – the geometric floor tile was laid in a random pattern adding to the modern minimalist style. The slab front vanity has a mid-century vibe and feels at place in the home. Storage space is always at a premium in smaller bathrooms so we made sure there was ample countertop space and an abundance of drawers in the vanity. While calming grays were welcome in the bathroom, a saturated pop of color adds vibrancy to the master bedroom and creates a vibrant backdrop for furnishings.
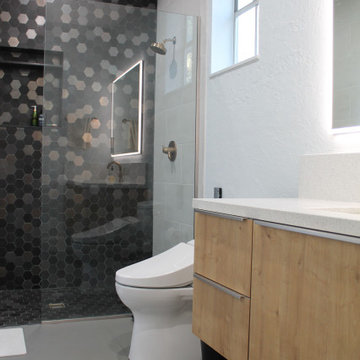
Inspiration pour une salle de bain principale vintage en bois clair de taille moyenne avec un placard à porte plane, une douche à l'italienne, un bidet, un carrelage gris, des carreaux de porcelaine, un mur gris, sol en béton ciré, un lavabo encastré, un plan de toilette en quartz modifié, un sol gris, aucune cabine, un plan de toilette blanc, une niche, meuble simple vasque et meuble-lavabo suspendu.
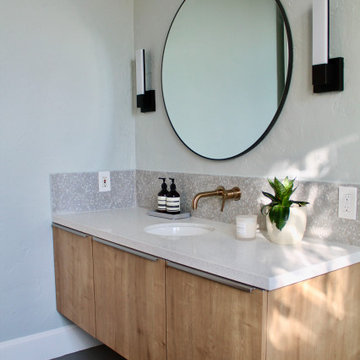
Exemple d'une salle de bain rétro en bois clair de taille moyenne avec un placard à porte plane, une baignoire indépendante, un bidet, un carrelage gris, des carreaux de porcelaine, un mur gris, sol en béton ciré, un lavabo encastré, un plan de toilette en quartz modifié, un sol gris, un plan de toilette blanc, une niche, meuble simple vasque et meuble-lavabo suspendu.
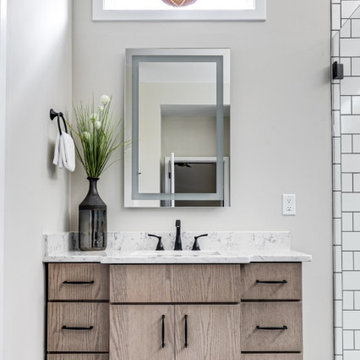
We’ve carefully crafted every inch of this home to bring you something never before seen in this area! Modern front sidewalk and landscape design leads to the architectural stone and cedar front elevation, featuring a contemporary exterior light package, black commercial 9’ window package and 8 foot Art Deco, mahogany door. Additional features found throughout include a two-story foyer that showcases the horizontal metal railings of the oak staircase, powder room with a floating sink and wall-mounted gold faucet and great room with a 10’ ceiling, modern, linear fireplace and 18’ floating hearth, kitchen with extra-thick, double quartz island, full-overlay cabinets with 4 upper horizontal glass-front cabinets, premium Electrolux appliances with convection microwave and 6-burner gas range, a beverage center with floating upper shelves and wine fridge, first-floor owner’s suite with washer/dryer hookup, en-suite with glass, luxury shower, rain can and body sprays, LED back lit mirrors, transom windows, 16’ x 18’ loft, 2nd floor laundry, tankless water heater and uber-modern chandeliers and decorative lighting. Rear yard is fenced and has a storage shed.
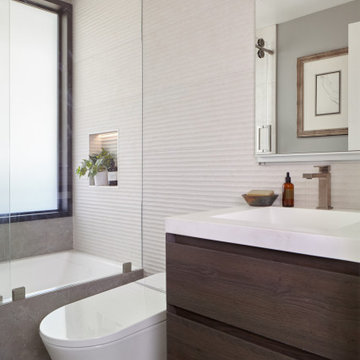
Photography: Agnieszka Jakubowicz
Styling: Christina Averkin
Build: Baron Construction & Remodeling Co.
Aménagement d'une salle de bain rétro.
Aménagement d'une salle de bain rétro.
Idées déco de salles de bain vintages et rétro
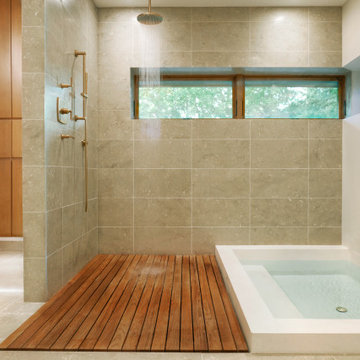
A chorus of concrete, stone and wood strike a harmonious note in this modern master bath. The shower walls and floor are tiled in cool seagrass fossil limestone and surround a large sunken tub of cream concrete. The concrete climbs the right wall and is home to a trio of brass tub fillers. Dispersing a lush waterfall onto the teak deck is a large rain head from California Faucets. Teak shows up again via a custom bench designed to functionally be moved around the space. Tucked to the side is a linen cabinet crafted in alder and stained warm honey to match the window trim. The cabinet floats above the floor and is outfitted with accent lighting that casts an ethereal glow underneath. Ivory walls and ceiling quietly set the stage, allowing the room’s natural elements to sing.
67
