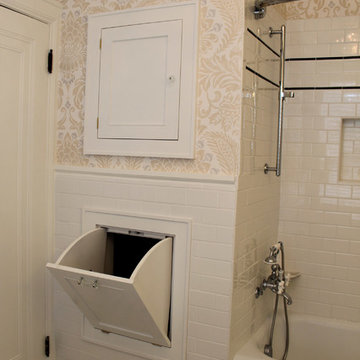Idées déco de salles de bains et WC classiques
Trier par :
Budget
Trier par:Populaires du jour
2461 - 2480 sur 818 149 photos
1 sur 2
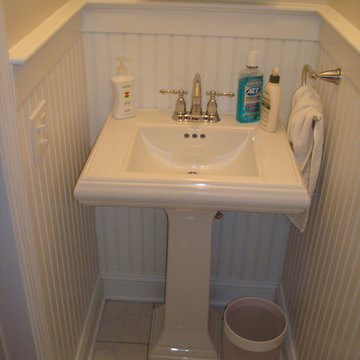
Idée de décoration pour une petite salle de bain tradition pour enfant avec une baignoire en alcôve, un combiné douche/baignoire, WC séparés, un carrelage multicolore, un mur beige, un sol en carrelage de céramique et un lavabo de ferme.
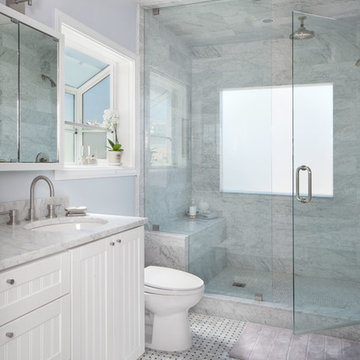
This light and bright bathroom was transformed from it's previously dated state. An awkward jacuzzi tub and a glass block wall were removed and 80s era tile was replaced with Carrara mosaic on the floor and Carrara stone in the shower. A large opaque window brings in light but allows privacy.
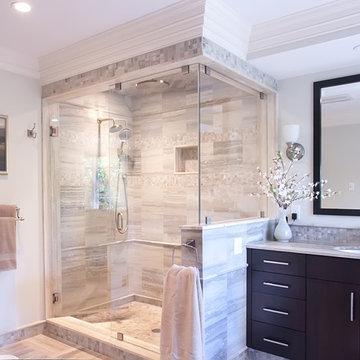
This beautiful natural tile bathroom was inspired by a stay at a spa. The owners wanted to capture the feel of a spa retreat.
Tague Design Showroom & Brenda Carpenter Photography
Trouvez le bon professionnel près de chez vous
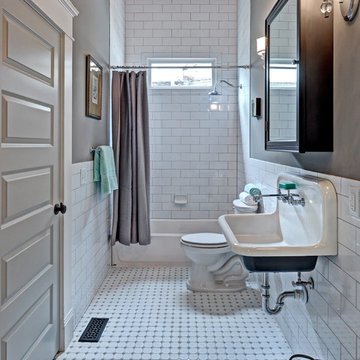
A hall bath was carved out between two of the downstairs bedrooms. This deep bath is anchored by the tub with window allowing ample light. The sink was reclaimed from an original summer/prep kitchen in the home and refinished. The school house style bath is easy to clean, simple and ready for guests with it's abundant storage.
Photography by Josh Vick
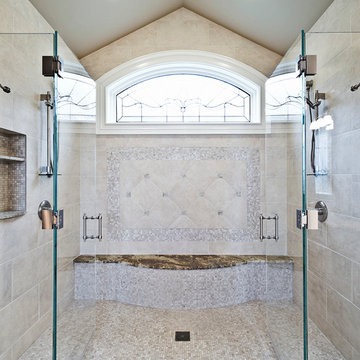
Réalisation d'une grande douche en alcôve principale tradition avec un carrelage beige, un carrelage marron, un carrelage blanc, des carreaux de porcelaine, un mur beige et un sol en carrelage de porcelaine.
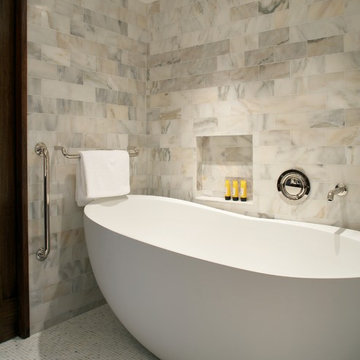
Benson Interiors
Exemple d'une salle de bain principale chic avec une baignoire indépendante, un carrelage blanc, un carrelage de pierre, un sol en carrelage de terre cuite et un plan de toilette en marbre.
Exemple d'une salle de bain principale chic avec une baignoire indépendante, un carrelage blanc, un carrelage de pierre, un sol en carrelage de terre cuite et un plan de toilette en marbre.

Idée de décoration pour une salle de bain principale tradition en bois foncé de taille moyenne avec un placard avec porte à panneau encastré, une baignoire posée, une douche ouverte, WC à poser, un carrelage beige, un carrelage marron, des carreaux de porcelaine, un mur marron, un sol en carrelage de terre cuite, une vasque et un plan de toilette en surface solide.
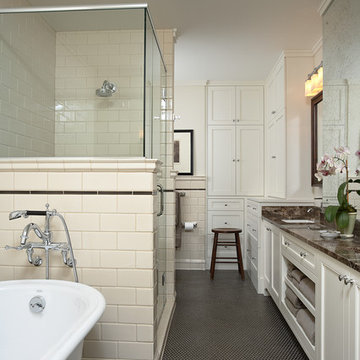
Architect: MS&R
Photographer: Susan Gilmore
Idées déco pour une salle de bain classique avec un lavabo encastré, une baignoire sur pieds, une douche d'angle, un placard avec porte à panneau encastré, des portes de placard blanches, un carrelage beige, un carrelage métro, un sol noir et un plan de toilette marron.
Idées déco pour une salle de bain classique avec un lavabo encastré, une baignoire sur pieds, une douche d'angle, un placard avec porte à panneau encastré, des portes de placard blanches, un carrelage beige, un carrelage métro, un sol noir et un plan de toilette marron.
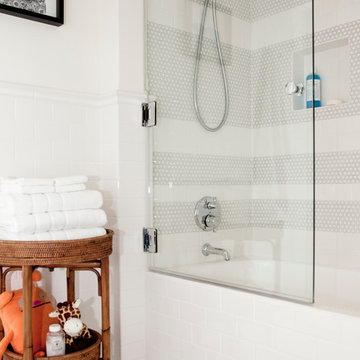
Idée de décoration pour une salle de bain tradition pour enfant avec une baignoire en alcôve, un combiné douche/baignoire, un carrelage blanc et un carrelage métro.

Here are a couple of examples of bathrooms at this project, which have a 'traditional' aesthetic. All tiling and panelling has been very carefully set-out so as to minimise cut joints.
Built-in storage and niches have been introduced, where appropriate, to provide discreet storage and additional interest.
Photographer: Nick Smith
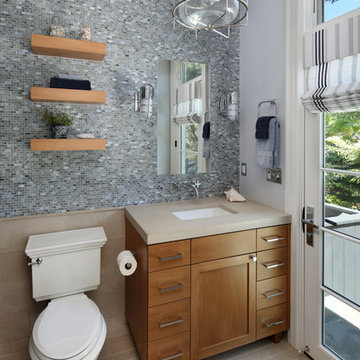
Photo by Bernard Andre
Beech wood cabinets and coordinating chunky shelves contribute to the natural look of the finishes in this award-winning pool bathroom.
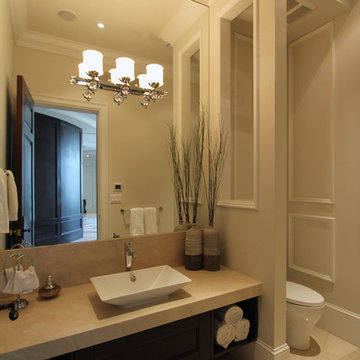
This bathroom is simple with a sophisticated traditional design. The sink and faucet gives a touch of modern. The neutral colours leaves a clean feeling to the space. The bold trim and mouldings are continued throughout this space giving a custom feel to this bathroom.
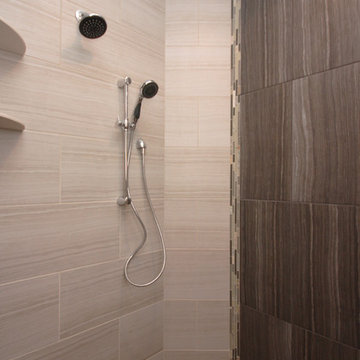
A custom fireplace is the visual focus of this craftsman style home's living room while the U-shaped kitchen and elegant bedroom showcase gorgeous pendant lights.
Project completed by Wendy Langston's Everything Home interior design firm, which serves Carmel, Zionsville, Fishers, Westfield, Noblesville, and Indianapolis.
For more about Everything Home, click here: https://everythinghomedesigns.com/
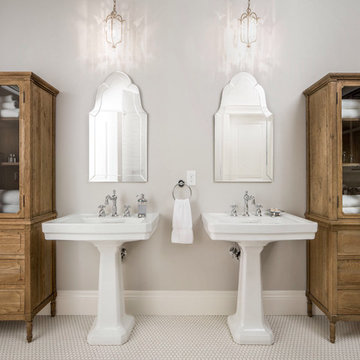
Scott Davis Photography
Cette image montre une salle de bain traditionnelle en bois brun avec un lavabo de ferme et un carrelage blanc.
Cette image montre une salle de bain traditionnelle en bois brun avec un lavabo de ferme et un carrelage blanc.
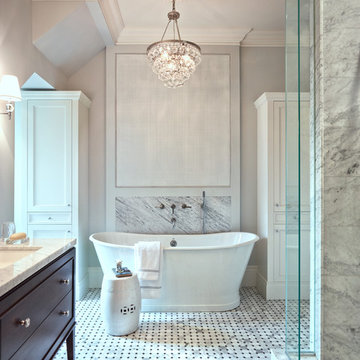
Bathroom renovation in period home. The original plaster ceiling rosette was carefully relocated to fit in the new scheme. The panel above the tub is a custom strie paint finish using tones of the wall colour.
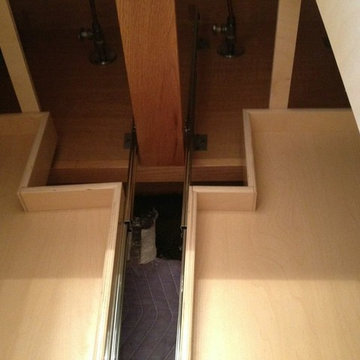
This shows a close-up of the inside corner of two pull out shelves that have been notched to fit around the plumbing components in the back of the cabinet, while still maximizing the available storage of the shelf. ShelfGenie of Columbus custom designs, builds and installs each shelf to fit your space and your needs.
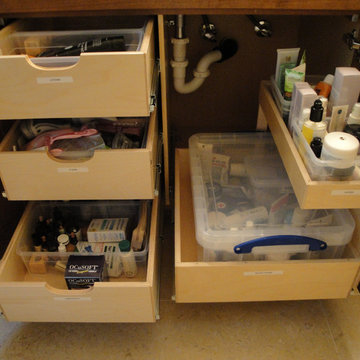
This bathroom cabinet features double-height pull out shelves with notched handles for easy opening and closing on the left side, and a double-height pull out shelf with a single-height riser on the right.
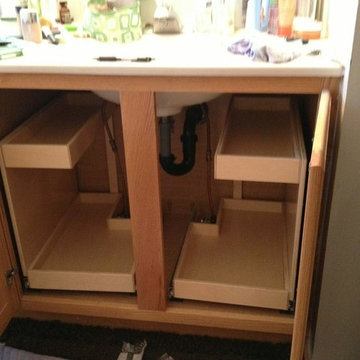
Maximize your bathroom storage with custom pull out shelves designed to fit your existing bathroom cabinets and vanities. Add riser shelves to your pull out shelves for additional storage. This cabinet features two riser shelves that fit around the plumbing inside the cabinet. The pull out shelves are also notched to fit around other plumbing features. All of our shelves are custom made to fit your space.
Idées déco de salles de bains et WC classiques
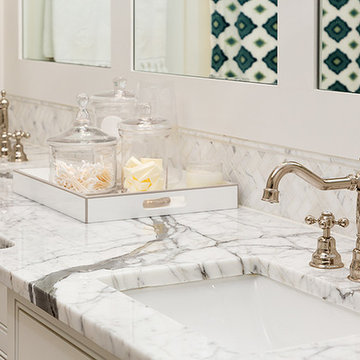
Iran Watson
Réalisation d'une salle de bain principale tradition de taille moyenne avec un placard à porte plane, des portes de placard beiges, un carrelage gris, un carrelage blanc, un carrelage de pierre, un mur blanc, un lavabo encastré, un plan de toilette en marbre et un sol blanc.
Réalisation d'une salle de bain principale tradition de taille moyenne avec un placard à porte plane, des portes de placard beiges, un carrelage gris, un carrelage blanc, un carrelage de pierre, un mur blanc, un lavabo encastré, un plan de toilette en marbre et un sol blanc.
124


