Idées déco de salles de bains et WC classiques
Trier par :
Budget
Trier par:Populaires du jour
341 - 360 sur 817 586 photos
1 sur 2

This beautiful luxury spa ensuite was designed around relaxation. The gorgeous, black exterior soaker tub sits around a custom curb shelf just before the large shower. With floor to ceiling tile this space says nothing but luxurious.

Julie Mifsud Interior Design
www.juliemifsuddesign.com/
Exemple d'une salle de bain chic avec un placard avec porte à panneau encastré, des portes de placard blanches, une baignoire indépendante, un carrelage gris et un mur gris.
Exemple d'une salle de bain chic avec un placard avec porte à panneau encastré, des portes de placard blanches, une baignoire indépendante, un carrelage gris et un mur gris.

This Master Ensuite reflects the light, water and earth elements found on this home's substantial lake front site in south Burlington. Wall mounted shower bench seat and a wall mounted Kohler Veil toilet are design details. Luxury feel of marble envelops and calms. The seating overlooks Lake Ontario - great spot for a steam shower.
Stephani Buchman Photography
Trouvez le bon professionnel près de chez vous

A large Duravit Vero bathtub bestows the occupant with beautiful views across the garden whilst they relax.
Small alcoves at either end provide space for decoration and placement of necessities such as candles and lotions.
The natural grey 'Madagascar' porcelain wall and floor tiles from Porcelanosa have a realistic stone pattern which adds a visual element of interest to the surface finish.
Darren Chung
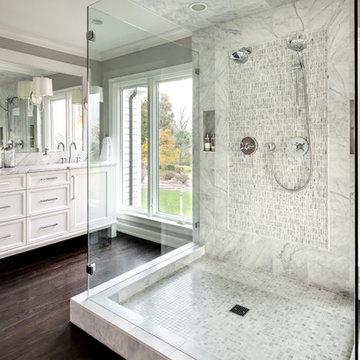
Fox Point, WI Bathroom
Sazama Design Build Remodel LLC
Exemple d'une salle de bain principale et grise et blanche chic avec un placard avec porte à panneau encastré, des portes de placard blanches, une douche double, un mur gris, parquet foncé, un carrelage blanc et une fenêtre.
Exemple d'une salle de bain principale et grise et blanche chic avec un placard avec porte à panneau encastré, des portes de placard blanches, une douche double, un mur gris, parquet foncé, un carrelage blanc et une fenêtre.

The Dura Supreme double vanity is painted in a bold but neutral gray. A tall central storage tower in the middle allows for extra storage and allowing the countertops to be free of clutter.
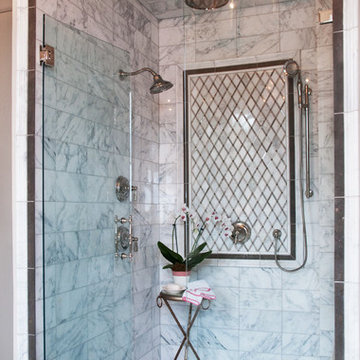
Brydget Carrillo
Cette photo montre une douche en alcôve principale chic de taille moyenne avec des portes de placard grises, un carrelage blanc, du carrelage en marbre et une cabine de douche à porte battante.
Cette photo montre une douche en alcôve principale chic de taille moyenne avec des portes de placard grises, un carrelage blanc, du carrelage en marbre et une cabine de douche à porte battante.

Idée de décoration pour une salle de bain principale tradition avec un mur gris, un plan de toilette en marbre, une baignoire posée et un carrelage gris.

josh vick, home tour america
Aménagement d'une salle de bain classique de taille moyenne avec un lavabo encastré, un placard à porte shaker, des portes de placard blanches, un plan de toilette en granite, WC à poser, un carrelage blanc, des carreaux de céramique, un mur bleu, un sol en carrelage de terre cuite et un combiné douche/baignoire.
Aménagement d'une salle de bain classique de taille moyenne avec un lavabo encastré, un placard à porte shaker, des portes de placard blanches, un plan de toilette en granite, WC à poser, un carrelage blanc, des carreaux de céramique, un mur bleu, un sol en carrelage de terre cuite et un combiné douche/baignoire.

The children's bathroom has playful wallpaper and a custom designed vanity that integrates into the wainscot around the room. Interior Design by Ashley Whitakker.

This master bathroom has everything you need to get you ready for the day. The beautiful backsplash has a mixture of brown tones that add dimension and texture to the focal wall. The lighting blends well with the other bathroom fixtures and the cabinets provide plenty of storage while demonstrating a simply beautiful style. Brad Knipstein was the photographer.

Idées déco pour une salle de bain principale classique en bois foncé de taille moyenne avec un placard en trompe-l'oeil, une baignoire en alcôve, un combiné douche/baignoire, un carrelage blanc, du carrelage en marbre, un mur gris, un sol en marbre, un lavabo encastré, un plan de toilette en marbre, un sol blanc et un plan de toilette blanc.

Fully encapsulated by tile and glass, the wet room features a free standing Maax tub, multi-function showering experience with Brizo Virage valves and body sprays as well as a useful corner seat.This project was a joint effort between J. Stephen Peterson, architect and Riddle Construction & Design.

A typical post-1906 Noe Valley house is simultaneously restored, expanded and redesigned to keep what works and rethink what doesn’t. The front façade, is scraped and painted a crisp monochrome white—it worked. The new asymmetrical gabled rear addition takes the place of a windowless dead end box that didn’t. A “Great kitchen”, open yet formally defined living and dining rooms, a generous master suite, and kid’s rooms with nooks and crannies, all make for a newly designed house that straddles old and new.
Structural Engineer: Gregory Paul Wallace SE
General Contractor: Cardea Building Co.
Photographer: Open Homes Photography

Photo: Dino Tom
Larger niches, dual shower systems, rain head, pebble floor make this a great way to start the day.
Cette photo montre une grande douche en alcôve principale chic en bois foncé avec un carrelage beige, un mur beige, un placard avec porte à panneau surélevé, des carreaux de porcelaine, un sol en carrelage de porcelaine, une vasque, un plan de toilette en granite et une niche.
Cette photo montre une grande douche en alcôve principale chic en bois foncé avec un carrelage beige, un mur beige, un placard avec porte à panneau surélevé, des carreaux de porcelaine, un sol en carrelage de porcelaine, une vasque, un plan de toilette en granite et une niche.
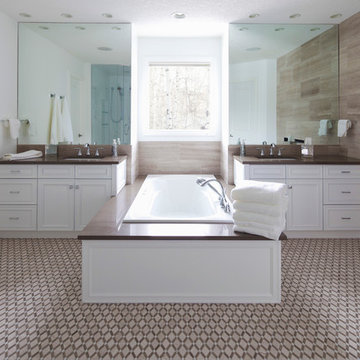
Cette photo montre une salle de bain principale chic avec un lavabo encastré, un placard avec porte à panneau encastré, des portes de placard blanches, un carrelage beige, une baignoire posée, une douche d'angle, des dalles de pierre, un mur blanc, un sol multicolore et une cabine de douche à porte battante.
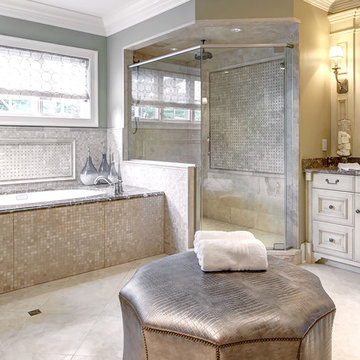
Réalisation d'une douche en alcôve tradition avec un lavabo encastré, un placard avec porte à panneau surélevé, des portes de placard beiges, une baignoire encastrée, un carrelage beige et mosaïque.

Interior Design and photo from Lawler Design Studio, Hattiesburg, MS and Winter Park, FL; Suzanna Lawler-Boney, ASID, NCIDQ.
Cette photo montre une grande salle de bain principale chic avec un lavabo posé, des portes de placard blanches, une baignoire sur pieds, une douche d'angle, un carrelage noir, un carrelage blanc, des carreaux de céramique, un mur multicolore, un sol en carrelage de céramique et un plan de toilette en bois.
Cette photo montre une grande salle de bain principale chic avec un lavabo posé, des portes de placard blanches, une baignoire sur pieds, une douche d'angle, un carrelage noir, un carrelage blanc, des carreaux de céramique, un mur multicolore, un sol en carrelage de céramique et un plan de toilette en bois.
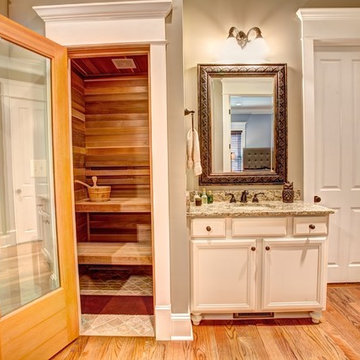
Urban Lens Photography
Marketed by Darrin Hasley, Capstone Realty
Aménagement d'un sauna classique.
Aménagement d'un sauna classique.
Idées déco de salles de bains et WC classiques

BAC Photography
Exemple d'une salle de bain principale chic en bois vieilli de taille moyenne avec un carrelage métro, un placard à porte shaker, une baignoire indépendante, une douche d'angle, un carrelage gris, un mur gris, un sol en carrelage de porcelaine, un lavabo encastré, un plan de toilette en marbre et un sol blanc.
Exemple d'une salle de bain principale chic en bois vieilli de taille moyenne avec un carrelage métro, un placard à porte shaker, une baignoire indépendante, une douche d'angle, un carrelage gris, un mur gris, un sol en carrelage de porcelaine, un lavabo encastré, un plan de toilette en marbre et un sol blanc.
18

