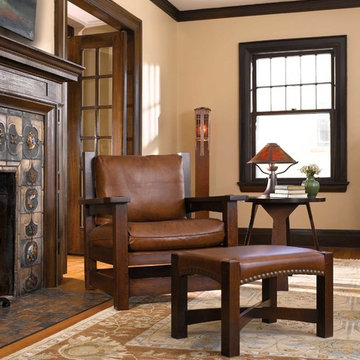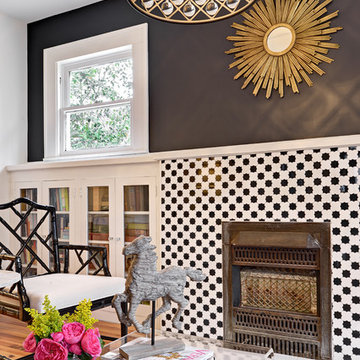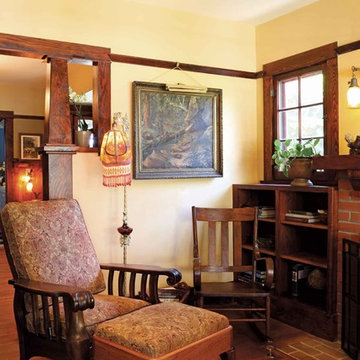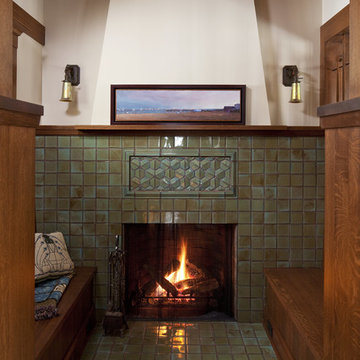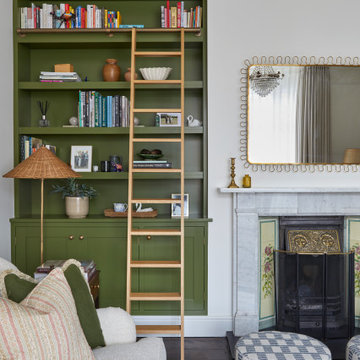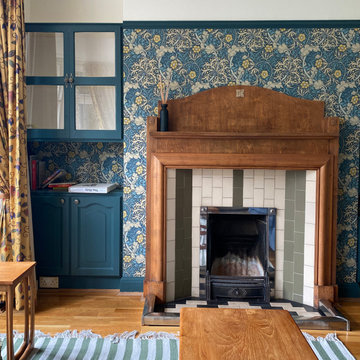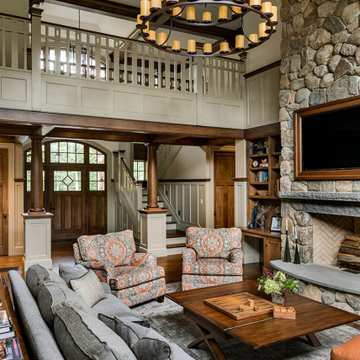Idées déco de salons craftsman
Trier par :
Budget
Trier par:Populaires du jour
41 - 60 sur 29 919 photos
1 sur 2
Trouvez le bon professionnel près de chez vous
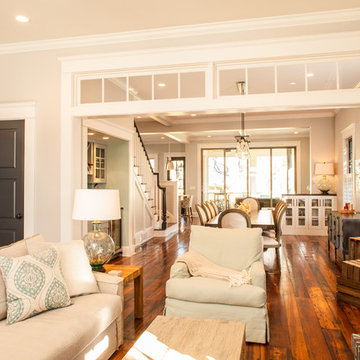
Cette photo montre un salon craftsman fermé avec un mur beige, un sol en bois brun et éclairage.
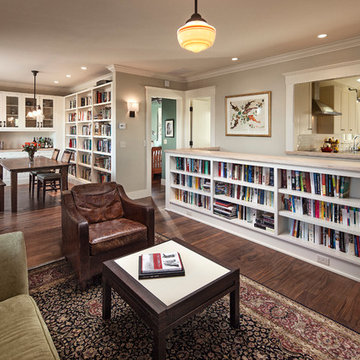
Architect: Blackbird Architects .General Contractor: Allen Construction. Photography: Jim Bartsch Photography
Idées déco pour un petit salon craftsman ouvert avec une bibliothèque ou un coin lecture, parquet foncé et aucune cheminée.
Idées déco pour un petit salon craftsman ouvert avec une bibliothèque ou un coin lecture, parquet foncé et aucune cheminée.

A welcoming Living Room with stone fire place.
Réalisation d'un grand salon craftsman ouvert avec un manteau de cheminée en pierre, un mur beige, un sol en bois brun et une cheminée standard.
Réalisation d'un grand salon craftsman ouvert avec un manteau de cheminée en pierre, un mur beige, un sol en bois brun et une cheminée standard.
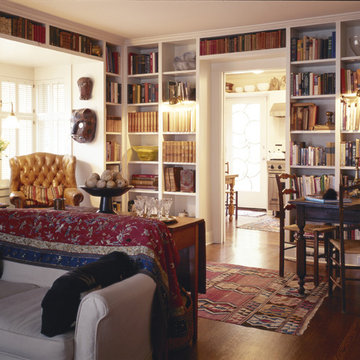
This remodel of an architect’s Seattle bungalow goes beyond simple renovation. It starts with the idea that, once completed, the house should look as if had been built that way originally. At the same time, it recognizes that the way a house was built in 1926 is not for the way we live today. Architectural pop-outs serve as window seats or garden windows. The living room and dinning room have been opened up to create a larger, more flexible space for living and entertaining. The ceiling in the central vestibule was lifted up through the roof and topped with a skylight that provides daylight to the middle of the house. The broken-down garage in the back was transformed into a light-filled office space that the owner-architect refers to as the “studiolo.” Bosworth raised the roof of the stuidiolo by three feet, making the volume more generous, ensuring that light from the north would not be blocked by the neighboring house and trees, and improving the relationship between the studiolo and the house and courtyard.
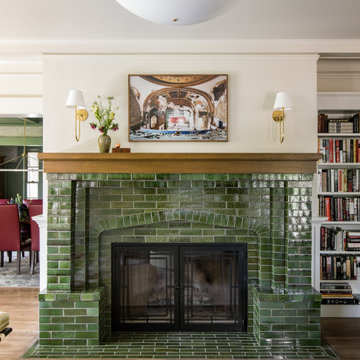
Inspiration pour un salon craftsman fermé avec une salle de réception, un mur beige, un sol en bois brun, un manteau de cheminée en carrelage, aucun téléviseur, un sol marron et une cheminée standard.
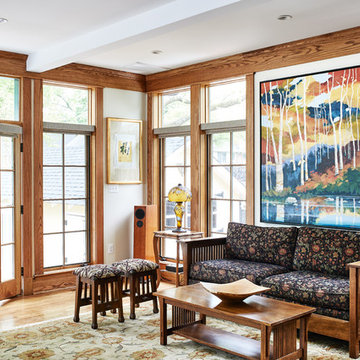
Stacy Zarin-Goldberg
Idées déco pour un salon craftsman de taille moyenne et ouvert avec un mur blanc, un sol en bois brun et un sol marron.
Idées déco pour un salon craftsman de taille moyenne et ouvert avec un mur blanc, un sol en bois brun et un sol marron.
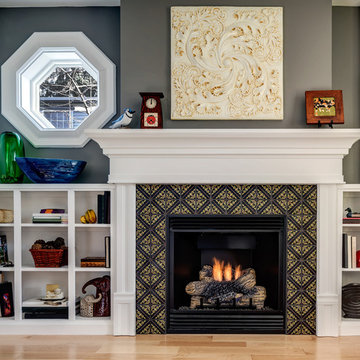
Tile fireplace featuring Motawi Tileworks’ Lisbon tile in Retro Lime. Photo: Justin Maconochie.
Inspiration pour un salon craftsman fermé avec un mur gris, parquet clair, une cheminée standard, aucun téléviseur, un sol marron et un manteau de cheminée en carrelage.
Inspiration pour un salon craftsman fermé avec un mur gris, parquet clair, une cheminée standard, aucun téléviseur, un sol marron et un manteau de cheminée en carrelage.
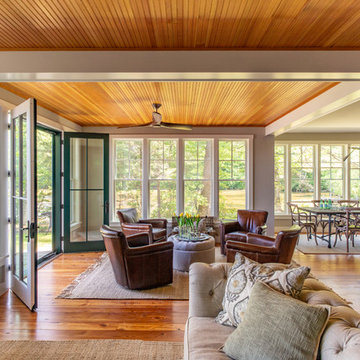
Situated on the edge of New Hampshire’s beautiful Lake Sunapee, this Craftsman-style shingle lake house peeks out from the towering pine trees that surround it. When the clients approached Cummings Architects, the lot consisted of 3 run-down buildings. The challenge was to create something that enhanced the property without overshadowing the landscape, while adhering to the strict zoning regulations that come with waterfront construction. The result is a design that encompassed all of the clients’ dreams and blends seamlessly into the gorgeous, forested lake-shore, as if the property was meant to have this house all along.
The ground floor of the main house is a spacious open concept that flows out to the stone patio area with fire pit. Wood flooring and natural fir bead-board ceilings pay homage to the trees and rugged landscape that surround the home. The gorgeous views are also captured in the upstairs living areas and third floor tower deck. The carriage house structure holds a cozy guest space with additional lake views, so that extended family and friends can all enjoy this vacation retreat together. Photo by Eric Roth

Inspired by the surrounding landscape, the Craftsman/Prairie style is one of the few truly American architectural styles. It was developed around the turn of the century by a group of Midwestern architects and continues to be among the most comfortable of all American-designed architecture more than a century later, one of the main reasons it continues to attract architects and homeowners today. Oxbridge builds on that solid reputation, drawing from Craftsman/Prairie and classic Farmhouse styles. Its handsome Shingle-clad exterior includes interesting pitched rooflines, alternating rows of cedar shake siding, stone accents in the foundation and chimney and distinctive decorative brackets. Repeating triple windows add interest to the exterior while keeping interior spaces open and bright. Inside, the floor plan is equally impressive. Columns on the porch and a custom entry door with sidelights and decorative glass leads into a spacious 2,900-square-foot main floor, including a 19 by 24-foot living room with a period-inspired built-ins and a natural fireplace. While inspired by the past, the home lives for the present, with open rooms and plenty of storage throughout. Also included is a 27-foot-wide family-style kitchen with a large island and eat-in dining and a nearby dining room with a beadboard ceiling that leads out onto a relaxing 240-square-foot screen porch that takes full advantage of the nearby outdoors and a private 16 by 20-foot master suite with a sloped ceiling and relaxing personal sitting area. The first floor also includes a large walk-in closet, a home management area and pantry to help you stay organized and a first-floor laundry area. Upstairs, another 1,500 square feet awaits, with a built-ins and a window seat at the top of the stairs that nod to the home’s historic inspiration. Opt for three family bedrooms or use one of the three as a yoga room; the upper level also includes attic access, which offers another 500 square feet, perfect for crafts or a playroom. More space awaits in the lower level, where another 1,500 square feet (and an additional 1,000) include a recreation/family room with nine-foot ceilings, a wine cellar and home office.
Photographer: Jeff Garland
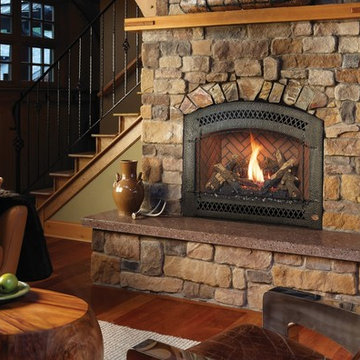
Cette photo montre un grand salon craftsman avec un mur beige, un sol en bois brun, une cheminée standard, un manteau de cheminée en pierre, aucun téléviseur et un sol marron.
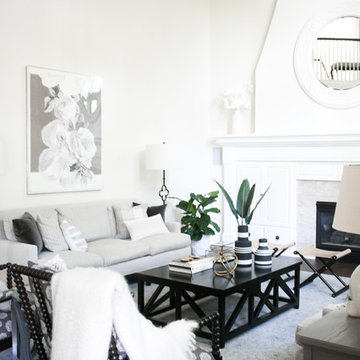
Interior Designer | Bria Hammel Interiors
Contractor | SD Custom Homes
Photographer | Laura Rae
Aménagement d'un grand salon craftsman ouvert avec un mur blanc, parquet foncé, une cheminée standard, un manteau de cheminée en carrelage et un téléviseur encastré.
Aménagement d'un grand salon craftsman ouvert avec un mur blanc, parquet foncé, une cheminée standard, un manteau de cheminée en carrelage et un téléviseur encastré.
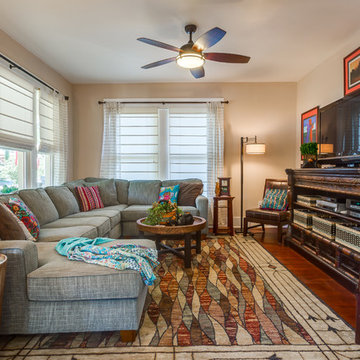
Anthony Ford Photography & Tourmax Real Estate Media
Cette photo montre un salon craftsman de taille moyenne et fermé avec un mur beige, parquet foncé, aucune cheminée et un téléviseur indépendant.
Cette photo montre un salon craftsman de taille moyenne et fermé avec un mur beige, parquet foncé, aucune cheminée et un téléviseur indépendant.
Idées déco de salons craftsman
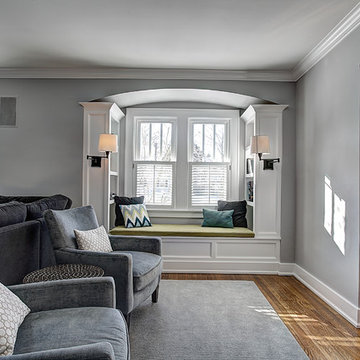
Cette photo montre un petit salon craftsman fermé avec un mur gris, parquet clair et un téléviseur fixé au mur.
3
