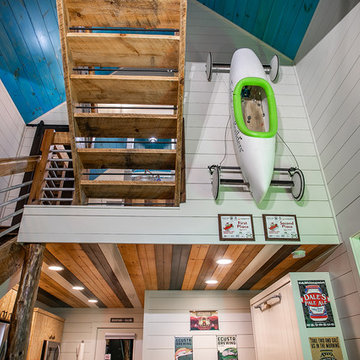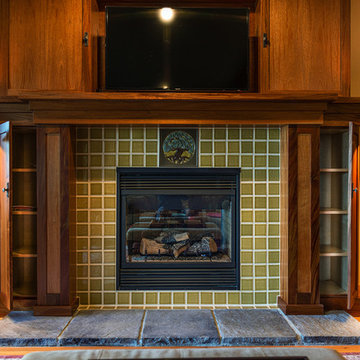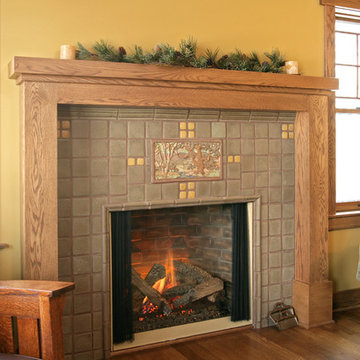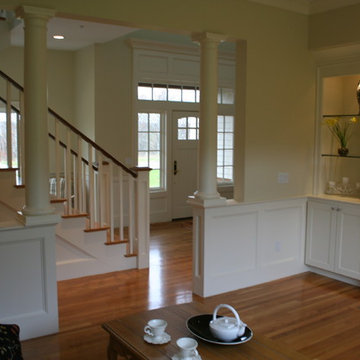Idées déco de salons craftsman
Trier par :
Budget
Trier par:Populaires du jour
121 - 140 sur 29 929 photos
1 sur 2
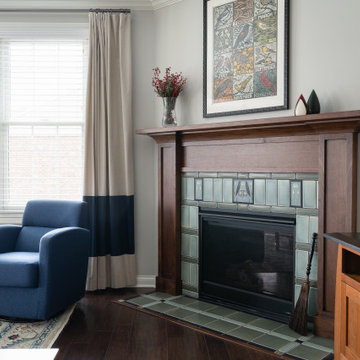
Our studio gave this home a fresh, inviting remodel. In the kitchen, we combined modern appliances and clean lines with a rustic touch using bright wood, burnished bronze fittings, and geometric tiles. A unique extension on one end of the kitchen island adds extra space for cooking and dining. The living room fireplace got a stunning art deco makeover with deep wood trim, Rookwood-style tilework, and vintage decor. In the bathroom, intriguing geometry, a light palette, and a shaded window create a luxe vibe, while the double sink and plentiful storage make it incredibly functional.
---Project completed by Wendy Langston's Everything Home interior design firm, which serves Carmel, Zionsville, Fishers, Westfield, Noblesville, and Indianapolis.
For more about Everything Home, see here: https://everythinghomedesigns.com/
To learn more about this project, see here:
https://everythinghomedesigns.com/portfolio/smart-craftsman-remodel/
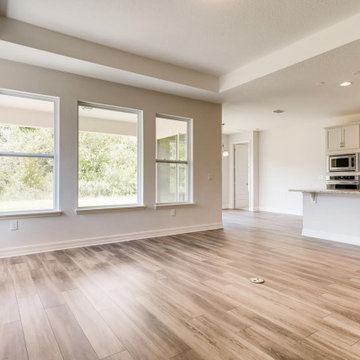
Inspiration pour un salon craftsman de taille moyenne et ouvert avec un mur blanc, un sol en carrelage de céramique, aucune cheminée, aucun téléviseur et un sol beige.
Trouvez le bon professionnel près de chez vous
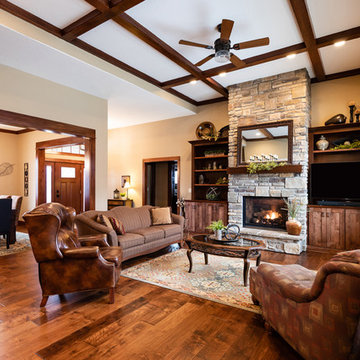
Aménagement d'un grand salon craftsman ouvert avec un mur beige, un sol en bois brun, une cheminée standard, un manteau de cheminée en pierre, un téléviseur encastré et un sol marron.
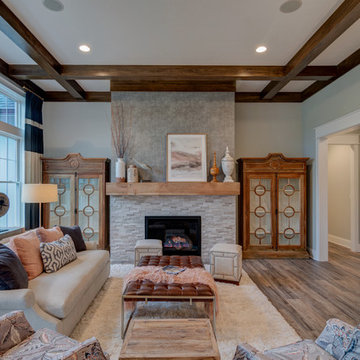
Another great shot of the cathedral ceilings in perfect contrast to the flooring. The gas fireplace is positioned between two built ins on either side, creating a showcase of the craftsmanship.
Interior Design: Everything Home Designs
Photo Credit: Thomas Graham
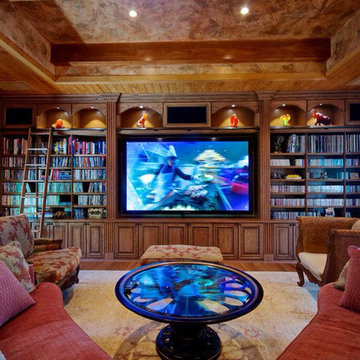
A custom stained, walnut unit which allows for a large flat screen, surrounded by shelves of books and features arches with down-lights.
Idée de décoration pour un grand salon craftsman fermé avec un mur marron, un sol en bois brun, aucune cheminée, un téléviseur encastré et un sol marron.
Idée de décoration pour un grand salon craftsman fermé avec un mur marron, un sol en bois brun, aucune cheminée, un téléviseur encastré et un sol marron.
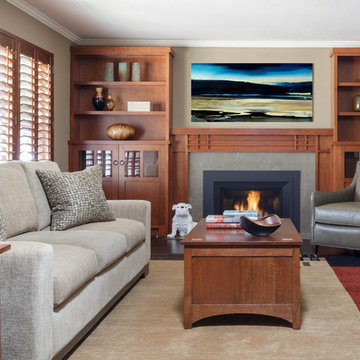
Interior Design by Al Parison and Teri Maguire of DESIGN415 -
Photo by David Livingston
Aménagement d'un salon craftsman.
Aménagement d'un salon craftsman.

This project was an historic renovation located on Narragansett Point in Newport, RI returning the structure to a single family house. The stunning porch running the length of the first floor and overlooking the bay served as the focal point for the design work. The view of the bay from the great octagon living room and outdoor porch is the heart of this waterfront home. The exterior was restored to 19th century character. Craftsman inspired details directed the character of the interiors. The entry hall is paneled in butternut, a traditional material for boat interiors.
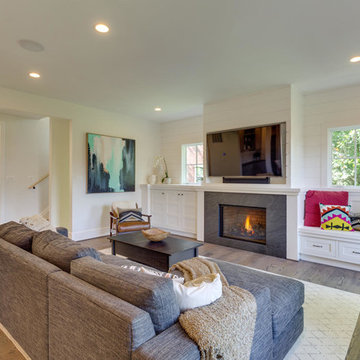
The Craftsman shiplap continues into the Living Room/Great room, providing a relaxed, yet finished look on the walls. The built-in's provide space for storage, display and additional seating, helping to make this space functional and flexible.
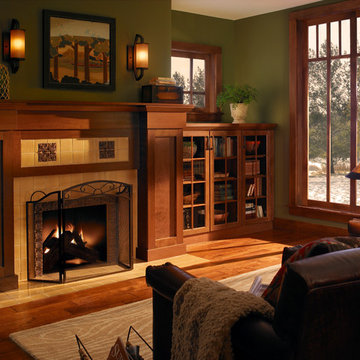
Moehl Millwork provided cabinetry made by Waypoint Living Spaces for this bookcase in this family room. The cabinets are stained the color spice on cherry. The door series is 410.
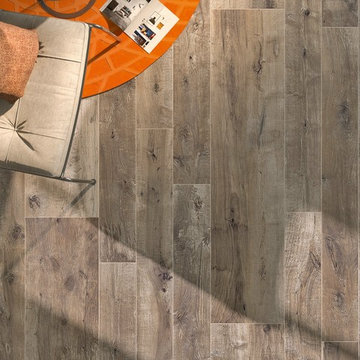
FLAVIER DAKOTA WALL AND FLOOR TILE
Idées déco pour un grand salon craftsman ouvert avec une bibliothèque ou un coin lecture, un manteau de cheminée en carrelage et un sol en carrelage de porcelaine.
Idées déco pour un grand salon craftsman ouvert avec une bibliothèque ou un coin lecture, un manteau de cheminée en carrelage et un sol en carrelage de porcelaine.
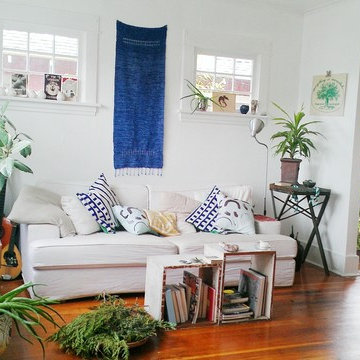
A space designed by Sword+Fern for an airbnb location in Portland, Oregon in 2014. I used vintage textiles, found handmade wood pieces, cast off railroad metal,unique vintage pottery,and lush houseplants to translate a clean, cozy, but modern space for the client. Featured in the New Boho Book- 'The New Bohemians, Cool and Collected Homes', by Justina Blakeney, 2015.
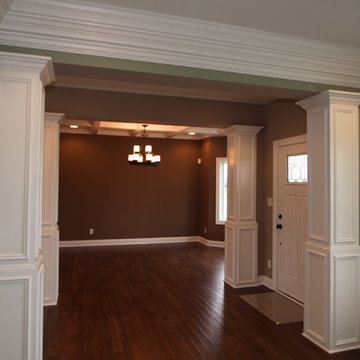
Exemple d'un salon craftsman fermé avec une salle de réception, un mur vert, un sol en bois brun, aucune cheminée et aucun téléviseur.
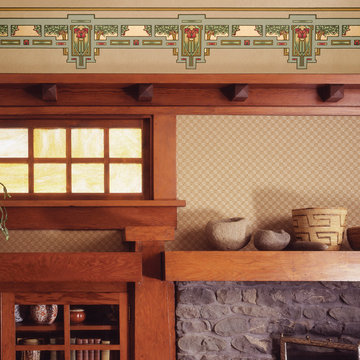
Bradbury & Bradbury Art Wallpapers Inc.
Inspiration pour un salon craftsman.
Inspiration pour un salon craftsman.
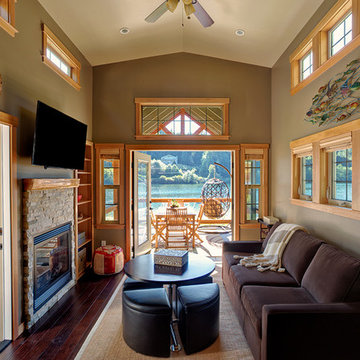
Diane Padys Photography
Idée de décoration pour un salon craftsman ouvert avec un mur beige, parquet foncé, une cheminée standard, un manteau de cheminée en pierre et un téléviseur fixé au mur.
Idée de décoration pour un salon craftsman ouvert avec un mur beige, parquet foncé, une cheminée standard, un manteau de cheminée en pierre et un téléviseur fixé au mur.
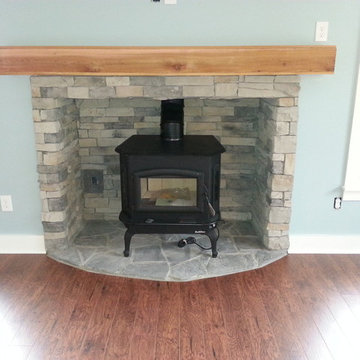
Free standing wood burning pot belly fireplace.
Cette image montre un grand salon craftsman fermé avec une salle de réception, un mur bleu, un sol en bois brun, un poêle à bois, un manteau de cheminée en pierre, un téléviseur fixé au mur et un sol marron.
Cette image montre un grand salon craftsman fermé avec une salle de réception, un mur bleu, un sol en bois brun, un poêle à bois, un manteau de cheminée en pierre, un téléviseur fixé au mur et un sol marron.

2012: This Arts and Crafts style house draws from the most influential English architects of the early 20th century. Designed to be enjoyed by multiple families as a second home, this 4,900-sq-ft home contains three identical master suites, three bedrooms and six bathrooms. The bold stucco massing and steep roof pitches make a commanding presence, while flared roof lines and various detailed openings articulate the form. Inside, neutral colored walls accentuate richly stained woodwork. The timber trusses and the intersecting peak and arch ceiling open the living room to form a dynamic gathering space. Stained glass connects the kitchen and dining room. The open floor plan allows abundant light and views to the exterior, and also provides a sense of connection and functionality. A pair of matching staircases separates the two upper master suites, trimmed with custom balusters.
Architect :Wayne Windham Architect - http://waynewindhamarchitect.com/
Builder: Buffington Homes - http://buffingtonhomes.com/
Interior Designer : Kathryn McGowan
Land Planner: Sunnyside Designs
Idées déco de salons craftsman
7
