Idées déco de salons mansardés ou avec mezzanine
Trier par :
Budget
Trier par:Populaires du jour
21 - 40 sur 20 809 photos
1 sur 2
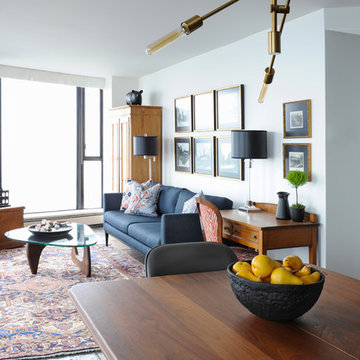
The homeowners of this condo sought our assistance when downsizing from a large family home on Howe Sound to a small urban condo in Lower Lonsdale, North Vancouver. They asked us to incorporate many of their precious antiques and art pieces into the new design. Our challenges here were twofold; first, how to deal with the unconventional curved floor plan with vast South facing windows that provide a 180 degree view of downtown Vancouver, and second, how to successfully merge an eclectic collection of antique pieces into a modern setting. We began by updating most of their artwork with new matting and framing. We created a gallery effect by grouping like artwork together and displaying larger pieces on the sections of wall between the windows, lighting them with black wall sconces for a graphic effect. We re-upholstered their antique seating with more contemporary fabrics choices - a gray flannel on their Victorian fainting couch and a fun orange chenille animal print on their Louis style chairs. We selected black as an accent colour for many of the accessories as well as the dining room wall to give the space a sophisticated modern edge. The new pieces that we added, including the sofa, coffee table and dining light fixture are mid century inspired, bridging the gap between old and new. White walls and understated wallpaper provide the perfect backdrop for the colourful mix of antique pieces. Interior Design by Lori Steeves, Simply Home Decorating. Photos by Tracey Ayton Photography

Relatives spending the weekend? Daughter moving back in? Could you use a spare bedroom for surprise visitors? Here’s an idea that can accommodate that occasional guest while maintaining your distance: Add a studio apartment above your garage.
Studio apartments are often called mother-in-law apartments, perhaps because they add a degree of privacy. They have their own kitchen, living room and bath. Often they feature a Murphy bed. With appliances designed for micro homes becoming more popular it’s easier than ever to plan for and build a studio apartment.
Rick Jacobson began this project with a large garage, capable of parking a truck and SUV, and storing everything from bikes to snowthrowers. Then he added a 500+ square foot apartment above the garage.
Guests are welcome to the apartment with a private entrance inside a fence. Once inside, the apartment’s open design floods it with daylight from two large skylights and energy-efficient Marvin double hung windows. A gas fireplace below a 42-inch HD TV creates a great entertainment center. It’s all framed with rough-cut black granite, giving the whole apartment a distinctive look. Notice the ¾ inch thick tongue in grove solid oak flooring – the perfect accent to the grey and white interior design.
The kitchen features a gas range with outdoor-vented hood, and a space-saving refrigerator and freezer. The custom kitchen backsplash was built using 3 X 10 inch gray subway glass tile. Black granite countertops can be found in the kitchen and bath, and both featuring under mounted sinks.
The full ¾ bath features a glass-enclosed walk-in shower with 4 x 12 inch ceramic subway tiles arranged in a vertical pattern for a unique look. 6 x 24 inch gray porcelain floor tiles were used in the bath.
A full-sized murphy bed folds out of the wall cabinet, offering a great view of the fireplace and HD TV. On either side of the bed, 3 built-in closets and 2 cabinets provide ample storage space. And a coffee table easily converts to a laptop computer workspace for traveling professionals or FaceBook check-ins.
The result: An addition that has already proved to be a worthy investment, with the ability to host family and friends while appreciating the property’s value.

The Brahmin - in Ridgefield Washington by Cascade West Development Inc.
It has a very open and spacious feel the moment you walk in with the 2 story foyer and the 20’ ceilings throughout the Great room, but that is only the beginning! When you round the corner of the Great Room you will see a full 360 degree open kitchen that is designed with cooking and guests in mind….plenty of cabinets, plenty of seating, and plenty of counter to use for prep or use to serve food in a buffet format….you name it. It quite truly could be the place that gives birth to a new Master Chef in the making!
Cascade West Facebook: https://goo.gl/MCD2U1
Cascade West Website: https://goo.gl/XHm7Un
These photos, like many of ours, were taken by the good people of ExposioHDR - Portland, Or
Exposio Facebook: https://goo.gl/SpSvyo
Exposio Website: https://goo.gl/Cbm8Ya

Idées déco pour un salon mansardé ou avec mezzanine classique de taille moyenne avec une bibliothèque ou un coin lecture, un mur jaune, un sol en bois brun, une cheminée standard, un manteau de cheminée en bois et aucun téléviseur.
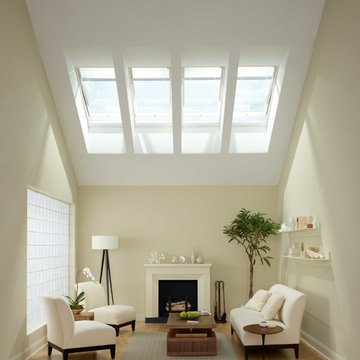
Exemple d'un grand salon mansardé ou avec mezzanine chic avec une salle de réception, un mur beige, un sol en bois brun, une cheminée standard, un manteau de cheminée en plâtre et aucun téléviseur.
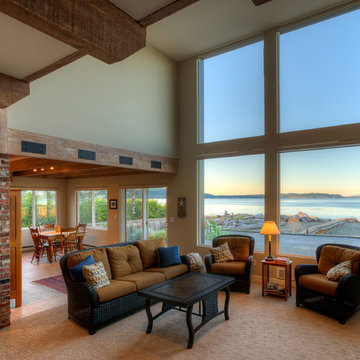
Photography by Lucas Henning.
Cette image montre un salon mansardé ou avec mezzanine minimaliste de taille moyenne avec un mur vert, moquette, une cheminée standard, un manteau de cheminée en brique, un téléviseur indépendant et un sol beige.
Cette image montre un salon mansardé ou avec mezzanine minimaliste de taille moyenne avec un mur vert, moquette, une cheminée standard, un manteau de cheminée en brique, un téléviseur indépendant et un sol beige.
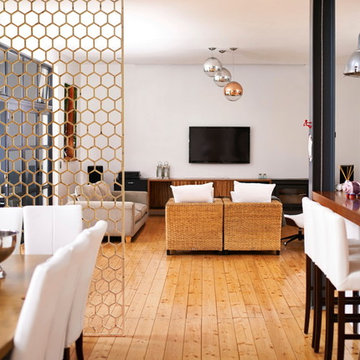
You're only one mouse click away from the most coveted room dividers and partitions in the nation so visit www.FauxIronDIRECT.com right now!
Cette image montre un grand salon mansardé ou avec mezzanine design avec un mur blanc, parquet clair, aucune cheminée et un téléviseur fixé au mur.
Cette image montre un grand salon mansardé ou avec mezzanine design avec un mur blanc, parquet clair, aucune cheminée et un téléviseur fixé au mur.

Built-in reading nook in the loft has a window and built-in book cases for passing lazy afternoons in literary bliss.
Photography by Spacecrafting
Exemple d'un grand salon mansardé ou avec mezzanine chic avec une bibliothèque ou un coin lecture, un mur gris, moquette et un téléviseur indépendant.
Exemple d'un grand salon mansardé ou avec mezzanine chic avec une bibliothèque ou un coin lecture, un mur gris, moquette et un téléviseur indépendant.
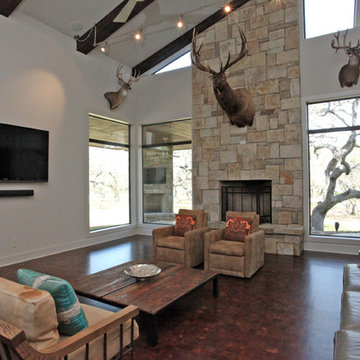
Inspiration pour un salon mansardé ou avec mezzanine traditionnel de taille moyenne avec une salle de réception, un mur blanc, parquet foncé, une cheminée standard, un manteau de cheminée en pierre et un téléviseur fixé au mur.

Lanai Doors are a beautiful alternative to sliding glass doors. Folding glass doors open completely to one side allowing for the living room & dining room to open up to the outside.
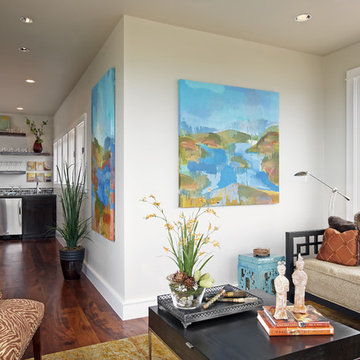
This showhouse space was a unique 3rd floor room with a lot of light and beautiful views. It made for a great studio space or sitting area. A small wet bar makes an interesting area in a tight space. A mix of traditional details and modern furniture, art and fabrics make an interesting combination. A daybed serves as a sofa or guest bed. Custom paintings for the space by Dan Zinno. Photography by Coles Hairston.
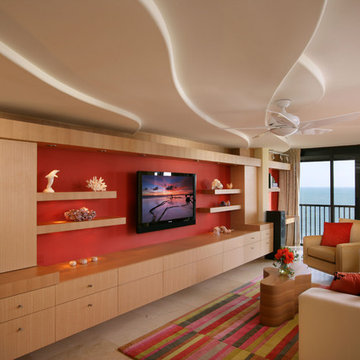
Idées déco pour un salon mansardé ou avec mezzanine contemporain de taille moyenne avec un mur rouge, un téléviseur fixé au mur, une salle de réception, un sol en carrelage de céramique et éclairage.
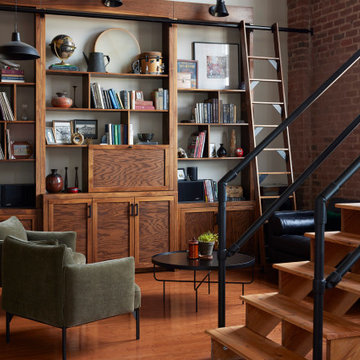
Exemple d'un salon mansardé ou avec mezzanine moderne avec une bibliothèque ou un coin lecture et un sol en bois brun.
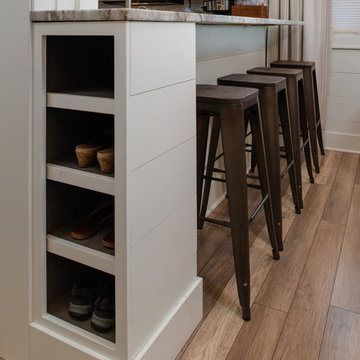
Phoenix Photographic
Idée de décoration pour un petit salon mansardé ou avec mezzanine marin avec un mur blanc, parquet clair et un sol marron.
Idée de décoration pour un petit salon mansardé ou avec mezzanine marin avec un mur blanc, parquet clair et un sol marron.
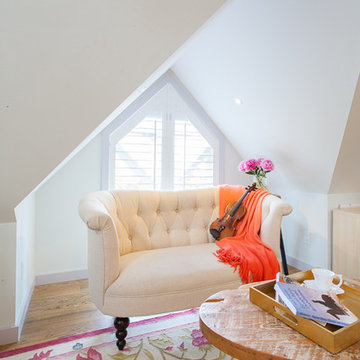
Photographer: Victoria Achtymichuk
Cette image montre un petit salon mansardé ou avec mezzanine rustique avec un mur blanc, parquet clair, aucune cheminée et aucun téléviseur.
Cette image montre un petit salon mansardé ou avec mezzanine rustique avec un mur blanc, parquet clair, aucune cheminée et aucun téléviseur.
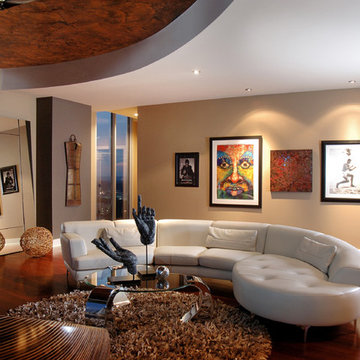
The best part about this room is the ivory leather sectional and how every element around it completely compliments it. Notice the Asian influence of the hand sculptures, pointing towards the faux leather trey ceiling. Warm wood tones awash with perfect lighting make this a space you just can’t leave.
Design by MaRae Simone, Faux Finish by b. Taylored Design, Photography by Terrell Clark
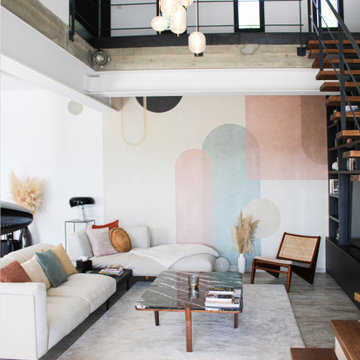
Cette photo montre un salon mansardé ou avec mezzanine blanc et bois tendance de taille moyenne avec un mur blanc, sol en stratifié, cheminée suspendue, un sol gris, du papier peint et éclairage.
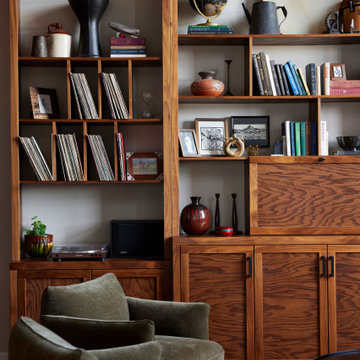
Cette photo montre un salon mansardé ou avec mezzanine moderne avec une bibliothèque ou un coin lecture et un sol en bois brun.
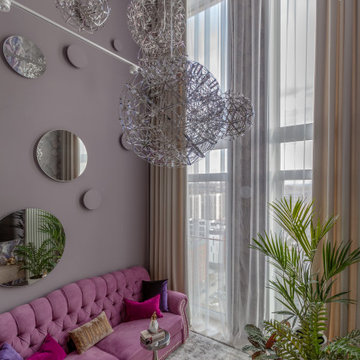
Это двухуровневая квартира для семейной пары с высотой потолка 5,8 м. в зоне гостиной. На первом этаже расположены кухня, гостиная, прачечная и санузел. На втором этаже спальня, ванная комната и гардеробная со вторым выходом из квартиры, который должен быть по пожарным нормам.
Чтобы как-то раздвигать шторы и снимать их для стирки при высоте потолка в 5,8 м, мы заказали автоматическую гардину стоимостью 200 тыс. Она не только двигает в стороны тюль и портьеры, но и опускается вниз. За диваном находится композиция из гипсовых бра и зеркал с подсветкой.

This Tiny Home features Blue stained pine for the ceiling, pine wall boards in white, custom barn door, custom steel work throughout, and modern minimalist window trim.
Idées déco de salons mansardés ou avec mezzanine
2