Idées déco de salons noirs
Trier par :
Budget
Trier par:Populaires du jour
201 - 220 sur 83 291 photos
1 sur 3
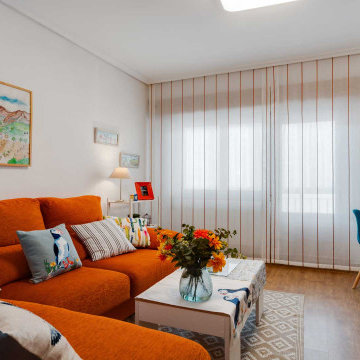
Salon con sofa naranja en L con cojines estampados con mesa de centro blanca y de madera.Alfombra geometrica en tonos blancos y beige
Inspiration pour un salon bohème de taille moyenne avec un téléviseur indépendant.
Inspiration pour un salon bohème de taille moyenne avec un téléviseur indépendant.

Inspiration pour un salon traditionnel de taille moyenne et fermé avec une salle de réception, un mur blanc, parquet foncé, un téléviseur fixé au mur, un sol marron, une cheminée standard et un manteau de cheminée en bois.
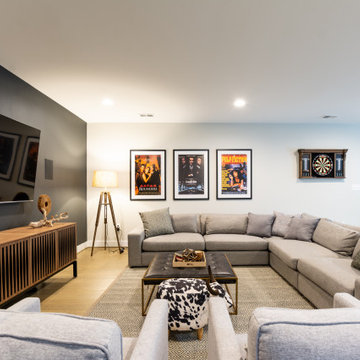
Inspiration pour un salon traditionnel avec un mur blanc, un sol en bois brun et un sol marron.
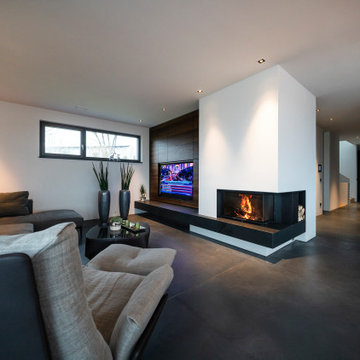
Réalisation d'un grand salon design ouvert avec un mur blanc, sol en béton ciré, une cheminée d'angle, un manteau de cheminée en plâtre, un téléviseur dissimulé et un sol gris.
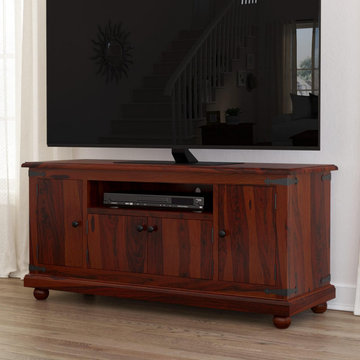
Dimension:
55" L x 20" D x 26" H
With its handsome style and purposeful design, the Kokanee Rustic Solid Wood TV Stand & Media Cabinet With Storage brings fine aesthetics and high function to the family room, living room, media room, or bedroom.
This rustic solid wood TV media console provides all the essential storage elements and features you require to set up a high tech media and music station. It features 3 roomy cabinets; 2 single door cabinets, 1 double door cabinet, and 1 open shelf. The open shelf can hold everything from cable boxes to gaming consoles so you can access easily with remote and handheld controllers. The cabinet is already outfitted with cutouts for electronic device wires.
Made from solid wood with an expressive grain and hand-applied matte finish, this rustic solid wood TV stand is handcrafted to last. It features hand joinery, hand-wrought hardware, picture frame molding, and hand-turned bun feet. The style is rustic to transitional to fit with your décor. Bring style and function to your social spaces with this purposeful media unit. Combine with the rest of our Kokanee pieces including a coffee table trunk, end tables and a console hall table for a coordinated look.
Special Features:
• 100% Handcrafted
• Hand-finished
• Made of solid wood
• Picture frame molding
• Hand wrought hardware
• 2 Single door cabinets
• 1 Double door cabinet
• 1 Open shelf with cut-out at the back
• Rustic styling melds with many decors
• 1-year warranty
• Easy care & maintenance
Note: Real wood is a product of nature, and as such, no two pieces are alike. Variations in solid wood grain patterns are to be expected and make each furniture uniquely beautiful, just like us humans.
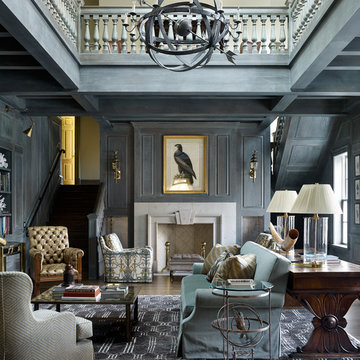
Aménagement d'un salon classique avec une bibliothèque ou un coin lecture, parquet foncé et une cheminée standard.
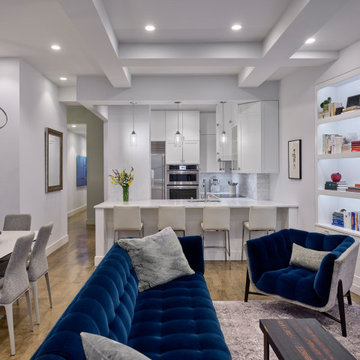
Idées déco pour un salon classique ouvert avec un mur blanc, un sol en bois brun, une cheminée standard, un manteau de cheminée en pierre, un téléviseur fixé au mur et un sol marron.

This luxurious interior tells a story of more than a modern condo building in the heart of Philadelphia. It unfolds to reveal layers of history through Persian rugs, a mix of furniture styles, and has unified it all with an unexpected color story.
The palette for this riverfront condo is grounded in natural wood textures and green plants that allow for a playful tension that feels both fresh and eclectic in a metropolitan setting.
The high-rise unit boasts a long terrace with a western exposure that we outfitted with custom Lexington outdoor furniture distinct in its finishes and balance between fun and sophistication.

We chose a beautiful inky blue for this London Living room to feel fresh in the daytime when the sun streams in and cozy in the evening when it would otherwise feel quite cold. The colour also complements the original fireplace tiles.
We took the colour across the walls and woodwork, including the alcoves, and skirting boards, to create a perfect seamless finish. Balanced by the white floor, shutters and lampshade there is just enough light to keep it uplifting and atmospheric.
The final additions were a complementary green velvet sofa, luxurious touches of gold and brass and a glass table and mirror to make the room sparkle by bouncing the light from the metallic finishes across the glass and onto the mirror

Réalisation d'un salon tradition fermé avec un mur blanc, moquette, un poêle à bois et un sol blanc.
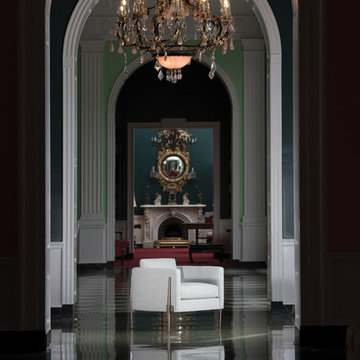
Introducing The Greenbrier Lifestyle Collection, a unique collection of fine All American Made home furnishings and accessories inspired by the iconic Greenbrier neoclassical architecture and modern mountain lifestyle. Charleston Forge is proud be a part of the New Collection.
Charleston Forge is an American Made furniture company located in the Blue Ridge Mountains of North Carolina specializing in custom handmade metal furniture incorporating glass, wood, designer leather & fabric finishes that create a modern design with function.
The Greenbrier Springhouse Collection by Charleston Forge received the 2018 Pinnacle Award for Design and is influenced by many of the architectural details and beautiful arches throughout the Greenbrier Resort.
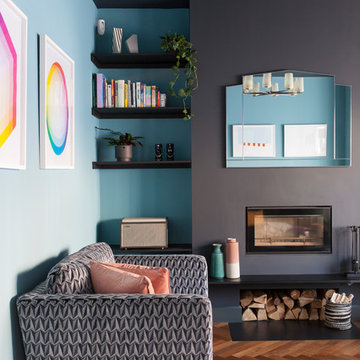
Megan Taylor
Inspiration pour un salon design de taille moyenne et fermé avec un mur bleu, un sol en bois brun et un poêle à bois.
Inspiration pour un salon design de taille moyenne et fermé avec un mur bleu, un sol en bois brun et un poêle à bois.
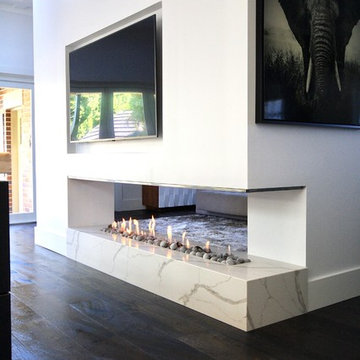
LUXE HOME.
- Smartstone ‘Calacatta Blanco’ 40mm thick fire place surround
Sheree Bounassif, Kitchens By Emanuel
Cette photo montre un grand salon moderne ouvert avec une salle de réception, un mur blanc, parquet foncé, une cheminée double-face, un manteau de cheminée en pierre et un sol noir.
Cette photo montre un grand salon moderne ouvert avec une salle de réception, un mur blanc, parquet foncé, une cheminée double-face, un manteau de cheminée en pierre et un sol noir.
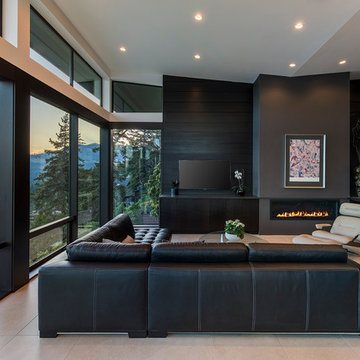
David Papazian
Cette photo montre un salon tendance avec un mur noir, une cheminée ribbon, un téléviseur fixé au mur et un sol beige.
Cette photo montre un salon tendance avec un mur noir, une cheminée ribbon, un téléviseur fixé au mur et un sol beige.
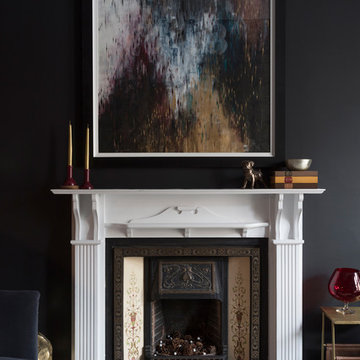
Dark and dramatic living room featuring this commissioned piece of art as its central focal point complimenting the traditional fire place.
Photo Susie Lowe
Susie Lowe
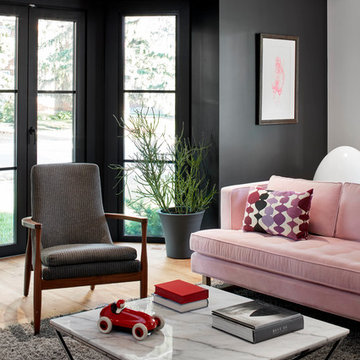
Riley S Photo
Aménagement d'un salon contemporain avec un mur noir, un sol en bois brun et un sol marron.
Aménagement d'un salon contemporain avec un mur noir, un sol en bois brun et un sol marron.

The Kiguchi family moved into their Austin, Texas home in 1994. Built in the 1980’s as part of a neighborhood development, they happily raised their family here but longed for something more contemporary. Once they became empty nesters, they decided it was time for a major remodel. After spending many years visiting Austin AIA Home Tours that highlight contemporary residential architecture, they had a lot of ideas and in 2013 were ready to interview architects and get their renovation underway.
The project turned into a major remodel due to an unstable foundation. Architects Ben Arbib and Ed Hughey, of Arbib Hughey Design were hired to solve the structural issue and look for inspiration in the bones of the house, which sat on top of a hillside and was surrounded by great views.
Unfortunately, with the old floor plan, the beautiful views were hidden by small windows that were poorly placed. In order to bring more natural light into the house the window sizes and configurations had to be addressed, all while keeping in mind the homeowners desire for a modern look and feel.
To achieve a more contemporary and sophisticated front of house, a new entry was designed that included removing a two-story bay window and porch. The entrance of the home also became more integrated with the landscape creating a template for new foliage to be planted. Older exterior materials were updated to incorporate a more muted palette of colors with a metal roof, dark grey siding in the back and white stucco in the front. Deep eaves were added over many of the new large windows for clean lines and sun protection.
“Inside it was about opening up the floor plan, expanding the views throughout the house, and updating the material palette to get a modern look that was also warm and inviting,” said Ben from Arbib Hughey Design. “Prior to the remodel, the house had the typical separation of rooms. We removed the walls between them and changed all of the windows to Milgard Thermally Improved Aluminum to connect the inside with the outside. No matter where you are you get nice views and natural light.”
The architects wanted to create some drama, which they accomplished with the window placement and opening up the interior floor plan to an open concept approach. Cabinetry was used to help delineate intimate spaces. To add warmth to an all-white living room, white-washed oak wood floors were installed and pine planks were used around the fireplace. The large windows served as artwork bringing the color of nature into the space.
An octagon shaped, elevated dining room, (named “the turret”), had a big impact on the design of the house. They architects rounded the corners and added larger window openings overlooking a new sunken garden. The great room was also softened by rounding out the corners and that circular theme continued throughout the house, being picked up in skylight wells and kitchen cabinetry. A staircase leading to a catwalk was added and the result was a two-story window wall that flooded the home with natural light.
When asked why Milgard® Thermally Improved Aluminum windows were selected, the architectural team listed many reasons:
1) Aesthetics: “We liked the slim profiles and narrow sightlines. The window frames never get in the way of the view and that was important to us. They also have a very contemporary look that went well with our design.”
2) Options: “We liked that we could get large sliding doors that matched the windows, giving us a very cohesive look and feel throughout the project.”
3) Cost Effective: “Milgard windows are affordable. You get a good product at a good price.”
4) Custom Sizes: “Milgard windows are customizable, which allowed us to get the right window for each location.”
Ready to take on your own traditional to modern home remodeling project? Arbib Hughey Design advises, “Work with a good architect. That means picking a team that is creative, communicative, listens well and is responsive. We think it’s important for an architect to listen to their clients and give them something they want, not something the architect thinks they should have. At the same time you want an architect who is willing and able to think outside the box and offer up design options that you may not have considered. Design is about a lot of back and forth, trying out ideas, getting feedback and trying again.”
The home was completely transformed into a unique, contemporary house perfectly integrated with its site. Internally the home has a natural flow for the occupants and externally it is integrated with the surroundings taking advantage of great natural light. As a side note, it was highly praised as part of the Austin AIA homes tour.
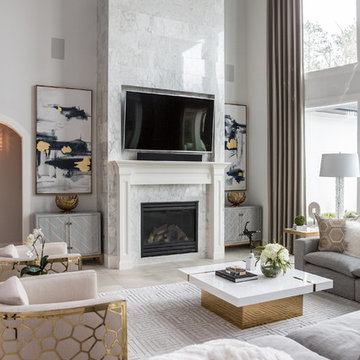
Cette image montre un salon traditionnel avec un mur gris, une cheminée standard, un manteau de cheminée en pierre, un téléviseur fixé au mur, un sol beige et éclairage.
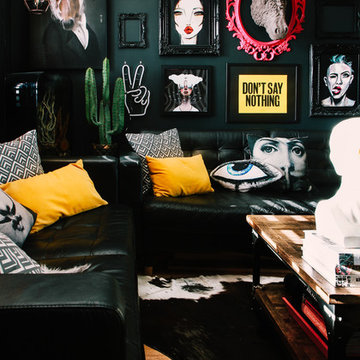
photo by @patirobins
Aménagement d'un petit salon éclectique fermé avec un mur vert, parquet clair et un sol marron.
Aménagement d'un petit salon éclectique fermé avec un mur vert, parquet clair et un sol marron.
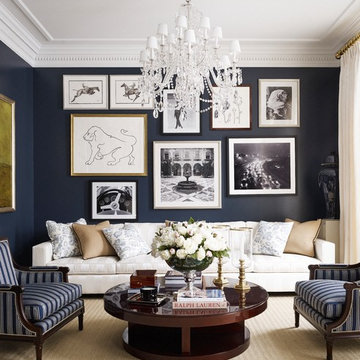
Exemple d'un salon chic avec une salle de réception, un mur noir, aucune cheminée, moquette et un sol beige.
Idées déco de salons noirs
11