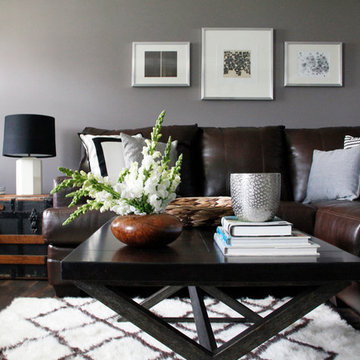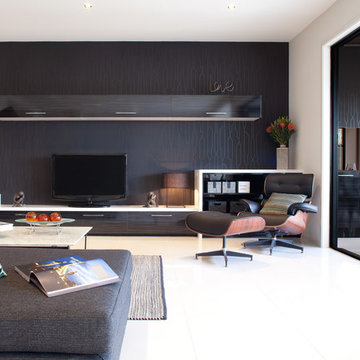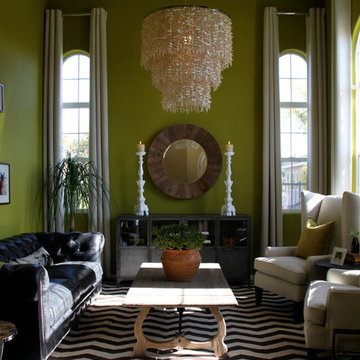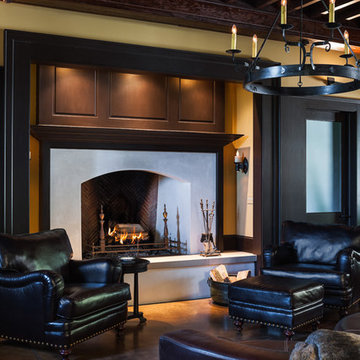Idées déco de salons noirs
Trier par :
Budget
Trier par:Populaires du jour
161 - 180 sur 83 264 photos
1 sur 3

"custom fireplace mantel"
"custom fireplace overmantel"
"omega cast stone mantel"
"omega cast stone fireplace mantle" "fireplace design idea" Mantel. Fireplace. Omega. Mantel Design.
"custom cast stone mantel"
"linear fireplace mantle"
"linear cast stone fireplace mantel"
"linear fireplace design"
"linear fireplace overmantle"
"fireplace surround"
"carved fireplace mantle"

CAST architecture
Idée de décoration pour un petit salon design ouvert avec un mur noir, sol en béton ciré, un poêle à bois et aucun téléviseur.
Idée de décoration pour un petit salon design ouvert avec un mur noir, sol en béton ciré, un poêle à bois et aucun téléviseur.
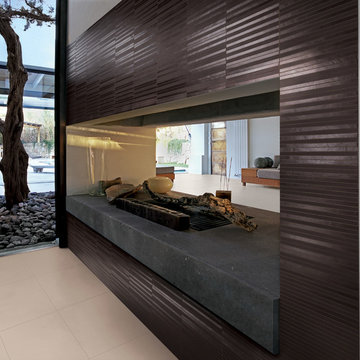
Cette image montre un très grand salon design ouvert avec un mur marron, une cheminée double-face et un manteau de cheminée en carrelage.

Photo by Marcus Gleysteen
Inspiration pour un salon traditionnel avec un mur beige, une cheminée standard et un manteau de cheminée en carrelage.
Inspiration pour un salon traditionnel avec un mur beige, une cheminée standard et un manteau de cheminée en carrelage.

Karen Melvin Photography
Inspiration pour un salon avec un mur gris, une cheminée standard et un manteau de cheminée en brique.
Inspiration pour un salon avec un mur gris, une cheminée standard et un manteau de cheminée en brique.

Daniel Newcomb
Idée de décoration pour un salon gris et noir tradition ouvert et de taille moyenne avec un mur gris, une salle de réception, parquet foncé, aucune cheminée, aucun téléviseur, un sol marron et éclairage.
Idée de décoration pour un salon gris et noir tradition ouvert et de taille moyenne avec un mur gris, une salle de réception, parquet foncé, aucune cheminée, aucun téléviseur, un sol marron et éclairage.

Inspiration pour un grand salon design avec parquet foncé, un manteau de cheminée en plâtre, un mur gris, un téléviseur encastré, une cheminée ribbon et éclairage.

LoriDennis.com Interior Design/ KenHayden.com Photography
Idées déco pour un salon industriel ouvert avec aucun téléviseur.
Idées déco pour un salon industriel ouvert avec aucun téléviseur.

Ellen McDermott Photography
Idées déco pour un salon contemporain avec un mur gris, une cheminée ribbon et éclairage.
Idées déco pour un salon contemporain avec un mur gris, une cheminée ribbon et éclairage.

Cette image montre un grand salon design ouvert avec une cheminée standard, aucun téléviseur, un mur blanc, parquet foncé, un manteau de cheminée en pierre et un sol marron.

Familiy room incorporating use of different materials for the ceiling, walls and floor including timber paneling and feature lighting. Built in joinery for TV unit and window seat
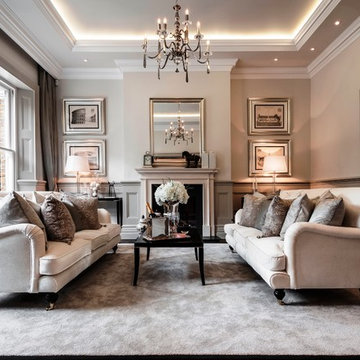
The living room was designed with pure elegance in mind.
Idées déco pour un salon classique.
Idées déco pour un salon classique.
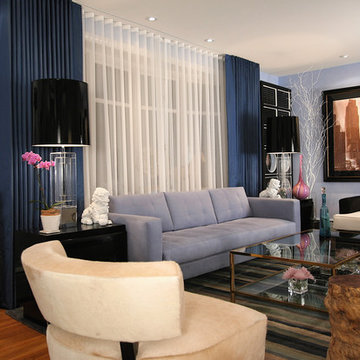
This eclectic modern monochromatic Living Room with pops of color visually opens up the space to make the room appear much larger then it is. The tailored "ripplefold " window treatments that hangs from the ceiling with the tall lamps also makes the ceiling height appear to be much taller then it is as well.
Featured in Modenus "Designer Spotlight Series" Awarded Top 20 in Architectural Digest Magazine "Viewers Choice Awards" and Finalist in Innovation in Design Awards.

A fun, fresh, and inviting transitional space with blue and green accents and lots of natural light - designed for a family in mind yet perfect for entertaining. Design by Annie Lowengart and photo by David Duncan Livingston.
Featured in Marin Magazine May 2013 issue seen here http://digital.marinmagazine.com/marinmagazine/201305/?pg=112&pm=2&u1=friend

Like us on facebook at www.facebook.com/centresky
Designed as a prominent display of Architecture, Elk Ridge Lodge stands firmly upon a ridge high atop the Spanish Peaks Club in Big Sky, Montana. Designed around a number of principles; sense of presence, quality of detail, and durability, the monumental home serves as a Montana Legacy home for the family.
Throughout the design process, the height of the home to its relationship on the ridge it sits, was recognized the as one of the design challenges. Techniques such as terracing roof lines, stretching horizontal stone patios out and strategically placed landscaping; all were used to help tuck the mass into its setting. Earthy colored and rustic exterior materials were chosen to offer a western lodge like architectural aesthetic. Dry stack parkitecture stone bases that gradually decrease in scale as they rise up portray a firm foundation for the home to sit on. Historic wood planking with sanded chink joints, horizontal siding with exposed vertical studs on the exterior, and metal accents comprise the remainder of the structures skin. Wood timbers, outriggers and cedar logs work together to create diversity and focal points throughout the exterior elevations. Windows and doors were discussed in depth about type, species and texture and ultimately all wood, wire brushed cedar windows were the final selection to enhance the "elegant ranch" feel. A number of exterior decks and patios increase the connectivity of the interior to the exterior and take full advantage of the views that virtually surround this home.
Upon entering the home you are encased by massive stone piers and angled cedar columns on either side that support an overhead rail bridge spanning the width of the great room, all framing the spectacular view to the Spanish Peaks Mountain Range in the distance. The layout of the home is an open concept with the Kitchen, Great Room, Den, and key circulation paths, as well as certain elements of the upper level open to the spaces below. The kitchen was designed to serve as an extension of the great room, constantly connecting users of both spaces, while the Dining room is still adjacent, it was preferred as a more dedicated space for more formal family meals.
There are numerous detailed elements throughout the interior of the home such as the "rail" bridge ornamented with heavy peened black steel, wire brushed wood to match the windows and doors, and cannon ball newel post caps. Crossing the bridge offers a unique perspective of the Great Room with the massive cedar log columns, the truss work overhead bound by steel straps, and the large windows facing towards the Spanish Peaks. As you experience the spaces you will recognize massive timbers crowning the ceilings with wood planking or plaster between, Roman groin vaults, massive stones and fireboxes creating distinct center pieces for certain rooms, and clerestory windows that aid with natural lighting and create exciting movement throughout the space with light and shadow.
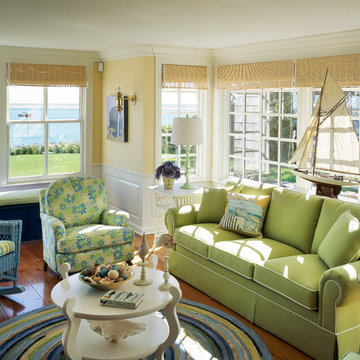
Brian Vanden Brink
Aménagement d'un salon bord de mer avec un mur jaune et un sol en bois brun.
Aménagement d'un salon bord de mer avec un mur jaune et un sol en bois brun.
Idées déco de salons noirs
9
