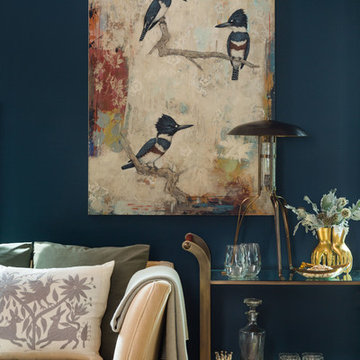Idées déco de salons noirs
Trier par :
Budget
Trier par:Populaires du jour
121 - 140 sur 83 282 photos
1 sur 3
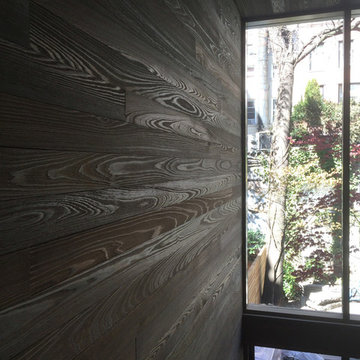
Shou Sugi ban charred cypress wall cladding feature wall in this NYC Home
Réalisation d'un salon minimaliste.
Réalisation d'un salon minimaliste.

The large pattern of the custom rug is the perfect contrast to the organic pattern of the fireplace and the open, modern concept of the room. A wall of large glass doors open up to views of the Bay, Angel Island, and the San Francisco cityscape.
Photo credit: David Duncan Livingston

Modular meets modern, enhanced by the Modern Linear fireplace's panoramic view
Exemple d'un salon moderne de taille moyenne avec une cheminée ribbon, un manteau de cheminée en plâtre, un mur beige, parquet clair et aucun téléviseur.
Exemple d'un salon moderne de taille moyenne avec une cheminée ribbon, un manteau de cheminée en plâtre, un mur beige, parquet clair et aucun téléviseur.
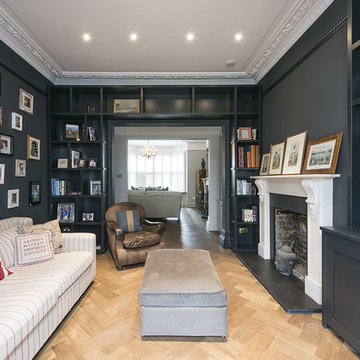
Aménagement d'un salon classique fermé avec un mur noir, parquet clair, une cheminée standard et un téléviseur fixé au mur.

Idées déco pour un salon classique de taille moyenne et fermé avec un mur gris, une salle de musique, un sol en bois brun, aucune cheminée, aucun téléviseur et un sol marron.
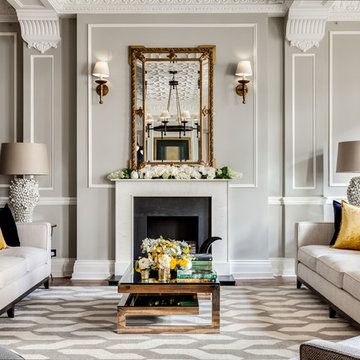
Exemple d'un salon chic avec une salle de réception, un mur gris et une cheminée standard.

The spaces within the house are organized with the public areas running south to north, arrayed on the brow of the slope looking toward the water in the distance. Perpendicular, the private spaces (bedroom, baths, and study) run east to west. The private spaces are raised and have wood floors, as opposed to the concrete floors of the public areas.
Phillip Spears Photographer

This 15 ft high loft and it's window wall allow a lot of light in the space. The concrete walls and floors are original from the building formal life as a warehouse
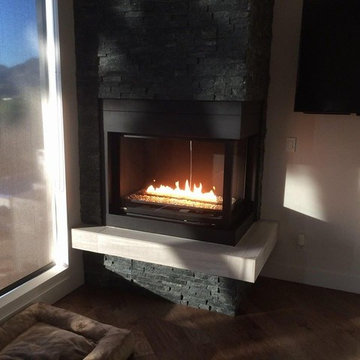
Réalisation d'un salon design de taille moyenne et ouvert avec un mur beige, un sol en bois brun, une cheminée ribbon, un manteau de cheminée en pierre et un téléviseur fixé au mur.
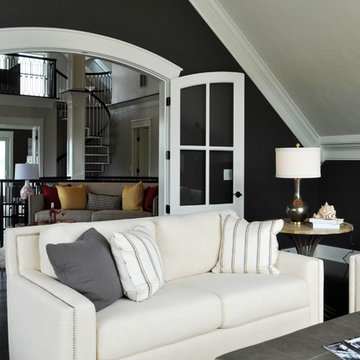
Cette photo montre un salon tendance de taille moyenne et fermé avec une salle de réception, un mur gris et parquet foncé.
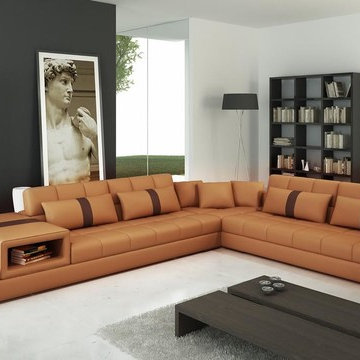
Features:
Color: Camel With Brown Accents
Upholstered In Bonded Leather
Left Facing Chaise
7 Pillows Included
Light On Right Facing Armrest
Display Shelf in Armrests
Available in Other Colors and Leather By Special Order (10-14 Weeks)
Dimensions:
3 Seater With Table: W79" x D35" x H30"
Corner: W35" x D35" x H30"
3 Seater: W64" x D35" x H30"
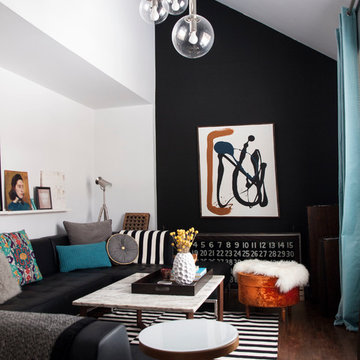
Sarah D Brown
Cette image montre un petit salon design avec un mur noir, parquet foncé et canapé noir.
Cette image montre un petit salon design avec un mur noir, parquet foncé et canapé noir.

Paul Craig ©Paul Craig 2014 All Rights Reserved. Interior Design - Cochrane Design
Idée de décoration pour un salon victorien avec une salle de réception, un mur gris, un sol en bois brun et une cheminée standard.
Idée de décoration pour un salon victorien avec une salle de réception, un mur gris, un sol en bois brun et une cheminée standard.

Photographer James French
Inspiration pour un salon rustique avec une salle de réception, un mur blanc, un poêle à bois et parquet clair.
Inspiration pour un salon rustique avec une salle de réception, un mur blanc, un poêle à bois et parquet clair.
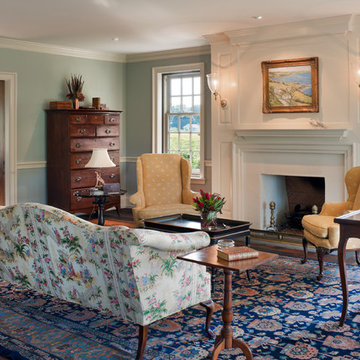
Inspiration pour un grand salon rustique fermé avec une salle de réception, un mur bleu, parquet foncé, une cheminée standard et aucun téléviseur.
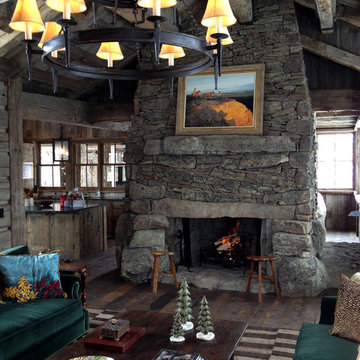
Idées déco pour un salon montagne de taille moyenne et ouvert avec une salle de réception, parquet foncé, une cheminée standard, un manteau de cheminée en pierre et aucun téléviseur.

Photography - Nancy Nolan
Walls are Sherwin Williams Alchemy, sconce is Robert Abbey
Cette image montre un grand salon gris et jaune traditionnel fermé avec un mur jaune, aucune cheminée, un téléviseur fixé au mur et parquet foncé.
Cette image montre un grand salon gris et jaune traditionnel fermé avec un mur jaune, aucune cheminée, un téléviseur fixé au mur et parquet foncé.

MADLAB LLC
Inspiration pour un grand salon traditionnel ouvert avec parquet foncé, une cheminée double-face et un manteau de cheminée en pierre.
Inspiration pour un grand salon traditionnel ouvert avec parquet foncé, une cheminée double-face et un manteau de cheminée en pierre.

This entry/living room features maple wood flooring, Hubbardton Forge pendant lighting, and a Tansu Chest. A monochromatic color scheme of greens with warm wood give the space a tranquil feeling.
Photo by: Tom Queally
Idées déco de salons noirs
7
