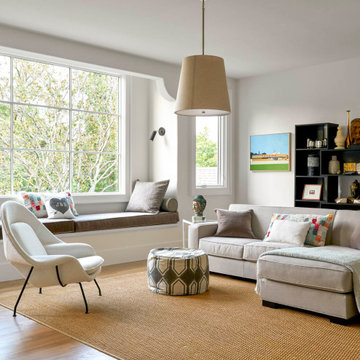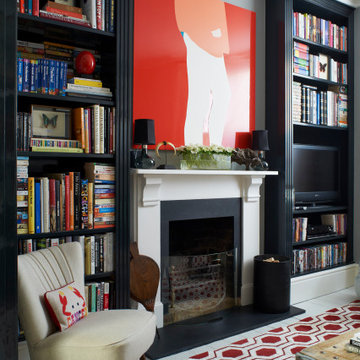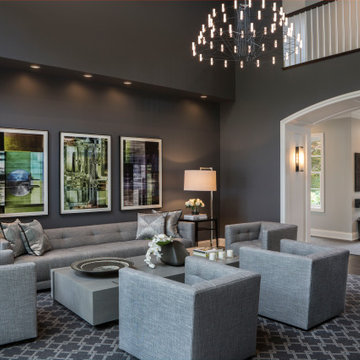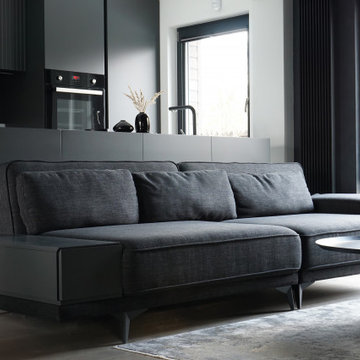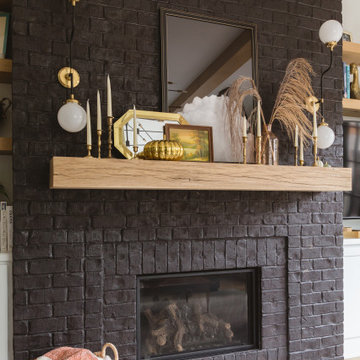Idées déco de salons noirs
Trier par :
Budget
Trier par:Populaires du jour
61 - 80 sur 83 282 photos
1 sur 3

Aménagement d'un salon éclectique de taille moyenne et fermé avec un mur gris, parquet clair, une cheminée standard, un manteau de cheminée en bois et un sol gris.

Seashell Oak Hardwood – The Ventura Hardwood Flooring Collection is contemporary and designed to look gently aged and weathered, while still being durable and stain resistant. Hallmark Floor’s 2mm slice-cut style, combined with a wire brushed texture applied by hand, offers a truly natural look for contemporary living.

Exemple d'un salon gris et jaune tendance de taille moyenne et fermé avec un mur blanc, un sol en bois brun, aucune cheminée et aucun téléviseur.
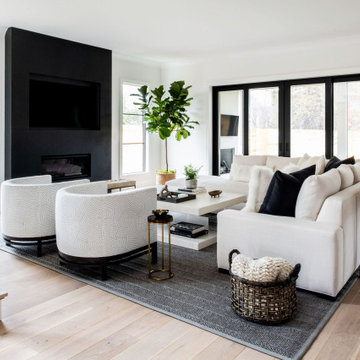
Cette photo montre un salon tendance avec un mur blanc, parquet clair, une cheminée ribbon, un téléviseur fixé au mur et un sol beige.
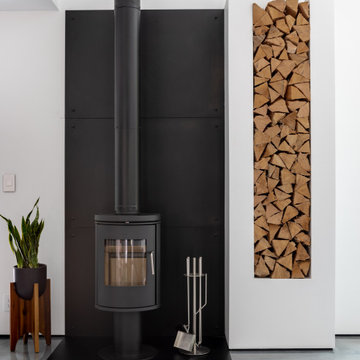
Morso woodstove
Idées déco pour un salon moderne avec sol en béton ciré, un poêle à bois, un téléviseur encastré et un sol gris.
Idées déco pour un salon moderne avec sol en béton ciré, un poêle à bois, un téléviseur encastré et un sol gris.

Inspiration pour un salon traditionnel avec un mur gris, un sol en bois brun, une cheminée standard et un sol marron.

This residence was designed to be a rural weekend getaway for a city couple and their children. The idea of ‘The Barn’ was embraced, as the building was intended to be an escape for the family to go and enjoy their horses. The ground floor plan has the ability to completely open up and engage with the sprawling lawn and grounds of the property. This also enables cross ventilation, and the ability of the family’s young children and their friends to run in and out of the building as they please. Cathedral-like ceilings and windows open up to frame views to the paddocks and bushland below.
As a weekend getaway and when other families come to stay, the bunkroom upstairs is generous enough for multiple children. The rooms upstairs also have skylights to watch the clouds go past during the day, and the stars by night. Australian hardwood has been used extensively both internally and externally, to reference the rural setting.

Idées déco pour un salon classique ouvert avec une salle de réception, un mur blanc, parquet foncé, une cheminée standard, aucun téléviseur, un sol marron et canapé noir.

A historic home in the Homeland neighborhood of Baltimore, MD designed for a young, modern family. Traditional detailings are complemented by modern furnishings, fixtures, and color palettes.

Photography: Garett + Carrie Buell of Studiobuell/ studiobuell.com
Exemple d'un grand salon chic fermé avec un sol en bois brun, un bar de salon et un mur gris.
Exemple d'un grand salon chic fermé avec un sol en bois brun, un bar de salon et un mur gris.
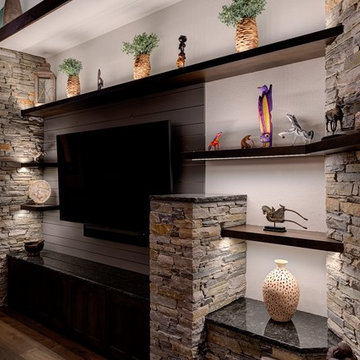
Idée de décoration pour un grand salon design ouvert avec un mur blanc, un sol en bois brun, une cheminée d'angle, un manteau de cheminée en pierre, un téléviseur encastré et un sol marron.

Réalisation d'un grand salon tradition ouvert avec une salle de réception, un mur gris, un sol en vinyl, une cheminée standard, un manteau de cheminée en pierre de parement, un sol multicolore et un plafond voûté.
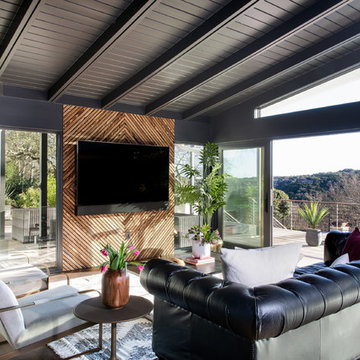
Exemple d'un grand salon tendance ouvert avec un bar de salon, un mur gris, un sol en bois brun, un téléviseur fixé au mur et un sol marron.
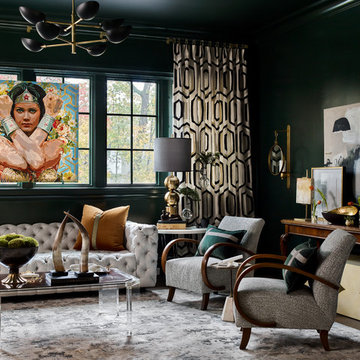
Emily Followill Photography
Aménagement d'un salon éclectique avec un mur vert, parquet foncé et un sol marron.
Aménagement d'un salon éclectique avec un mur vert, parquet foncé et un sol marron.
Idées déco de salons noirs
4

