Idées déco de WC et toilettes en bois brun
Trier par :
Budget
Trier par:Populaires du jour
41 - 60 sur 4 382 photos
1 sur 2

Cette photo montre un WC et toilettes tendance en bois brun avec un placard à porte plane, un mur multicolore, un lavabo encastré, un plan de toilette en marbre, un sol gris, un plan de toilette gris, meuble-lavabo suspendu et du papier peint.

Idée de décoration pour un WC et toilettes design en bois brun avec un placard à porte plane, un mur rouge, parquet foncé, une vasque, un sol marron, un plan de toilette noir, meuble-lavabo suspendu et un mur en parement de brique.

Enfort Homes - 2019
Cette photo montre un grand WC et toilettes nature en bois brun avec un mur blanc, un plan de toilette blanc, un placard à porte plane et un sol en bois brun.
Cette photo montre un grand WC et toilettes nature en bois brun avec un mur blanc, un plan de toilette blanc, un placard à porte plane et un sol en bois brun.

写真には写っていないが、人間用トイレの向かい側には収納があり、収納の下部空間に猫トイレが設置されている。
Idées déco pour un WC et toilettes scandinave en bois brun de taille moyenne avec WC à poser, un carrelage vert, des carreaux de porcelaine, un mur bleu, un sol en linoléum, une vasque, un plan de toilette en bois, un sol beige, un placard sans porte, un plan de toilette marron, meuble-lavabo encastré, un plafond en papier peint et du papier peint.
Idées déco pour un WC et toilettes scandinave en bois brun de taille moyenne avec WC à poser, un carrelage vert, des carreaux de porcelaine, un mur bleu, un sol en linoléum, une vasque, un plan de toilette en bois, un sol beige, un placard sans porte, un plan de toilette marron, meuble-lavabo encastré, un plafond en papier peint et du papier peint.
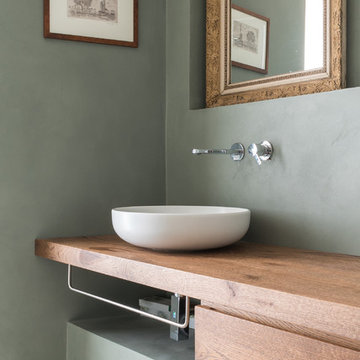
Aménagement d'un WC et toilettes contemporain en bois brun avec un placard à porte plane, un mur gris, une vasque et un plan de toilette en bois.
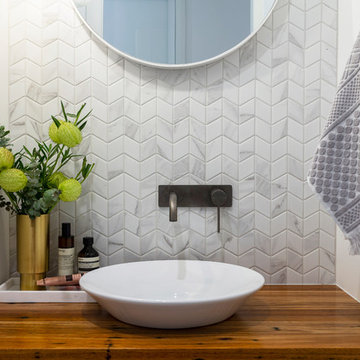
A modern powder room, with small marble look chevron tiles and concrete look floors. Round mirror, floating timber vanity and gunmetal tap wear. Built by Robert Paragalli, R.E.P Building. Photography by Hcreations.
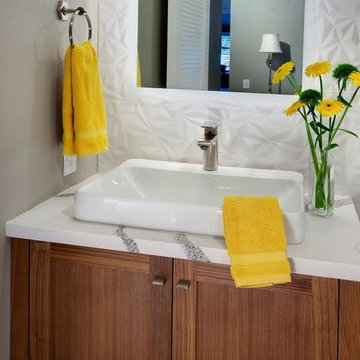
The design idea focused on simple clean lines with a neutral color palette for a transitional design style. A cohesive look was achieved by using the same quartz countertop and warm walnut shaker door style as the kitchen and bar area. New design elements include the backsplash, rectangular sink, elegant single-hole faucet and textural knobs. The big impact to the space was the bold playful multi-textured crisp white tiles covering the plumbing wall. Furthermore, the plumbing wall tiles were enhanced by the backlit mirror which washed the tile with light, highlighting the depth of the geometric lines.
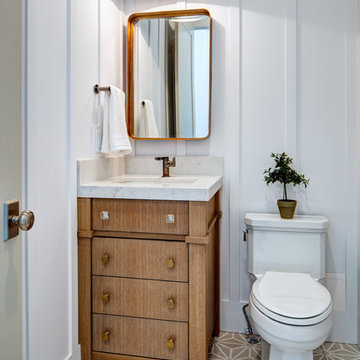
Exemple d'un petit WC et toilettes bord de mer en bois brun avec un placard en trompe-l'oeil, WC à poser, un lavabo encastré, un plan de toilette en marbre, un mur blanc, un sol beige et un plan de toilette blanc.

Contemporary powder room with floating walnut stained vanity. Entire wall in pearl shell brick patterned mosaic.
Aménagement d'un petit WC et toilettes contemporain en bois brun avec un placard à porte plane, WC à poser, un carrelage multicolore, mosaïque, un mur beige, un sol en carrelage de porcelaine, une vasque, un plan de toilette en bois, un sol multicolore et un plan de toilette marron.
Aménagement d'un petit WC et toilettes contemporain en bois brun avec un placard à porte plane, WC à poser, un carrelage multicolore, mosaïque, un mur beige, un sol en carrelage de porcelaine, une vasque, un plan de toilette en bois, un sol multicolore et un plan de toilette marron.

Exemple d'un WC suspendu tendance en bois brun avec un placard à porte plane, un mur blanc, un sol en bois brun, un plan vasque et un sol marron.

The powder room is dramatic update to the old and Corian vanity. The original mirror was cut and stacked vertically on stand-offs with new floor-to-ceiling back lighting. The custom 14K gold back splash adds and artistic quality. The figured walnut panel is actually a working drawer and the vanity floats off the wall.
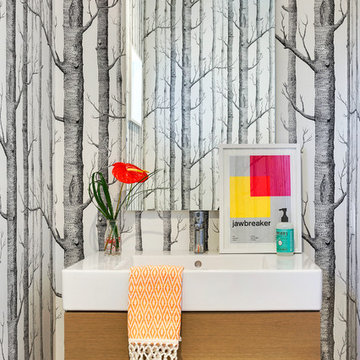
Interior Design: Lucy Interior Design
Architect: Charlie & Co. Design
Builder: Elevation Homes
Photographer: SPACECRAFTING
Idée de décoration pour un WC et toilettes design en bois brun avec un placard à porte plane, un mur multicolore et un lavabo intégré.
Idée de décoration pour un WC et toilettes design en bois brun avec un placard à porte plane, un mur multicolore et un lavabo intégré.
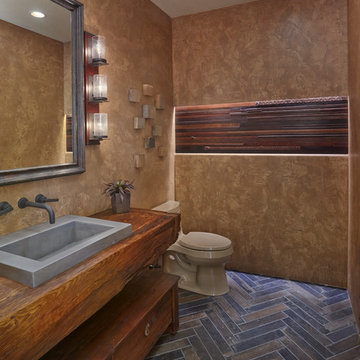
Robin Stancliff
Idée de décoration pour un WC et toilettes sud-ouest américain en bois brun avec un placard en trompe-l'oeil, un mur marron, un lavabo posé, un plan de toilette en bois, un sol marron et un plan de toilette marron.
Idée de décoration pour un WC et toilettes sud-ouest américain en bois brun avec un placard en trompe-l'oeil, un mur marron, un lavabo posé, un plan de toilette en bois, un sol marron et un plan de toilette marron.

We designed and built this 32" vanity set using one of the original windows and some of the lumber removed during demolition. Circa 1928. The hammered copper sink and industrial shop light compliment the oil rubbed bronze single hole faucet.
For more info, contact Mike at
Adaptive Building Solutions, LLC
www.adaptivebuilding.com
email: mike@adaptivebuilding.com
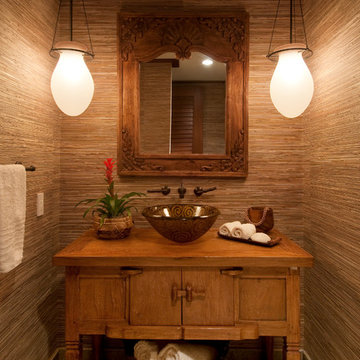
Cette image montre un WC et toilettes ethnique en bois brun avec une vasque, un placard en trompe-l'oeil et un mur marron.
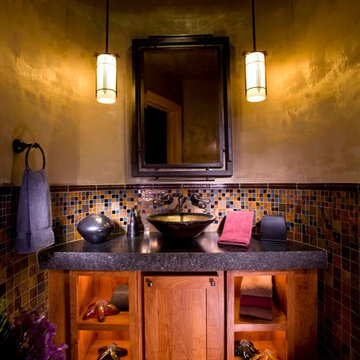
Exemple d'un WC et toilettes chic en bois brun de taille moyenne avec mosaïque, une vasque, un placard avec porte à panneau encastré, un carrelage multicolore, un mur beige, un sol en travertin et un sol multicolore.

A main floor powder room vanity in a remodelled home outside of Denver by Doug Walter, Architect. Custom cabinetry with a bow front sink base helps create a focal point for this geneously sized powder. The w.c. is in a separate compartment adjacent. Construction by Cadre Construction, Englewood, CO. Cabinetry built by Genesis Innovations from architect's design. Photography by Emily Minton Redfield
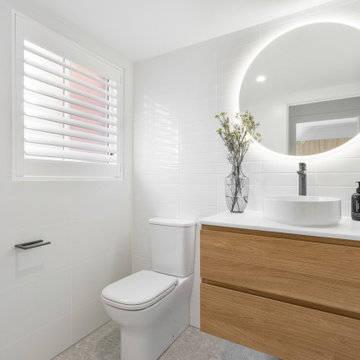
Cette photo montre un petit WC et toilettes moderne en bois brun avec un placard à porte plane, WC séparés, un carrelage blanc, une vasque, un sol gris, un plan de toilette blanc et meuble-lavabo suspendu.

All new space created during a kitchen remodel. Custom vanity with Stain Finish with door for concealed storage. Wall covering to add interest to new walls in an old home. Wainscoting panels to allow for contrast with a paint color. Mix of brass finishes of fixtures and use new reproduction push-button switches to match existing throughout.
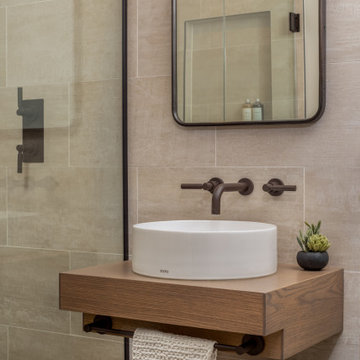
Cette photo montre un petit WC et toilettes tendance en bois brun avec un carrelage beige, un mur beige, une vasque, un plan de toilette en bois, un plan de toilette marron, meuble-lavabo suspendu, des carreaux de porcelaine et un sol en carrelage de porcelaine.
Idées déco de WC et toilettes en bois brun
3