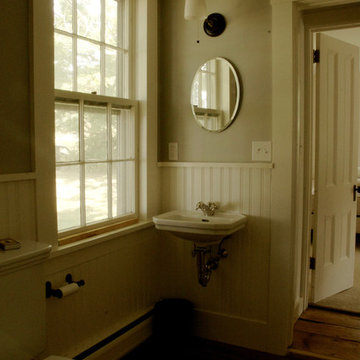Idées déco de WC et toilettes
Trier par :
Budget
Trier par:Populaires du jour
221 - 240 sur 11 093 photos
1 sur 2
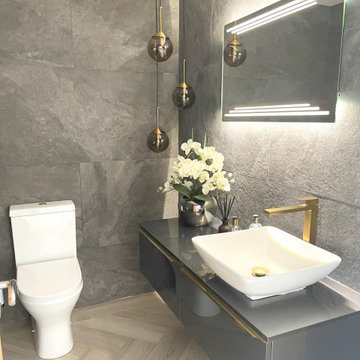
We revamped our clients cloakroom to create a sophisticated space with plenty of Wow factor. Beautiful herringbone flooring and textured wall tiles with brass accents completed the look.
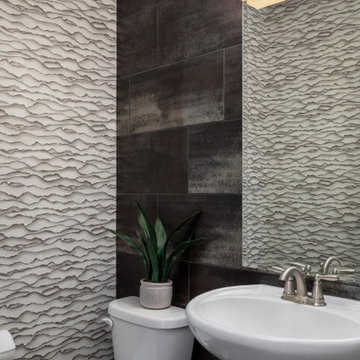
A powder bathroom is a great place to Go Bold! While it might seem counterintuitive, this larger, darker wall tile with fewer grout lines & reflective qualities, actually opened up this small space. The transition of movement & color, from paper to tile, was chosen with great care. Take a Seat!

Cette image montre un petit WC et toilettes rustique avec un placard à porte plane, des portes de placard marrons, WC à poser, un mur multicolore, un sol en marbre, un lavabo posé, un plan de toilette en marbre, un sol blanc, un plan de toilette blanc, meuble-lavabo sur pied et du papier peint.

We’ve carefully crafted every inch of this home to bring you something never before seen in this area! Modern front sidewalk and landscape design leads to the architectural stone and cedar front elevation, featuring a contemporary exterior light package, black commercial 9’ window package and 8 foot Art Deco, mahogany door. Additional features found throughout include a two-story foyer that showcases the horizontal metal railings of the oak staircase, powder room with a floating sink and wall-mounted gold faucet and great room with a 10’ ceiling, modern, linear fireplace and 18’ floating hearth, kitchen with extra-thick, double quartz island, full-overlay cabinets with 4 upper horizontal glass-front cabinets, premium Electrolux appliances with convection microwave and 6-burner gas range, a beverage center with floating upper shelves and wine fridge, first-floor owner’s suite with washer/dryer hookup, en-suite with glass, luxury shower, rain can and body sprays, LED back lit mirrors, transom windows, 16’ x 18’ loft, 2nd floor laundry, tankless water heater and uber-modern chandeliers and decorative lighting. Rear yard is fenced and has a storage shed.
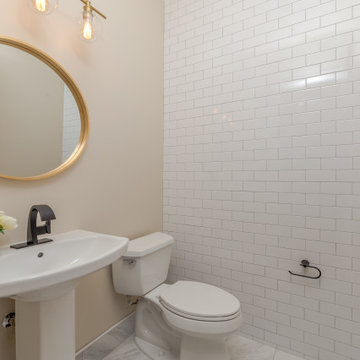
Idées déco pour un WC et toilettes classique de taille moyenne avec WC séparés, un carrelage blanc, un carrelage métro, un sol en carrelage de céramique et un lavabo de ferme.
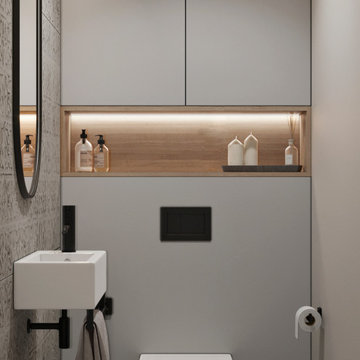
Exemple d'un petit WC suspendu tendance avec un placard à porte plane, des portes de placard grises, un carrelage gris, des carreaux de céramique, un mur gris, un sol en carrelage de porcelaine, un lavabo suspendu, un sol gris et meuble-lavabo suspendu.
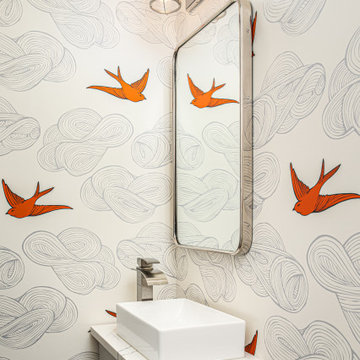
Idée de décoration pour un WC et toilettes tradition avec un placard à porte shaker, des portes de placard grises, une vasque, un plan de toilette en quartz modifié et un plan de toilette blanc.
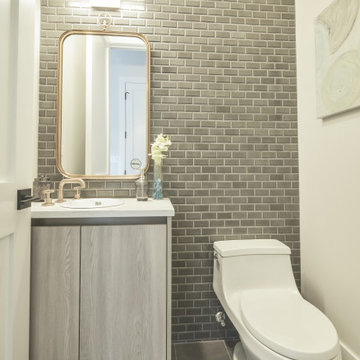
Powder Room Floating Vanity
Cette image montre un petit WC et toilettes design en bois brun avec un placard en trompe-l'oeil, WC à poser, un carrelage gris, des carreaux de céramique, un mur blanc, un sol en carrelage de céramique, un lavabo posé, un plan de toilette en quartz modifié, un sol gris et un plan de toilette blanc.
Cette image montre un petit WC et toilettes design en bois brun avec un placard en trompe-l'oeil, WC à poser, un carrelage gris, des carreaux de céramique, un mur blanc, un sol en carrelage de céramique, un lavabo posé, un plan de toilette en quartz modifié, un sol gris et un plan de toilette blanc.
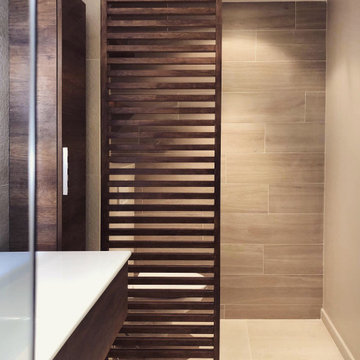
Idée de décoration pour un WC et toilettes design de taille moyenne avec WC à poser, un mur beige, un sol en carrelage de céramique, un plan vasque et un sol beige.
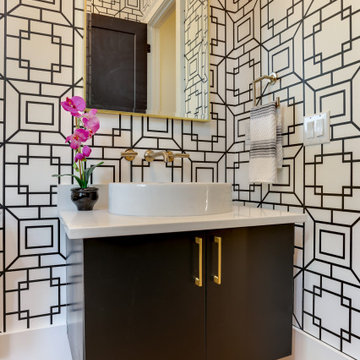
Réalisation d'un WC et toilettes tradition de taille moyenne avec un placard à porte plane, des portes de placard noires, un mur multicolore, parquet clair, une vasque, un plan de toilette en quartz modifié et un plan de toilette blanc.
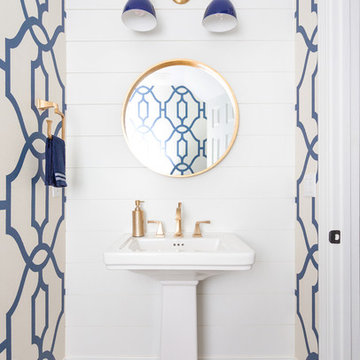
Ebony Ellis
Exemple d'un WC et toilettes bord de mer de taille moyenne avec un mur bleu, parquet clair, un lavabo de ferme et un sol gris.
Exemple d'un WC et toilettes bord de mer de taille moyenne avec un mur bleu, parquet clair, un lavabo de ferme et un sol gris.

photos by Pedro Marti
For this project the client hired us to renovate the top unit of this two family brownstone located in the historic district of Bedstuy in Brooklyn, NY. The upper apartment of the house is a three story home of which the lower two floors were fully renovated. The Clients wanted to keep the historic charm and original detail of the home as well as the general historic layout. The main layout change was to move the kitchen from the top floor to what was previously a living room at the rear of the first floor, creating an open dining/kitchen area. The kitchen consists of a large island with a farmhouse sink and a wall of paneled white and gray cabinetry. The rear window in the kitchen was enlarged and two large French doors were installed which lead out to a new elevated ipe deck with a stair that leads down to the garden. A powder room on the parlor floor from a previous renovation was reduced in size to give extra square footage to the dining room, its main feature is a colorful butterfly wallpaper. On the second floor The existing bedrooms were maintained but the center of the floor was gutted to create an additional bathroom in a previous walk-in closet. This new bathroom is a large ensuite masterbath featuring a multicolored glass mosaic tile detail adjacent to a more classic subway tile. To make up for the lost closet space where the masterbath was installed we chose to install new French swinging doors with historic bubble glass beneath an arched entry to an alcove in the master bedroom thus creating a large walk-in closet while maintaining the light in the room.
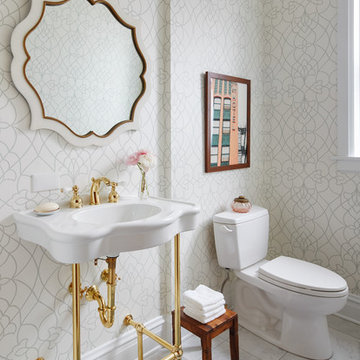
Dustin Halleck
Idées déco pour un petit WC et toilettes classique avec un sol en carrelage de céramique, un sol blanc, WC séparés, un mur gris, un plan vasque et un plan de toilette blanc.
Idées déco pour un petit WC et toilettes classique avec un sol en carrelage de céramique, un sol blanc, WC séparés, un mur gris, un plan vasque et un plan de toilette blanc.
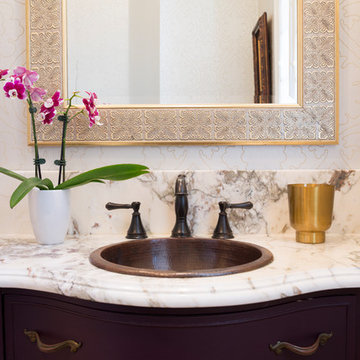
Tyler Mallory
Aménagement d'un WC et toilettes classique en bois foncé de taille moyenne avec un placard en trompe-l'oeil, un mur beige, un sol en bois brun, un lavabo posé, un plan de toilette en marbre, un sol marron et un plan de toilette multicolore.
Aménagement d'un WC et toilettes classique en bois foncé de taille moyenne avec un placard en trompe-l'oeil, un mur beige, un sol en bois brun, un lavabo posé, un plan de toilette en marbre, un sol marron et un plan de toilette multicolore.

The old wine bar took up to much space and was out dated. A new refreshed look with a bit of bling helps to add a focal point to the room. The wine bar and powder room are adjacent to one another so creating a cohesive, elegant look was needed. The wine bar cabinets are glazed, distressed and antiqued to create an old world feel. This is balanced with iridescent tile so the look doesn't feel to rustic. The powder room is marble using different sizes for interest, and accented with a feature wall of marble mosaic. A mirrored tile is used in the shower to complete the elegant look.

This hidden gem of a powder bath is tucked away behind a curved wall in the kitchen. Custom glass tile was selected to accentuate the glazed interior of the vessel sink. The colors of the tile were meant to coordinate with the bamboo trees just outside and bring a little of the outdoors inside. The window was frosted with a solar film for added privacy.
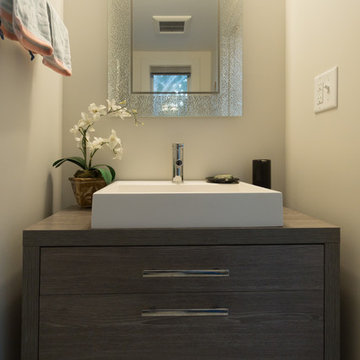
Lori Whalen Photography
Cette photo montre un WC et toilettes tendance en bois foncé de taille moyenne avec un placard à porte plane, un mur beige et une grande vasque.
Cette photo montre un WC et toilettes tendance en bois foncé de taille moyenne avec un placard à porte plane, un mur beige et une grande vasque.
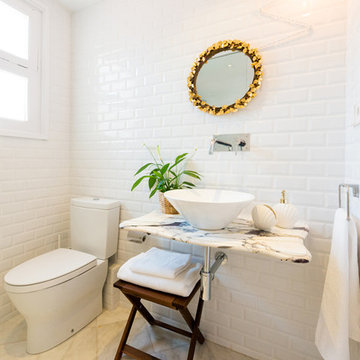
Idée de décoration pour un petit WC et toilettes nordique avec WC séparés, un carrelage métro, un mur blanc, un sol en travertin, une vasque, un plan de toilette en marbre et un carrelage blanc.
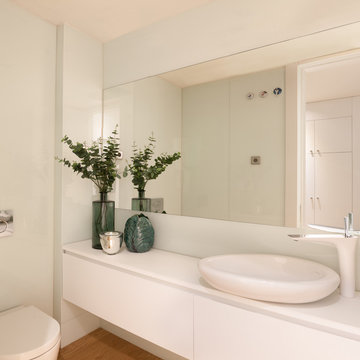
Idées déco pour un WC suspendu contemporain de taille moyenne avec un placard à porte plane, des portes de placard blanches, un mur blanc, un sol en bois brun et une vasque.
Idées déco de WC et toilettes
12
