Idées déco de WC et toilettes
Trier par :
Budget
Trier par:Populaires du jour
121 - 140 sur 11 093 photos
1 sur 2

Keller Williams
Cette image montre un petit WC et toilettes traditionnel en bois foncé avec un placard à porte plane, WC séparés, un mur gris, un sol en vinyl, un lavabo intégré et un plan de toilette en surface solide.
Cette image montre un petit WC et toilettes traditionnel en bois foncé avec un placard à porte plane, WC séparés, un mur gris, un sol en vinyl, un lavabo intégré et un plan de toilette en surface solide.
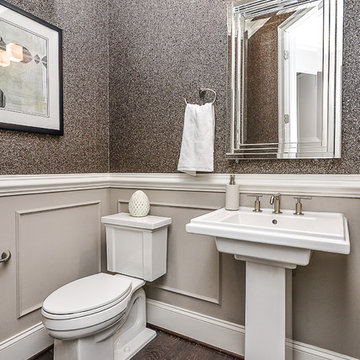
Idée de décoration pour un petit WC et toilettes tradition avec WC séparés, un mur gris, parquet foncé et un lavabo de ferme.

The room was very small so we had to install a countertop that bumped out from the corner, so a live edge piece with a natural branch formation was perfect! Custom designed live edge countertop from local wood company Meyer Wells. Dark concrete porcelain floor. Chevron glass backsplash wall. Duravit sink w/ Aquabrass faucet. Picture frame wallpaper that you can actually draw on.

Inspiration pour un petit WC suspendu victorien avec un carrelage blanc, un mur noir, un sol en carrelage de céramique, un lavabo suspendu, un carrelage métro et un sol multicolore.
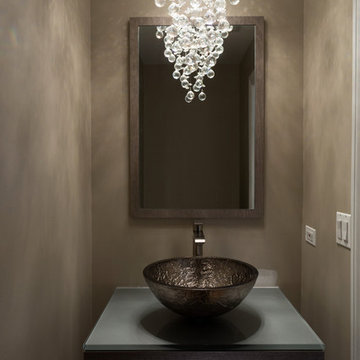
A dark, moody bathroom with a gorgeous statement glass bubble chandelier. A deep espresso vanity with a smokey-gray countertop complements the dark brass sink and wooden mirror frame.
Home located in Chicago's North Side. Designed by Chi Renovation & Design who serve Chicago and it's surrounding suburbs, with an emphasis on the North Side and North Shore. You'll find their work from the Loop through Humboldt Park, Lincoln Park, Skokie, Evanston, Wilmette, and all of the way up to Lake Forest.

Jame French
Cette image montre un petit WC et toilettes traditionnel avec un mur gris, un sol en carrelage de porcelaine, un carrelage noir et blanc, un carrelage blanc, un plan vasque, WC séparés et un sol multicolore.
Cette image montre un petit WC et toilettes traditionnel avec un mur gris, un sol en carrelage de porcelaine, un carrelage noir et blanc, un carrelage blanc, un plan vasque, WC séparés et un sol multicolore.
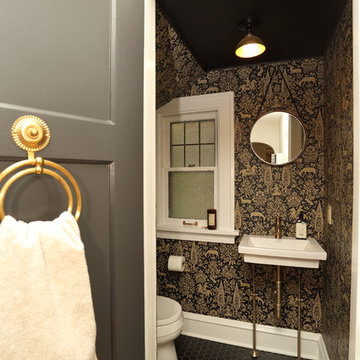
Hayley McCormick
Idées déco pour un petit WC et toilettes classique avec WC séparés, un mur marron, un sol en carrelage de céramique et un lavabo suspendu.
Idées déco pour un petit WC et toilettes classique avec WC séparés, un mur marron, un sol en carrelage de céramique et un lavabo suspendu.
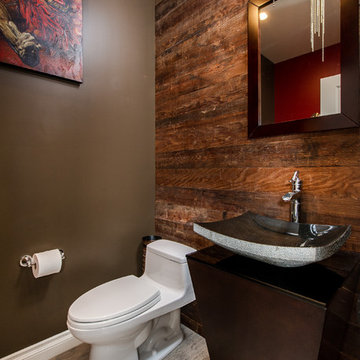
Unlimited Style Photography
Idées déco pour un petit WC et toilettes classique avec WC à poser, un carrelage gris, un mur marron, un sol en carrelage de porcelaine et un lavabo de ferme.
Idées déco pour un petit WC et toilettes classique avec WC à poser, un carrelage gris, un mur marron, un sol en carrelage de porcelaine et un lavabo de ferme.
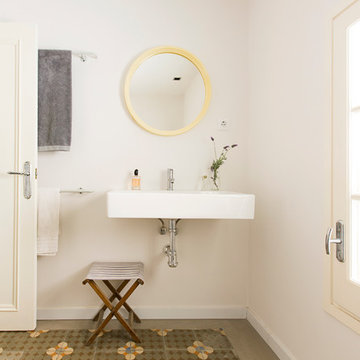
Mariluz Vidal
Exemple d'un petit WC et toilettes scandinave avec un lavabo suspendu, un mur blanc et un sol en carrelage de céramique.
Exemple d'un petit WC et toilettes scandinave avec un lavabo suspendu, un mur blanc et un sol en carrelage de céramique.

The powder room was intentionally designed at the front of the home, utilizing one of the front elevation’s large 6’ tall windows. Simple as well, we incorporated a custom farmhouse, distressed vanity and topped it with a square shaped vessel sink and modern, square shaped contemporary chrome plumbing fixtures and hardware. Delicate and feminine glass sconces were chosen to flank the heavy walnut trimmed mirror. Simple crystal and beads surrounded the fixture chosen for the ceiling. This room accomplished the perfect blend of old and new, while still incorporating the feminine flavor that was important in a powder room. Designed and built by Terramor Homes in Raleigh, NC.
Photography: M. Eric Honeycutt
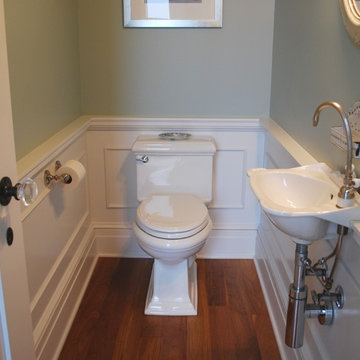
The MILL HOUSE bathroom. Photography by Duncan McRoberts.
Idées déco pour un petit WC et toilettes bord de mer avec un lavabo suspendu, un mur vert et WC à poser.
Idées déco pour un petit WC et toilettes bord de mer avec un lavabo suspendu, un mur vert et WC à poser.

Our carpenters labored every detail from chainsaws to the finest of chisels and brad nails to achieve this eclectic industrial design. This project was not about just putting two things together, it was about coming up with the best solutions to accomplish the overall vision. A true meeting of the minds was required around every turn to achieve "rough" in its most luxurious state.
Featuring: Floating vanity, rough cut wood top, beautiful accent mirror and Porcelanosa wood grain tile as flooring and backsplashes.
PhotographerLink

Photo: Erika Bierman Photography
Cette image montre un WC et toilettes design de taille moyenne avec une vasque, un plan de toilette en bois, un mur beige, parquet foncé et un plan de toilette marron.
Cette image montre un WC et toilettes design de taille moyenne avec une vasque, un plan de toilette en bois, un mur beige, parquet foncé et un plan de toilette marron.
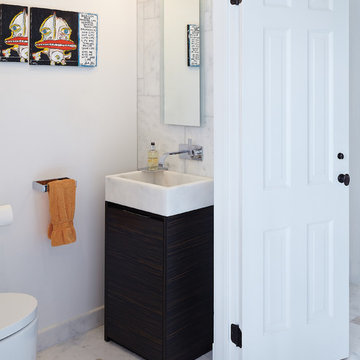
reachin closet in the foyer was converted into a powder room. custom stone sink and vanity was designed by sagart studio, faucet is by dornbracht, and mirror with light by agape
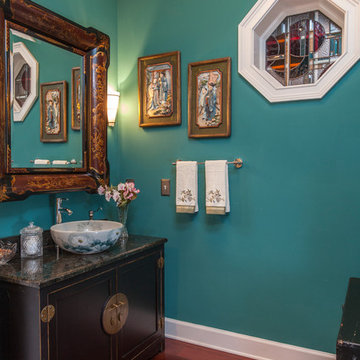
Uneek Image
Cette image montre un WC et toilettes asiatique de taille moyenne avec une vasque, un placard en trompe-l'oeil, des portes de placard noires, un plan de toilette en granite, un mur bleu et un sol en bois brun.
Cette image montre un WC et toilettes asiatique de taille moyenne avec une vasque, un placard en trompe-l'oeil, des portes de placard noires, un plan de toilette en granite, un mur bleu et un sol en bois brun.
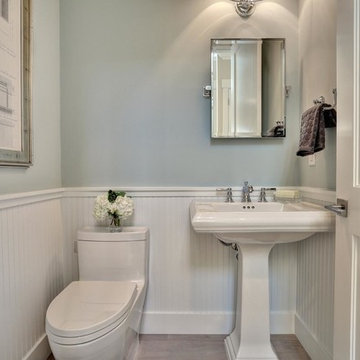
beadboard paneling, pedestal sink, one piece toilet,
Idée de décoration pour un WC et toilettes tradition de taille moyenne avec un lavabo de ferme, WC à poser, un mur bleu et parquet clair.
Idée de décoration pour un WC et toilettes tradition de taille moyenne avec un lavabo de ferme, WC à poser, un mur bleu et parquet clair.

A powder room focuses on green sustainable design:- A dual flush toilet conserves water. Bamboo flooring is a renewable grass. River pebbles on the wall are a natural material. The sink pedestal is fashioned from salvaged wood from a 200 yr old barn.
Staging by Karen Salveson, Miss Conception Design
Photography by Peter Fox Photography

This powder bath makes a statement with textures. A vanity with raffia doors against a background of alternating gloss and matte geometric tile and striped with brushed gold metal strips. The wallpaper, made in India, reflects themes reminiscent of the client's home in India.
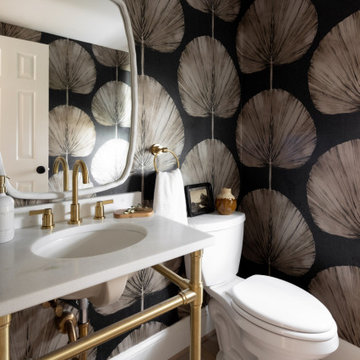
Réalisation d'un WC et toilettes tradition de taille moyenne avec un mur noir, parquet clair, un sol beige, un plan de toilette blanc et du papier peint.

Gäste WC, maritime Fliesen als Einzelflächen, Lehmputz eingefärbt.
Réalisation d'un petit WC suspendu méditerranéen avec un carrelage bleu, des carreaux de céramique, un mur bleu, un sol en carrelage de céramique, un lavabo suspendu, un sol beige et meuble-lavabo suspendu.
Réalisation d'un petit WC suspendu méditerranéen avec un carrelage bleu, des carreaux de céramique, un mur bleu, un sol en carrelage de céramique, un lavabo suspendu, un sol beige et meuble-lavabo suspendu.
Idées déco de WC et toilettes
7