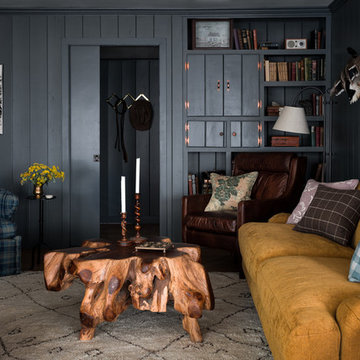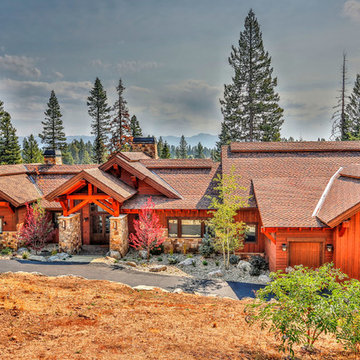Idées déco de maisons montagne

This Farmhouse Style Napa cabin features vaulted ceilings and walls cladded with our patina pine, sourced from century-old barn boards with original weathering and saw marks. The wood used here was reclaimed from a Wisconsin dairy barn. Also incorporated in the design are nearly 2,000 board feet of our interior rough pine trim.
Situated in the center of wine country, this cabin in the woods was designed by Wade Design Architects.
Trouvez le bon professionnel près de chez vous
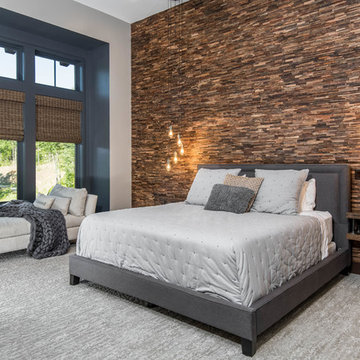
Cette image montre une grande chambre chalet avec un sol gris, un mur multicolore et aucune cheminée.
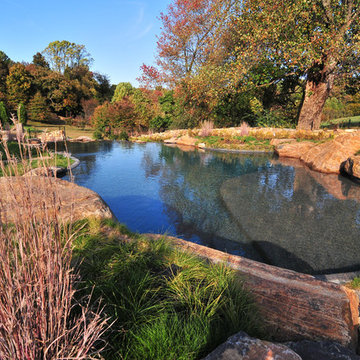
E.S. Templeton Signature Landscapes
Idées déco pour une piscine montagne.
Idées déco pour une piscine montagne.

Photo: Jim Westphalen
Cette image montre un salon chalet avec un mur blanc, un sol en bois brun et un sol marron.
Cette image montre un salon chalet avec un mur blanc, un sol en bois brun et un sol marron.

This custom designed basement features a rock wall, custom wet bar and ample entertainment space. The coffered ceiling provides a luxury feel with the wood accents offering a more rustic look.
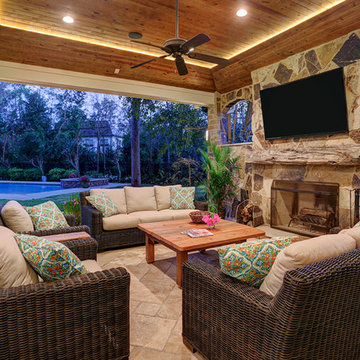
POOL HOUSE
The outdoor space is a perfect pool house…there are great views to the pool from the sitting area, so parents can keep an eye on the kids in the pool.
TK IMAGES

Cette image montre un WC et toilettes chalet en bois brun de taille moyenne avec un placard sans porte, un mur gris, un sol en bois brun, un lavabo posé, un plan de toilette en bois, un sol marron et un plan de toilette marron.
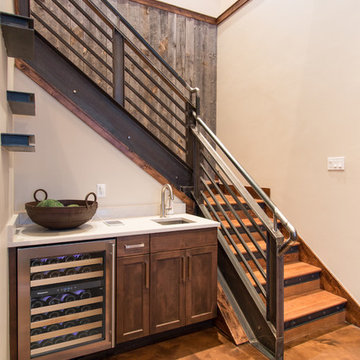
TammiTPhotography
Cette photo montre un petit bar de salon avec évier linéaire montagne en bois foncé avec un évier encastré, un placard à porte shaker, un plan de travail en surface solide, un sol en linoléum et un sol marron.
Cette photo montre un petit bar de salon avec évier linéaire montagne en bois foncé avec un évier encastré, un placard à porte shaker, un plan de travail en surface solide, un sol en linoléum et un sol marron.

Cette image montre un grand salon chalet ouvert avec une salle de réception, un mur marron, parquet foncé, une cheminée standard, un manteau de cheminée en pierre, aucun téléviseur, un sol marron et éclairage.

Roger Wade Studio
Inspiration pour une cuisine encastrable et bicolore chalet en U avec un évier encastré, un plan de travail en granite, une crédence grise, une crédence en pierre calcaire, parquet foncé, 2 îlots, un sol marron, un placard à porte shaker et des portes de placard grises.
Inspiration pour une cuisine encastrable et bicolore chalet en U avec un évier encastré, un plan de travail en granite, une crédence grise, une crédence en pierre calcaire, parquet foncé, 2 îlots, un sol marron, un placard à porte shaker et des portes de placard grises.

Cette image montre une grande façade de maison marron chalet à deux étages et plus avec un revêtement mixte, un toit à deux pans et un toit en shingle.
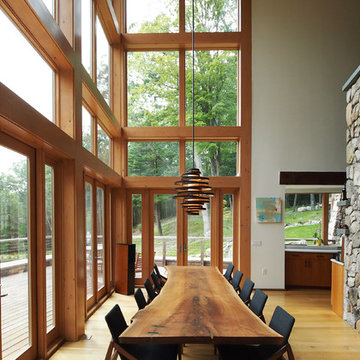
Aménagement d'une grande salle à manger ouverte sur le salon montagne avec un mur blanc, un sol en bois brun et un sol marron.

Cette photo montre un grand sous-sol montagne enterré avec un mur marron, sol en stratifié, aucune cheminée et un sol marron.

Aménagement d'un salon montagne ouvert avec un sol en bois brun, une cheminée standard et un manteau de cheminée en pierre.
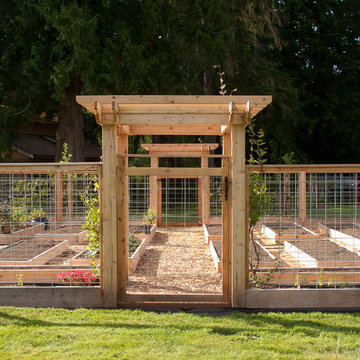
Two 5' tall fences, spaced 5' apart will deter deer without looking like Fort Knox. Hardware cloth and graduated hog fence panels keeps burrowing rodents and rabbits at bay. See web site for details and plans

All Cedar Log Cabin the beautiful pines of AZ
Elmira Stove Works appliances
Photos by Mark Boisclair
Exemple d'une grande salle à manger ouverte sur le salon montagne avec un sol en ardoise, un mur marron et un sol gris.
Exemple d'une grande salle à manger ouverte sur le salon montagne avec un sol en ardoise, un mur marron et un sol gris.
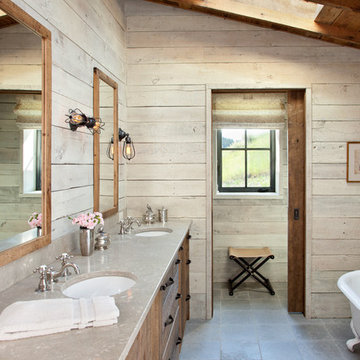
MillerRoodell Architects // Laura Fedro Interiors // Gordon Gregory Photography
Idées déco pour une salle de bain principale montagne en bois brun avec une baignoire sur pieds, un lavabo encastré et un sol gris.
Idées déco pour une salle de bain principale montagne en bois brun avec une baignoire sur pieds, un lavabo encastré et un sol gris.
Idées déco de maisons montagne

Cette photo montre un grand porche d'entrée de maison latéral montagne avec une moustiquaire, des pavés en pierre naturelle, une extension de toiture et tous types de couvertures.
8



















