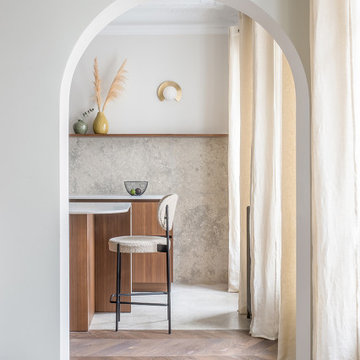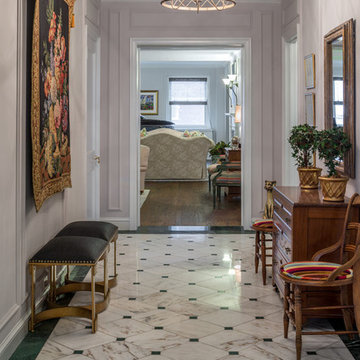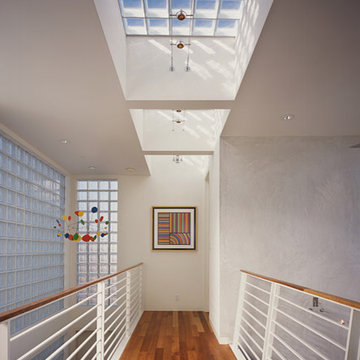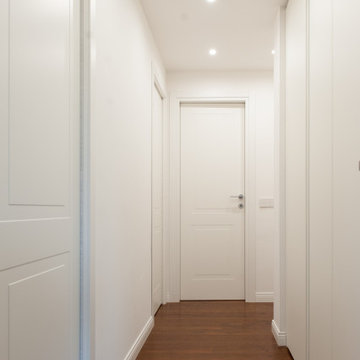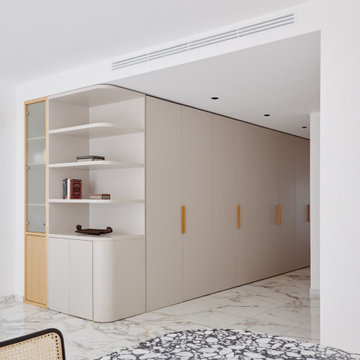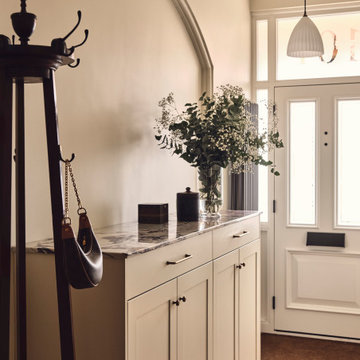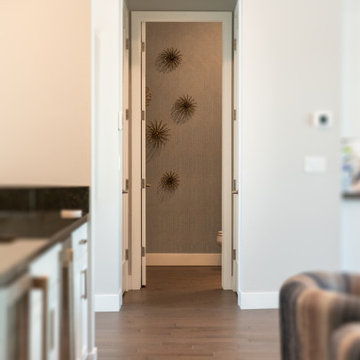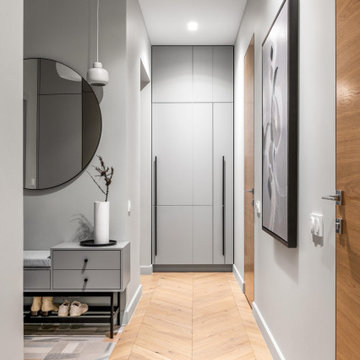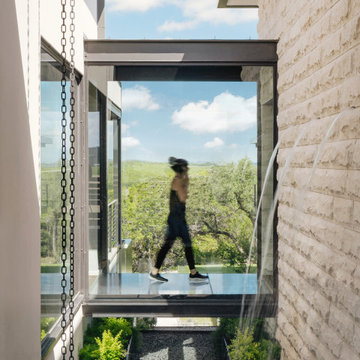Idées déco de couloirs
Trier par :
Budget
Trier par:Populaires du jour
1061 - 1080 sur 311 196 photos
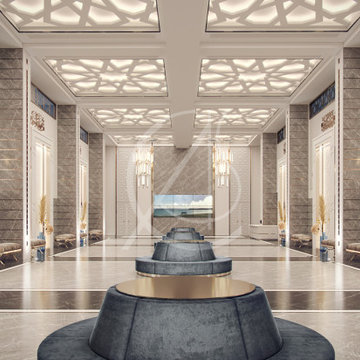
An expansive family center in Memphis, USA offers the surrounding community with various facilities, among them is this mosque with the elaborate Islamic ornaments that define the main lobby of this masjid interior design
Trouvez le bon professionnel près de chez vous
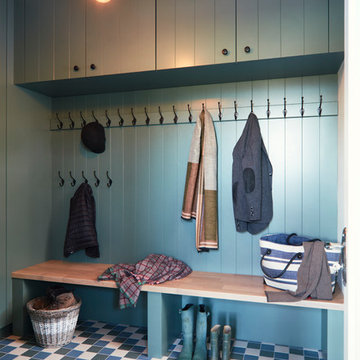
This house is a new build in a Georgian style. The designers intention was to incorporate more colour in to the property as well as a more contemporary style which would flow from room to room throughout the house.
This particular area was now to be a main entrance to the house for both guests and for the family who occupy it. The designer specified a small format tile which was really colourful and effective. She wanted the tile to make an impact on guests while ensuring that the client would not tire of it over time. A classic style tile specified in dramatic colours, it really suits this particular space. And the client is delighted with the outcome!
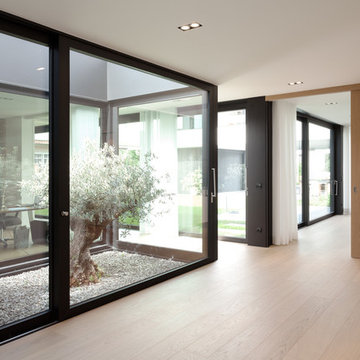
Henrik Schipper
Cette image montre un couloir minimaliste de taille moyenne avec un mur blanc, un sol en bois brun et un sol beige.
Cette image montre un couloir minimaliste de taille moyenne avec un mur blanc, un sol en bois brun et un sol beige.
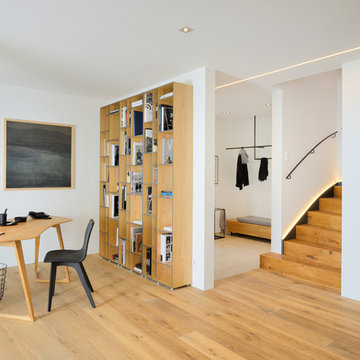
Projekt von Baufritz
Gäste werden in einem hellen und freundlichen Eingangsbereich empfangen.
Exemple d'un couloir tendance de taille moyenne avec un mur blanc et un sol en bois brun.
Exemple d'un couloir tendance de taille moyenne avec un mur blanc et un sol en bois brun.

The large mud room on the way to out to the garage acts as the perfect dropping station for this busy family’s lifestyle and can be nicely hidden when necessary with a secret pocket door. Walls trimmed in vertical floor to ceiling planking and painted in a dark grey against the beautiful white trim of the cubbies make a casual and subdued atmosphere. Everything but formal, we chose old cast iron wall sconces and matching ceiling fixtures replicating an old barn style. The floors were carefully planned with a light grey tile, cut into 2 inch by 18” pieces and laid in a herringbone design adding so much character and design to this small, yet memorable room.
Photography: M. Eric Honeycutt

Brandon Barre Photography
*won Best of Houzz" 2013- 2019 and counting.
Cette photo montre un couloir chic de taille moyenne avec un mur gris, parquet foncé et un sol marron.
Cette photo montre un couloir chic de taille moyenne avec un mur gris, parquet foncé et un sol marron.
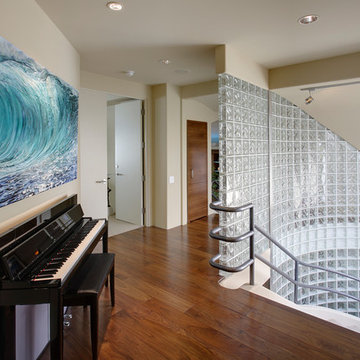
Imagine life onboard your very own cruise ship, moored on a perpetually tranquil blue sea. That mental picture of outdoor, oceanic bliss is exactly what attracted Mr. and Mrs. Stansfield to this stunning waterfront home on exclusive Gilbert Island in Huntington Beach, California.
Drawn to the lifestyle provided by a residence on the bay, with ready access to their boat, the Southern California couple purchased the home 2+ years ago and quickly set about updating and redecorating the interior. Hoping to create a comfortable environment suited for hosting family and entertaining friends, The Stansfield’s were not initially certain Cantoni would fit the bill as a decorative resource.
Read more about this amazing project here> http://cantoni.com/interior-design-services/projects/gilbert-island-waterfront

Paul S. Bartholomew Photography, Inc.
Exemple d'un couloir craftsman de taille moyenne avec un mur orange, un sol en bois brun et un sol marron.
Exemple d'un couloir craftsman de taille moyenne avec un mur orange, un sol en bois brun et un sol marron.

Entrance hallway with original herringbone floor
Exemple d'un grand couloir tendance avec un mur gris, parquet clair et du papier peint.
Exemple d'un grand couloir tendance avec un mur gris, parquet clair et du papier peint.
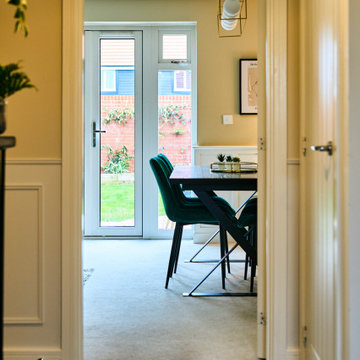
This hallway was a bland white and empty box and now it's sophistication personified! The new herringbone flooring replaced the illogically placed carpet so now it's an easily cleanable surface for muddy boots and muddy paws from the owner's small dogs. The black-painted bannisters cleverly made the room feel bigger by disguising the staircase in the shadows. Not to mention the gorgeous wainscotting that gives the room a traditional feel that fits perfectly with the disguised shaker-style shoe storage under the stairs.
Idées déco de couloirs

Aménagement d'un couloir contemporain de taille moyenne avec un mur beige, parquet clair et un sol beige.
54
